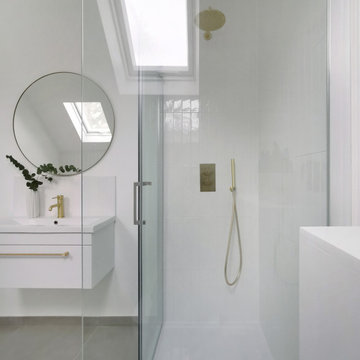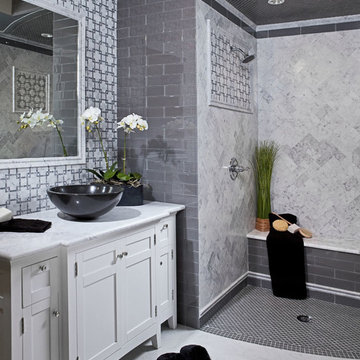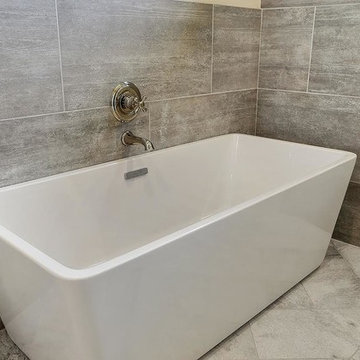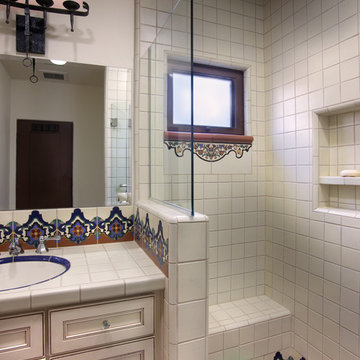Refine by:
Budget
Sort by:Popular Today
1 - 20 of 20,913 photos
Item 1 of 3

Design ideas for a medium sized farmhouse ensuite bathroom in Essex with recessed-panel cabinets, white cabinets, a walk-in shower, blue tiles, porcelain tiles, multi-coloured walls, medium hardwood flooring, marble worktops, a hinged door, double sinks, a built in vanity unit and wallpapered walls.

Design ideas for a medium sized modern family bathroom in London with white cabinets, a freestanding bath, a walk-in shower, white tiles, white walls, porcelain flooring, a wall-mounted sink, grey floors, a single sink and a floating vanity unit.

Modern grey bathroom with Carrera marble and glass tile. Please visit our website at www.french-brown.com to see more of our products.
Contemporary ensuite bathroom in Dallas with shaker cabinets, white cabinets, a walk-in shower, grey tiles, marble tiles, grey walls, marble flooring, a vessel sink, marble worktops, white floors and an open shower.
Contemporary ensuite bathroom in Dallas with shaker cabinets, white cabinets, a walk-in shower, grey tiles, marble tiles, grey walls, marble flooring, a vessel sink, marble worktops, white floors and an open shower.

This Columbia, Missouri home’s master bathroom was a full gut remodel. Dimensions In Wood’s expert team handled everything including plumbing, electrical, tile work, cabinets, and more!
Electric, Heated Tile Floor
Starting at the bottom, this beautiful bathroom sports electrical radiant, in-floor heating beneath the wood styled non-slip tile. With the style of a hardwood and none of the drawbacks, this tile will always be warm, look beautiful, and be completely waterproof. The tile was also carried up onto the walls of the walk in shower.
Full Tile Low Profile Shower with all the comforts
A low profile Cloud Onyx shower base is very low maintenance and incredibly durable compared to plastic inserts. Running the full length of the wall is an Onyx shelf shower niche for shampoo bottles, soap and more. Inside a new shower system was installed including a shower head, hand sprayer, water controls, an in-shower safety grab bar for accessibility and a fold-down wooden bench seat.
Make-Up Cabinet
On your left upon entering this renovated bathroom a Make-Up Cabinet with seating makes getting ready easy. A full height mirror has light fixtures installed seamlessly for the best lighting possible. Finally, outlets were installed in the cabinets to hide away small appliances.
Every Master Bath needs a Dual Sink Vanity
The dual sink Onyx countertop vanity leaves plenty of space for two to get ready. The durable smooth finish is very easy to clean and will stand up to daily use without complaint. Two new faucets in black match the black hardware adorning Bridgewood factory cabinets.
Robern medicine cabinets were installed in both walls, providing additional mirrors and storage.
Contact Us Today to discuss Translating Your Master Bathroom Vision into a Reality.

Hexagon Bathroom, Small Bathrooms Perth, Small Bathroom Renovations Perth, Bathroom Renovations Perth WA, Open Shower, Small Ensuite Ideas, Toilet In Shower, Shower and Toilet Area, Small Bathroom Ideas, Subway and Hexagon Tiles, Wood Vanity Benchtop, Rimless Toilet, Black Vanity Basin

The classic archway is the highlight of this room and helps retain a sense of the home’s era. It also serves to section off the walk-in shower area and subdue the natural light from above. The Caesarstone vanity top and recessed drawer profiles tie in with the classic archway moulding and, by keeping the fixtures simple and streamlined, the room meets the brief for a contemporary space without disrupting the classic style of the home.
The inclusion of a double herringbone wall tile pattern in the shower recess creates a luxurious textural subtlety and, to meet the client’s request for an element of blue, a stunning Moroccan floor tile was used.

This is an example of a large rural ensuite bathroom in Atlanta with shaker cabinets, white cabinets, a walk-in shower, white walls, porcelain flooring, a submerged sink, granite worktops, grey floors, a hinged door and multi-coloured worktops.

Grey and white master bathroom with freestanding soaker tub and quartzite countertops
Photo of a large farmhouse ensuite bathroom in Orlando with shaker cabinets, white cabinets, a freestanding bath, a walk-in shower, a one-piece toilet, grey tiles, mirror tiles, grey walls, porcelain flooring, a submerged sink, engineered stone worktops, grey floors, an open shower and grey worktops.
Photo of a large farmhouse ensuite bathroom in Orlando with shaker cabinets, white cabinets, a freestanding bath, a walk-in shower, a one-piece toilet, grey tiles, mirror tiles, grey walls, porcelain flooring, a submerged sink, engineered stone worktops, grey floors, an open shower and grey worktops.

Photo of a medium sized traditional ensuite bathroom in New Orleans with raised-panel cabinets, white cabinets, a freestanding bath, a walk-in shower, white walls, a submerged sink and soapstone worktops.

Photo of a medium sized classic ensuite bathroom in Other with recessed-panel cabinets, white cabinets, a walk-in shower, a two-piece toilet, white tiles, metro tiles, white walls, light hardwood flooring, a vessel sink, soapstone worktops and a laundry area.

Eve Wilson
Inspiration for a medium sized contemporary bathroom in Melbourne with a freestanding bath, mosaic tile flooring, white cabinets, a walk-in shower, white tiles, mosaic tiles, white walls, wooden worktops, brown worktops and a laundry area.
Inspiration for a medium sized contemporary bathroom in Melbourne with a freestanding bath, mosaic tile flooring, white cabinets, a walk-in shower, white tiles, mosaic tiles, white walls, wooden worktops, brown worktops and a laundry area.

Large nautical ensuite bathroom in Other with flat-panel cabinets, white cabinets, a walk-in shower, a two-piece toilet, multi-coloured tiles, porcelain tiles, white walls, porcelain flooring, a submerged sink, engineered stone worktops, brown floors and an open shower.

Design ideas for a mediterranean bathroom in San Diego with a submerged sink, raised-panel cabinets, white cabinets, tiled worktops, a walk-in shower, multi-coloured tiles, terracotta tiles, white walls and terracotta flooring.

Photography by:
Connie Anderson Photography
This is an example of a small traditional shower room bathroom in Houston with a pedestal sink, marble worktops, white tiles, mosaic tiles, grey walls, mosaic tile flooring, a walk-in shower, a two-piece toilet, a shower curtain, glass-front cabinets, white cabinets and white floors.
This is an example of a small traditional shower room bathroom in Houston with a pedestal sink, marble worktops, white tiles, mosaic tiles, grey walls, mosaic tile flooring, a walk-in shower, a two-piece toilet, a shower curtain, glass-front cabinets, white cabinets and white floors.

The open style master shower is 6 feet by 12 feet and features a Brazilian walnut walkway that bisects the Carrera marble floor and continues outdoors as the deck of the outside shower.
A Bonisolli Photography

Inspiration for a medium sized traditional ensuite bathroom in Nashville with flat-panel cabinets, white cabinets, a freestanding bath, a walk-in shower, a two-piece toilet, grey tiles, porcelain tiles, grey walls, porcelain flooring, a submerged sink, engineered stone worktops, black floors, an open shower, black worktops, a wall niche, double sinks and a built in vanity unit.

The owners of this classic “old-growth Oak trim-work and arches” 1½ story 2 BR Tudor were looking to increase the size and functionality of their first-floor bath. Their wish list included a walk-in steam shower, tiled floors and walls. They wanted to incorporate those arches where possible – a style echoed throughout the home. They also were looking for a way for someone using a wheelchair to easily access the room.
The project began by taking the former bath down to the studs and removing part of the east wall. Space was created by relocating a portion of a closet in the adjacent bedroom and part of a linen closet located in the hallway. Moving the commode and a new cabinet into the newly created space creates an illusion of a much larger bath and showcases the shower. The linen closet was converted into a shallow medicine cabinet accessed using the existing linen closet door.
The door to the bath itself was enlarged, and a pocket door installed to enhance traffic flow.
The walk-in steam shower uses a large glass door that opens in or out. The steam generator is in the basement below, saving space. The tiled shower floor is crafted with sliced earth pebbles mosaic tiling. Coy fish are incorporated in the design surrounding the drain.
Shower walls and vanity area ceilings are constructed with 3” X 6” Kyle Subway tile in dark green. The light from the two bright windows plays off the surface of the Subway tile is an added feature.
The remaining bath floor is made 2” X 2” ceramic tile, surrounded with more of the pebble tiling found in the shower and trying the two rooms together. The right choice of grout is the final design touch for this beautiful floor.
The new vanity is located where the original tub had been, repeating the arch as a key design feature. The Vanity features a granite countertop and large under-mounted sink with brushed nickel fixtures. The white vanity cabinet features two sets of large drawers.
The untiled walls feature a custom wallpaper of Henri Rousseau’s “The Equatorial Jungle, 1909,” featured in the national gallery of art. https://www.nga.gov/collection/art-object-page.46688.html
The owners are delighted in the results. This is their forever home.

The brass detailing and terrazzo tiles give this ensuite a soft and subtle texture.
Photo of a medium sized contemporary ensuite bathroom in Melbourne with white cabinets, a walk-in shower, an open shower, double sinks and a floating vanity unit.
Photo of a medium sized contemporary ensuite bathroom in Melbourne with white cabinets, a walk-in shower, an open shower, double sinks and a floating vanity unit.

Design ideas for a large contemporary grey and yellow family bathroom in London with white cabinets, a freestanding bath, a walk-in shower, a wall mounted toilet, blue tiles, an integrated sink, an open shower, double sinks and a floating vanity unit.

Photo: Jessie Preza Photography
Traditional ensuite bathroom in Jacksonville with white cabinets, a freestanding bath, a walk-in shower, a one-piece toilet, grey tiles, marble tiles, white walls, dark hardwood flooring, a submerged sink, engineered stone worktops, brown floors, an open shower, white worktops, an enclosed toilet, a single sink, a built in vanity unit, a vaulted ceiling and flat-panel cabinets.
Traditional ensuite bathroom in Jacksonville with white cabinets, a freestanding bath, a walk-in shower, a one-piece toilet, grey tiles, marble tiles, white walls, dark hardwood flooring, a submerged sink, engineered stone worktops, brown floors, an open shower, white worktops, an enclosed toilet, a single sink, a built in vanity unit, a vaulted ceiling and flat-panel cabinets.
Bathroom and Cloakroom with White Cabinets and a Walk-in Shower Ideas and Designs
1

