Bathroom and Cloakroom with Recessed-panel Cabinets and a Wall-Mounted Sink Ideas and Designs
Refine by:
Budget
Sort by:Popular Today
1 - 20 of 506 photos
Item 1 of 3

Floors tiled in 'Lombardo' hexagon mosaic honed marble from Artisans of Devizes | Shower wall tiled in 'Lombardo' large format honed marble from Artisans of Devizes | Brassware is by Gessi in the finish 706 (Blackened Chrome) | Bronze mirror feature wall comprised of 3 bevelled panels | Custom vanity unit and cabinetry made by Luxe Projects London | Stone sink fabricated by AC Stone & Ceramic out of Oribico marble
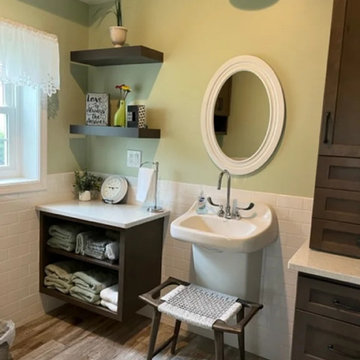
Inspiration for a country ensuite bathroom in Chicago with recessed-panel cabinets, grey cabinets, white tiles, metro tiles, green walls, wood-effect flooring, a wall-mounted sink, engineered stone worktops, brown floors, white worktops, a single sink and a floating vanity unit.

This is an example of a medium sized contemporary ensuite bathroom in Brisbane with recessed-panel cabinets, light wood cabinets, a built-in bath, a walk-in shower, a wall mounted toilet, grey tiles, mosaic tiles, white walls, ceramic flooring, a wall-mounted sink, wooden worktops, grey floors, an open shower, brown worktops, a single sink, a floating vanity unit, a timber clad ceiling and wainscoting.
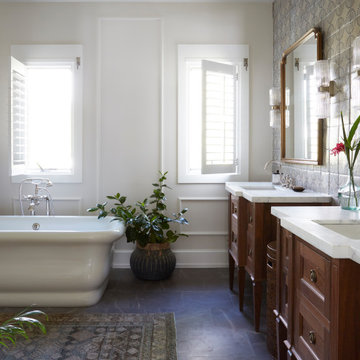
Coconut Grove is Southwest of Miami beach near coral gables and south of downtown. It’s a very lush and charming neighborhood. It’s one of the oldest neighborhoods and is protected historically. It hugs the shoreline of Biscayne Bay. The 10,000sft project was originally built
17 years ago and was purchased as a vacation home. Prior to the renovation the owners could not get past all the brown. He sails and they have a big extended family with 6 kids in between them. The clients wanted a comfortable and causal vibe where nothing is too precious. They wanted to be able to sit on anything in a bathing suit. KitchenLab interiors used lots of linen and indoor/outdoor fabrics to ensure durability. Much of the house is outside with a covered logia.
The design doctor ordered the 1st prescription for the house- retooling but not gutting. The clients wanted to be living and functioning in the home by November 1st with permits the construction began in August. The KitchenLab Interiors (KLI) team began design in May so it was a tight timeline! KLI phased the project and did a partial renovation on all guest baths. They waited to do the master bath until May. The home includes 7 bathrooms + the master. All existing plumbing fixtures were Waterworks so KLI kept those along with some tile but brought in Tabarka tile. The designers wanted to bring in vintage hacienda Spanish with a small European influence- the opposite of Miami modern. One of the ways they were able to accomplish this was with terracotta flooring that has patina. KLI set out to create a boutique hotel where each bath is similar but different. Every detail was designed with the guest in mind- they even designed a place for suitcases.
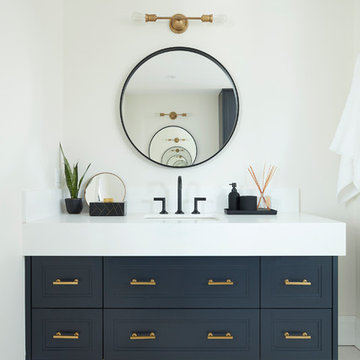
Photo of a traditional bathroom in Toronto with recessed-panel cabinets, blue cabinets, beige walls, a wall-mounted sink and white worktops.
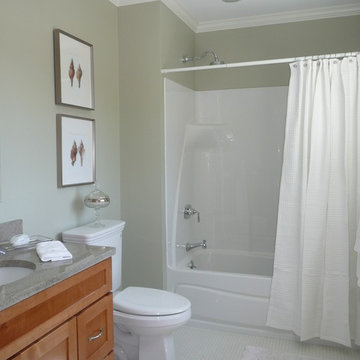
Staging & Photos by: Betsy Konaxis, BK Classic Collections Home Stagers
Inspiration for a medium sized traditional ensuite bathroom in Boston with a wall-mounted sink, recessed-panel cabinets, medium wood cabinets, engineered stone worktops, an alcove bath, a one-piece toilet, green walls and mosaic tile flooring.
Inspiration for a medium sized traditional ensuite bathroom in Boston with a wall-mounted sink, recessed-panel cabinets, medium wood cabinets, engineered stone worktops, an alcove bath, a one-piece toilet, green walls and mosaic tile flooring.
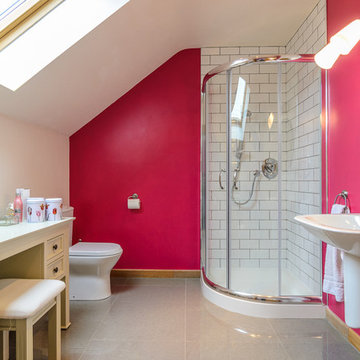
Gary Quigg Photography
Traditional grey and pink ensuite bathroom in Belfast with a wall-mounted sink, yellow cabinets, a corner shower, a one-piece toilet, white tiles, metro tiles, pink walls and recessed-panel cabinets.
Traditional grey and pink ensuite bathroom in Belfast with a wall-mounted sink, yellow cabinets, a corner shower, a one-piece toilet, white tiles, metro tiles, pink walls and recessed-panel cabinets.
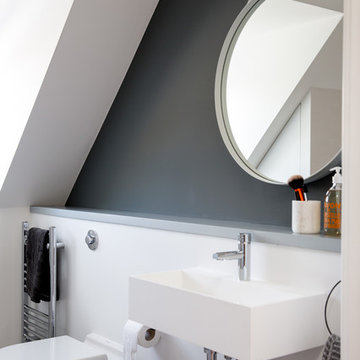
DRM Photography
Photo of a large contemporary bathroom in London with recessed-panel cabinets, a shower/bath combination, a wall mounted toilet, white walls, ceramic flooring, a wall-mounted sink and black floors.
Photo of a large contemporary bathroom in London with recessed-panel cabinets, a shower/bath combination, a wall mounted toilet, white walls, ceramic flooring, a wall-mounted sink and black floors.

Kitchen and Dining Extension and Loft Conversion in Mayfield Avenue N12 North Finchley. Modern kitchen extension with dining area and additional Loft conversion overlooking the area. The extra space give a modern look with integrated LED lighting
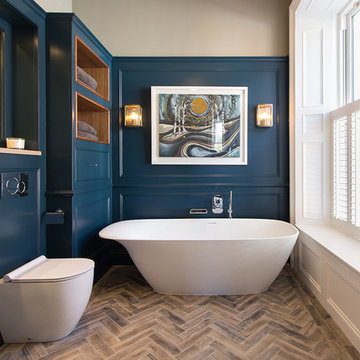
Amour Design
Inspiration for a large contemporary ensuite wet room bathroom in Dublin with recessed-panel cabinets, a freestanding bath, a wall mounted toilet, blue tiles, porcelain tiles, blue walls, porcelain flooring, a wall-mounted sink, engineered stone worktops, brown floors and an open shower.
Inspiration for a large contemporary ensuite wet room bathroom in Dublin with recessed-panel cabinets, a freestanding bath, a wall mounted toilet, blue tiles, porcelain tiles, blue walls, porcelain flooring, a wall-mounted sink, engineered stone worktops, brown floors and an open shower.
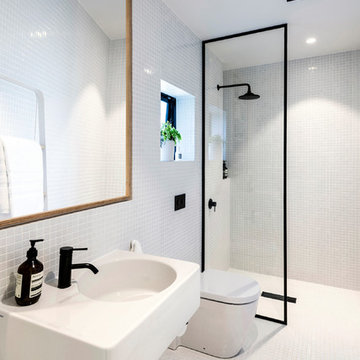
Stephen Goodenough
Small contemporary ensuite wet room bathroom in Christchurch with recessed-panel cabinets, light wood cabinets, a wall mounted toilet, white tiles, mosaic tiles, white walls, mosaic tile flooring and a wall-mounted sink.
Small contemporary ensuite wet room bathroom in Christchurch with recessed-panel cabinets, light wood cabinets, a wall mounted toilet, white tiles, mosaic tiles, white walls, mosaic tile flooring and a wall-mounted sink.

Dans cet appartement, les salles de bain ont été pensées comme des pièces à part entière. Elles ne sont pas uniquement fonctionnelles mais réellement décoratives, faisant partie de l’identité du lieu. Nous avons repris ici les détails Art déco de la pièce à vivre : les moulures sur les plinthes, les encadrements d’ouvertures (cette fois réalisées en marbre) et les corniches en plafond.
Le marbre et le bronze, très présents dans cette salle de bain, apportent raffinement et un caractère « luxueux » assez marqué. La vasque, en marbre Emperador, est mise en valeur grâce à une conception symétrique des aménagements attenants et une couleur plus prononcée.
Tous les éléments métalliques de la pièce ont été choisis en bronze pour une parfaite harmonie d'ensemble : appareillages Meljac, robinetterie Dornbracht, sèche-serviette, bâton de maréchal de la porte, encadrement de miroir…
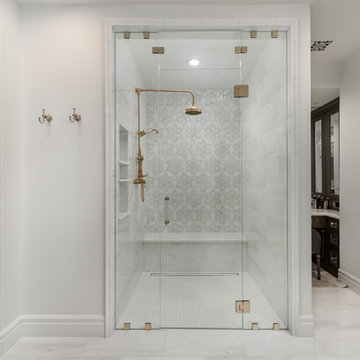
This French Country Master bathroom features a walk-in shower with a built-in shower bench, mosaic backsplash, and a gold shower head. These French Country wood doors are custom designed.

Each bedroom has its own fully accessible bathroom including accessible toilet, shower with fold down seta and vanity basin with space under for wheelchair users

This is an example of a large contemporary cloakroom in Detroit with recessed-panel cabinets, white cabinets, beige walls, dark hardwood flooring, a wall-mounted sink, quartz worktops, brown floors and white worktops.

It was a fun remodel. We started with a blank canvas and went through several designs until the homeowner decided. We all agreed, it was the perfect design. We removed the old shower and gave the owner a spa-like seating area.
We installed a Steamer in the shower, with a marble slab bench seat. We installed a Newport shower valve with a handheld sprayer. Four small LED lights surrounding a 24" Rain-Shower in the ceiling. We installed two top-mounted sink-bowls, with wall-mounted faucets.
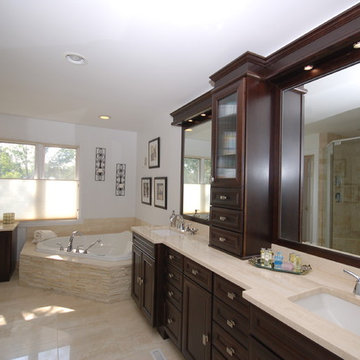
Photo of an expansive traditional ensuite bathroom in Chicago with a hot tub, a wall-mounted sink, dark wood cabinets, a walk-in shower, a two-piece toilet, beige tiles, white walls, limestone flooring and recessed-panel cabinets.
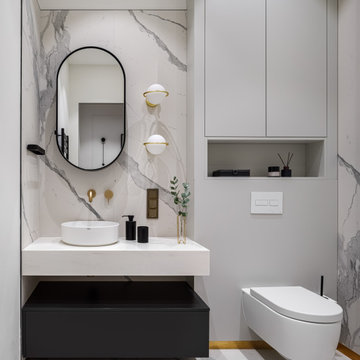
Design ideas for a medium sized contemporary bathroom in Moscow with recessed-panel cabinets, black cabinets, a wall mounted toilet, white tiles, marble tiles, white walls, porcelain flooring, a wall-mounted sink, white floors, a wall niche, a single sink and a floating vanity unit.
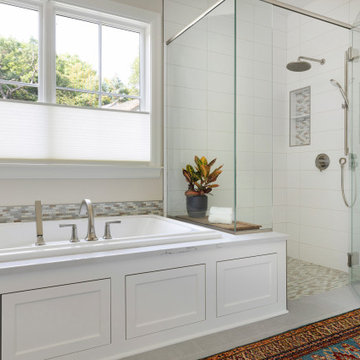
This spacious Master Bath has a light mix of finishes including a glazed volcanic stone mosaic as the accent. A two-seater tub allows for comfortable bathing. Not seen in the picture are his and her vanities and water closets and a large linen cabinet.
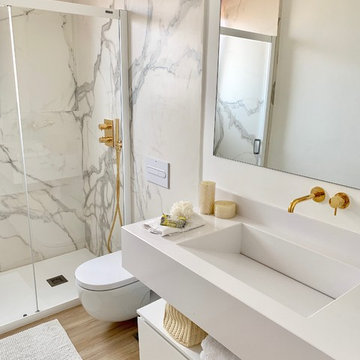
Grifería Gold -> Bossini Cristina
Silestone Blanco Zeus y Neolith Estatuario-> @marmoles_la_torreta_
Parquet de @fausintflooring modelo Roble Champagne, mampara corredera de @profiltek y mueble de baño -> @materialssagrista
Plato ducha de Roca modelo Terran
Inodoro suspendido Roca modelo Meridian
Bathroom and Cloakroom with Recessed-panel Cabinets and a Wall-Mounted Sink Ideas and Designs
1

