Refine by:
Budget
Sort by:Popular Today
1 - 20 of 188 photos
Item 1 of 3
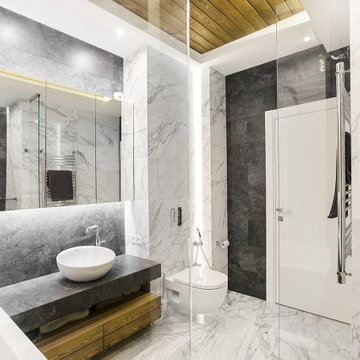
Medium sized contemporary ensuite bathroom in Other with flat-panel cabinets, medium wood cabinets, a built-in bath, a corner shower, a wall mounted toilet, grey tiles, grey walls, ceramic flooring, a vessel sink, beige floors, a sliding door, grey worktops, an enclosed toilet, a single sink, a freestanding vanity unit and a wood ceiling.

Après travaux
Relooking d'une SDB dans une maison construite il y a une dizaine d'années.
This is an example of a medium sized scandinavian grey and white family bathroom in Nancy with a built-in shower, a wall mounted toilet, grey tiles, ceramic tiles, grey walls, ceramic flooring, a built-in sink, quartz worktops, grey floors, white worktops, a single sink and a wood ceiling.
This is an example of a medium sized scandinavian grey and white family bathroom in Nancy with a built-in shower, a wall mounted toilet, grey tiles, ceramic tiles, grey walls, ceramic flooring, a built-in sink, quartz worktops, grey floors, white worktops, a single sink and a wood ceiling.

The original floor plan had to be restructured due to design flaws. The location of the door to the toilet caused you to hit your knee on the toilet bowl when entering the bathroom. While sitting on the toilet, the vanity would touch your side. This required proper relocation of the plumbing DWV and supply to the Powder Room. The existing delaminating vanity was also replaced with a Custom Vanity with Stiletto Furniture Feet and Aged Gray Stain. The vanity was complimented by a Carrera Marble Countertop with a Traditional Ogee Edge. A Custom site milled Shiplap wall, Beadboard Ceiling, and Crown Moulding details were added to elevate the small space. The existing tile floor was removed and replaced with new raw oak hardwood which needed to be blended into the existing oak hardwood. Then finished with special walnut stain and polyurethane.

This custom cottage designed and built by Aaron Bollman is nestled in the Saugerties, NY. Situated in virgin forest at the foot of the Catskill mountains overlooking a babling brook, this hand crafted home both charms and relaxes the senses.

Rustic master bath spa with beautiful cabinetry, pebble tile and Helmsley Cambria Quartz. Topped off with Kohler Bancroft plumbing in Oil Rubbed Finish.

This enormous primary bathroom has had a complete makeover. We carried through the same gorgeous blue custom cabinetry that's seen elsewhere throughout the house, added an entire wall of cabinetry storage, gorgeous textured wood grain hexagonal wall tile, modern industrial light fixtures, a brand new stand alone tub nestled among large sunny windows. Topping it all off is a huge walk in shower in various white tiles to keep the space light and bright!
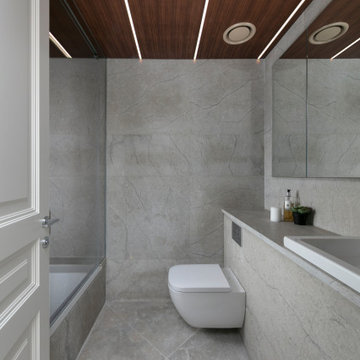
Grey marble bathroom with teak ceiling
This is an example of a medium sized contemporary family bathroom in Other with a submerged bath, a shower/bath combination, a wall mounted toilet, grey tiles, grey walls, marble flooring, a submerged sink, marble worktops, grey floors, a sliding door, grey worktops, a single sink and a wood ceiling.
This is an example of a medium sized contemporary family bathroom in Other with a submerged bath, a shower/bath combination, a wall mounted toilet, grey tiles, grey walls, marble flooring, a submerged sink, marble worktops, grey floors, a sliding door, grey worktops, a single sink and a wood ceiling.

Renovación sala de baño principal para vivienda de lujo en Madrid.
Photo of a medium sized contemporary grey and white ensuite bathroom in Madrid with open cabinets, white cabinets, a freestanding bath, a built-in shower, a one-piece toilet, grey tiles, grey walls, terrazzo flooring, a pedestal sink, grey floors, an open shower, a wall niche, a freestanding vanity unit and a wood ceiling.
Photo of a medium sized contemporary grey and white ensuite bathroom in Madrid with open cabinets, white cabinets, a freestanding bath, a built-in shower, a one-piece toilet, grey tiles, grey walls, terrazzo flooring, a pedestal sink, grey floors, an open shower, a wall niche, a freestanding vanity unit and a wood ceiling.

Remodel bathroom with matching wood for doors, cabinet and shelving.
Accent two tone wall tile
https://ZenArchitect.com

Photo of a world-inspired bathroom in Auckland with open cabinets, light wood cabinets, a walk-in shower, grey tiles, grey walls, a vessel sink, wooden worktops, grey floors, an open shower, a wall niche, a single sink, a built in vanity unit, a wood ceiling and wood walls.

Inspiration for an expansive rustic ensuite bathroom in Other with flat-panel cabinets, medium wood cabinets, a freestanding bath, multi-coloured tiles, wood-effect tiles, grey walls, wood-effect flooring, a built-in sink, concrete worktops, beige floors, grey worktops, a shower bench, double sinks, a floating vanity unit and a wood ceiling.
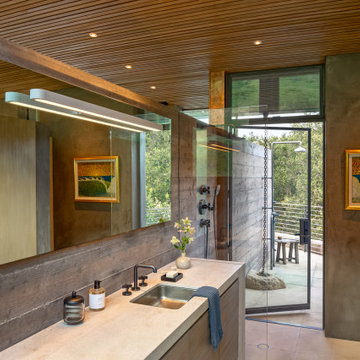
Design ideas for a small modern bathroom in Santa Barbara with grey walls, beige floors and a wood ceiling.
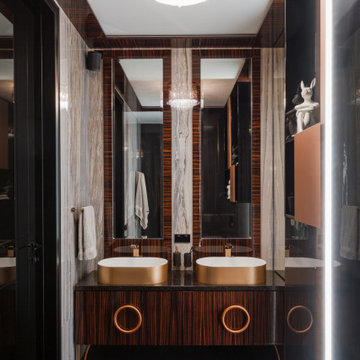
Inspiration for a medium sized bohemian shower room bathroom in Other with flat-panel cabinets, brown cabinets, an alcove shower, a wall mounted toilet, grey tiles, porcelain tiles, grey walls, porcelain flooring, a built-in sink, granite worktops, black floors, a hinged door, black worktops, double sinks, a freestanding vanity unit and a wood ceiling.

Small modern shower room bathroom in Boston with open cabinets, brown cabinets, an alcove shower, a one-piece toilet, white tiles, ceramic tiles, grey walls, ceramic flooring, a submerged sink, concrete worktops, grey floors, a sliding door, grey worktops, a wall niche, a single sink, a freestanding vanity unit and a wood ceiling.

Jongonga contractors is a luxury home builder specializing in new home construction and custom homes in the Greater Seattle area including Nairobi ,Mombasa ,Kisumu and other counties in Kenya . While Jongonga is in the business of building luxury homes, our purpose is providing care through service. We dedicate our efforts not just to designing and building dream homes for families but also to connecting with others. Through our work and our involvement, we take care of our community: customers and their families, partners, subcontractors, employees and neighbors. As a team, we have the resolve to work tirelessly; doing what is right because we believe in the transformational power of service. For inquiries #property call us on 0711796374 / 0763374796 visit our website https://www.jongongacontractors.co.ke #construction #business #luxury #family #home #work #building #contractors #hospitality #kenya #propertymanagement

Full Lake Home Renovation
Design ideas for an expansive classic cloakroom in Milwaukee with recessed-panel cabinets, brown cabinets, a two-piece toilet, grey walls, mosaic tile flooring, a pedestal sink, engineered stone worktops, white floors, grey worktops, a built in vanity unit, a wood ceiling and panelled walls.
Design ideas for an expansive classic cloakroom in Milwaukee with recessed-panel cabinets, brown cabinets, a two-piece toilet, grey walls, mosaic tile flooring, a pedestal sink, engineered stone worktops, white floors, grey worktops, a built in vanity unit, a wood ceiling and panelled walls.

Vista verso il bagno
Photo of a small modern ensuite bathroom in Other with beaded cabinets, a double shower, a wall mounted toilet, grey tiles, limestone tiles, grey walls, limestone flooring, a built-in sink, marble worktops, grey floors, a hinged door, black worktops, double sinks, a freestanding vanity unit and a wood ceiling.
Photo of a small modern ensuite bathroom in Other with beaded cabinets, a double shower, a wall mounted toilet, grey tiles, limestone tiles, grey walls, limestone flooring, a built-in sink, marble worktops, grey floors, a hinged door, black worktops, double sinks, a freestanding vanity unit and a wood ceiling.

This 1868 Victorian home was transformed to keep the charm of the house but also to bring the bathrooms up to date! We kept the traditional charm and mixed it with some southern charm for this family to enjoy for years to come!

This custom cottage designed and built by Aaron Bollman is nestled in the Saugerties, NY. Situated in virgin forest at the foot of the Catskill mountains overlooking a babling brook, this hand crafted home both charms and relaxes the senses.
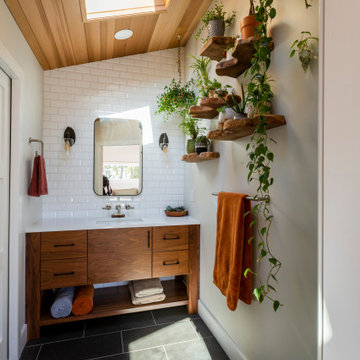
Gorgeous, natural tones master bathroom with vaulted wood-paneled ceiling and crisp white subway tile that lines the walnut vanity wall
Photo of a large midcentury ensuite bathroom in New York with flat-panel cabinets, dark wood cabinets, an alcove shower, a two-piece toilet, white tiles, metro tiles, grey walls, porcelain flooring, a submerged sink, engineered stone worktops, grey floors, a hinged door, white worktops, an enclosed toilet, a single sink, a built in vanity unit and a wood ceiling.
Photo of a large midcentury ensuite bathroom in New York with flat-panel cabinets, dark wood cabinets, an alcove shower, a two-piece toilet, white tiles, metro tiles, grey walls, porcelain flooring, a submerged sink, engineered stone worktops, grey floors, a hinged door, white worktops, an enclosed toilet, a single sink, a built in vanity unit and a wood ceiling.
Bathroom and Cloakroom with Grey Walls and a Wood Ceiling Ideas and Designs
1

