Bathroom and Cloakroom with a Feature Wall and All Types of Ceiling Ideas and Designs
Refine by:
Budget
Sort by:Popular Today
1 - 20 of 430 photos
Item 1 of 3

Inspiration for a small contemporary cloakroom in London with flat-panel cabinets, white cabinets, a wall mounted toilet, green walls, ceramic flooring, a wall-mounted sink, glass worktops, beige floors, green worktops, a feature wall, a floating vanity unit, all types of ceiling and wallpapered walls.

Small contemporary grey and cream ensuite bathroom in London with flat-panel cabinets, beige cabinets, a built-in bath, a wall mounted toilet, brown tiles, stone tiles, multi-coloured walls, ceramic flooring, a vessel sink, brown floors, a feature wall, a single sink, a floating vanity unit and a drop ceiling.

The bathroom was completely refurbished while keeping some existing pieces such as the base of the vanity unit, roll top bath, wall mirrors and towel rail.

Well, we chose to go wild in this room which was all designed around the sink that was found in a lea market in Baku, Azerbaijan.
Design ideas for a small bohemian cloakroom in London with green cabinets, a two-piece toilet, white tiles, ceramic tiles, multi-coloured walls, cement flooring, marble worktops, multi-coloured floors, green worktops, a feature wall, a floating vanity unit, a wallpapered ceiling and wallpapered walls.
Design ideas for a small bohemian cloakroom in London with green cabinets, a two-piece toilet, white tiles, ceramic tiles, multi-coloured walls, cement flooring, marble worktops, multi-coloured floors, green worktops, a feature wall, a floating vanity unit, a wallpapered ceiling and wallpapered walls.

All room has a fully tiled bathrooms with gorgeous feature tiles. The sanitaryware was all carefully selected to ensure a high end feel. Large rain showers to give that experience and large back lit mirrors with integrated Bluetooth for music.
Italian designed surface mounted basin on a bespoke floating vanity with quality finishes.

We used a large wall to wall mirror to maximise the feeling of space in this compact shower room. The vertical wood paneling gives the illusion of greater height and appears to go on forever in it's reflection.

Large contemporary grey and white ensuite bathroom in Atlanta with shaker cabinets, turquoise cabinets, an alcove bath, a shower/bath combination, a one-piece toilet, white tiles, mirror tiles, white walls, marble flooring, a submerged sink, engineered stone worktops, white floors, an open shower, white worktops, a feature wall, double sinks, a built in vanity unit, a coffered ceiling and panelled walls.

The stunningly pretty mosaic Fired Earth Palazzo tile is the feature of this room. They are as chic as the historic Italian buildings they are inspired by. The Matki enclosure in gold is an elegant centrepiece, complemented by the vintage washstand which has been lovingly redesigned from a Parisian sideboard.

Black fittings in a modern bathroom
Small classic grey and teal shower room bathroom in Devon with shaker cabinets, white cabinets, a built-in shower, a one-piece toilet, blue tiles, ceramic tiles, blue walls, slate flooring, a built-in sink, tiled worktops, black floors, an open shower, white worktops, a feature wall, a single sink, a floating vanity unit, all types of ceiling and all types of wall treatment.
Small classic grey and teal shower room bathroom in Devon with shaker cabinets, white cabinets, a built-in shower, a one-piece toilet, blue tiles, ceramic tiles, blue walls, slate flooring, a built-in sink, tiled worktops, black floors, an open shower, white worktops, a feature wall, a single sink, a floating vanity unit, all types of ceiling and all types of wall treatment.
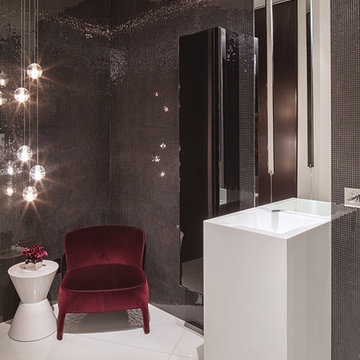
Laurel Way Beverly Hills modern home luxury bathroom powder room design. Photo by Art Gray Photography.
This is an example of a large contemporary grey and white shower room bathroom in Los Angeles with white cabinets, grey tiles, grey walls, an integrated sink, white floors, white worktops, a feature wall, a single sink, a freestanding vanity unit and a drop ceiling.
This is an example of a large contemporary grey and white shower room bathroom in Los Angeles with white cabinets, grey tiles, grey walls, an integrated sink, white floors, white worktops, a feature wall, a single sink, a freestanding vanity unit and a drop ceiling.

Large modern cream and black ensuite bathroom in London with light wood cabinets, a freestanding bath, a walk-in shower, a wall mounted toilet, green tiles, porcelain tiles, white walls, porcelain flooring, a console sink, marble worktops, white floors, an open shower, white worktops, a feature wall, a single sink, a floating vanity unit, a wallpapered ceiling and wood walls.
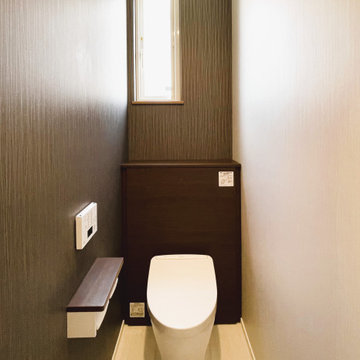
This is an example of a small contemporary cloakroom in Fukuoka with a one-piece toilet, brown walls, beige floors, a feature wall, a wallpapered ceiling and wallpapered walls.
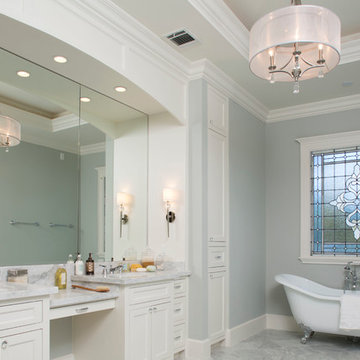
Felix Sanchez (www.felixsanchez.com)
This is an example of an expansive classic ensuite bathroom in Houston with recessed-panel cabinets, white cabinets, a claw-foot bath, grey walls, marble flooring, marble worktops, grey floors, grey worktops, a feature wall, double sinks, a built in vanity unit and a coffered ceiling.
This is an example of an expansive classic ensuite bathroom in Houston with recessed-panel cabinets, white cabinets, a claw-foot bath, grey walls, marble flooring, marble worktops, grey floors, grey worktops, a feature wall, double sinks, a built in vanity unit and a coffered ceiling.
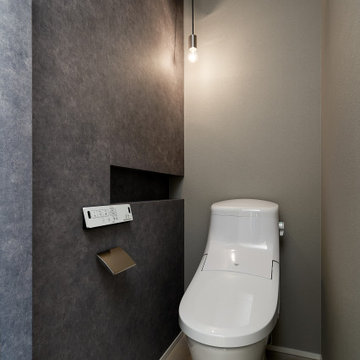
Inspiration for a cloakroom in Osaka with grey walls, grey floors, a feature wall, a wallpapered ceiling and wallpapered walls.

This family of 5 was quickly out-growing their 1,220sf ranch home on a beautiful corner lot. Rather than adding a 2nd floor, the decision was made to extend the existing ranch plan into the back yard, adding a new 2-car garage below the new space - for a new total of 2,520sf. With a previous addition of a 1-car garage and a small kitchen removed, a large addition was added for Master Bedroom Suite, a 4th bedroom, hall bath, and a completely remodeled living, dining and new Kitchen, open to large new Family Room. The new lower level includes the new Garage and Mudroom. The existing fireplace and chimney remain - with beautifully exposed brick. The homeowners love contemporary design, and finished the home with a gorgeous mix of color, pattern and materials.
The project was completed in 2011. Unfortunately, 2 years later, they suffered a massive house fire. The house was then rebuilt again, using the same plans and finishes as the original build, adding only a secondary laundry closet on the main level.
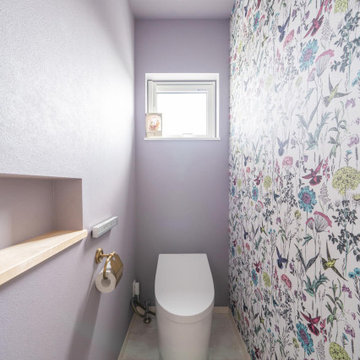
トイレ/toilet
Inspiration for an eclectic cloakroom in Fukuoka with a one-piece toilet, purple walls, a feature wall, a wallpapered ceiling and wallpapered walls.
Inspiration for an eclectic cloakroom in Fukuoka with a one-piece toilet, purple walls, a feature wall, a wallpapered ceiling and wallpapered walls.

This is an example of a medium sized contemporary grey and white ensuite bathroom in Miami with shaker cabinets, black cabinets, a freestanding bath, a one-piece toilet, grey tiles, stone slabs, grey walls, concrete flooring, a vessel sink, quartz worktops, grey floors, a hinged door, white worktops, a feature wall, double sinks, a freestanding vanity unit and a drop ceiling.
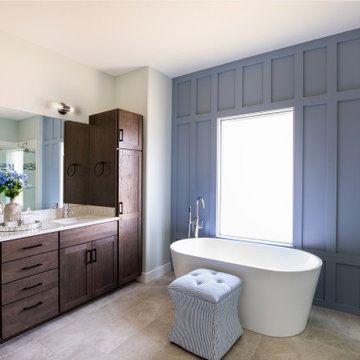
Photo of a large rural ensuite bathroom in Wichita with shaker cabinets, dark wood cabinets, double sinks, a built in vanity unit, a freestanding bath, engineered stone worktops, beige worktops, an alcove shower, white walls, a submerged sink, a sliding door, porcelain flooring, beige floors, a feature wall, a vaulted ceiling and panelled walls.

Free Standing Tub
This is an example of a large rural ensuite bathroom in Denver with shaker cabinets, dark wood cabinets, a freestanding bath, an alcove shower, a one-piece toilet, white tiles, porcelain tiles, white walls, ceramic flooring, quartz worktops, beige floors, an open shower, black worktops, a feature wall, double sinks, a built in vanity unit, a wood ceiling and a submerged sink.
This is an example of a large rural ensuite bathroom in Denver with shaker cabinets, dark wood cabinets, a freestanding bath, an alcove shower, a one-piece toilet, white tiles, porcelain tiles, white walls, ceramic flooring, quartz worktops, beige floors, an open shower, black worktops, a feature wall, double sinks, a built in vanity unit, a wood ceiling and a submerged sink.

The client was looking for a highly practical and clean-looking modernisation of this en-suite shower room. We opted to clad the entire room in wet wall shower panelling to give it the practicality the client was after. The subtle matt sage green was ideal for making the room look clean and modern, while the marble feature wall gave it a real sense of luxury. High quality cabinetry and shower fittings provided the perfect finish for this wonderful en-suite.
Bathroom and Cloakroom with a Feature Wall and All Types of Ceiling Ideas and Designs
1

