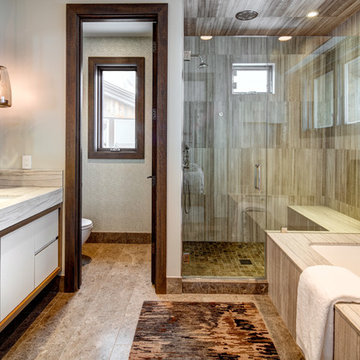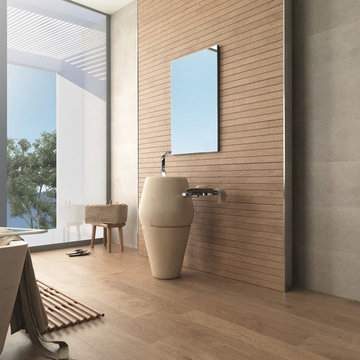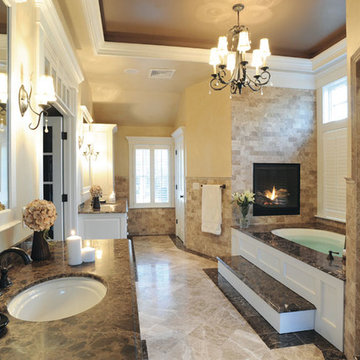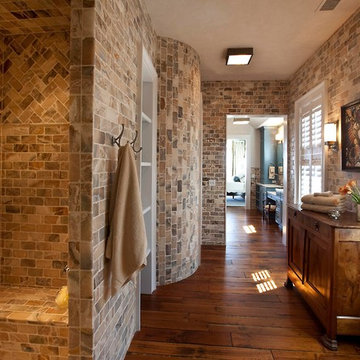Bathroom and Cloakroom with Brown Tiles and All Types of Wall Tile Ideas and Designs
Refine by:
Budget
Sort by:Popular Today
1 - 20 of 26,351 photos
Item 1 of 3

Small contemporary grey and cream ensuite bathroom in London with flat-panel cabinets, beige cabinets, a built-in bath, a wall mounted toilet, brown tiles, stone tiles, multi-coloured walls, ceramic flooring, a vessel sink, brown floors, a feature wall, a single sink, a floating vanity unit and a drop ceiling.

This existing sleeping porch was reworked into a stunning Mid Century bathroom complete with geometric shapes that add interest and texture. Rich woods add warmth to the black and white tiles. Wood tile was installed on the shower walls and pick up on the wood vanity and Asian-inspired custom built armoire.

This master bathroom has everything you need to get you ready for the day. The beautiful backsplash has a mixture of brown tones that add dimension and texture to the focal wall. The lighting blends well with the other bathroom fixtures and the cabinets provide plenty of storage while demonstrating a simply beautiful style. Brad Knipstein was the photographer.

Design ideas for a rustic ensuite bathroom in Omaha with shaker cabinets, medium wood cabinets, a freestanding bath, a walk-in shower, brown tiles, stone tiles and soapstone worktops.

Tom Bonner Photography
Inspiration for a medium sized retro ensuite bathroom in Los Angeles with an alcove shower, pebble tile flooring, brown tiles, a freestanding bath, porcelain tiles and beige walls.
Inspiration for a medium sized retro ensuite bathroom in Los Angeles with an alcove shower, pebble tile flooring, brown tiles, a freestanding bath, porcelain tiles and beige walls.

This four-story townhome in the heart of old town Alexandria, was recently purchased by a family of four.
The outdated galley kitchen with confined spaces, lack of powder room on main level, dropped down ceiling, partition walls, small bathrooms, and the main level laundry were a few of the deficiencies this family wanted to resolve before moving in.
Starting with the top floor, we converted a small bedroom into a master suite, which has an outdoor deck with beautiful view of old town. We reconfigured the space to create a walk-in closet and another separate closet.
We took some space from the old closet and enlarged the master bath to include a bathtub and a walk-in shower. Double floating vanities and hidden toilet space were also added.
The addition of lighting and glass transoms allows light into staircase leading to the lower level.
On the third level is the perfect space for a girl’s bedroom. A new bathroom with walk-in shower and added space from hallway makes it possible to share this bathroom.
A stackable laundry space was added to the hallway, a few steps away from a new study with built in bookcase, French doors, and matching hardwood floors.
The main level was totally revamped. The walls were taken down, floors got built up to add extra insulation, new wide plank hardwood installed throughout, ceiling raised, and a new HVAC was added for three levels.
The storage closet under the steps was converted to a main level powder room, by relocating the electrical panel.
The new kitchen includes a large island with new plumbing for sink, dishwasher, and lots of storage placed in the center of this open kitchen. The south wall is complete with floor to ceiling cabinetry including a home for a new cooktop and stainless-steel range hood, covered with glass tile backsplash.
The dining room wall was taken down to combine the adjacent area with kitchen. The kitchen includes butler style cabinetry, wine fridge and glass cabinets for display. The old living room fireplace was torn down and revamped with a gas fireplace wrapped in stone.
Built-ins added on both ends of the living room gives floor to ceiling space provides ample display space for art. Plenty of lighting fixtures such as led lights, sconces and ceiling fans make this an immaculate remodel.
We added brick veneer on east wall to replicate the historic old character of old town homes.
The open floor plan with seamless wood floor and central kitchen has added warmth and with a desirable entertaining space.

Inspiration for a large classic ensuite bathroom in San Diego with raised-panel cabinets, white cabinets, a submerged bath, an alcove shower, beige tiles, brown tiles, glass tiles, beige walls, porcelain flooring, a submerged sink, granite worktops, beige floors and a hinged door.

Large contemporary ensuite bathroom in Denver with a freestanding bath, a corner shower, a hinged door, brown tiles, beige tiles, shaker cabinets, white cabinets, porcelain tiles, beige walls, ceramic flooring, a submerged sink and brown floors.

This 1970 original beach home needed a full remodel. All plumbing and electrical, all ceilings and drywall, as well as the bathrooms, kitchen and other cosmetic surfaces. The light grey and blue palate is perfect for this beach cottage. The modern touches and high end finishes compliment the design and balance of this space.

Alan Blakely
Design ideas for a large contemporary ensuite bathroom in Salt Lake City with flat-panel cabinets, white cabinets, a submerged bath, an alcove shower, beige walls, a submerged sink, beige floors, a hinged door, beige tiles, brown tiles, porcelain tiles, porcelain flooring and marble worktops.
Design ideas for a large contemporary ensuite bathroom in Salt Lake City with flat-panel cabinets, white cabinets, a submerged bath, an alcove shower, beige walls, a submerged sink, beige floors, a hinged door, beige tiles, brown tiles, porcelain tiles, porcelain flooring and marble worktops.

Liston Oxford Natural - Available at Ceramo Tiles
With a 3-dimensional panelling effect combined with the warm look of timber, Liston Oxford is an inviting feature for any area of the home. Available in a range of colours.

Akdo Tile Emperador Dark & Emperador Light Marble Bathroom
Inspiration for a large classic ensuite bathroom in San Francisco with marble worktops, brown tiles, beige tiles, black tiles, white tiles, raised-panel cabinets, white cabinets, a submerged bath, an alcove shower, a two-piece toilet, metro tiles, beige walls, marble flooring and a submerged sink.
Inspiration for a large classic ensuite bathroom in San Francisco with marble worktops, brown tiles, beige tiles, black tiles, white tiles, raised-panel cabinets, white cabinets, a submerged bath, an alcove shower, a two-piece toilet, metro tiles, beige walls, marble flooring and a submerged sink.

Nest Designs created the floor-plan for this master bathroom, designed the floating vanities and selected all the finish materials for this space. The passage between the two vanities leads to the toilet on the left (behind the closed door) and the master shower on the right (not pictured). Just beyond those walls is the entrance to the master closet.
The wall mounted, custom designed vanities allowed us to use LED tape on the bottom of the cabinets. The homeowner can leave the LED lights on in the evening for use as a night light to guide the way through the bathroom. My client asked for lighted mirrors and I sourced out the Electric Mirrors for this project. I think these mirrors are the perfect size and look for the space. 12x24 Zera tile was used on the floor. We used TECH cable lighting overhead, quartz counter-tops, top mounted sinks, Brizo faucets and brushed nickel drawer pulls. This bathroom has great flow from one area into another.
Photo by Bealer Photographic Arts.

This large bathroom is a modern luxury with stand alone bathtub and frameless glass shower.
Call GoodFellas Construction for a free estimate!
GoodFellasConstruction.com

Photo by: Warren Lieb
Inspiration for a traditional bathroom in Charleston with medium wood cabinets, a corner shower, stone tiles and brown tiles.
Inspiration for a traditional bathroom in Charleston with medium wood cabinets, a corner shower, stone tiles and brown tiles.

Design ideas for a medium sized classic ensuite wet room bathroom in Las Vegas with flat-panel cabinets, light wood cabinets, a freestanding bath, white walls, ceramic flooring, a submerged sink, black floors, a hinged door, white worktops, a single sink, a built in vanity unit, brown tiles and wood-effect tiles.

Design ideas for a medium sized retro ensuite bathroom in Sydney with medium wood cabinets, a one-piece toilet, porcelain tiles, terrazzo flooring, engineered stone worktops, an open shower, white worktops, a shower bench, double sinks, a floating vanity unit, flat-panel cabinets, a built-in shower, brown tiles, a vessel sink and brown floors.

Photo of a medium sized classic family bathroom in Moscow with flat-panel cabinets, beige cabinets, an alcove bath, a one-piece toilet, brown tiles, ceramic tiles, brown walls, ceramic flooring, a submerged sink, solid surface worktops, brown floors, white worktops, double sinks, a built in vanity unit and exposed beams.

Мастер ванная при спальне.
Стены отделаны керамогранитом под дерево в сочетание с покраской.
также тут расположен постирочный блок- стиральная и сушильная машины и системы хранения.
Лестница выходит на крышу дома.

Inspiration for a medium sized modern ensuite bathroom in Los Angeles with flat-panel cabinets, white cabinets, a freestanding bath, an alcove shower, a one-piece toilet, brown tiles, brown walls, a submerged sink, quartz worktops, brown floors, a hinged door, white worktops, an enclosed toilet, double sinks, a built in vanity unit, wood walls, porcelain tiles, porcelain flooring and a wood ceiling.
Bathroom and Cloakroom with Brown Tiles and All Types of Wall Tile Ideas and Designs
1

