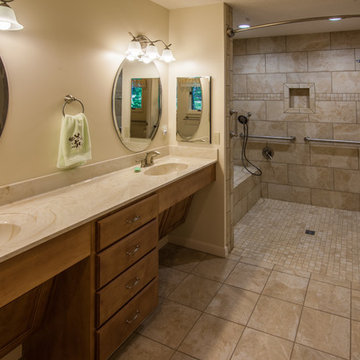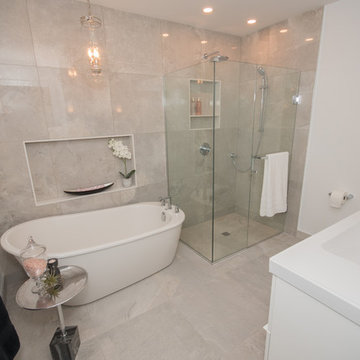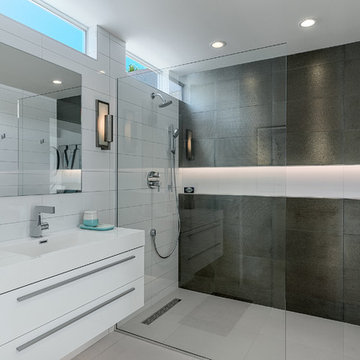Bathroom and Cloakroom with a Built-in Shower and an Integrated Sink Ideas and Designs
Refine by:
Budget
Sort by:Popular Today
1 - 20 of 4,890 photos
Item 1 of 3

Small contemporary family bathroom in West Midlands with flat-panel cabinets, white cabinets, a built-in bath, a built-in shower, a wall mounted toilet, green tiles, porcelain tiles, white walls, porcelain flooring, an integrated sink, solid surface worktops, grey floors, a sliding door, white worktops, a single sink and a floating vanity unit.

This customer was looking to the future with different needs for their bathroom. The shower is wheelchair accessible, as well as, the vanity. The shower also has 2 showerheads with one being low so it can be reached while sitting on the bench. Several grabs were mounted around the shower with one at the entry.

Walk in shower with infinity drain. Free Standing Tub
Photo of a medium sized traditional bathroom in San Francisco with shaker cabinets, dark wood cabinets, a freestanding bath, a built-in shower, a one-piece toilet, brown tiles, porcelain tiles, multi-coloured walls, porcelain flooring, an integrated sink and concrete worktops.
Photo of a medium sized traditional bathroom in San Francisco with shaker cabinets, dark wood cabinets, a freestanding bath, a built-in shower, a one-piece toilet, brown tiles, porcelain tiles, multi-coloured walls, porcelain flooring, an integrated sink and concrete worktops.

PALO ALTO ACCESSIBLE BATHROOM
Designed for accessibility, the hall bathroom has a curbless shower, floating cast concrete countertop and a wide door.
The same stone tile is used in the shower and above the sink, but grout colors were changed for accent. Single handle lavatory faucet.
Not seen in this photo is the tiled seat in the shower (opposite the shower bar) and the toilet across from the vanity. The grab bars, both in the shower and next to the toilet, also serve as towel bars.
Erlenmeyer mini pendants from Hubbarton Forge flank a mirror set in flush with the stone tile.
Concrete ramped sink from Sonoma Cast Stone
Photo: Mark Pinkerton, vi360

Builder: John Kraemer & Sons | Photography: Landmark Photography
Photo of a small modern ensuite bathroom in Minneapolis with flat-panel cabinets, medium wood cabinets, a freestanding bath, a built-in shower, beige tiles, stone tiles, beige walls, ceramic flooring, an integrated sink and concrete worktops.
Photo of a small modern ensuite bathroom in Minneapolis with flat-panel cabinets, medium wood cabinets, a freestanding bath, a built-in shower, beige tiles, stone tiles, beige walls, ceramic flooring, an integrated sink and concrete worktops.

Marco Ricca
This is an example of a contemporary bathroom in New York with an integrated sink, flat-panel cabinets, white cabinets, a built-in shower, a one-piece toilet and white walls.
This is an example of a contemporary bathroom in New York with an integrated sink, flat-panel cabinets, white cabinets, a built-in shower, a one-piece toilet and white walls.

Aseo con ducha revestido con porcelánico imitación mármol calacatta y suelo y mueble de lavabo en madera de roble natural. las griferías lacadas en negro mate hacen este espacio singular.

This is an example of a small classic bathroom in San Francisco with flat-panel cabinets, white cabinets, a built-in shower, a wall mounted toilet, blue tiles, ceramic tiles, white walls, porcelain flooring, an integrated sink, solid surface worktops, blue floors, an open shower, white worktops, a wall niche, a single sink and a built in vanity unit.

This Siteline Cabinetry tall storage cabinet has roll-out shelves at a height that makes it easy to access. Deep shelves offer ample storage.
Photo credit: Dennis Jourdan

Wir haben uns gefreut, mit einem Kunden am Traumhauptbad zu arbeiten, das alle Werte eines echten MYKILOS-Designs vereint. Jeder Aspekt des Raumes wird nach Maß gefertigt, vom Waschbecken über die Wanne bis hin zur Schreinerei. Die Feinsteinzeugfliesen sind von Mutina – ein dunkelblauer Chevronboden und weiße Fliesenwände – jedes Stück wurde mit 15 gleichfarbigen Farbtönen gestaltet. Die klare Ästhetik wird durch die klassische Vola Sanitärkeramik unterstrichen, die ursprünglich von Arne Jacobsen entworfen wurde. Das Projekt bot eine wunderbare Gelegenheit, unsere Liebe zum Minimalismus und zur Moderne mit unserer Leidenschaft für echte, hochwertige Handwerkskunst zu verbinden. Weitere Projekte hier.

Rustic ensuite bathroom in Other with flat-panel cabinets, medium wood cabinets, a freestanding bath, a built-in shower, beige tiles, stone slabs, white walls, pebble tile flooring, an integrated sink, multi-coloured floors, beige worktops, double sinks and a floating vanity unit.

Photo of a small modern shower room bathroom in New York with flat-panel cabinets, white cabinets, a built-in shower, a bidet, black and white tiles, multi-coloured tiles, matchstick tiles, multi-coloured walls, porcelain flooring, an integrated sink, solid surface worktops, grey floors, a sliding door and white worktops.

Nel bagno abbiamo utilizzato gli stessi colori e materiali utilizzati nel resto dell'appartamento.
Anche qui sono stati realizzati arredi su misura per sfruttare al meglio gli spazi ridotti. Piatto doccia rivestito dello stesso materiale usato per la nicchia doccia. Mobile bagno su misura.

A builder's grade washroom was given a complete redesign and we turned it into a modern oasis with curb less shower stall, free standing tub and floating vanity. See the before & after on our website.

This is stunning Dura Supreme Cabinetry home was carefully designed by designer Aaron Mauk and his team at Mauk Cabinets by Design in Tipp City, Ohio and was featured in the Dayton Homearama Touring Edition. You’ll find Dura Supreme Cabinetry throughout the home including the bathrooms, the kitchen, a laundry room, and an entertainment room/wet bar area. Each room was designed to be beautiful and unique, yet coordinate fabulously with each other.
The bathrooms each feature their own unique style. One gray and chiseled with a dark weathered wood furniture styled bathroom vanity. The other bright, vibrant and sophisticated with a fresh, white painted furniture vanity. Each bathroom has its own individual look and feel, yet they all coordinate beautifully. All in all, this home is packed full of storage, functionality and fabulous style!
Featured Product Details:
Bathroom #1: Dura Supreme Cabinetry’s Dempsey door style in Weathered "D" on Cherry (please note the finish is darker than the photo makes it appear. It’s always best to see cabinet samples in person before making your selection).
Request a FREE Dura Supreme Cabinetry Brochure Packet:
http://www.durasupreme.com/request-brochure

Lantern Light Photography
This is an example of a small farmhouse ensuite bathroom in Kansas City with shaker cabinets, grey cabinets, a wall mounted toilet, white tiles, metro tiles, white walls, ceramic flooring, onyx worktops, grey floors, a shower curtain, a built-in shower and an integrated sink.
This is an example of a small farmhouse ensuite bathroom in Kansas City with shaker cabinets, grey cabinets, a wall mounted toilet, white tiles, metro tiles, white walls, ceramic flooring, onyx worktops, grey floors, a shower curtain, a built-in shower and an integrated sink.

Expansive modern ensuite bathroom in Dallas with flat-panel cabinets, white cabinets, a freestanding bath, a built-in shower, a wall mounted toilet, black and white tiles, glass sheet walls, white walls, marble flooring, an integrated sink, quartz worktops, white floors and a hinged door.

recessed floor shower with glass separation.
Photos by Michael Stavaridis
Design ideas for a small modern bathroom in Miami with an integrated sink, engineered stone worktops, a built-in shower, a two-piece toilet, brown tiles, ceramic tiles, white walls and concrete flooring.
Design ideas for a small modern bathroom in Miami with an integrated sink, engineered stone worktops, a built-in shower, a two-piece toilet, brown tiles, ceramic tiles, white walls and concrete flooring.

Design ideas for a large retro ensuite bathroom in Los Angeles with an integrated sink, a built-in shower, flat-panel cabinets, light wood cabinets, marble worktops, white tiles, glass tiles, ceramic flooring, white walls and white floors.

Palm Springs house remodel by H3K Design.
Photo by Patrick Ketchum
Midcentury bathroom in Los Angeles with an integrated sink, flat-panel cabinets, white cabinets, a built-in shower and white tiles.
Midcentury bathroom in Los Angeles with an integrated sink, flat-panel cabinets, white cabinets, a built-in shower and white tiles.
Bathroom and Cloakroom with a Built-in Shower and an Integrated Sink Ideas and Designs
1

