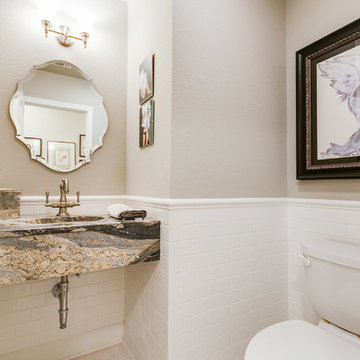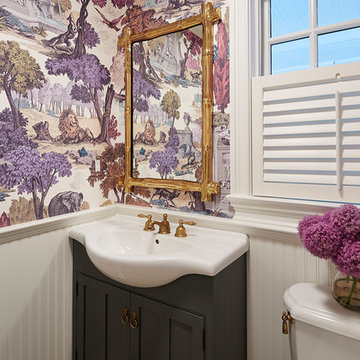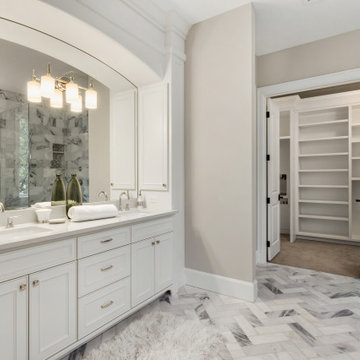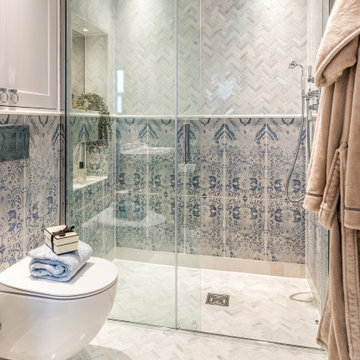Refine by:
Budget
Sort by:Popular Today
1 - 8 of 8 photos
Item 1 of 3

This is an example of a classic cloakroom in Denver with freestanding cabinets, dark wood cabinets, white tiles, metro tiles, multi-coloured walls, dark hardwood flooring, an integrated sink, brown floors, white worktops and a dado rail.

Inspiration for a medium sized world-inspired shower room bathroom in Minneapolis with a two-piece toilet, grey tiles, white tiles, stone tiles, marble flooring, solid surface worktops, multi-coloured walls, an integrated sink and a dado rail.

Cross Country Real Estate Photography
Traditional cloakroom in Dallas with white tiles, metro tiles, granite worktops, white floors, beige walls, mosaic tile flooring, an integrated sink, multi-coloured worktops, louvered cabinets and a dado rail.
Traditional cloakroom in Dallas with white tiles, metro tiles, granite worktops, white floors, beige walls, mosaic tile flooring, an integrated sink, multi-coloured worktops, louvered cabinets and a dado rail.

Advisement + Design - Construction advisement, custom millwork & custom furniture design, interior design & art curation by Chango & Co.
Medium sized traditional cloakroom in New York with flat-panel cabinets, light wood cabinets, a one-piece toilet, blue walls, light hardwood flooring, an integrated sink, marble worktops, brown floors, white worktops, a built in vanity unit and a dado rail.
Medium sized traditional cloakroom in New York with flat-panel cabinets, light wood cabinets, a one-piece toilet, blue walls, light hardwood flooring, an integrated sink, marble worktops, brown floors, white worktops, a built in vanity unit and a dado rail.

Martha O'Hara Interiors, Interior Design & Photo Styling | Corey Gaffer Photography
Please Note: All “related,” “similar,” and “sponsored” products tagged or listed by Houzz are not actual products pictured. They have not been approved by Martha O’Hara Interiors nor any of the professionals credited. For information about our work, please contact design@oharainteriors.com.

A beautiful big Victorian Style Bathroom with herringbone pattern tiling on the floor, free standing bath tub and a wet room that connects to the master bedroom through a small dressing

We designed this master ensuite for a busy couple incorporating a shower at one end of the room with a large free standing bath under the window the opposite end. Mediterranean meets traditional for a unique look with its gorgeous large format blue and grey tiles perfectly complimented by herringbone marble wall and floor tiles. This bright and light shower also incorporates an antique mirror in one of the niches. The chrome giving the room a clean and crisp finish to the project.

A beautiful big Victorian Style Bathroom with herringbone pattern tiling on the floor, free standing bath tub and a wet room that connects to the master bedroom through a small dressing
Bathroom and Cloakroom with an Integrated Sink and a Dado Rail Ideas and Designs
1

