Bathroom and Cloakroom with Multi-coloured Tiles and an Integrated Sink Ideas and Designs
Refine by:
Budget
Sort by:Popular Today
1 - 20 of 2,925 photos
Item 1 of 3

This complete bathroom remodel includes a tray ceiling, custom light gray oak double vanity, shower with built-in seat and niche, frameless shower doors, a marble focal wall, led mirrors, white quartz, a toto toilet, brass and lux gold finishes, and porcelain tile.

Medium sized rustic ensuite bathroom in New York with open cabinets, a claw-foot bath, a walk-in shower, multi-coloured tiles, concrete flooring, an integrated sink, concrete worktops, brown floors and brown worktops.

Photo of a small modern shower room bathroom in New York with flat-panel cabinets, white cabinets, a built-in shower, a bidet, black and white tiles, multi-coloured tiles, matchstick tiles, multi-coloured walls, porcelain flooring, an integrated sink, solid surface worktops, grey floors, a sliding door and white worktops.

Photography by Meredith Heuer
Photo of a medium sized victorian cloakroom in New York with multi-coloured tiles, mosaic tiles, grey floors, flat-panel cabinets, dark wood cabinets, a two-piece toilet, multi-coloured walls, ceramic flooring, an integrated sink, concrete worktops and grey worktops.
Photo of a medium sized victorian cloakroom in New York with multi-coloured tiles, mosaic tiles, grey floors, flat-panel cabinets, dark wood cabinets, a two-piece toilet, multi-coloured walls, ceramic flooring, an integrated sink, concrete worktops and grey worktops.

Karl Neumann Photography
This is an example of a large rustic ensuite bathroom in Other with shaker cabinets, dark wood cabinets, blue tiles, brown tiles, grey tiles, green tiles, multi-coloured tiles, brown walls, an integrated sink and wooden worktops.
This is an example of a large rustic ensuite bathroom in Other with shaker cabinets, dark wood cabinets, blue tiles, brown tiles, grey tiles, green tiles, multi-coloured tiles, brown walls, an integrated sink and wooden worktops.

Photo Credit Christi Nielsen
Medium sized contemporary ensuite bathroom in Dallas with open cabinets, grey cabinets, a freestanding bath, a walk-in shower, grey tiles, multi-coloured tiles, mirror tiles, grey walls, ceramic flooring, an integrated sink and solid surface worktops.
Medium sized contemporary ensuite bathroom in Dallas with open cabinets, grey cabinets, a freestanding bath, a walk-in shower, grey tiles, multi-coloured tiles, mirror tiles, grey walls, ceramic flooring, an integrated sink and solid surface worktops.
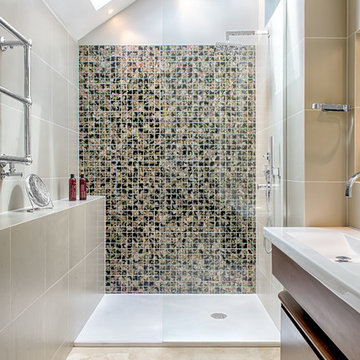
Inspiration for a contemporary bathroom in London with an integrated sink, flat-panel cabinets, dark wood cabinets, an alcove shower, multi-coloured tiles and beige walls.

This lavish primary bathroom stars an illuminated, floating vanity brilliantly suited with French gold fixtures and set before floor-to-ceiling chevron tile. The walk-in shower features large, book-matched porcelain slabs that mirror the pattern, movement, and veining of marble. As a stylistic nod to the previous design inhabiting this space, our designers created a custom wood niche lined with wallpaper passed down through generations.

Inspiration for a contemporary bathroom in Other with flat-panel cabinets, distressed cabinets, a walk-in shower, multi-coloured tiles, ceramic tiles, beige walls, ceramic flooring, an integrated sink, grey floors, a single sink and a floating vanity unit.

Accessibility is something to keep in mind for those visiting your home. We designed this guest bath with a zero-entry shower and wide door openings. Since this home's side sits against one of Savannah's ubiquitous lanes, we added a skylight instead of a side window, which allows for natural light and complete privacy. Now the room is spacious and bathed in light. | Photography by Atlantic Archives

This Cardiff home remodel truly captures the relaxed elegance that this homeowner desired. The kitchen, though small in size, is the center point of this home and is situated between a formal dining room and the living room. The selection of a gorgeous blue-grey color for the lower cabinetry gives a subtle, yet impactful pop of color. Paired with white upper cabinets, beautiful tile selections, and top of the line JennAir appliances, the look is modern and bright. A custom hood and appliance panels provide rich detail while the gold pulls and plumbing fixtures are on trend and look perfect in this space. The fireplace in the family room also got updated with a beautiful new stone surround. Finally, the master bathroom was updated to be a serene, spa-like retreat. Featuring a spacious double vanity with stunning mirrors and fixtures, large walk-in shower, and gorgeous soaking bath as the jewel of this space. Soothing hues of sea-green glass tiles create interest and texture, giving the space the ultimate coastal chic aesthetic.

Photo of a medium sized contemporary ensuite wet room bathroom in DC Metro with flat-panel cabinets, light wood cabinets, a freestanding bath, a one-piece toilet, multi-coloured tiles, pebble tiles, white walls, pebble tile flooring, an integrated sink, solid surface worktops, multi-coloured floors, a sliding door and white worktops.

This warm and inviting space has great industrial flair. We love the contrast of the black cabinets, plumbing fixtures, and accessories against the bright warm tones in the tile. Pebble tile was used as accent through the space, both in the niches in the tub and shower areas as well as for the backsplash behind the sink. The vanity is front and center when you walk into the space from the master bedroom. The framed medicine cabinets on the wall and drawers in the vanity provide great storage. The deep soaker tub, taking up pride-of-place at one end of the bathroom, is a great place to relax after a long day. A walk-in shower at the other end of the bathroom balances the space. The shower includes a rainhead and handshower for a luxurious bathing experience. The black theme is continued into the shower and around the glass panel between the toilet and shower enclosure. The shower, an open, curbless, walk-in, works well now and will be great as the family grows up and ages in place.
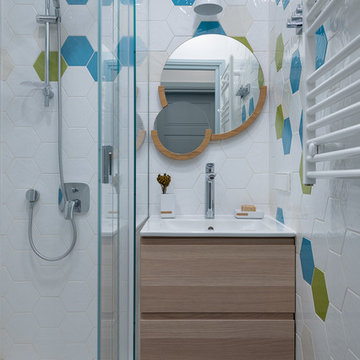
Inspiration for a contemporary family bathroom in Moscow with flat-panel cabinets, beige cabinets, a corner shower, white tiles, multi-coloured tiles, an integrated sink and white floors.

Large contemporary ensuite bathroom in New York with flat-panel cabinets, brown cabinets, a built-in shower, a wall mounted toilet, multi-coloured tiles, stone slabs, white walls, limestone flooring, an integrated sink, solid surface worktops, beige floors, a hinged door and white worktops.
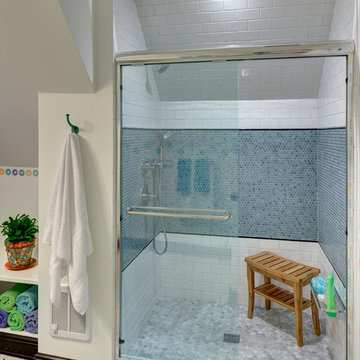
Wing Wong/Memories TTL
Inspiration for a medium sized eclectic family bathroom in New York with an integrated sink, freestanding cabinets, white cabinets, a double shower, a two-piece toilet, multi-coloured tiles, ceramic tiles, white walls and mosaic tile flooring.
Inspiration for a medium sized eclectic family bathroom in New York with an integrated sink, freestanding cabinets, white cabinets, a double shower, a two-piece toilet, multi-coloured tiles, ceramic tiles, white walls and mosaic tile flooring.
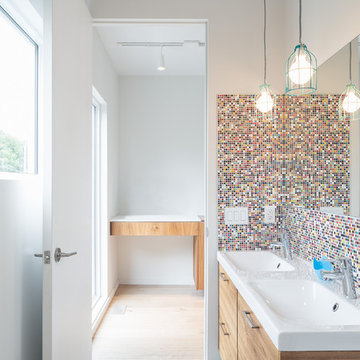
This is an example of a contemporary family bathroom in Ottawa with an integrated sink, multi-coloured tiles and mosaic tiles.
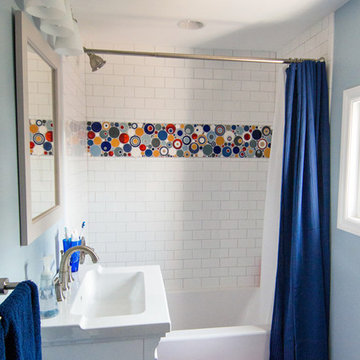
Photo of a small eclectic family bathroom in Minneapolis with recessed-panel cabinets, white cabinets, a shower/bath combination, a one-piece toilet, multi-coloured tiles, white tiles, mosaic tiles, blue walls, a built-in bath, ceramic flooring, an integrated sink and engineered stone worktops.

Inspiration for a medium sized retro ensuite bathroom in Other with flat-panel cabinets, dark wood cabinets, a freestanding bath, a walk-in shower, a one-piece toilet, multi-coloured tiles, white walls, porcelain flooring, an integrated sink, granite worktops, beige floors, an open shower, black worktops, a single sink and a built in vanity unit.
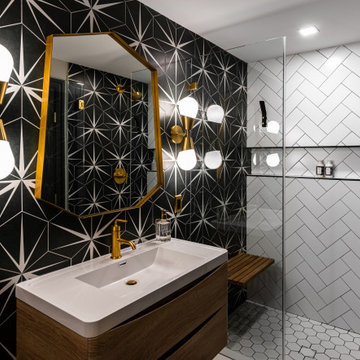
This is an example of a medium sized traditional shower room bathroom in DC Metro with flat-panel cabinets, dark wood cabinets, an alcove bath, an alcove shower, multi-coloured tiles, porcelain tiles, multi-coloured walls, porcelain flooring, an integrated sink, solid surface worktops, white floors, a hinged door and white worktops.
Bathroom and Cloakroom with Multi-coloured Tiles and an Integrated Sink Ideas and Designs
1

