Refine by:
Budget
Sort by:Popular Today
41 - 60 of 396 photos
Item 1 of 3
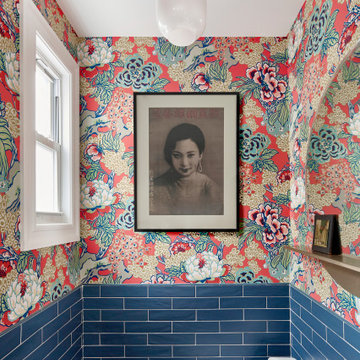
Grandma chic is real. This floral asian wallpaper is highlighted with clean colorful tiles and simple art and mirror.
This is an example of a medium sized eclectic cloakroom in New York with beige cabinets, a one-piece toilet, blue tiles, porcelain tiles, red walls, porcelain flooring, a wall-mounted sink, blue floors and a floating vanity unit.
This is an example of a medium sized eclectic cloakroom in New York with beige cabinets, a one-piece toilet, blue tiles, porcelain tiles, red walls, porcelain flooring, a wall-mounted sink, blue floors and a floating vanity unit.

Traditional ensuite bathroom in Orange County with beige cabinets, a walk-in shower, blue tiles, porcelain tiles, multi-coloured walls, porcelain flooring, a vessel sink, tiled worktops, multi-coloured floors, an open shower, a single sink and a freestanding vanity unit.

Liadesign
This is an example of a medium sized contemporary shower room bathroom in Milan with flat-panel cabinets, beige cabinets, a built-in shower, a two-piece toilet, blue tiles, porcelain tiles, beige walls, an integrated sink, laminate worktops, a sliding door, beige worktops, a shower bench, a single sink and a floating vanity unit.
This is an example of a medium sized contemporary shower room bathroom in Milan with flat-panel cabinets, beige cabinets, a built-in shower, a two-piece toilet, blue tiles, porcelain tiles, beige walls, an integrated sink, laminate worktops, a sliding door, beige worktops, a shower bench, a single sink and a floating vanity unit.
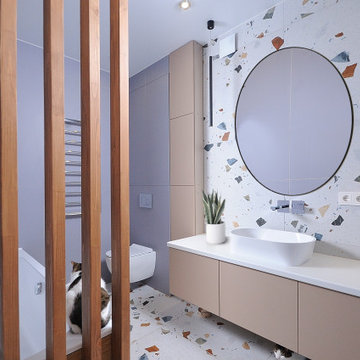
Ванная комната в синем цвете, с большим зеркалом. Ванна отделена от входа деревянными столбами.
Design ideas for a medium sized contemporary ensuite bathroom in Moscow with flat-panel cabinets, beige cabinets, an alcove bath, a wall mounted toilet, blue tiles, porcelain tiles, blue walls, terrazzo flooring, a built-in sink, solid surface worktops, white worktops, feature lighting, a single sink and a floating vanity unit.
Design ideas for a medium sized contemporary ensuite bathroom in Moscow with flat-panel cabinets, beige cabinets, an alcove bath, a wall mounted toilet, blue tiles, porcelain tiles, blue walls, terrazzo flooring, a built-in sink, solid surface worktops, white worktops, feature lighting, a single sink and a floating vanity unit.
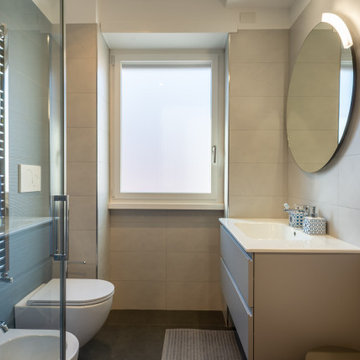
Nel bagno più piccolo si è optato per il colore, alternano lastre grandi a pavimento e mattonelle 20x75 color bianco e Avio per il rivestimento.
Inspiration for a small modern cloakroom in Rome with flat-panel cabinets, beige cabinets, a two-piece toilet, blue tiles, porcelain tiles, white walls, porcelain flooring, an integrated sink, grey floors, white worktops and a floating vanity unit.
Inspiration for a small modern cloakroom in Rome with flat-panel cabinets, beige cabinets, a two-piece toilet, blue tiles, porcelain tiles, white walls, porcelain flooring, an integrated sink, grey floors, white worktops and a floating vanity unit.
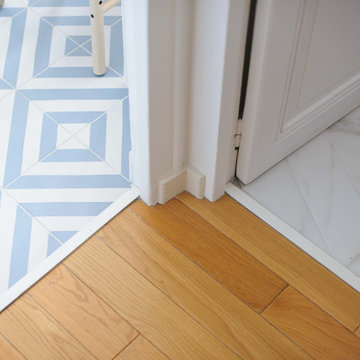
Small modern shower room bathroom in Paris with beige cabinets, a built-in shower, blue tiles, ceramic tiles, beige walls, ceramic flooring, a trough sink, beige floors, a hinged door, a shower bench, double sinks and exposed beams.
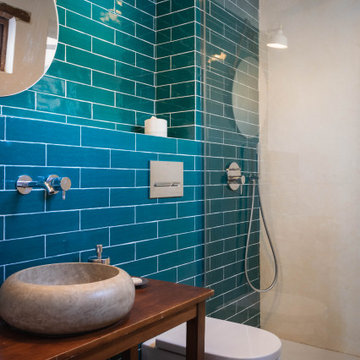
Vista del baño con ducha abierta, inodoro Roca y pila de piedra con soporte de madera.
Design ideas for a small rustic ensuite wet room bathroom in Valencia with beige cabinets, a one-piece toilet, blue tiles, blue walls, ceramic flooring, a vessel sink, wooden worktops, black floors, a wall niche, a single sink and a built in vanity unit.
Design ideas for a small rustic ensuite wet room bathroom in Valencia with beige cabinets, a one-piece toilet, blue tiles, blue walls, ceramic flooring, a vessel sink, wooden worktops, black floors, a wall niche, a single sink and a built in vanity unit.
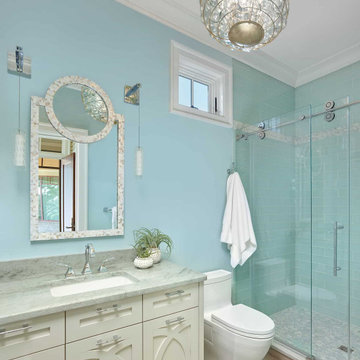
Design ideas for a nautical shower room bathroom in Charleston with beige cabinets, an alcove shower, a one-piece toilet, blue tiles, metro tiles, blue walls, a submerged sink, marble worktops, beige floors, a sliding door, grey worktops and recessed-panel cabinets.

Kasia Fiszer
Small bohemian family bathroom in London with freestanding cabinets, beige cabinets, a freestanding bath, a shower/bath combination, a one-piece toilet, blue tiles, cement tiles, blue walls, cement flooring, a console sink, marble worktops, white floors and a shower curtain.
Small bohemian family bathroom in London with freestanding cabinets, beige cabinets, a freestanding bath, a shower/bath combination, a one-piece toilet, blue tiles, cement tiles, blue walls, cement flooring, a console sink, marble worktops, white floors and a shower curtain.

This tiny home has utilized space-saving design and put the bathroom vanity in the corner of the bathroom. Natural light in addition to track lighting makes this vanity perfect for getting ready in the morning. Triangle corner shelves give an added space for personal items to keep from cluttering the wood counter. This contemporary, costal Tiny Home features a bathroom with a shower built out over the tongue of the trailer it sits on saving space and creating space in the bathroom. This shower has it's own clear roofing giving the shower a skylight. This allows tons of light to shine in on the beautiful blue tiles that shape this corner shower. Stainless steel planters hold ferns giving the shower an outdoor feel. With sunlight, plants, and a rain shower head above the shower, it is just like an outdoor shower only with more convenience and privacy. The curved glass shower door gives the whole tiny home bathroom a bigger feel while letting light shine through to the rest of the bathroom. The blue tile shower has niches; built-in shower shelves to save space making your shower experience even better. The bathroom door is a pocket door, saving space in both the bathroom and kitchen to the other side. The frosted glass pocket door also allows light to shine through.
This Tiny Home has a unique shower structure that points out over the tongue of the tiny house trailer. This provides much more room to the entire bathroom and centers the beautiful shower so that it is what you see looking through the bathroom door. The gorgeous blue tile is hit with natural sunlight from above allowed in to nurture the ferns by way of clear roofing. Yes, there is a skylight in the shower and plants making this shower conveniently located in your bathroom feel like an outdoor shower. It has a large rounded sliding glass door that lets the space feel open and well lit. There is even a frosted sliding pocket door that also lets light pass back and forth. There are built-in shelves to conserve space making the shower, bathroom, and thus the tiny house, feel larger, open and airy.
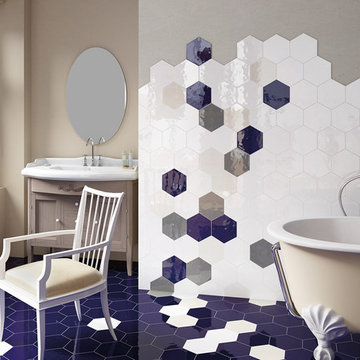
Design ideas for a medium sized bohemian ensuite bathroom in Toronto with beige cabinets, a claw-foot bath, blue tiles, ceramic tiles, white walls and ceramic flooring.
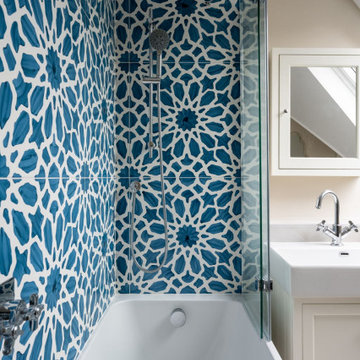
This is an example of a medium sized classic family bathroom in Berkshire with shaker cabinets, beige cabinets, a built-in bath, a shower/bath combination, a wall mounted toilet, blue tiles, ceramic tiles, beige walls, porcelain flooring, a built-in sink, beige floors, a hinged door, a feature wall, a single sink and a floating vanity unit.
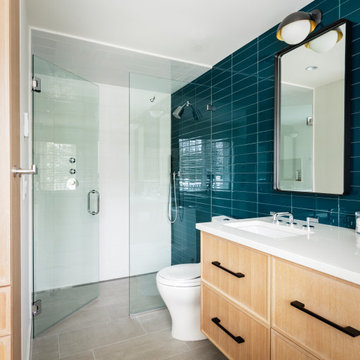
Inspiration for a medium sized modern family bathroom in New York with recessed-panel cabinets, beige cabinets, blue tiles, glass tiles, white walls, porcelain flooring, a submerged sink, quartz worktops, grey floors, white worktops, a built-in shower, a two-piece toilet and a hinged door.
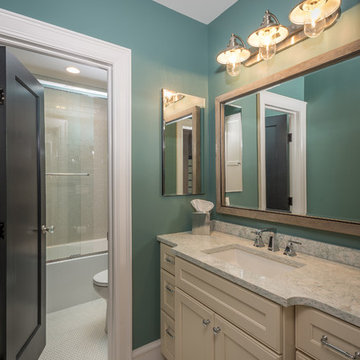
Todd Yarrington
Medium sized traditional ensuite bathroom in Columbus with beaded cabinets, beige cabinets, an alcove bath, a shower/bath combination, a two-piece toilet, blue tiles, porcelain tiles, blue walls, mosaic tile flooring, a submerged sink, engineered stone worktops, white floors and a sliding door.
Medium sized traditional ensuite bathroom in Columbus with beaded cabinets, beige cabinets, an alcove bath, a shower/bath combination, a two-piece toilet, blue tiles, porcelain tiles, blue walls, mosaic tile flooring, a submerged sink, engineered stone worktops, white floors and a sliding door.
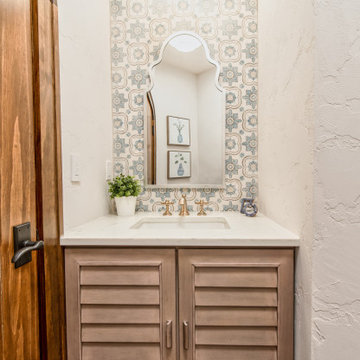
Inspiration for a small scandi cloakroom in Milwaukee with louvered cabinets, beige cabinets, a two-piece toilet, blue tiles, ceramic tiles, white walls, medium hardwood flooring, a submerged sink, engineered stone worktops, brown floors, white worktops and a freestanding vanity unit.

Photo of a medium sized contemporary shower room bathroom in San Francisco with flat-panel cabinets, beige cabinets, blue tiles, multi-coloured tiles, white walls, a hinged door, ceramic tiles, medium hardwood flooring, a trough sink, solid surface worktops, brown floors, white worktops and an alcove shower.
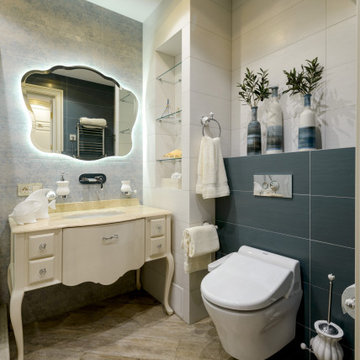
КВАРТИРА С LAVANDOY
Доставить себе удовольствие – это так правильно! Особенно когда основные задачи решены, вкусы сформировались, а ориентироваться в выборе можно в первую очередь на себя. Тут и нестандартные решения можно применить, и с цветом поиграть…
Для яркой семейной четы элегантного возраста и интерьер нужен необычный, соответствующий их внутреннему миру, вкусу и увлечениям. Надо сказать, они серьезно подошли к работе над обустройством квартиры площадью около 70 м², в которую предполагается на некоторое время приезжать из загородного дома. Так, заказчики одобрили предложенные тона лаванды, и они сразу заполнили объединенное пространство кухни-гостиной. Кухонный гарнитур приобрел нестандартный цвет, который поддерживают обивка мягкой мебели и аксессуары. Обилие растительных мотивов и лепного декора отсылают нас к европейской элегантной стилистике в этом интерьере, и здесь лаванда очень кстати! А благородные оттенки паркетной доски прекрасно оттеняют текстиль, форма светильников и изящный, с позолотой декор мебели.
Золото с патиной – еще одна сильная тема этого интерьера. Вступив в ансамбль еще в холле, она проходит через весь интерьер, создавая атмосферу утонченной роскоши, элегантной и в данном случае совсем не скучной. А грамотная подсветка расставляет акценты в нужных местах.
Спальня при первом взгляде напоминает императорские покои. Элегантное резное изголовье, золото с патиной на стенах, тот же прием в отделке корпусной мебели… Впрочем, стоит отметить, что золото здесь присутствует в более сдержанном варианте, не выпячиваясь, а, скорее, подчеркивая вкус того, кому адресован этот интерьер. Нежности добавляет меховое покрывало на кровати, а глянцевые дверцы шкафа-купе словно растворяются в пространстве, уступая место исторической доминанте.
Ванная комната выдержана в заданных стандартах. Тон задает морская тема, выраженная в основных оттенках отделки, а также декоре, который продолжает европейскую тему. Необходимости устанавливать ванну не было, вместо этого оборудовали просторную душевую кабину.
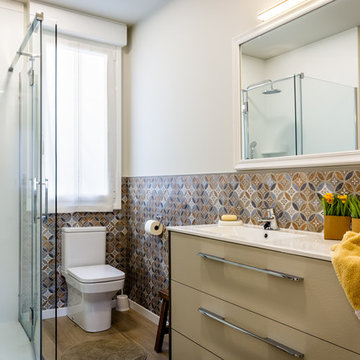
Baño de la habitación principal con ducha enorme de solid surface, revestimiento porcelánico hasta media altura y pavimento orgánico apto para zonas húmedas.

This tiny home has utilized space-saving design and put the bathroom vanity in the corner of the bathroom. Natural light in addition to track lighting makes this vanity perfect for getting ready in the morning. Triangle corner shelves give an added space for personal items to keep from cluttering the wood counter. This contemporary, costal Tiny Home features a bathroom with a shower built out over the tongue of the trailer it sits on saving space and creating space in the bathroom. This shower has it's own clear roofing giving the shower a skylight. This allows tons of light to shine in on the beautiful blue tiles that shape this corner shower. Stainless steel planters hold ferns giving the shower an outdoor feel. With sunlight, plants, and a rain shower head above the shower, it is just like an outdoor shower only with more convenience and privacy. The curved glass shower door gives the whole tiny home bathroom a bigger feel while letting light shine through to the rest of the bathroom. The blue tile shower has niches; built-in shower shelves to save space making your shower experience even better. The bathroom door is a pocket door, saving space in both the bathroom and kitchen to the other side. The frosted glass pocket door also allows light to shine through.
This Tiny Home has a unique shower structure that points out over the tongue of the tiny house trailer. This provides much more room to the entire bathroom and centers the beautiful shower so that it is what you see looking through the bathroom door. The gorgeous blue tile is hit with natural sunlight from above allowed in to nurture the ferns by way of clear roofing. Yes, there is a skylight in the shower and plants making this shower conveniently located in your bathroom feel like an outdoor shower. It has a large rounded sliding glass door that lets the space feel open and well lit. There is even a frosted sliding pocket door that also lets light pass back and forth. There are built-in shelves to conserve space making the shower, bathroom, and thus the tiny house, feel larger, open and airy.
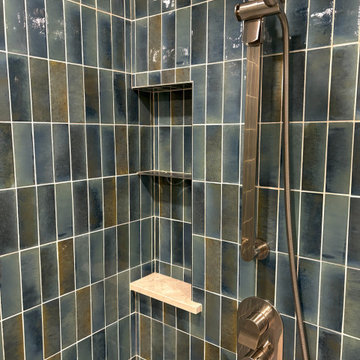
A dated ensuite bath and inefficient use of space gets a complete makeover with a large closet with mirrored doors to give the illusion of a larger space, and a brand new ensuite with a much more accessible with a glorious turquoise pottery look glazed porcelain tile and much improved storage. Perfect for aging in place at this Kanata condo.
Bathroom and Cloakroom with Beige Cabinets and Blue Tiles Ideas and Designs
3

