Refine by:
Budget
Sort by:Popular Today
21 - 40 of 65 photos
Item 1 of 3
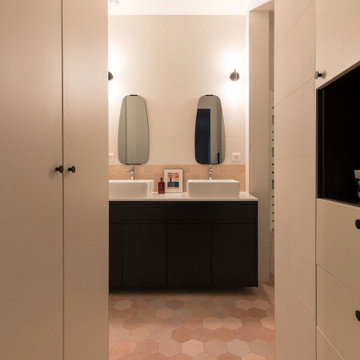
This is an example of a medium sized classic ensuite bathroom in Paris with flat-panel cabinets, beige cabinets, an alcove shower, pink tiles, porcelain tiles, beige walls, ceramic flooring, a built-in sink, quartz worktops, pink floors, a hinged door, white worktops, double sinks and a built in vanity unit.
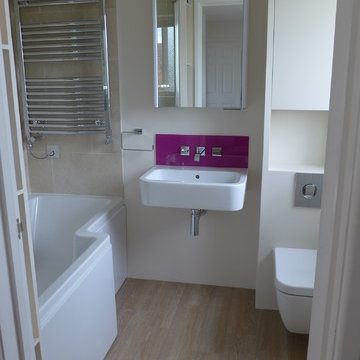
Small contemporary bathroom with wall-hung suite to make space feel bigger. Cube shower bath with curved chrome towel warmer on end wall. built in WC support frame, complimented by matching built-in storage unit above. Electric underfloor heating beneath vinyl plank flooring. Basin with purple glass splashback and wall-mounted taps make cleaning easy.
Photo - Style Within
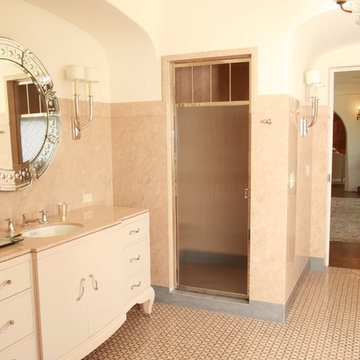
Designer: Madeline Stuart & Associates
Large classic ensuite bathroom in Los Angeles with flat-panel cabinets, beige cabinets, an alcove shower, pink tiles, stone tiles, pink walls, marble flooring, a submerged sink and marble worktops.
Large classic ensuite bathroom in Los Angeles with flat-panel cabinets, beige cabinets, an alcove shower, pink tiles, stone tiles, pink walls, marble flooring, a submerged sink and marble worktops.
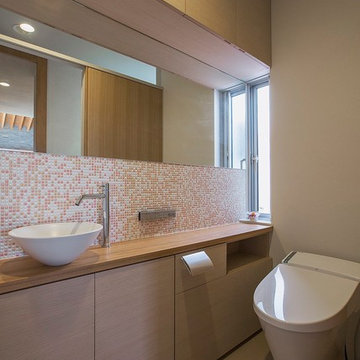
This is an example of a contemporary cloakroom in Other with flat-panel cabinets, beige cabinets, orange tiles, pink tiles, white tiles, mosaic tiles, grey walls, a vessel sink, wooden worktops, grey floors and brown worktops.
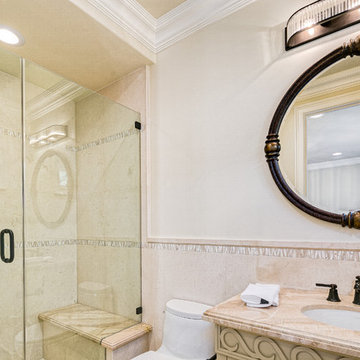
Traditional shower room bathroom in Los Angeles with beige cabinets, an alcove shower, a one-piece toilet, pink tiles, porcelain tiles, beige walls, a submerged sink, granite worktops, a hinged door and pink worktops.
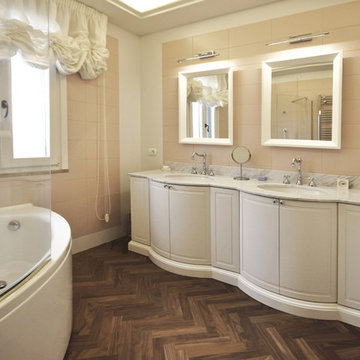
Un arredamento Classico Contemporaneo è stata la scelta di stile di un Progetto d’Interni di un Attico a Perugia in occasione del quale si è creata una sfida sul Design molto stimolante. Quando ho conosciuto la committenza la richiesta è stata forte e chiara: vorremmo una casa in stile classico!
Parlavamo di un splendido attico in un condominio di pregio degli anni ’80 che avremmo ristrutturato completamente, perciò la mia prima preoccupazione è stata quella di riuscire a rispettare i desideri estetici dei nuovi proprietari, ma tenendo conto di due aspetti importanti: ok il classico, ma siamo in un condominio moderno e siamo nel 2015!
Ecco che in questa Ristrutturazione e Progetto di Arredamento d’Interni è nato lo sforzo di trovare un compromesso stilistico che restituisse come risultato una casa dalle atmosfere e dai sapori di un eleganza classica, ma che allo stesso tempo avesse una freschezza formale moderna, e contemporanea, una casa che raccontasse qualcosa dei nostri tempi, e non dei tempi passati.
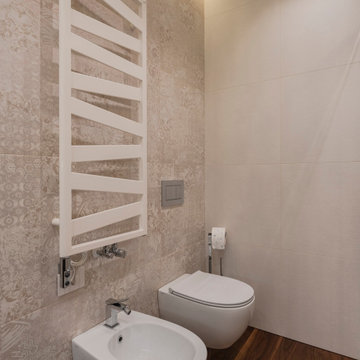
Bagno cieco di servizio. In questo bagno con doccia abbiamo utilizzato un rivestimenti alle pareti di Decoratori Bassanesi, un mobile di Mobilcrab e nuovamente il parquet in noce americano a terra. Un occhio attento è stato dato all'illuminazione.
Foto di SImome Marulli
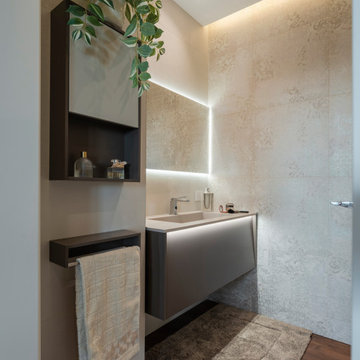
Bagno cieco di servizio. In questo bagno con doccia abbiamo utilizzato un rivestimenti alle pareti di Decoratori Bassanesi, un mobile di Mobilcrab e nuovamente il parquet in noce americano a terra. Un occhio attento è stato dato all'illuminazione.
Foto di SImome Marulli
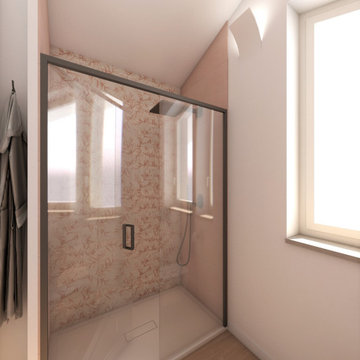
Inspiration for a medium sized contemporary shower room bathroom in Turin with flat-panel cabinets, beige cabinets, a wall mounted toilet, pink tiles, porcelain tiles, beige walls, light hardwood flooring, a vessel sink, a hinged door, beige worktops, double sinks and a floating vanity unit.
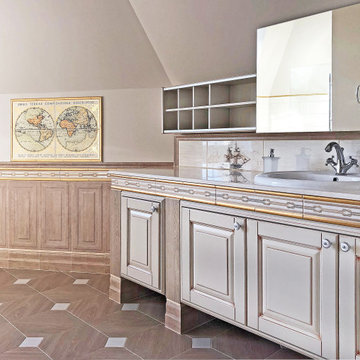
Ванная комната расположена под скатами крыши на мансарде. Стены частично покрыты керамической плиткой в стиле настенных деревянных панелей. Напольная плитка под дерево уложена с угловыми вставками. Зеркало подвесного шкафа сдвигается - за ним полки для хранения. На классические фасады встроенной мебели нанесена патина. Индивидуальности ванной комнате добавляют декоры с морскими узлами, картой мира и бригантинами. Столешница под раковиной в тонах настенной плитки с рисунком под мрамор.
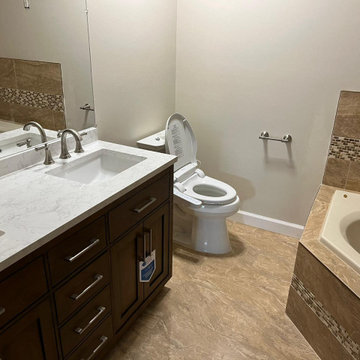
We offer bathroom remodeling service in Piscataway NJ. if you need update or complete remodeling contact us any time.
This is an example of a medium sized classic ensuite wet room bathroom in New York with freestanding cabinets, beige cabinets, a hot tub, pink tiles, a wall-mounted sink, granite worktops, a sliding door, beige worktops, a single sink and a freestanding vanity unit.
This is an example of a medium sized classic ensuite wet room bathroom in New York with freestanding cabinets, beige cabinets, a hot tub, pink tiles, a wall-mounted sink, granite worktops, a sliding door, beige worktops, a single sink and a freestanding vanity unit.
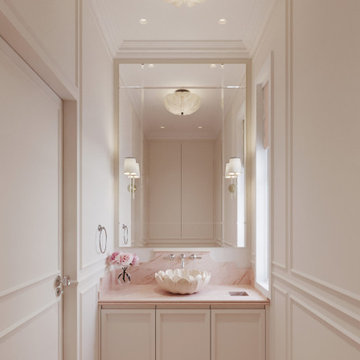
Photo of a small classic cloakroom in London with beaded cabinets, beige cabinets, a one-piece toilet, pink tiles, marble tiles, beige walls, marble flooring, a console sink, marble worktops, pink floors, pink worktops and panelled walls.
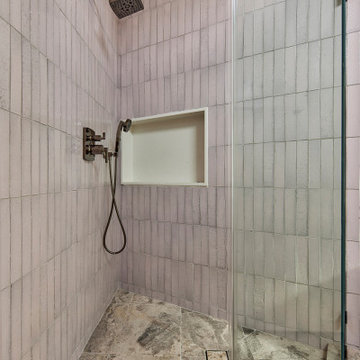
Pink Fireclay tile with carefully coordinated wall recess lined in engineered quartz for a pop of white in this angled room located at the junction of the chevron-shaped floor plan.
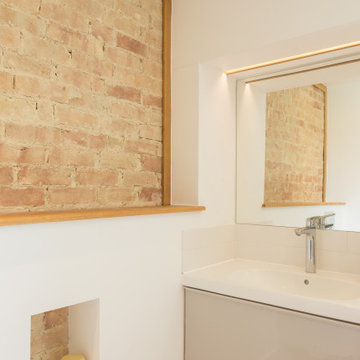
Photo credit: Matthew Smith ( http://www.msap.co.uk)
Medium sized contemporary family bathroom in Cambridgeshire with flat-panel cabinets, beige cabinets, pink tiles, porcelain flooring, a single sink, a floating vanity unit and brick walls.
Medium sized contemporary family bathroom in Cambridgeshire with flat-panel cabinets, beige cabinets, pink tiles, porcelain flooring, a single sink, a floating vanity unit and brick walls.
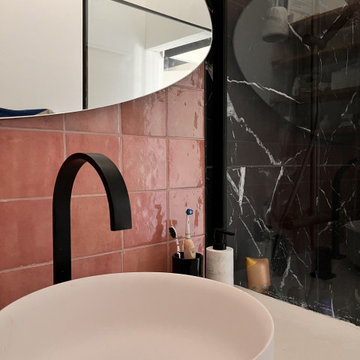
Mélange osé du carrelage zellige rose avec le carrelage effet marbre noir
Photo of a small contemporary grey and pink shower room bathroom in Toulouse with freestanding cabinets, beige cabinets, a corner shower, pink tiles, ceramic tiles, black walls, medium hardwood flooring, a built-in sink, concrete worktops, brown floors, a hinged door, beige worktops, a single sink and a built in vanity unit.
Photo of a small contemporary grey and pink shower room bathroom in Toulouse with freestanding cabinets, beige cabinets, a corner shower, pink tiles, ceramic tiles, black walls, medium hardwood flooring, a built-in sink, concrete worktops, brown floors, a hinged door, beige worktops, a single sink and a built in vanity unit.
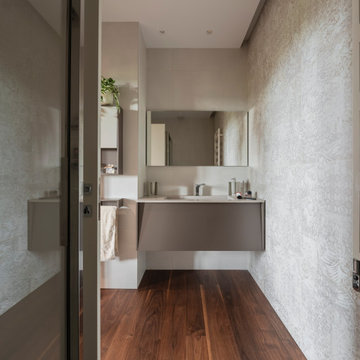
Bagno cieco di servizio. In questo bagno con doccia abbiamo utilizzato un rivestimenti alle pareti di Decoratori Bassanesi, un mobile di Mobilcrab e nuovamente il parquet in noce americano a terra. Un occhio attento è stato dato all'illuminazione.
Foto di SImome Marulli
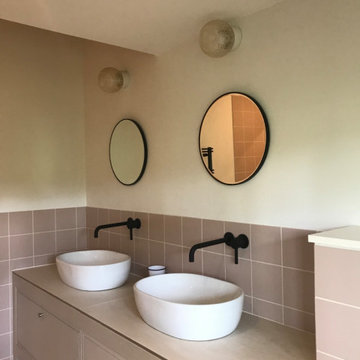
Photo of a large romantic family bathroom in Paris with beaded cabinets, beige cabinets, a wall mounted toilet, pink tiles, ceramic tiles, beige walls, ceramic flooring, tiled worktops, beige floors, beige worktops, double sinks and a freestanding vanity unit.
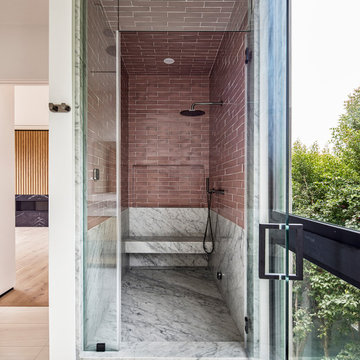
A deeply set steam shower at the primary suite features a cantilevered Carrara marble slabs bench and wainscott as well as pink Fireclay tile. Large window frames yard beyond.
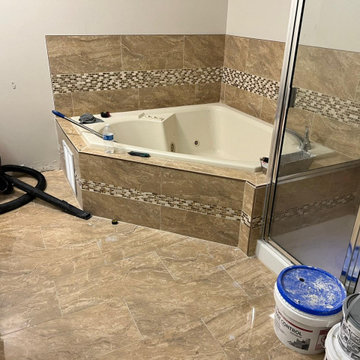
We offer bathroom remodeling service in Piscataway NJ. if you need update or complete remodeling contact us any time.
Inspiration for a medium sized traditional ensuite wet room bathroom in Newark with freestanding cabinets, beige cabinets, a hot tub, pink tiles, a wall-mounted sink, granite worktops, a sliding door, beige worktops, a single sink and a freestanding vanity unit.
Inspiration for a medium sized traditional ensuite wet room bathroom in Newark with freestanding cabinets, beige cabinets, a hot tub, pink tiles, a wall-mounted sink, granite worktops, a sliding door, beige worktops, a single sink and a freestanding vanity unit.
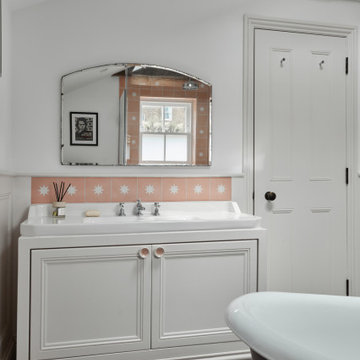
Bright and airy family bathroom with bespoke joinery. exposed beams, timber wall panelling, painted floor and Bert & May encaustic shower tiles .
This is an example of a small bohemian family bathroom in London with recessed-panel cabinets, beige cabinets, a freestanding bath, a walk-in shower, a wall mounted toilet, pink tiles, cement tiles, white walls, painted wood flooring, a submerged sink, grey floors, a hinged door, white worktops, a wall niche, a single sink, a freestanding vanity unit, exposed beams and panelled walls.
This is an example of a small bohemian family bathroom in London with recessed-panel cabinets, beige cabinets, a freestanding bath, a walk-in shower, a wall mounted toilet, pink tiles, cement tiles, white walls, painted wood flooring, a submerged sink, grey floors, a hinged door, white worktops, a wall niche, a single sink, a freestanding vanity unit, exposed beams and panelled walls.
Bathroom and Cloakroom with Beige Cabinets and Pink Tiles Ideas and Designs
2

