Refine by:
Budget
Sort by:Popular Today
41 - 60 of 356 photos
Item 1 of 3
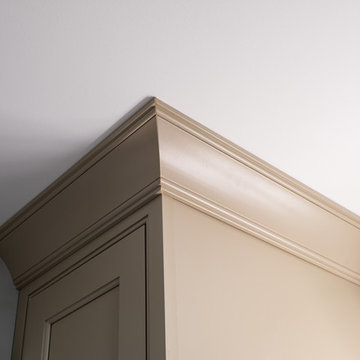
Photo Credit: Evan White
Design ideas for a medium sized contemporary shower room bathroom in Boston with recessed-panel cabinets, beige cabinets, a corner shower, a submerged sink, granite worktops, a two-piece toilet, beige tiles, stone slabs, grey walls and vinyl flooring.
Design ideas for a medium sized contemporary shower room bathroom in Boston with recessed-panel cabinets, beige cabinets, a corner shower, a submerged sink, granite worktops, a two-piece toilet, beige tiles, stone slabs, grey walls and vinyl flooring.
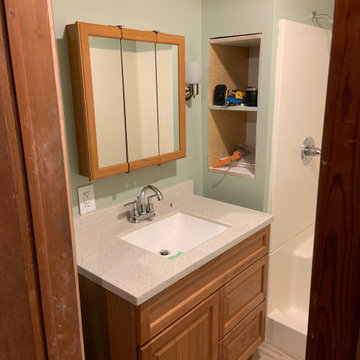
Storage, vanity, GFI, sheetrock w/wall color
Inspiration for a small shower room bathroom in Other with raised-panel cabinets, beige cabinets, a walk-in shower, a two-piece toilet, green walls, vinyl flooring, an integrated sink, solid surface worktops, a sliding door, beige worktops, a wall niche, a single sink and a freestanding vanity unit.
Inspiration for a small shower room bathroom in Other with raised-panel cabinets, beige cabinets, a walk-in shower, a two-piece toilet, green walls, vinyl flooring, an integrated sink, solid surface worktops, a sliding door, beige worktops, a wall niche, a single sink and a freestanding vanity unit.
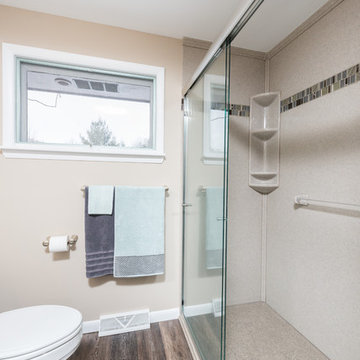
This well-used bathroom is ready for a modern update!
A spacious walk-in shower made of solid surface Onyx.
A beautiful solid surface Onyx vanity has sleek integrated sinks and a cream solid wood vanity.
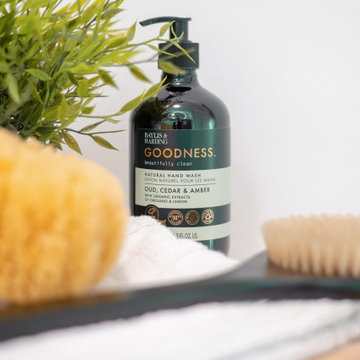
Inspiration for a medium sized contemporary bathroom in Frankfurt with flat-panel cabinets, beige cabinets, vinyl flooring and brown floors.
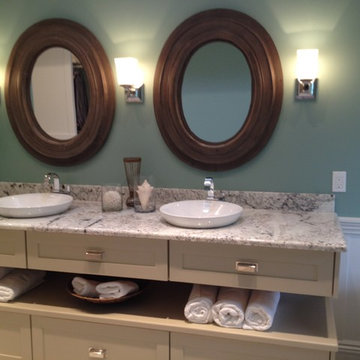
Caroline von Weyher, Interior Designer, Willow & August Interiors
Design ideas for a small traditional ensuite bathroom in Detroit with shaker cabinets, a freestanding bath, a corner shower, grey tiles, marble tiles, green walls, vinyl flooring, a vessel sink, quartz worktops, grey floors, a hinged door, grey worktops and beige cabinets.
Design ideas for a small traditional ensuite bathroom in Detroit with shaker cabinets, a freestanding bath, a corner shower, grey tiles, marble tiles, green walls, vinyl flooring, a vessel sink, quartz worktops, grey floors, a hinged door, grey worktops and beige cabinets.
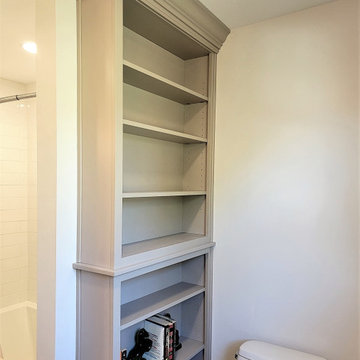
Extra room next to toilet was turned in to floor to ceiling shelving unit for extra storage for bathroom items or decorative accessories.
This is an example of a medium sized classic bathroom in Other with flat-panel cabinets, beige cabinets, a shower/bath combination, a one-piece toilet, white tiles, ceramic tiles, white walls, vinyl flooring, a submerged sink, engineered stone worktops, brown floors, a shower curtain, beige worktops, a wall niche, double sinks and a built in vanity unit.
This is an example of a medium sized classic bathroom in Other with flat-panel cabinets, beige cabinets, a shower/bath combination, a one-piece toilet, white tiles, ceramic tiles, white walls, vinyl flooring, a submerged sink, engineered stone worktops, brown floors, a shower curtain, beige worktops, a wall niche, double sinks and a built in vanity unit.
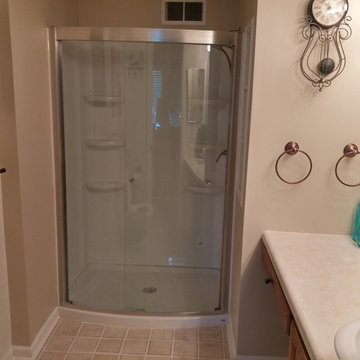
New bathtub with curved door. Also added built in shelves.
Design ideas for a small contemporary ensuite bathroom in Other with freestanding cabinets, beige cabinets, an alcove shower, beige tiles, ceramic tiles, beige walls, vinyl flooring and laminate worktops.
Design ideas for a small contemporary ensuite bathroom in Other with freestanding cabinets, beige cabinets, an alcove shower, beige tiles, ceramic tiles, beige walls, vinyl flooring and laminate worktops.
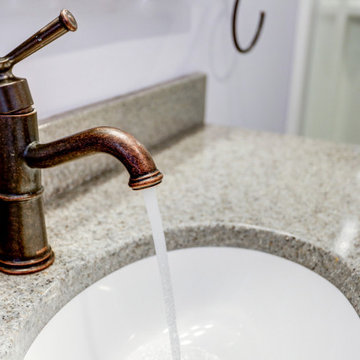
This bathroom remodel required knocking down some walls in order to create a spacious bathroom that met all of the client's needs. Remodel with pale purple walls, freestanding bathtub, glass door walk-in shower, and rubbed bronze finishes.
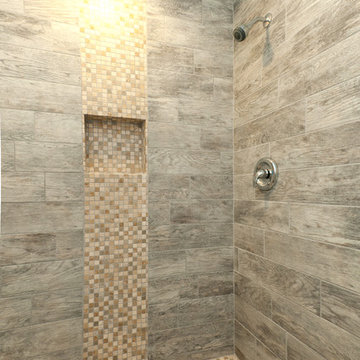
Bathroom Renovation.
Photo: Christina Strong Photography
Design ideas for a medium sized classic ensuite bathroom in Tampa with raised-panel cabinets, beige cabinets, multi-coloured tiles, ceramic tiles, grey walls, vinyl flooring and granite worktops.
Design ideas for a medium sized classic ensuite bathroom in Tampa with raised-panel cabinets, beige cabinets, multi-coloured tiles, ceramic tiles, grey walls, vinyl flooring and granite worktops.
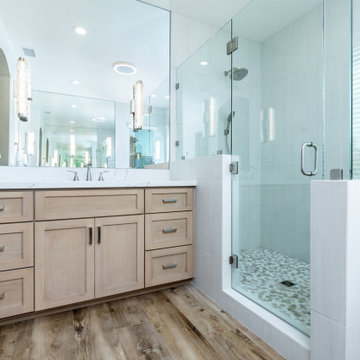
Quartz
Large classic ensuite bathroom in San Diego with beige cabinets, a freestanding bath, a corner shower, a two-piece toilet, grey tiles, white walls, vinyl flooring, a submerged sink, engineered stone worktops, brown floors, white worktops, an enclosed toilet, a single sink, a built in vanity unit and wainscoting.
Large classic ensuite bathroom in San Diego with beige cabinets, a freestanding bath, a corner shower, a two-piece toilet, grey tiles, white walls, vinyl flooring, a submerged sink, engineered stone worktops, brown floors, white worktops, an enclosed toilet, a single sink, a built in vanity unit and wainscoting.
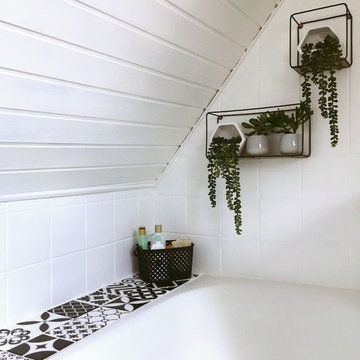
C'est un relooking de salle de bains pour des locataires qui souhaitaient mettre à leurs goûts cet espace qui était très sombre et vieillot en respectant un tout petit budget. Les rampants à la base marron, ont été repeints en blanc ainsi que tout le carrelage mural pour apporter plus de luminosité. Le meuble lavabo a été entièrement repeint . l'idée était de donner un esprit rétro vintage avec une dominante de blanc, noir, beige et le vert des plantes qui vient réveiller le tout. Côté baignoire, la tablette carrelée a été recouverte d'un tickets imitation carreaux de ciments.Le miroir barbier noir fait écho au noir du meuble lavabo et renforce le côté vintage .
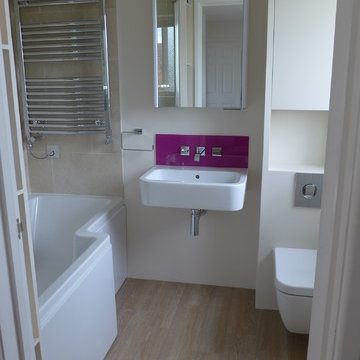
Small contemporary bathroom with wall-hung suite to make space feel bigger. Cube shower bath with curved chrome towel warmer on end wall. built in WC support frame, complimented by matching built-in storage unit above. Electric underfloor heating beneath vinyl plank flooring. Basin with purple glass splashback and wall-mounted taps make cleaning easy.
Photo - Style Within
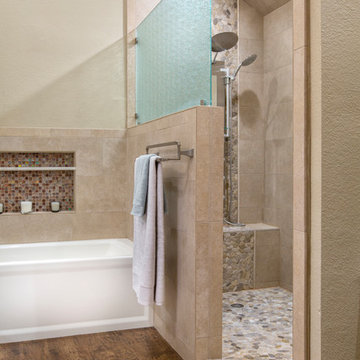
The dividing wall beside the shower is topped with a frosted glass panel, providing for privacy and a modern aesthetic while still allowing ample light into the shower. What a beautiful, functional transformation!
Photography by Todd Ramsey, Impressia
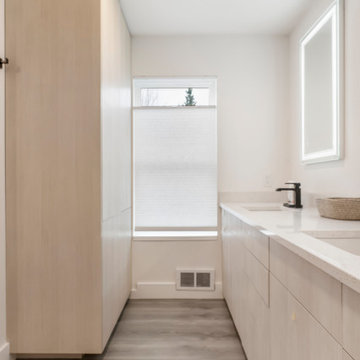
This LVP driftwood-inspired design balances overcast grey hues with subtle taupes. A smooth, calming style with a neutral undertone that works with all types of decor. With the Modin Collection, we have raised the bar on luxury vinyl plank. The result is a new standard in resilient flooring. Modin offers true embossed in register texture, a low sheen level, a rigid SPC core, an industry-leading wear layer, and so much more.
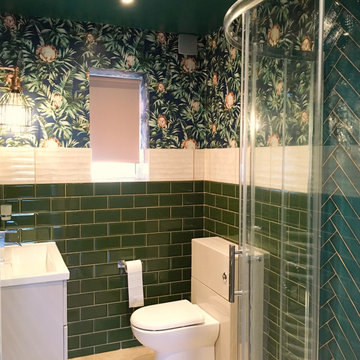
Design ideas for a small eclectic ensuite bathroom in Essex with freestanding cabinets, beige cabinets, green tiles, vinyl flooring, beige floors and a sliding door.
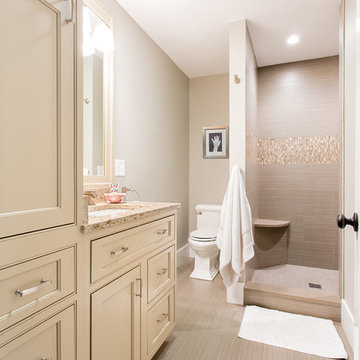
Photo Credit: Evan White
Inspiration for a medium sized contemporary shower room bathroom in Boston with recessed-panel cabinets, beige cabinets, a corner shower, a submerged sink, granite worktops, a two-piece toilet, beige tiles, stone slabs, vinyl flooring and grey walls.
Inspiration for a medium sized contemporary shower room bathroom in Boston with recessed-panel cabinets, beige cabinets, a corner shower, a submerged sink, granite worktops, a two-piece toilet, beige tiles, stone slabs, vinyl flooring and grey walls.
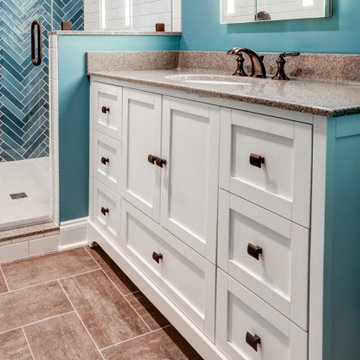
Vanity in Basement Bathroom
Photo of an expansive contemporary shower room bathroom in Philadelphia with ceramic tiles, a submerged sink, a hinged door, brown worktops, a single sink, a freestanding vanity unit, vinyl flooring, brown floors, beige cabinets, multi-coloured tiles and blue walls.
Photo of an expansive contemporary shower room bathroom in Philadelphia with ceramic tiles, a submerged sink, a hinged door, brown worktops, a single sink, a freestanding vanity unit, vinyl flooring, brown floors, beige cabinets, multi-coloured tiles and blue walls.

This is an example of a cloakroom in Other with beige cabinets, a one-piece toilet, blue walls, vinyl flooring and beige floors.
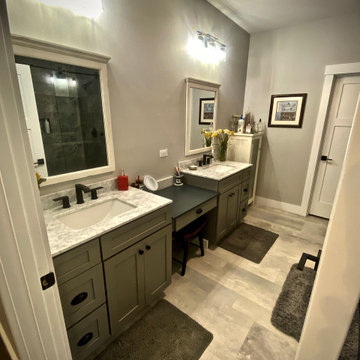
Design ideas for a large farmhouse ensuite bathroom in Portland Maine with shaker cabinets, beige cabinets, a walk-in shower, a two-piece toilet, multi-coloured tiles, ceramic tiles, grey walls, vinyl flooring, a submerged sink, marble worktops, multi-coloured floors, a sliding door, multi-coloured worktops, a wall niche, double sinks, a built in vanity unit and a vaulted ceiling.
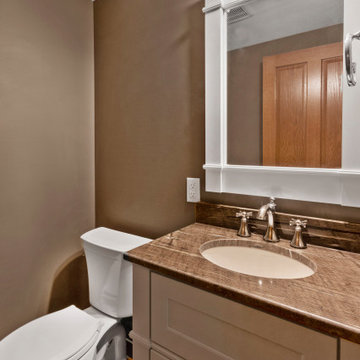
To take advantage of this home’s natural light and expansive views and to enhance the feeling of spaciousness indoors, we designed an open floor plan on the main level, including the living room, dining room, kitchen and family room. This new traditional-style kitchen boasts all the trappings of the 21st century, including granite countertops and a Kohler Whitehaven farm sink. Sub-Zero under-counter refrigerator drawers seamlessly blend into the space with front panels that match the rest of the kitchen cabinetry. Underfoot, blonde Acacia luxury vinyl plank flooring creates a consistent feel throughout the kitchen, dining and living spaces.
Bathroom and Cloakroom with Beige Cabinets and Vinyl Flooring Ideas and Designs
3

