Refine by:
Budget
Sort by:Popular Today
121 - 140 of 1,244 photos
Item 1 of 3
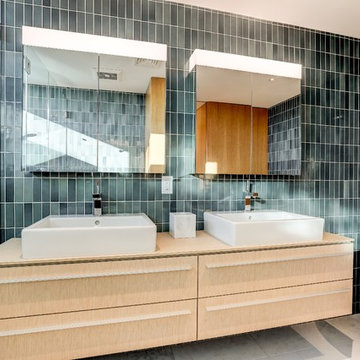
Contemporary ensuite bathroom in New York with flat-panel cabinets, beige cabinets, a freestanding bath, an alcove shower, a wall mounted toilet, blue tiles, ceramic tiles, blue walls, marble flooring, a console sink, engineered stone worktops, white floors and a hinged door.
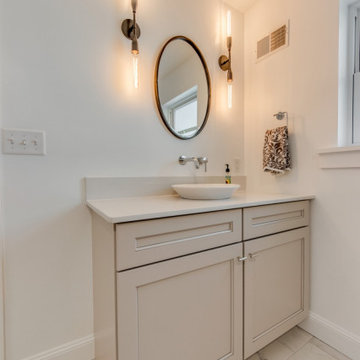
Bathroom with zero entry shower with grab bar and hand held shower. Wallpaper accent wall.
Inspiration for a medium sized contemporary ensuite bathroom in St Louis with shaker cabinets, beige cabinets, a built-in shower, a two-piece toilet, white tiles, ceramic tiles, white walls, ceramic flooring, a vessel sink, engineered stone worktops, white floors, a shower curtain, white worktops, a single sink, a built in vanity unit and wallpapered walls.
Inspiration for a medium sized contemporary ensuite bathroom in St Louis with shaker cabinets, beige cabinets, a built-in shower, a two-piece toilet, white tiles, ceramic tiles, white walls, ceramic flooring, a vessel sink, engineered stone worktops, white floors, a shower curtain, white worktops, a single sink, a built in vanity unit and wallpapered walls.

Rebecca Westover
Medium sized classic ensuite bathroom in Salt Lake City with recessed-panel cabinets, beige cabinets, white tiles, white walls, white floors, white worktops, marble tiles, marble flooring, an integrated sink and marble worktops.
Medium sized classic ensuite bathroom in Salt Lake City with recessed-panel cabinets, beige cabinets, white tiles, white walls, white floors, white worktops, marble tiles, marble flooring, an integrated sink and marble worktops.

Design ideas for a contemporary bathroom in New York with flat-panel cabinets, beige cabinets, an alcove shower, grey tiles, a submerged sink, white floors, a hinged door, white worktops, double sinks and a built in vanity unit.
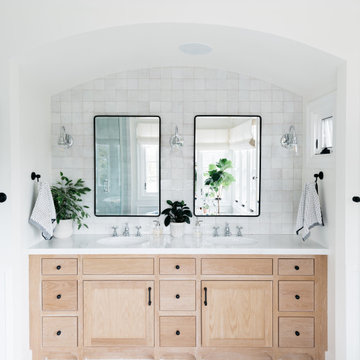
Design ideas for a classic bathroom in Los Angeles with shaker cabinets, beige cabinets, grey tiles, white walls, a submerged sink, white floors and white worktops.
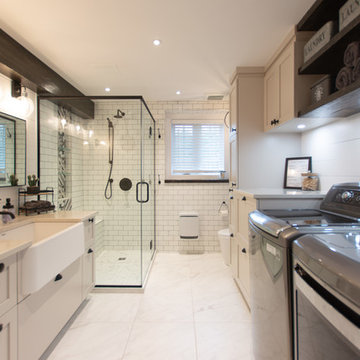
Design ideas for a large rural shower room bathroom in Ottawa with shaker cabinets, beige cabinets, a corner shower, a one-piece toilet, white tiles, metro tiles, white walls, ceramic flooring, a built-in sink, quartz worktops, white floors, a hinged door, beige worktops and a laundry area.
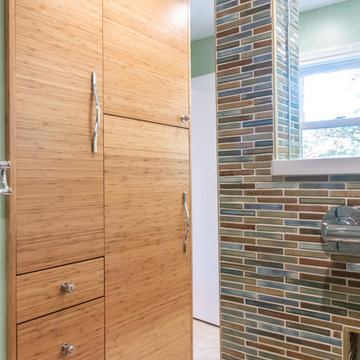
Photo of a small eclectic ensuite bathroom in St Louis with flat-panel cabinets, beige cabinets, a built-in bath, an alcove shower, a two-piece toilet, multi-coloured tiles, mosaic tiles, white walls, marble flooring, a submerged sink, engineered stone worktops, white floors, a shower curtain and beige worktops.
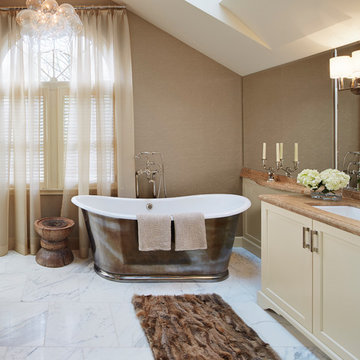
Waterworks Plumbing Fixtures
Plain & Fancy Cabinetry
This is an example of a medium sized classic ensuite bathroom in Chicago with recessed-panel cabinets, beige cabinets, a freestanding bath, marble flooring, white floors, brown walls, a submerged sink and brown worktops.
This is an example of a medium sized classic ensuite bathroom in Chicago with recessed-panel cabinets, beige cabinets, a freestanding bath, marble flooring, white floors, brown walls, a submerged sink and brown worktops.
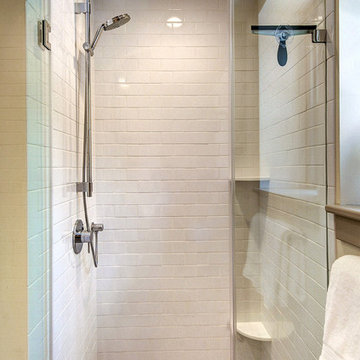
Photo of a small classic ensuite bathroom in Philadelphia with raised-panel cabinets, beige cabinets, an alcove shower, a two-piece toilet, white tiles, metro tiles, beige walls, mosaic tile flooring, a submerged sink, granite worktops, white floors, a hinged door and black worktops.
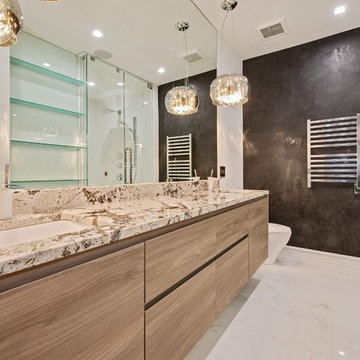
Inspiration for a contemporary ensuite bathroom in Chicago with flat-panel cabinets, beige cabinets, a corner shower, a one-piece toilet, grey tiles, white tiles, marble tiles, marble flooring, white floors, a hinged door and brown worktops.
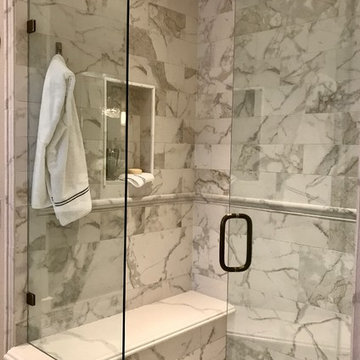
Double-swing shower door of clear glass has Oil-Rubbed Bronze hinges and handle. New simple shower niche is kept simple with a frame of matching 3/4" bullnose marble, Double hook inside shower enclosure keeps towels handy.
Photo by Design Moe Kitchen & Bath
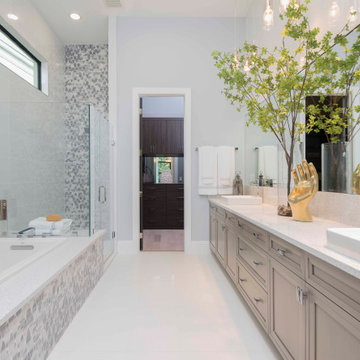
Zen and beautiful is actually what we designed. The long linear built-in cabinets and double modern sinks is not only functional but very modern. We love how the tub and shower flow effortlessly in the space.

Take a look at the latest home renovation that we had the pleasure of performing for a client in Trinity. This was a full master bathroom remodel, guest bathroom remodel, and a laundry room. The existing bathroom and laundry room were the typical early 2000’s era décor that you would expect in the area. The client came to us with a list of things that they wanted to accomplish in the various spaces. The master bathroom features new cabinetry with custom elements provided by Palm Harbor Cabinets. A free standing bathtub. New frameless glass shower. Custom tile that was provided by Pro Source Port Richey. New lighting and wainscoting finish off the look. In the master bathroom, we took the same steps and updated all of the tile, cabinetry, lighting, and trim as well. The laundry room was finished off with new cabinets, shelving, and custom tile work to give the space a dramatic feel.

Un appartement des années soixante désuet manquant de charme et de personnalité, avec une cuisine fermée et peu de rangement fonctionnel.
Notre solution :
Nous avons re-dessiné les espaces en créant une large ouverture de l’entrée vers la pièce à vivre. D’autre part, nous avons décloisonné entre la cuisine et le salon. L’équipe a également conçu un ensemble menuisé sur mesure afin de re-configurer l’entrée et le séjour et de palier le manque de rangements.
Côté cuisine, l’architecte a proposé un aménagement linéaire mis en valeur par un sol aux motifs graphiques. Un îlot central permet d’y adosser le canapé, lui-même disposé en face de la télévision.
En ce qui concerne le gros-oeuvre, afin d’obtenir ce résultat épuré, il a fallu néanmoins reprendre l’intégralité des sols, l’électricité et la plomberie. De la même manière, nous avons créé des plafonds intégrant une isolation phonique et changé la totalité des huisseries.
Côté chambre, l’architecte a pris le parti de créer un dressing reprenant les teintes claires du papier-peint panoramique d’inspiration balinaise, placé en tête-de-lit.
Enfin, côté salle de bains, nous amenons une touche résolument contemporaine grâce une grande douche à l’italienne et un carrelage façon marbre de Carrare pour les sols et murs. Le meuble vasque en chêne clair est quant à lui mis en valeur par des carreaux ciment en forme d’écaille.
Le style :
Un camaïeu de beiges et de verts tendres créent une palette de couleurs que l’on retrouve dans les menuiseries, carrelages, papiers-peints, rideaux et mobiliers. Le résultat ainsi obtenu est à la fois empreint de douceur, de calme et de sérénité… pour le plus grand bonheur de ses propriétaires !

Design ideas for a large traditional ensuite bathroom in Phoenix with raised-panel cabinets, beige cabinets, a freestanding bath, a walk-in shower, a two-piece toilet, white tiles, marble tiles, white walls, marble flooring, a vessel sink, engineered stone worktops, white floors, a hinged door, white worktops, a shower bench, double sinks, a built in vanity unit, a vaulted ceiling and wallpapered walls.
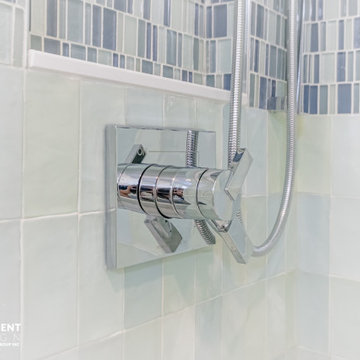
Photo of a medium sized classic shower room bathroom in Toronto with flat-panel cabinets, beige cabinets, an alcove bath, a one-piece toilet, green tiles, porcelain tiles, green walls, porcelain flooring, a submerged sink, engineered stone worktops, white floors, beige worktops, a wall niche, a single sink and a freestanding vanity unit.

Elegant guest bathroom with gold and white tiles. Luxurious design and unmatched craftsmanship by Paradise City inc
Small midcentury shower room bathroom in Miami with flat-panel cabinets, beige cabinets, an alcove bath, a shower/bath combination, a wall mounted toilet, white tiles, ceramic tiles, white walls, porcelain flooring, an integrated sink, glass worktops, white floors, a shower curtain, beige worktops, an enclosed toilet, a single sink, a floating vanity unit and a coffered ceiling.
Small midcentury shower room bathroom in Miami with flat-panel cabinets, beige cabinets, an alcove bath, a shower/bath combination, a wall mounted toilet, white tiles, ceramic tiles, white walls, porcelain flooring, an integrated sink, glass worktops, white floors, a shower curtain, beige worktops, an enclosed toilet, a single sink, a floating vanity unit and a coffered ceiling.
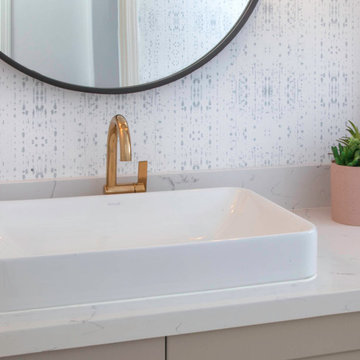
This is an example of a small beach style cloakroom in Denver with recessed-panel cabinets, beige cabinets, a one-piece toilet, white walls, marble flooring, a vessel sink, engineered stone worktops, white floors and white worktops.

Photo of a large country ensuite bathroom in Atlanta with shaker cabinets, beige cabinets, a freestanding bath, an alcove shower, grey tiles, ceramic tiles, white walls, porcelain flooring, a vessel sink, marble worktops, white floors, a hinged door and white worktops.

Inspiration for a large traditional ensuite wet room bathroom in Indianapolis with beige cabinets, a freestanding bath, a two-piece toilet, white tiles, ceramic tiles, white walls, marble flooring, a built-in sink, quartz worktops, white floors, a hinged door and recessed-panel cabinets.
Bathroom and Cloakroom with Beige Cabinets and White Floors Ideas and Designs
7

