Refine by:
Budget
Sort by:Popular Today
161 - 180 of 1,244 photos
Item 1 of 3
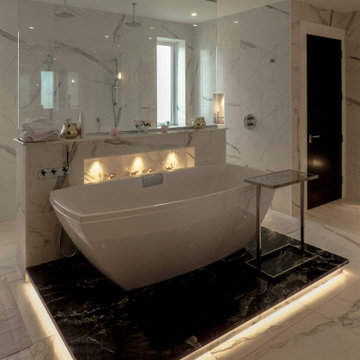
Modern stand alone bath tub
Design ideas for a large modern family bathroom in Dublin with open cabinets, beige cabinets, a freestanding bath, a built-in shower, a one-piece toilet, beige tiles, marble tiles, white walls, ceramic flooring, a built-in sink, granite worktops, white floors, an open shower, black worktops, double sinks, a freestanding vanity unit and a drop ceiling.
Design ideas for a large modern family bathroom in Dublin with open cabinets, beige cabinets, a freestanding bath, a built-in shower, a one-piece toilet, beige tiles, marble tiles, white walls, ceramic flooring, a built-in sink, granite worktops, white floors, an open shower, black worktops, double sinks, a freestanding vanity unit and a drop ceiling.
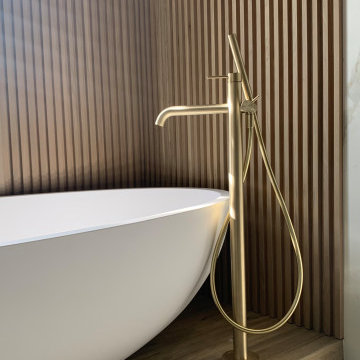
Bagno con travi a vista sbiancate
Pavimento e rivestimento in grandi lastre Laminam Calacatta Michelangelo
Rivestimento in legno di rovere con pannello a listelli realizzato su disegno.
Vasca da bagno a libera installazione di Agape Spoon XL
Mobile lavabo di Novello - your bathroom serie Quari con piano in Laminam Emperador
Rubinetteria Gessi Serie 316

大阪府吹田市「ABCハウジング千里住宅公園」にOPENした「千里展示場」は、2つの表情を持ったユニークな外観に、懐かしいのに新しい2つの玄関を結ぶ広大な通り土間、広くて開放的な空間を実現するハーフ吹抜のあるリビングや、お子様のプレイスポットとして最適なスキップフロアによる階段家具で上がるロフト、約28帖の広大な小屋裏収納、標準天井高である2.45mと比べて0.3mも高い天井高を1階全室で実現した「高い天井の家〜 MOMIJI HIGH 〜」仕様、SI設計の採用により家族の成長と共に変化する柔軟性の設計等、実際の住まいづくりに役立つアイディア満載のモデルハウスです。ご来場予約はこちらから https://www.ai-design-home.co.jp/cgi-bin/reservation/index.html
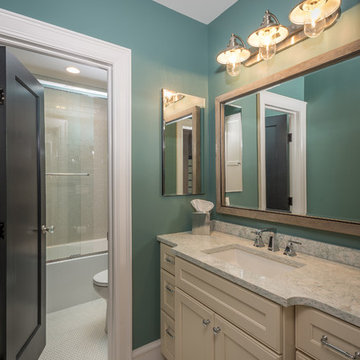
Todd Yarrington
Medium sized traditional ensuite bathroom in Columbus with beaded cabinets, beige cabinets, an alcove bath, a shower/bath combination, a two-piece toilet, blue tiles, porcelain tiles, blue walls, mosaic tile flooring, a submerged sink, engineered stone worktops, white floors and a sliding door.
Medium sized traditional ensuite bathroom in Columbus with beaded cabinets, beige cabinets, an alcove bath, a shower/bath combination, a two-piece toilet, blue tiles, porcelain tiles, blue walls, mosaic tile flooring, a submerged sink, engineered stone worktops, white floors and a sliding door.
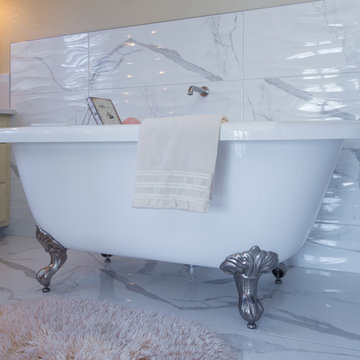
Photo of a medium sized classic ensuite bathroom in Sacramento with shaker cabinets, beige cabinets, a claw-foot bath, a corner shower, a two-piece toilet, grey tiles, white tiles, stone tiles, beige walls, marble flooring, a submerged sink, solid surface worktops, white floors and an open shower.

Photo of a medium sized classic ensuite half tiled bathroom in Minneapolis with beige cabinets, a built-in bath, black and white tiles, yellow walls, a submerged sink, marble worktops, recessed-panel cabinets, marble flooring and white floors.
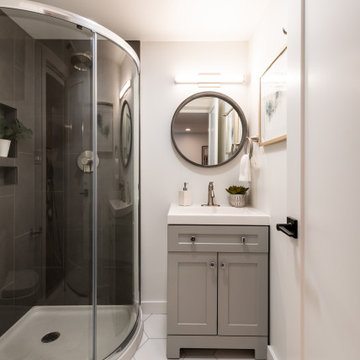
Design ideas for a small modern shower room bathroom in DC Metro with shaker cabinets, beige cabinets, a corner shower, a one-piece toilet, black tiles, ceramic tiles, white walls, mosaic tile flooring, a wall-mounted sink, solid surface worktops, white floors, a sliding door, white worktops, a wall niche, a single sink and a freestanding vanity unit.
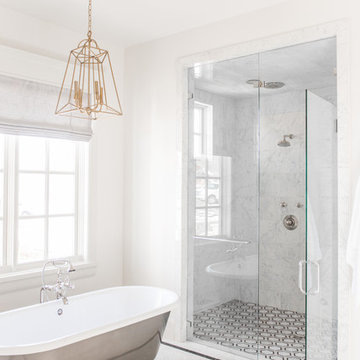
Rebecca Westover
Design ideas for a medium sized classic ensuite bathroom in Salt Lake City with recessed-panel cabinets, beige cabinets, a freestanding bath, an alcove shower, white tiles, marble tiles, white walls, marble flooring, an integrated sink, marble worktops, white floors, a hinged door and white worktops.
Design ideas for a medium sized classic ensuite bathroom in Salt Lake City with recessed-panel cabinets, beige cabinets, a freestanding bath, an alcove shower, white tiles, marble tiles, white walls, marble flooring, an integrated sink, marble worktops, white floors, a hinged door and white worktops.
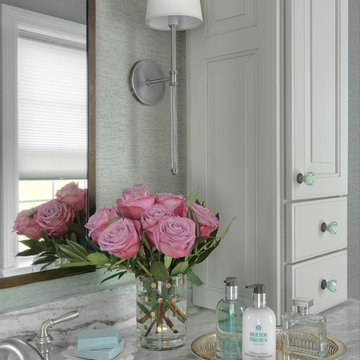
This sophisticated bathroom will grow with the ten year old for whom it was designed. Using a cream, and grey-green color palette, we added bronze and nickel to add sparkle. The girl's grandmother loved the green glass knobs we chose for the space. A framed arabesque tile accent on the shower wall ties together the color scheme.
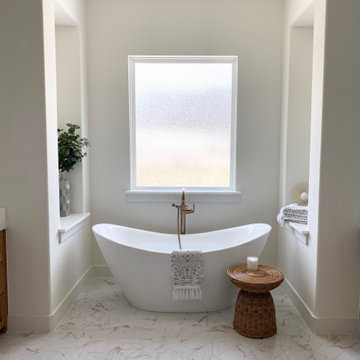
Inspiration for an expansive scandinavian ensuite bathroom in Dallas with flat-panel cabinets, beige cabinets, a freestanding bath, an alcove shower, all types of toilet, white tiles, ceramic tiles, white walls, porcelain flooring, a submerged sink, engineered stone worktops, white floors, a hinged door, white worktops, a shower bench, a single sink, a built in vanity unit and all types of ceiling.
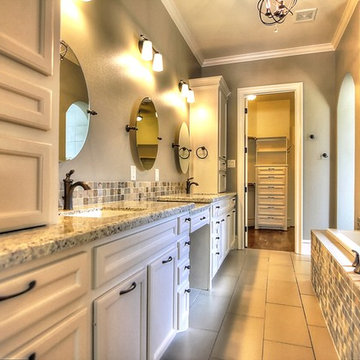
Houston Photo Pro
Design ideas for a large classic ensuite bathroom in Houston with recessed-panel cabinets, beige cabinets, an alcove bath, beige tiles, stone tiles, beige walls, porcelain flooring, a submerged sink, granite worktops and white floors.
Design ideas for a large classic ensuite bathroom in Houston with recessed-panel cabinets, beige cabinets, an alcove bath, beige tiles, stone tiles, beige walls, porcelain flooring, a submerged sink, granite worktops and white floors.
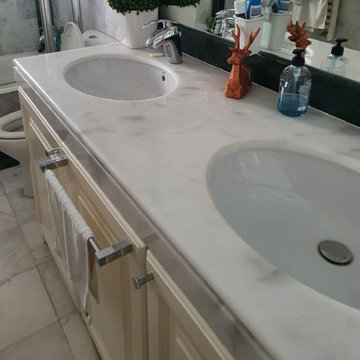
White Carrara Marble Vanity Top and Floor Tiles in a Traditional bathroom
Inspiration for a medium sized traditional grey and white family bathroom in London with shaker cabinets, beige cabinets, a built-in bath, a built-in shower, a two-piece toilet, white tiles, marble tiles, white walls, marble flooring, a submerged sink, marble worktops, white floors, a sliding door, white worktops, double sinks and a built in vanity unit.
Inspiration for a medium sized traditional grey and white family bathroom in London with shaker cabinets, beige cabinets, a built-in bath, a built-in shower, a two-piece toilet, white tiles, marble tiles, white walls, marble flooring, a submerged sink, marble worktops, white floors, a sliding door, white worktops, double sinks and a built in vanity unit.
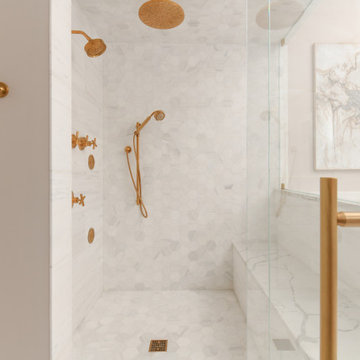
This is an example of a large ensuite bathroom in Chicago with freestanding cabinets, beige cabinets, a freestanding bath, a double shower, a two-piece toilet, beige tiles, ceramic tiles, black walls, ceramic flooring, a submerged sink, quartz worktops, white floors, a hinged door, white worktops, a wall niche, double sinks, a built in vanity unit, a vaulted ceiling and wallpapered walls.
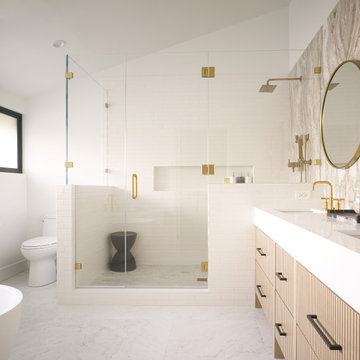
Photo of a large ensuite bathroom in Los Angeles with beige cabinets, a freestanding bath, a corner shower, a one-piece toilet, white tiles, porcelain tiles, white walls, marble flooring, a submerged sink, quartz worktops, white floors, a hinged door, white worktops, a wall niche, double sinks and a built in vanity unit.
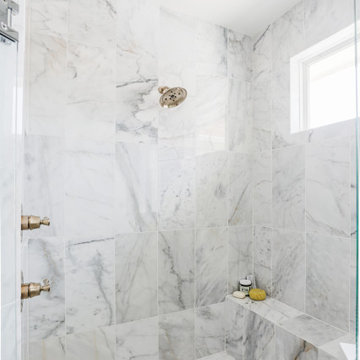
Design ideas for a medium sized traditional ensuite bathroom in Oklahoma City with shaker cabinets, beige cabinets, an alcove bath, a double shower, a one-piece toilet, white tiles, marble tiles, white walls, light hardwood flooring, a submerged sink, engineered stone worktops, white floors, a hinged door, white worktops, a shower bench, double sinks and a built in vanity unit.
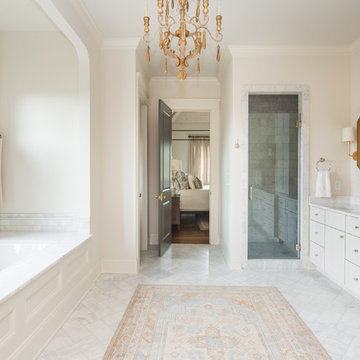
Farmhouse bathroom in Atlanta with shaker cabinets, beige cabinets, a submerged bath, an alcove shower, white tiles, white walls, a submerged sink, white floors, a hinged door and white worktops.
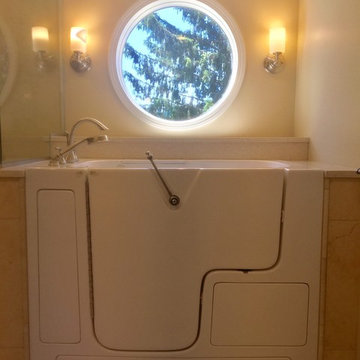
-Circle Window and Walk-In Tub- Imagine soaking in this air jet walk-in tub while looking out through this gorgeous circle window out at your picturesque land! Wall sconces frame this stunning circle window over the ADA compliant soaking tub.
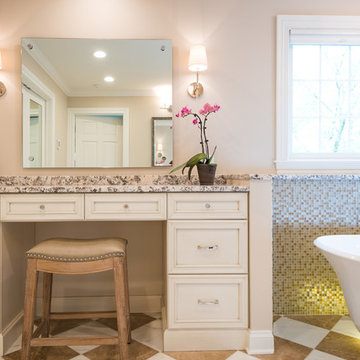
This is an example of an expansive classic ensuite bathroom in Chicago with recessed-panel cabinets, beige cabinets, a freestanding bath, a corner shower, a one-piece toilet, black and white tiles, marble tiles, beige walls, marble flooring, a submerged sink, quartz worktops, white floors and a hinged door.
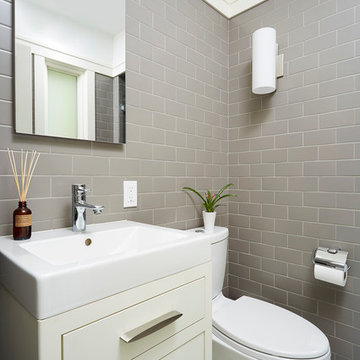
Inspiration for a traditional cloakroom in Minneapolis with flat-panel cabinets, a two-piece toilet, grey tiles, metro tiles, beige cabinets and white floors.
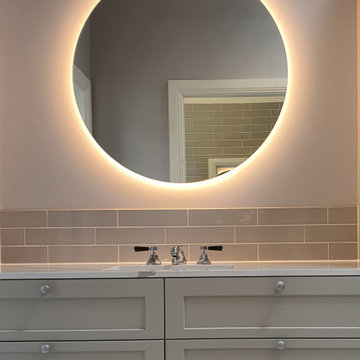
The interconnecting powder room WC and bathroom was rebuilt from the ground floor to create a classic bathroom design to suit the needs of a large family home and compliment the Federation style of Architecture.
Bathroom and Cloakroom with Beige Cabinets and White Floors Ideas and Designs
9

