Bathroom and Cloakroom with Black and White Tiles and a Built In Vanity Unit Ideas and Designs
Refine by:
Budget
Sort by:Popular Today
1 - 20 of 1,694 photos
Item 1 of 3

This beautifully crafted master bathroom plays off the contrast of the blacks and white while highlighting an off yellow accent. The layout and use of space allows for the perfect retreat at the end of the day.
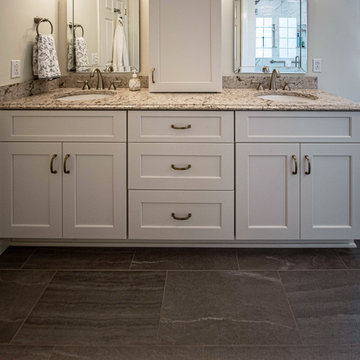
In this bathroom Greenfield Modern Overlay, Jackson door style vanity in Cameo finish with a 3-drawer stack in the center. The existing Cambria Windemere countertops were reinstalled on the new vanity. Matching Windemere quartz was installed shower curb, bench seat top and niche shelves. (2) 3-light vanity lights with clear seeded shades in Winter Gold finish was installed over the (2) rectangular Mayden mirrors. Moen Kingsley collection in the Brushed Nickel finish included: towel bar, towel ring, robe hooks, grab bars, toilet paper holder, and tank lever. A white Hibiscus 59” oval acrylic freestanding soaking tub with a Moen Wyndord brush nickel floor mount tub filler. The tile on the floor is Stoneways color: Velvet 12x24 installed in 1/3 brick offset pattern. The shower wall tile is Vara glazed porcelain in Groven polished. The shower floor is unglazed porcelain mosaic 3’ hex in Pure White color and a Cardinal 3/8” clear glass shower door.

Our Princeton architects designed this spacious shower and made room for a freestanding soaking tub as well in a space which previously featured a built-in jacuzzi bath. The floor and walls of the shower feature La Marca Polished Statuario Nuovo, a porcelain tile with the look and feel of marble. The new vanity is by Greenfield Cabinetry in Benjamin Moore Polaris Blue.

This master bathroom has Alder shaker cabinets with a black stain and EleQuence Cypress White 3CM quartz countertop. The bathroom has double vanity sinks as well as a sit-down makeup area to get ready for the day. The sconce lighting gives a modern look. The walk-in tile shower with half wall provides additional privacy and lets more natural light into the space.

Photo of a medium sized modern bathroom in Austin with shaker cabinets, white cabinets, a built-in shower, black and white tiles, cement tiles, white walls, ceramic flooring, a submerged sink, quartz worktops, white floors, a hinged door, white worktops, a shower bench, a single sink, tongue and groove walls and a built in vanity unit.
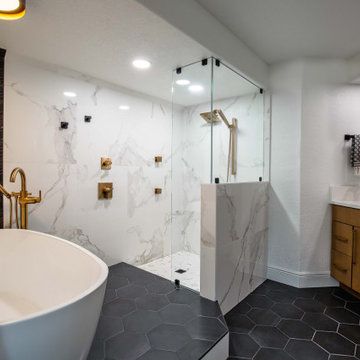
Flooring: SOHO: - Elementary Mica - Color: Matte
Shower Walls: Elysium - Color: Calacatta Dorado Polished
Shower Wall Niche Accent: - Bedrosians - Ferrara Honed Chevron Marble Mosaic Tile in Nero
Shower Floor: Elysium - Color: Calacatta Dorado 3”x3” Hex Mosaic
Cabinet: Homecrest - Door Style: Chalet - Color: Maple Fallow
Hardware: - Top Knobs - Davenport - Honey Bronze
Countertop: Quartz - Calafata Oro
Glass Enclosure: Frameless 3/8” Clear Tempered Glass
Designer: Noelle Garrison
Installation: J&J Carpet One Floor and Home
Photography: Trish Figari, LLC

Inspiration for a medium sized country ensuite bathroom in Phoenix with shaker cabinets, grey cabinets, a freestanding bath, a corner shower, a two-piece toilet, black and white tiles, porcelain tiles, grey walls, porcelain flooring, a submerged sink, engineered stone worktops, multi-coloured floors, a hinged door, white worktops, a wall niche, double sinks, a built in vanity unit and a vaulted ceiling.
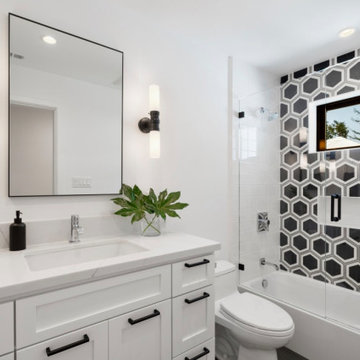
Kids bath with Hex black and white tile, white vanity quartz countertop
Medium sized country family bathroom in San Francisco with shaker cabinets, white cabinets, an alcove bath, an alcove shower, black and white tiles, white walls, porcelain flooring, a submerged sink, engineered stone worktops, a hinged door, white worktops, a single sink and a built in vanity unit.
Medium sized country family bathroom in San Francisco with shaker cabinets, white cabinets, an alcove bath, an alcove shower, black and white tiles, white walls, porcelain flooring, a submerged sink, engineered stone worktops, a hinged door, white worktops, a single sink and a built in vanity unit.

Inspiration for a medium sized country shower room bathroom in Dallas with shaker cabinets, black cabinets, an alcove shower, black and white tiles, ceramic tiles, white walls, ceramic flooring, a submerged sink, engineered stone worktops, multi-coloured floors, a hinged door, white worktops, a single sink and a built in vanity unit.
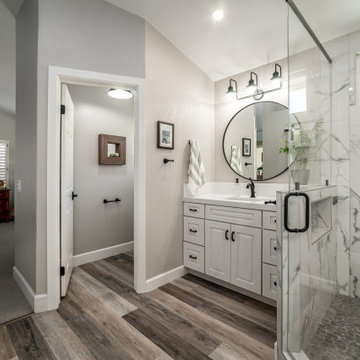
This is an example of a medium sized farmhouse ensuite bathroom in San Diego with shaker cabinets, white cabinets, a walk-in shower, a two-piece toilet, black and white tiles, white walls, vinyl flooring, a submerged sink, an open shower, white worktops, a single sink and a built in vanity unit.

Black and White Marble Bathroom. Exclusive luxury style. Large scale natural stone.
Inspiration for a medium sized contemporary bathroom in Tampa with flat-panel cabinets, black cabinets, a freestanding bath, black and white tiles, marble tiles, white walls, marble flooring, a vessel sink, white floors, a wall niche, double sinks, a built in vanity unit and wood walls.
Inspiration for a medium sized contemporary bathroom in Tampa with flat-panel cabinets, black cabinets, a freestanding bath, black and white tiles, marble tiles, white walls, marble flooring, a vessel sink, white floors, a wall niche, double sinks, a built in vanity unit and wood walls.
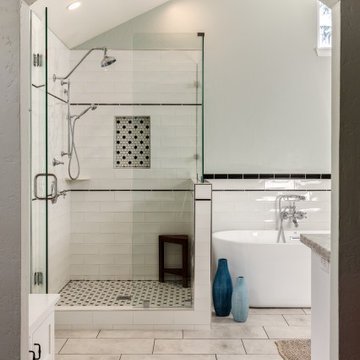
Design ideas for a large traditional ensuite bathroom in Other with a freestanding bath, a corner shower, black and white tiles, porcelain tiles, white walls, porcelain flooring, grey floors, shaker cabinets, white cabinets, engineered stone worktops, multi-coloured worktops, double sinks, a built in vanity unit, a submerged sink and a hinged door.

Photo of a medium sized traditional ensuite bathroom in Madrid with raised-panel cabinets, black cabinets, a two-piece toilet, black and white tiles, marble tiles, black walls, marble flooring, a console sink, marble worktops, black floors, black worktops, a single sink and a built in vanity unit.
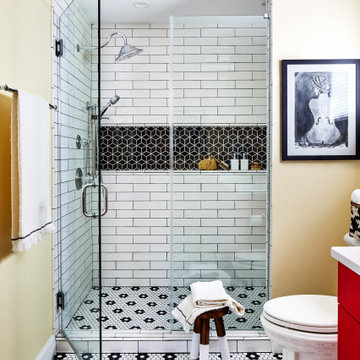
Medium sized traditional ensuite bathroom in DC Metro with shaker cabinets, red cabinets, an alcove shower, a two-piece toilet, black and white tiles, ceramic tiles, yellow walls, ceramic flooring, a submerged sink, engineered stone worktops, white floors, a hinged door, white worktops, a shower bench, a built in vanity unit and a single sink.
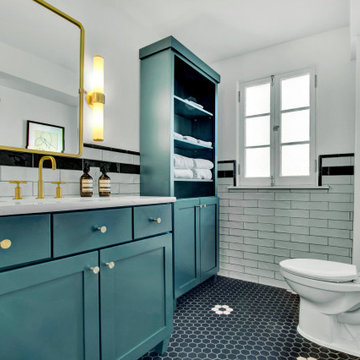
Inspiration for a medium sized classic ensuite bathroom in St Louis with green cabinets, an alcove shower, a one-piece toilet, black and white tiles, white walls, mosaic tile flooring, multi-coloured floors, a hinged door, a shower bench, a single sink and a built in vanity unit.
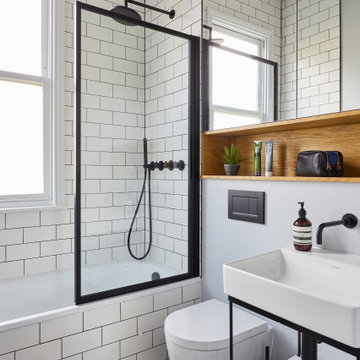
Contemporary shower room bathroom in London with open cabinets, white cabinets, an alcove bath, a shower/bath combination, a one-piece toilet, black and white tiles, metro tiles, white walls, an integrated sink, multi-coloured floors, a hinged door, a single sink and a built in vanity unit.
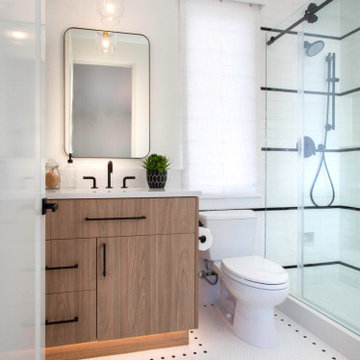
A beautiful blend of black and white combined with interesting tile patterns and complimented by Cal Faucets Tamalpais plumbing fixtures.
Inspiration for a small beach style bathroom in San Diego with flat-panel cabinets, light wood cabinets, a double shower, a two-piece toilet, black and white tiles, ceramic tiles, white walls, porcelain flooring, a submerged sink, engineered stone worktops, black floors, a sliding door, white worktops, a wall niche, a single sink and a built in vanity unit.
Inspiration for a small beach style bathroom in San Diego with flat-panel cabinets, light wood cabinets, a double shower, a two-piece toilet, black and white tiles, ceramic tiles, white walls, porcelain flooring, a submerged sink, engineered stone worktops, black floors, a sliding door, white worktops, a wall niche, a single sink and a built in vanity unit.

Saari & Forrai Photography
MSI Custom Homes, LLC
Design ideas for a large farmhouse ensuite bathroom in Minneapolis with shaker cabinets, white cabinets, a claw-foot bath, black and white tiles, grey walls, marble flooring, a submerged sink, marble worktops, white floors, white worktops, an enclosed toilet, a single sink, a built in vanity unit, a built-in shower, a hinged door and a vaulted ceiling.
Design ideas for a large farmhouse ensuite bathroom in Minneapolis with shaker cabinets, white cabinets, a claw-foot bath, black and white tiles, grey walls, marble flooring, a submerged sink, marble worktops, white floors, white worktops, an enclosed toilet, a single sink, a built in vanity unit, a built-in shower, a hinged door and a vaulted ceiling.
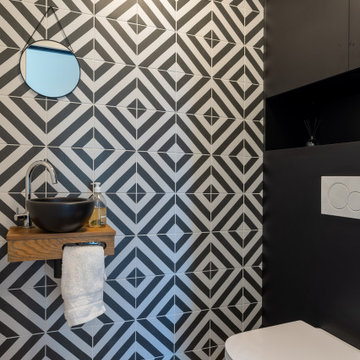
A la base de ce projet, des plans d'une maison contemporaine.
Nos clients désiraient une ambiance chaleureuse, colorée aux volumes familiaux.
Place à la visite ...
Une fois la porte d'entrée passée, nous entrons dans une belle entrée habillée d'un magnifique papier peint bleu aux motifs dorés représentant la feuille du gingko. Au sol, un parquet chêne naturel filant sur l'ensemble de la pièce de vie.
Allons découvrir cet espace de vie. Une grande pièce lumineuse nous ouvre les bras, elle est composée d'une partie salon, une partie salle à manger cuisine, séparée par un escalier architectural.
Nos clients désiraient une cuisine familiale, pratique mais pure car elle est ouverte sur le reste de la pièce de vie. Nous avons opté pour un modèle blanc mat, avec de nombreux rangements toute hauteur, des armoires dissimulant l'ensemble des appareils de cuisine. Un très grand îlot central et une crédence miroir pour être toujours au contact de ses convives.
Côté ambiance, nous avons créé une boîte colorée dans un ton terracotta rosé, en harmonie avec le carrelage de sol, très beau modèle esprit carreaux vieilli.
La salle à manger se trouve dans le prolongement de la cuisine, une table en céramique noire entourée de chaises design en bois. Au sol nous retrouvons le parquet de l'entrée.
L'escalier, pièce centrale de la pièce, mit en valeur par le papier peint gingko bleu intense. L'escalier a été réalisé sur mesure, mélange de métal et de bois naturel.
Dans la continuité, nous trouvons le salon, lumineux grâce à ces belles ouvertures donnant sur le jardin. Cet espace se devait d'être épuré et pratique pour cette famille de 4 personnes. Nous avons dessiné un meuble sur mesure toute hauteur permettant d'y placer la télévision, l'espace bar, et de nombreux rangements. Une finition laque mate dans un bleu profond reprenant les codes de l'entrée.
Restons au rez-de-chaussée, je vous emmène dans la suite parentale, baignée de lumière naturelle, le sol est le même que le reste des pièces. La chambre se voulait comme une suite d'hôtel, nous avons alors repris ces codes : un papier peint panoramique en tête de lit, de beaux luminaires, un espace bureau, deux fauteuils et un linge de lit neutre.
Entre la chambre et la salle de bains, nous avons aménagé un grand dressing sur mesure, rehaussé par une couleur chaude et dynamique appliquée sur l'ensemble des murs et du plafond.
La salle de bains, espace zen, doux. Composée d'une belle douche colorée, d'un meuble vasque digne d'un hôtel, et d'une magnifique baignoire îlot, permettant de bons moments de détente.
Dernière pièce du rez-de-chaussée, la chambre d'amis et sa salle d'eau. Nous avons créé une ambiance douce, fraiche et lumineuse. Un grand papier peint panoramique en tête de lit et le reste des murs peints dans un vert d'eau, le tout habillé par quelques touches de rotin. La salle d'eau se voulait en harmonie, un carrelage imitation parquet foncé, et des murs clairs pour cette pièce aveugle.
Suivez-moi à l'étage...
Une première chambre à l'ambiance colorée inspirée des blocs de construction Lego. Nous avons joué sur des formes géométriques pour créer des espaces et apporter du dynamisme. Ici aussi, un dressing sur mesure a été créé.
La deuxième chambre, est plus douce mais aussi traitée en Color zoning avec une tête de lit toute en rondeurs.
Les deux salles d'eau ont été traitées avec du grès cérame imitation terrazzo, un modèle bleu pour la première et orangé pour la deuxième.
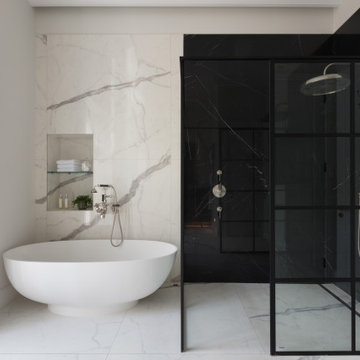
Inspiration for a large contemporary ensuite bathroom in London with flat-panel cabinets, a freestanding bath, a corner shower, black and white tiles, porcelain tiles, porcelain flooring, a built-in sink, quartz worktops, white floors, an open shower, grey worktops, double sinks and a built in vanity unit.
Bathroom and Cloakroom with Black and White Tiles and a Built In Vanity Unit Ideas and Designs
1

