Bathroom and Cloakroom with a Wall Mounted Toilet and Black and White Tiles Ideas and Designs
Refine by:
Budget
Sort by:Popular Today
1 - 20 of 1,494 photos
Item 1 of 3

Small eclectic shower room bathroom in London with flat-panel cabinets, white cabinets, a corner shower, a wall mounted toilet, black and white tiles, porcelain tiles, porcelain flooring, an integrated sink, a sliding door, white worktops, a feature wall, a single sink and a freestanding vanity unit.
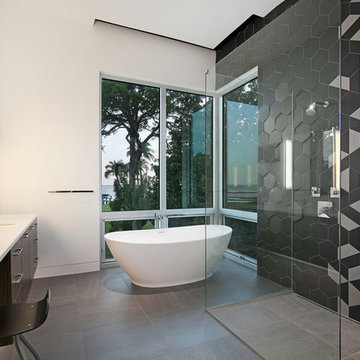
Ryan Gamma
Large modern ensuite bathroom in Tampa with flat-panel cabinets, brown cabinets, a freestanding bath, a built-in shower, a wall mounted toilet, black and white tiles, ceramic tiles, white walls, porcelain flooring, a submerged sink, engineered stone worktops, grey floors, a hinged door and white worktops.
Large modern ensuite bathroom in Tampa with flat-panel cabinets, brown cabinets, a freestanding bath, a built-in shower, a wall mounted toilet, black and white tiles, ceramic tiles, white walls, porcelain flooring, a submerged sink, engineered stone worktops, grey floors, a hinged door and white worktops.

Design ideas for an expansive modern ensuite bathroom in Dallas with flat-panel cabinets, white cabinets, a freestanding bath, a built-in shower, a wall mounted toilet, black and white tiles, glass sheet walls, white walls, marble flooring, an integrated sink, quartz worktops, white floors and a hinged door.
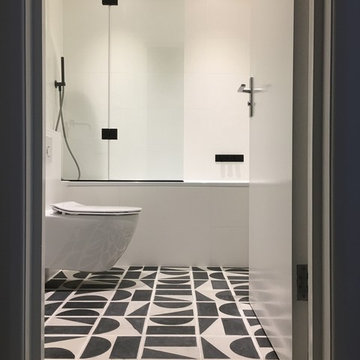
Small bathroom with fittings supplied by Aston Matthews including wall hung WC, steel bath, glass shower screen, Astonian Nero taps, shower fittings and counter top basin
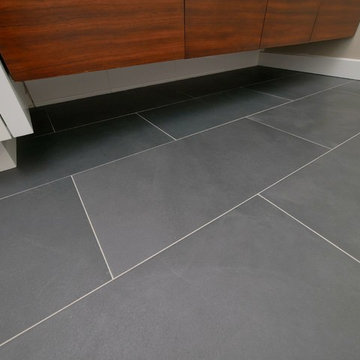
Midcentury modern bungalow update. A one bathroom home needing to achieve many criteria. Custom storage, luxe shower, wall mounted toilet, heated floors, LED lighted mirror. Custom deck to accommodate area for vanity and sink. Photos by Mario Santana with Visions Aloft
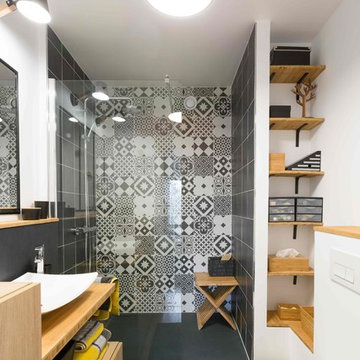
Stéphane Vasco
Inspiration for a medium sized contemporary shower room bathroom in Paris with a wall mounted toilet, black and white tiles, cement tiles, white walls, a vessel sink, flat-panel cabinets, light wood cabinets, wooden worktops, an alcove shower, light hardwood flooring, an open shower and brown worktops.
Inspiration for a medium sized contemporary shower room bathroom in Paris with a wall mounted toilet, black and white tiles, cement tiles, white walls, a vessel sink, flat-panel cabinets, light wood cabinets, wooden worktops, an alcove shower, light hardwood flooring, an open shower and brown worktops.
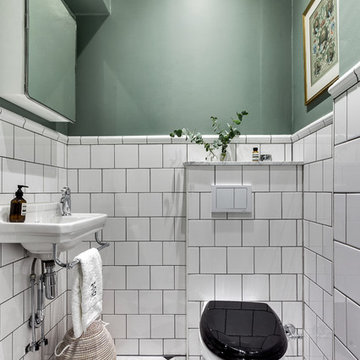
Sibyllegatan 9
Foto: Henrik Nero
Small classic cloakroom in Stockholm with black and white tiles, white tiles, green walls, a wall-mounted sink, a wall mounted toilet, porcelain tiles and multi-coloured floors.
Small classic cloakroom in Stockholm with black and white tiles, white tiles, green walls, a wall-mounted sink, a wall mounted toilet, porcelain tiles and multi-coloured floors.
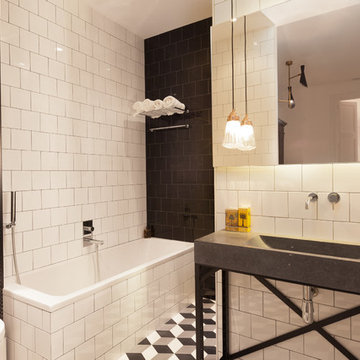
Nobohome
Nos trasladamos al corazón de Barcelona para descubrir una vivienda de lujo rehabilitada por la empresa Nobohome, que combina la funcionalidad escandinava con mobiliario de última tendencia y materiales de primera calidad.
Baño de Holywood, con mosaico hexagonal Hisbalit. Unicolor.
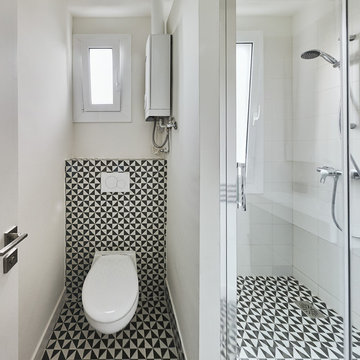
aafotografiadearquitectura.es
Small contemporary shower room bathroom in Barcelona with a built-in shower, a wall mounted toilet, black and white tiles, ceramic tiles, white walls, ceramic flooring and a wall-mounted sink.
Small contemporary shower room bathroom in Barcelona with a built-in shower, a wall mounted toilet, black and white tiles, ceramic tiles, white walls, ceramic flooring and a wall-mounted sink.
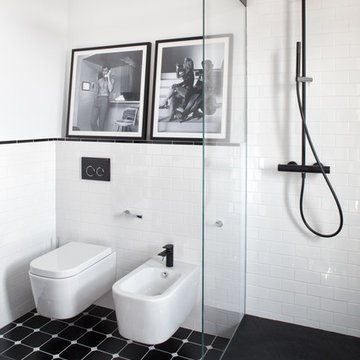
Small industrial shower room bathroom in Milan with a corner shower, a wall mounted toilet, black and white tiles, metro tiles, white walls and ceramic flooring.
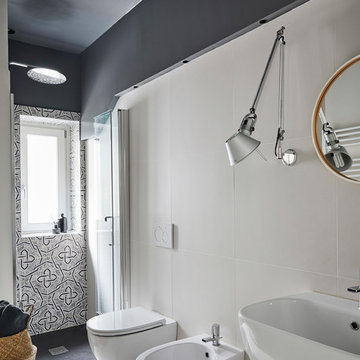
Ph. Matteo Imbriani
Medium sized contemporary shower room bathroom in Milan with an alcove shower, a wall mounted toilet, black and white tiles, porcelain tiles, black walls, porcelain flooring, a wall-mounted sink, white floors and a hinged door.
Medium sized contemporary shower room bathroom in Milan with an alcove shower, a wall mounted toilet, black and white tiles, porcelain tiles, black walls, porcelain flooring, a wall-mounted sink, white floors and a hinged door.
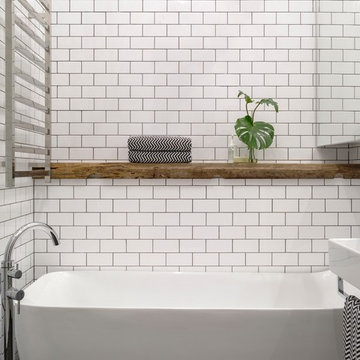
First floor addition, extension and internal renovation to Surry Hills terrace. Modern bathroom with subway tiles, black grout and black mosaic floor tiles.
Architect: Brcar Moroney
Photographer: Justin Alexander
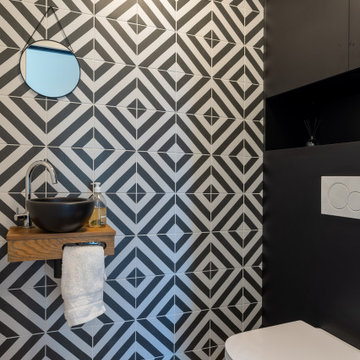
A la base de ce projet, des plans d'une maison contemporaine.
Nos clients désiraient une ambiance chaleureuse, colorée aux volumes familiaux.
Place à la visite ...
Une fois la porte d'entrée passée, nous entrons dans une belle entrée habillée d'un magnifique papier peint bleu aux motifs dorés représentant la feuille du gingko. Au sol, un parquet chêne naturel filant sur l'ensemble de la pièce de vie.
Allons découvrir cet espace de vie. Une grande pièce lumineuse nous ouvre les bras, elle est composée d'une partie salon, une partie salle à manger cuisine, séparée par un escalier architectural.
Nos clients désiraient une cuisine familiale, pratique mais pure car elle est ouverte sur le reste de la pièce de vie. Nous avons opté pour un modèle blanc mat, avec de nombreux rangements toute hauteur, des armoires dissimulant l'ensemble des appareils de cuisine. Un très grand îlot central et une crédence miroir pour être toujours au contact de ses convives.
Côté ambiance, nous avons créé une boîte colorée dans un ton terracotta rosé, en harmonie avec le carrelage de sol, très beau modèle esprit carreaux vieilli.
La salle à manger se trouve dans le prolongement de la cuisine, une table en céramique noire entourée de chaises design en bois. Au sol nous retrouvons le parquet de l'entrée.
L'escalier, pièce centrale de la pièce, mit en valeur par le papier peint gingko bleu intense. L'escalier a été réalisé sur mesure, mélange de métal et de bois naturel.
Dans la continuité, nous trouvons le salon, lumineux grâce à ces belles ouvertures donnant sur le jardin. Cet espace se devait d'être épuré et pratique pour cette famille de 4 personnes. Nous avons dessiné un meuble sur mesure toute hauteur permettant d'y placer la télévision, l'espace bar, et de nombreux rangements. Une finition laque mate dans un bleu profond reprenant les codes de l'entrée.
Restons au rez-de-chaussée, je vous emmène dans la suite parentale, baignée de lumière naturelle, le sol est le même que le reste des pièces. La chambre se voulait comme une suite d'hôtel, nous avons alors repris ces codes : un papier peint panoramique en tête de lit, de beaux luminaires, un espace bureau, deux fauteuils et un linge de lit neutre.
Entre la chambre et la salle de bains, nous avons aménagé un grand dressing sur mesure, rehaussé par une couleur chaude et dynamique appliquée sur l'ensemble des murs et du plafond.
La salle de bains, espace zen, doux. Composée d'une belle douche colorée, d'un meuble vasque digne d'un hôtel, et d'une magnifique baignoire îlot, permettant de bons moments de détente.
Dernière pièce du rez-de-chaussée, la chambre d'amis et sa salle d'eau. Nous avons créé une ambiance douce, fraiche et lumineuse. Un grand papier peint panoramique en tête de lit et le reste des murs peints dans un vert d'eau, le tout habillé par quelques touches de rotin. La salle d'eau se voulait en harmonie, un carrelage imitation parquet foncé, et des murs clairs pour cette pièce aveugle.
Suivez-moi à l'étage...
Une première chambre à l'ambiance colorée inspirée des blocs de construction Lego. Nous avons joué sur des formes géométriques pour créer des espaces et apporter du dynamisme. Ici aussi, un dressing sur mesure a été créé.
La deuxième chambre, est plus douce mais aussi traitée en Color zoning avec une tête de lit toute en rondeurs.
Les deux salles d'eau ont été traitées avec du grès cérame imitation terrazzo, un modèle bleu pour la première et orangé pour la deuxième.
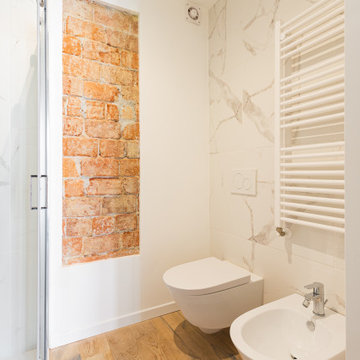
Pavimento in legno, pareti rivestite in gres effetto marmo statuario, mattoni a vista, sono alcuni dei dettagli del bagno dell'appartamento.
Small scandinavian shower room bathroom in Milan with white cabinets, a wall mounted toilet, black and white tiles, porcelain tiles, white walls, light hardwood flooring, a vessel sink, white worktops, a single sink and a floating vanity unit.
Small scandinavian shower room bathroom in Milan with white cabinets, a wall mounted toilet, black and white tiles, porcelain tiles, white walls, light hardwood flooring, a vessel sink, white worktops, a single sink and a floating vanity unit.
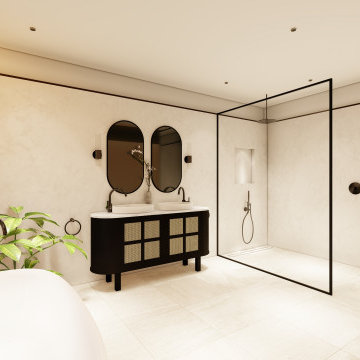
Inspiration for a large contemporary cream and black ensuite wet room bathroom in Other with a freestanding bath, a wall mounted toilet, black and white tiles, porcelain tiles, porcelain flooring, marble worktops, white floors, an open shower, white worktops, feature lighting, double sinks, a freestanding vanity unit and a drop ceiling.

Palm Springs - Bold Funkiness. This collection was designed for our love of bold patterns and playful colors.
This is an example of a small retro cloakroom in Los Angeles with a freestanding vanity unit, open cabinets, black cabinets, a wall mounted toilet, black and white tiles, cement tiles, white walls, a console sink, engineered stone worktops and white worktops.
This is an example of a small retro cloakroom in Los Angeles with a freestanding vanity unit, open cabinets, black cabinets, a wall mounted toilet, black and white tiles, cement tiles, white walls, a console sink, engineered stone worktops and white worktops.
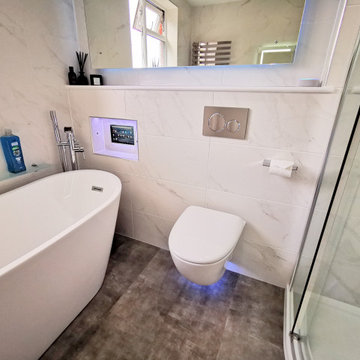
Alexa controlled ultra modern family bathroom. Voice controlled tablet that plays anything through the ceiling speakers. Automatic smart lighting, voice-controlled digital shower and fan. wireless charger and usb outlets. Dual controlled heating

Small contemporary ensuite bathroom in Auckland with flat-panel cabinets, light wood cabinets, a walk-in shower, a wall mounted toilet, black and white tiles, mosaic tiles, white walls, mosaic tile flooring, a vessel sink, wooden worktops, white floors, an open shower, beige worktops, an enclosed toilet, double sinks, a floating vanity unit and a vaulted ceiling.
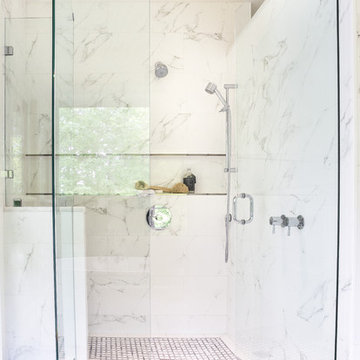
Kim Case Photography
Design ideas for a medium sized modern ensuite bathroom in Portland Maine with white cabinets, a freestanding bath, a corner shower, a wall mounted toilet, black and white tiles, stone tiles, white walls, ceramic flooring, a submerged sink, marble worktops, black floors and a hinged door.
Design ideas for a medium sized modern ensuite bathroom in Portland Maine with white cabinets, a freestanding bath, a corner shower, a wall mounted toilet, black and white tiles, stone tiles, white walls, ceramic flooring, a submerged sink, marble worktops, black floors and a hinged door.
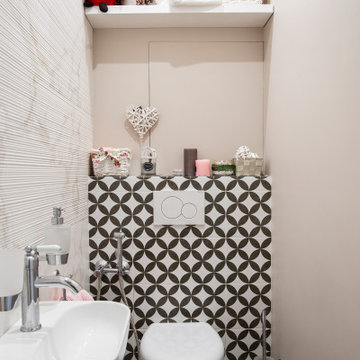
Inspiration for a medium sized contemporary cloakroom in Moscow with a wall mounted toilet, black and white tiles, beige walls, a wall-mounted sink and multi-coloured floors.
Bathroom and Cloakroom with a Wall Mounted Toilet and Black and White Tiles Ideas and Designs
1

