Bathroom and Cloakroom with Black and White Tiles and Light Hardwood Flooring Ideas and Designs
Refine by:
Budget
Sort by:Popular Today
1 - 20 of 253 photos
Item 1 of 3
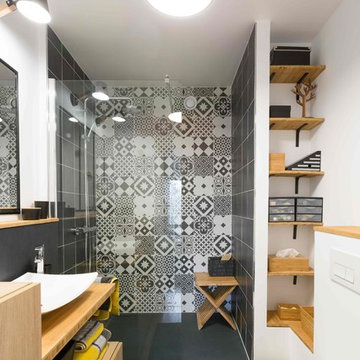
Stéphane Vasco
Inspiration for a medium sized contemporary shower room bathroom in Paris with a wall mounted toilet, black and white tiles, cement tiles, white walls, a vessel sink, flat-panel cabinets, light wood cabinets, wooden worktops, an alcove shower, light hardwood flooring, an open shower and brown worktops.
Inspiration for a medium sized contemporary shower room bathroom in Paris with a wall mounted toilet, black and white tiles, cement tiles, white walls, a vessel sink, flat-panel cabinets, light wood cabinets, wooden worktops, an alcove shower, light hardwood flooring, an open shower and brown worktops.

This sophisticated powder bath creates a "wow moment" for guests when they turn the corner. The large geometric pattern on the wallpaper adds dimension and a tactile beaded texture. The custom black and gold vanity cabinet is the star of the show with its brass inlay around the cabinet doors and matching brass hardware. A lovely black and white marble top graces the vanity and compliments the wallpaper. The custom black and gold mirror and a golden lantern complete the space. Finally, white oak wood floors add a touch of warmth and a hot pink orchid packs a colorful punch.
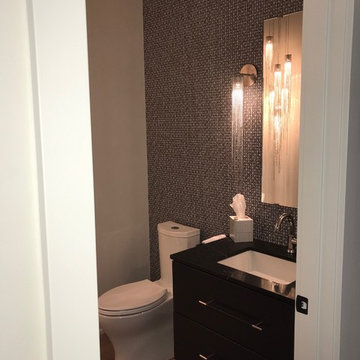
This is an example of a small modern cloakroom in Other with flat-panel cabinets, black cabinets, a two-piece toilet, black and white tiles, multi-coloured walls, light hardwood flooring, a submerged sink, marble worktops, beige floors and black worktops.
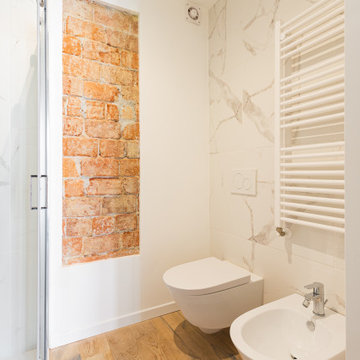
Pavimento in legno, pareti rivestite in gres effetto marmo statuario, mattoni a vista, sono alcuni dei dettagli del bagno dell'appartamento.
Small scandinavian shower room bathroom in Milan with white cabinets, a wall mounted toilet, black and white tiles, porcelain tiles, white walls, light hardwood flooring, a vessel sink, white worktops, a single sink and a floating vanity unit.
Small scandinavian shower room bathroom in Milan with white cabinets, a wall mounted toilet, black and white tiles, porcelain tiles, white walls, light hardwood flooring, a vessel sink, white worktops, a single sink and a floating vanity unit.
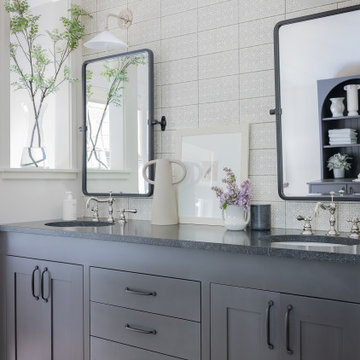
Large rural ensuite bathroom in Boston with flat-panel cabinets, black cabinets, a walk-in shower, black and white tiles, ceramic tiles, white walls, light hardwood flooring, granite worktops, a hinged door, a single sink and a built in vanity unit.
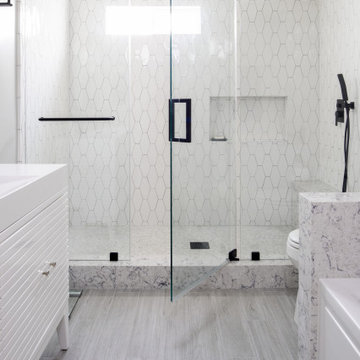
Modern Bathroom Design with Black Finishes
Design ideas for a medium sized modern shower room bathroom in Los Angeles with louvered cabinets, white cabinets, a built-in bath, an alcove shower, a one-piece toilet, black and white tiles, porcelain tiles, white walls, light hardwood flooring, a console sink, grey floors, a sliding door, white worktops, a shower bench, double sinks, a freestanding vanity unit and a coffered ceiling.
Design ideas for a medium sized modern shower room bathroom in Los Angeles with louvered cabinets, white cabinets, a built-in bath, an alcove shower, a one-piece toilet, black and white tiles, porcelain tiles, white walls, light hardwood flooring, a console sink, grey floors, a sliding door, white worktops, a shower bench, double sinks, a freestanding vanity unit and a coffered ceiling.
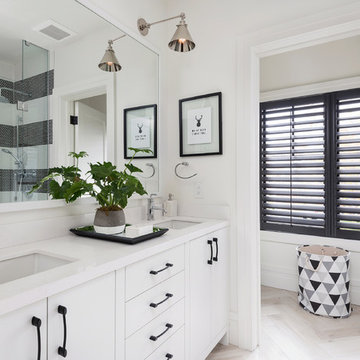
Photo of a traditional bathroom in Toronto with flat-panel cabinets, white cabinets, black and white tiles, white walls, light hardwood flooring, a submerged sink and beige floors.
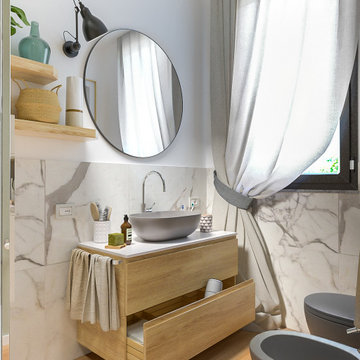
Liadesign
Inspiration for a medium sized scandi ensuite bathroom in Milan with flat-panel cabinets, light wood cabinets, a corner shower, a two-piece toilet, black and white tiles, porcelain tiles, multi-coloured walls, light hardwood flooring, a vessel sink, laminate worktops, a hinged door, white worktops, a wall niche, a single sink, a floating vanity unit and a drop ceiling.
Inspiration for a medium sized scandi ensuite bathroom in Milan with flat-panel cabinets, light wood cabinets, a corner shower, a two-piece toilet, black and white tiles, porcelain tiles, multi-coloured walls, light hardwood flooring, a vessel sink, laminate worktops, a hinged door, white worktops, a wall niche, a single sink, a floating vanity unit and a drop ceiling.
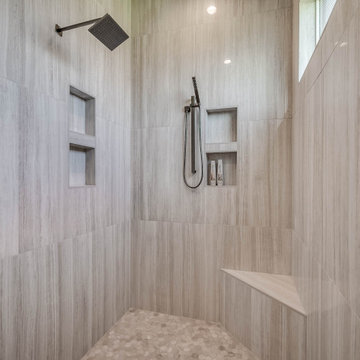
Primary bathroom with double sinks, walk-in shower and luxury tub with tile accent wall.
Large farmhouse bathroom in Oklahoma City with grey cabinets, a freestanding bath, a walk-in shower, black and white tiles, glass tiles, beige walls, light hardwood flooring, a submerged sink, quartz worktops, white floors, an open shower, white worktops, double sinks and a freestanding vanity unit.
Large farmhouse bathroom in Oklahoma City with grey cabinets, a freestanding bath, a walk-in shower, black and white tiles, glass tiles, beige walls, light hardwood flooring, a submerged sink, quartz worktops, white floors, an open shower, white worktops, double sinks and a freestanding vanity unit.

Photo of a small modern cloakroom in Charleston with white cabinets, a one-piece toilet, black and white tiles, mirror tiles, multi-coloured walls, light hardwood flooring, a wall-mounted sink, marble worktops, brown floors, multi-coloured worktops, a floating vanity unit and wallpapered walls.
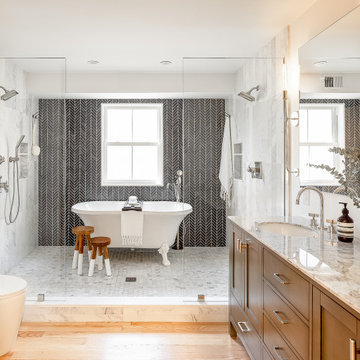
Photo of a classic wet room bathroom in Providence with shaker cabinets, medium wood cabinets, a claw-foot bath, black and white tiles, mosaic tiles, white walls, light hardwood flooring, a submerged sink, beige floors, an open shower, grey worktops, double sinks and a built in vanity unit.
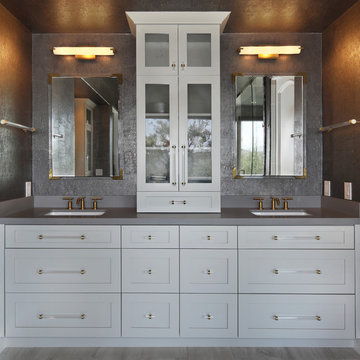
Design by White Diamond Cabinets & Design
https://whitediamondcabinets.com/

Large classic ensuite bathroom in Los Angeles with recessed-panel cabinets, blue cabinets, a freestanding bath, an alcove shower, a one-piece toilet, black and white tiles, marble tiles, multi-coloured walls, light hardwood flooring, a submerged sink, granite worktops, multi-coloured floors, a hinged door, an enclosed toilet, a single sink, a built in vanity unit, a vaulted ceiling and wallpapered walls.
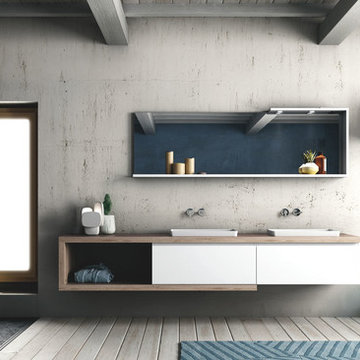
C-shaped elements wrap around rectangular forms. A treatment repeated both on the long mirror with shelf – virtually creating a frame with lighting built into the top – and the vanity with two generously sized deep drawers and open shelving. The twin-basin arrangement pictured is a convenient solution, with plenty of counter space, made visibly light by using semi-inset basins and wall-mounted tapware.
The long top frames much of the base unit and extends out at one end to create generous open shelving, perfect for storing towels and everyday items you want to keep handy. The semi-inset basins are in Tecnoril®, a dense and, consequently, very hygienic solid-surface material that is also durable, highly resistant and easy to repair even if it does get scratched slightly.
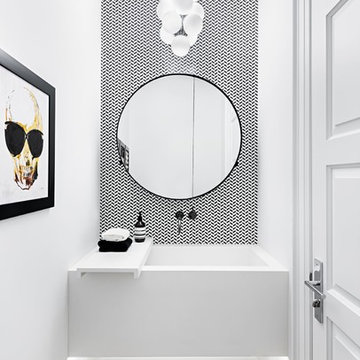
GILLIAN JACKSON, STAN SWITALSKI
Design ideas for a contemporary cloakroom in Toronto with black and white tiles, white walls, light hardwood flooring and a wall-mounted sink.
Design ideas for a contemporary cloakroom in Toronto with black and white tiles, white walls, light hardwood flooring and a wall-mounted sink.
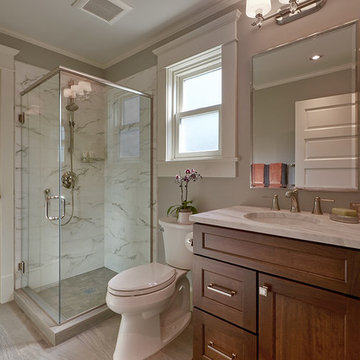
Inspiration for a small classic shower room bathroom in Seattle with shaker cabinets, dark wood cabinets, a corner shower, black and white tiles, beige walls, light hardwood flooring, a submerged sink, a two-piece toilet, marble worktops, grey floors and a hinged door.

An award winning project to transform a two storey Victorian terrace house into a generous family home with the addition of both a side extension and loft conversion.
The side extension provides a light filled open plan kitchen/dining room under a glass roof and bi-folding doors gives level access to the south facing garden. A generous master bedroom with en-suite is housed in the converted loft. A fully glazed dormer provides the occupants with an abundance of daylight and uninterrupted views of the adjacent Wendell Park.
Winner of the third place prize in the New London Architecture 'Don't Move, Improve' Awards 2016
Photograph: Salt Productions
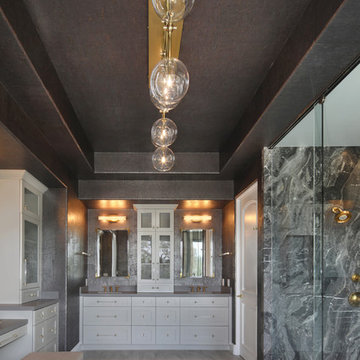
Inspiration for a medium sized contemporary ensuite wet room bathroom in Orange County with shaker cabinets, white cabinets, a freestanding bath, black and white tiles, marble tiles, grey walls, light hardwood flooring, engineered stone worktops, grey floors, a sliding door and grey worktops.
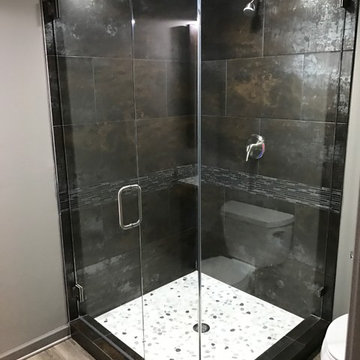
Photo of a small urban shower room bathroom in Atlanta with a corner shower, a two-piece toilet, black and white tiles, grey tiles, multi-coloured tiles, matchstick tiles, grey walls and light hardwood flooring.
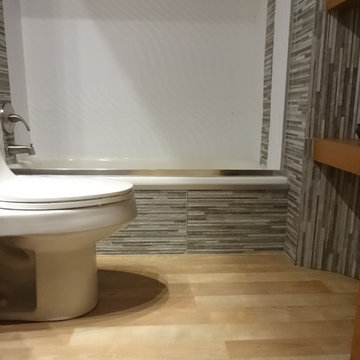
custom bathroom
In the woods zen home http://ZenArchitect.com
Inspiration for a medium sized world-inspired shower room bathroom in Orange County with a one-piece toilet, black and white tiles, stone tiles, light hardwood flooring, an alcove bath, a shower/bath combination, grey walls, flat-panel cabinets, beige cabinets, an integrated sink, tiled worktops, beige floors, a sliding door, white worktops, a wall niche, a single sink and a floating vanity unit.
Inspiration for a medium sized world-inspired shower room bathroom in Orange County with a one-piece toilet, black and white tiles, stone tiles, light hardwood flooring, an alcove bath, a shower/bath combination, grey walls, flat-panel cabinets, beige cabinets, an integrated sink, tiled worktops, beige floors, a sliding door, white worktops, a wall niche, a single sink and a floating vanity unit.
Bathroom and Cloakroom with Black and White Tiles and Light Hardwood Flooring Ideas and Designs
1

