Bathroom and Cloakroom with Black and White Tiles and Porcelain Flooring Ideas and Designs
Refine by:
Budget
Sort by:Popular Today
1 - 20 of 4,057 photos
Item 1 of 3

Small eclectic shower room bathroom in London with flat-panel cabinets, white cabinets, a corner shower, a wall mounted toilet, black and white tiles, porcelain tiles, porcelain flooring, an integrated sink, a sliding door, white worktops, a feature wall, a single sink and a freestanding vanity unit.

Photo of a small modern shower room bathroom in New York with flat-panel cabinets, white cabinets, a built-in shower, a bidet, black and white tiles, multi-coloured tiles, matchstick tiles, multi-coloured walls, porcelain flooring, an integrated sink, solid surface worktops, grey floors, a sliding door and white worktops.

Inspiration for a traditional grey and black ensuite bathroom in Columbus with recessed-panel cabinets, black cabinets, a freestanding bath, a double shower, black and white tiles, grey tiles, white walls, grey floors, a hinged door, mosaic tiles, porcelain flooring, a wall niche and a shower bench.

A fresh new look to a small powder bath. Our client wanted her glass dolphin to be highlighted in the room. Changing the plumbing wall was necessary to eliminate the sliding shower door.

FLOOR TILE: Artisan "Winchester in Charcoal Ask 200x200 (Beaumont Tiles) WALL TILES: RAL-9016 White Matt 300x100 & RAL-0001500 Black Matt (Italia Ceramics) VANITY: Thermolaminate - Oberon/Emo Profile in Black Matt (Custom) BENCHTOP: 20mm Solid Surface in Rain Cloud (Corian) BATH: Decina Shenseki Rect Bath 1400 (Routleys)
MIRROR / KNOBS / TAPWARE / WALL LIGHTS - Client Supplied. Phil Handforth Architectural Photography

Modern spa-like sanctuary filled with natural light, Walk in shower sharing space with a large soaking tub, black and white geometric tiled accent wall
Countertop & Slab splash: Pental Misterio
Floor Tile & Shower walls: Statements Comfort R White
Shower Accent tile: Statements Comfort C Grey Geo

This transformation started with a builder grade bathroom and was expanded into a sauna wet room. With cedar walls and ceiling and a custom cedar bench, the sauna heats the space for a relaxing dry heat experience. The goal of this space was to create a sauna in the secondary bathroom and be as efficient as possible with the space. This bathroom transformed from a standard secondary bathroom to a ergonomic spa without impacting the functionality of the bedroom.
This project was super fun, we were working inside of a guest bedroom, to create a functional, yet expansive bathroom. We started with a standard bathroom layout and by building out into the large guest bedroom that was used as an office, we were able to create enough square footage in the bathroom without detracting from the bedroom aesthetics or function. We worked with the client on her specific requests and put all of the materials into a 3D design to visualize the new space.
Houzz Write Up: https://www.houzz.com/magazine/bathroom-of-the-week-stylish-spa-retreat-with-a-real-sauna-stsetivw-vs~168139419
The layout of the bathroom needed to change to incorporate the larger wet room/sauna. By expanding the room slightly it gave us the needed space to relocate the toilet, the vanity and the entrance to the bathroom allowing for the wet room to have the full length of the new space.
This bathroom includes a cedar sauna room that is incorporated inside of the shower, the custom cedar bench follows the curvature of the room's new layout and a window was added to allow the natural sunlight to come in from the bedroom. The aromatic properties of the cedar are delightful whether it's being used with the dry sauna heat and also when the shower is steaming the space. In the shower are matching porcelain, marble-look tiles, with architectural texture on the shower walls contrasting with the warm, smooth cedar boards. Also, by increasing the depth of the toilet wall, we were able to create useful towel storage without detracting from the room significantly.
This entire project and client was a joy to work with.

Our Princeton architects designed this spacious shower and made room for a freestanding soaking tub as well in a space which previously featured a built-in jacuzzi bath. The floor and walls of the shower feature La Marca Polished Statuario Nuovo, a porcelain tile with the look and feel of marble. The new vanity is by Greenfield Cabinetry in Benjamin Moore Polaris Blue.

Our Austin studio decided to go bold with this project by ensuring that each space had a unique identity in the Mid-Century Modern style bathroom, butler's pantry, and mudroom. We covered the bathroom walls and flooring with stylish beige and yellow tile that was cleverly installed to look like two different patterns. The mint cabinet and pink vanity reflect the mid-century color palette. The stylish knobs and fittings add an extra splash of fun to the bathroom.
The butler's pantry is located right behind the kitchen and serves multiple functions like storage, a study area, and a bar. We went with a moody blue color for the cabinets and included a raw wood open shelf to give depth and warmth to the space. We went with some gorgeous artistic tiles that create a bold, intriguing look in the space.
In the mudroom, we used siding materials to create a shiplap effect to create warmth and texture – a homage to the classic Mid-Century Modern design. We used the same blue from the butler's pantry to create a cohesive effect. The large mint cabinets add a lighter touch to the space.
---
Project designed by the Atomic Ranch featured modern designers at Breathe Design Studio. From their Austin design studio, they serve an eclectic and accomplished nationwide clientele including in Palm Springs, LA, and the San Francisco Bay Area.
For more about Breathe Design Studio, see here: https://www.breathedesignstudio.com/
To learn more about this project, see here: https://www.breathedesignstudio.com/atomic-ranch

This master bathroom has Alder shaker cabinets with a black stain and EleQuence Cypress White 3CM quartz countertop. The bathroom has double vanity sinks as well as a sit-down makeup area to get ready for the day. The sconce lighting gives a modern look. The walk-in tile shower with half wall provides additional privacy and lets more natural light into the space.
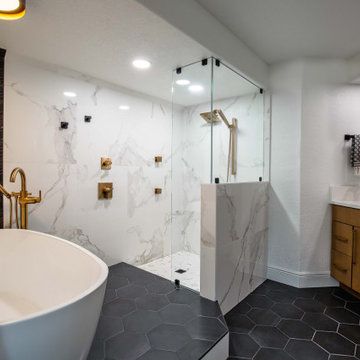
Flooring: SOHO: - Elementary Mica - Color: Matte
Shower Walls: Elysium - Color: Calacatta Dorado Polished
Shower Wall Niche Accent: - Bedrosians - Ferrara Honed Chevron Marble Mosaic Tile in Nero
Shower Floor: Elysium - Color: Calacatta Dorado 3”x3” Hex Mosaic
Cabinet: Homecrest - Door Style: Chalet - Color: Maple Fallow
Hardware: - Top Knobs - Davenport - Honey Bronze
Countertop: Quartz - Calafata Oro
Glass Enclosure: Frameless 3/8” Clear Tempered Glass
Designer: Noelle Garrison
Installation: J&J Carpet One Floor and Home
Photography: Trish Figari, LLC
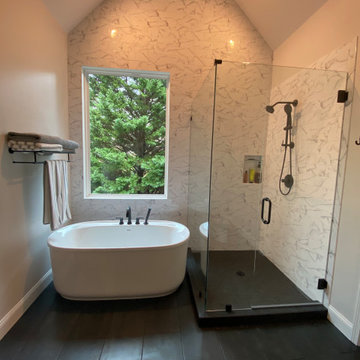
Mid-Century Modern Bathroom
Medium sized retro ensuite bathroom in Atlanta with flat-panel cabinets, light wood cabinets, a freestanding bath, a corner shower, a two-piece toilet, black and white tiles, porcelain tiles, grey walls, porcelain flooring, a submerged sink, engineered stone worktops, black floors, a hinged door, grey worktops, a wall niche, double sinks, a freestanding vanity unit and a vaulted ceiling.
Medium sized retro ensuite bathroom in Atlanta with flat-panel cabinets, light wood cabinets, a freestanding bath, a corner shower, a two-piece toilet, black and white tiles, porcelain tiles, grey walls, porcelain flooring, a submerged sink, engineered stone worktops, black floors, a hinged door, grey worktops, a wall niche, double sinks, a freestanding vanity unit and a vaulted ceiling.

Inspiration for a medium sized country ensuite bathroom in Phoenix with shaker cabinets, grey cabinets, a freestanding bath, a corner shower, a two-piece toilet, black and white tiles, porcelain tiles, grey walls, porcelain flooring, a submerged sink, engineered stone worktops, multi-coloured floors, a hinged door, white worktops, a wall niche, double sinks, a built in vanity unit and a vaulted ceiling.
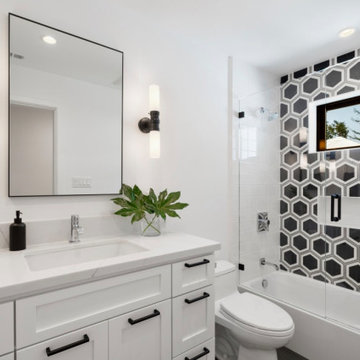
Kids bath with Hex black and white tile, white vanity quartz countertop
Medium sized country family bathroom in San Francisco with shaker cabinets, white cabinets, an alcove bath, an alcove shower, black and white tiles, white walls, porcelain flooring, a submerged sink, engineered stone worktops, a hinged door, white worktops, a single sink and a built in vanity unit.
Medium sized country family bathroom in San Francisco with shaker cabinets, white cabinets, an alcove bath, an alcove shower, black and white tiles, white walls, porcelain flooring, a submerged sink, engineered stone worktops, a hinged door, white worktops, a single sink and a built in vanity unit.
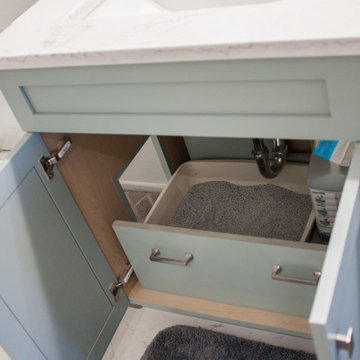
This lovely River North remodel features many new and bright things. The floors are Anima Statuario porcelain tile that includes a lovely swirl of black. Blue-green cabinets hide a surprise kitty litter box inside. On top of the cabinets sits under-mount sinks with brass widespread lavatory faucets. The shower features a sit-down bench and lovely in the wall shelf. A handheld showerhead is accompanied by a wall-mounted one as well as a three jet shower system.

Master Ensuite
Photo of a large contemporary ensuite bathroom in Sunshine Coast with flat-panel cabinets, black cabinets, a freestanding bath, black and white tiles, stone slabs, white walls, a vessel sink, grey floors, double sinks, a walk-in shower, all types of toilet, porcelain flooring, solid surface worktops, an open shower, grey worktops, all types of ceiling and all types of wall treatment.
Photo of a large contemporary ensuite bathroom in Sunshine Coast with flat-panel cabinets, black cabinets, a freestanding bath, black and white tiles, stone slabs, white walls, a vessel sink, grey floors, double sinks, a walk-in shower, all types of toilet, porcelain flooring, solid surface worktops, an open shower, grey worktops, all types of ceiling and all types of wall treatment.

Inspiration for a large traditional ensuite bathroom in Providence with open cabinets, a freestanding bath, a corner shower, a two-piece toilet, black and white tiles, ceramic tiles, grey walls, porcelain flooring, a console sink, black floors, a hinged door and black worktops.
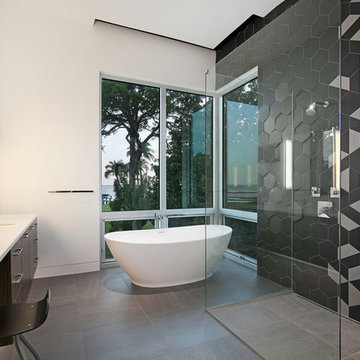
Ryan Gamma
Large modern ensuite bathroom in Tampa with flat-panel cabinets, brown cabinets, a freestanding bath, a built-in shower, a wall mounted toilet, black and white tiles, ceramic tiles, white walls, porcelain flooring, a submerged sink, engineered stone worktops, grey floors, a hinged door and white worktops.
Large modern ensuite bathroom in Tampa with flat-panel cabinets, brown cabinets, a freestanding bath, a built-in shower, a wall mounted toilet, black and white tiles, ceramic tiles, white walls, porcelain flooring, a submerged sink, engineered stone worktops, grey floors, a hinged door and white worktops.
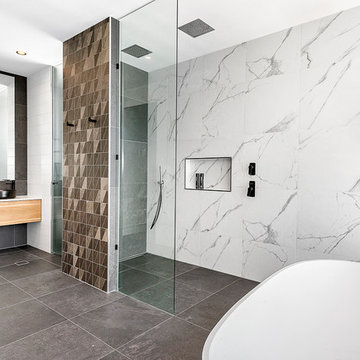
Cemento Antracite Cassero porcelain floor tile 600x1200 and SP Royal Statuario Antica 600x600 wall tiles. Feature wall in Anthracite Ardesia Trapezi Mosaic 375x375 Sht.
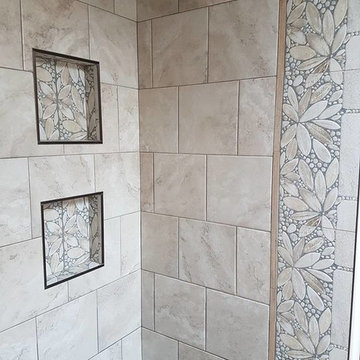
Photo of a traditional bathroom in Calgary with an alcove shower, beige tiles, black tiles, black and white tiles, blue tiles, brown tiles, grey tiles, ceramic tiles, beige walls and porcelain flooring.
Bathroom and Cloakroom with Black and White Tiles and Porcelain Flooring Ideas and Designs
1

