Refine by:
Budget
Sort by:Popular Today
1 - 20 of 396 photos
Item 1 of 3

The clients wanted to create a visual impact whilst still ensuring the space was relaxed and useable. The project consisted of two bathrooms in a loft style conversion; a small en-suite wet room and a larger bathroom for guest use. We kept the look of both bathrooms consistent throughout by using the same tiles and fixtures. The overall feel is sensual due to the dark moody tones used whilst maintaining a functional space. This resulted in making the clients’ day-to-day routine more enjoyable as well as providing an ample space for guests.

Before and After
This is an example of a medium sized midcentury shower room bathroom in Los Angeles with shaker cabinets, blue cabinets, a built-in shower, a two-piece toilet, white tiles, ceramic tiles, white walls, ceramic flooring, a submerged sink, marble worktops, black floors, a sliding door, white worktops, a wall niche, a single sink, a built in vanity unit and wainscoting.
This is an example of a medium sized midcentury shower room bathroom in Los Angeles with shaker cabinets, blue cabinets, a built-in shower, a two-piece toilet, white tiles, ceramic tiles, white walls, ceramic flooring, a submerged sink, marble worktops, black floors, a sliding door, white worktops, a wall niche, a single sink, a built in vanity unit and wainscoting.
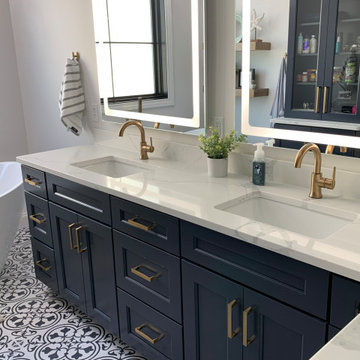
This master bath design features KraftMaid's Breslin door style in Midnight, Envi Quartz in Statuatio Fiora, Berenson Hardware's Swagger Collection modern brushed gold pulls, and Delta faucets.

This project involved 2 bathrooms, one in front of the other. Both needed facelifts and more space. We ended up moving the wall to the right out to give the space (see the before photos!) This is the kids' bathroom, so we amped up the graphics and fun with a bold, but classic, floor tile; a blue vanity; mixed finishes; matte black plumbing fixtures; and pops of red and yellow.

The homeowners wanted to improve the layout and function of their tired 1980’s bathrooms. The master bath had a huge sunken tub that took up half the floor space and the shower was tiny and in small room with the toilet. We created a new toilet room and moved the shower to allow it to grow in size. This new space is far more in tune with the client’s needs. The kid’s bath was a large space. It only needed to be updated to today’s look and to flow with the rest of the house. The powder room was small, adding the pedestal sink opened it up and the wallpaper and ship lap added the character that it needed

This bathroom had lacked storage with a pedestal sink. The yellow walls and dark tiled floors made the space feel dated and old. We updated the bathroom with light bright light blue paint, rich blue vanity cabinet, and black and white Design Evo flooring. With a smaller mirror, we are able to add in a light above the vanity. This helped the space feel bigger and updated with the fixtures and cabinet.

Photo of a contemporary bathroom in Austin with flat-panel cabinets, blue cabinets, a freestanding bath, an alcove shower, white tiles, white walls, a submerged sink, black floors, a hinged door, white worktops, double sinks and a freestanding vanity unit.

Design ideas for a small traditional family bathroom in Salt Lake City with shaker cabinets, blue cabinets, an alcove bath, an alcove shower, a one-piece toilet, beige tiles, ceramic tiles, beige walls, slate flooring, a built-in sink, engineered stone worktops, black floors, a shower curtain, white worktops, a single sink and a freestanding vanity unit.
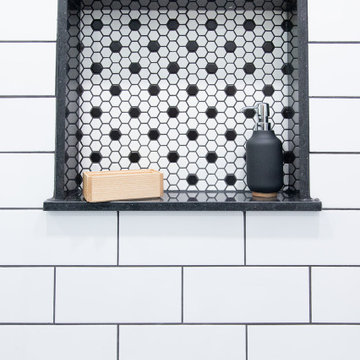
Niche in the bathroom shower
Medium sized modern ensuite bathroom in Boston with blue cabinets, a freestanding bath, a walk-in shower, white tiles, ceramic tiles, beige walls, light hardwood flooring, black floors, a sliding door, white worktops, a wall niche, double sinks and a built in vanity unit.
Medium sized modern ensuite bathroom in Boston with blue cabinets, a freestanding bath, a walk-in shower, white tiles, ceramic tiles, beige walls, light hardwood flooring, black floors, a sliding door, white worktops, a wall niche, double sinks and a built in vanity unit.
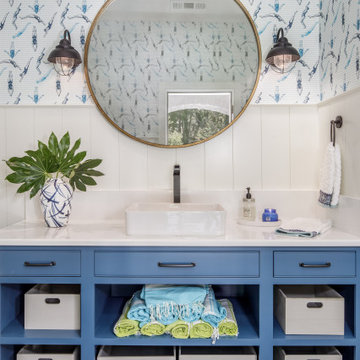
This is an example of a beach style bathroom in Atlanta with beaded cabinets, blue cabinets, white walls, a vessel sink, black floors and white worktops.
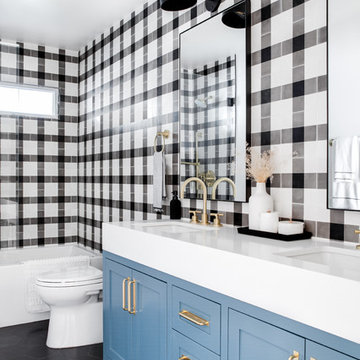
Tile by: Cle Tile Photography: Chad Mellon
This is an example of a medium sized rural bathroom in Orange County with black and white tiles, ceramic tiles, white worktops, shaker cabinets, blue cabinets, a submerged sink and black floors.
This is an example of a medium sized rural bathroom in Orange County with black and white tiles, ceramic tiles, white worktops, shaker cabinets, blue cabinets, a submerged sink and black floors.

Design ideas for a medium sized classic family bathroom in Calgary with flat-panel cabinets, blue cabinets, an alcove bath, a shower/bath combination, a two-piece toilet, white tiles, ceramic tiles, white walls, ceramic flooring, a submerged sink, engineered stone worktops, black floors, a shower curtain, white worktops, double sinks and a built in vanity unit.
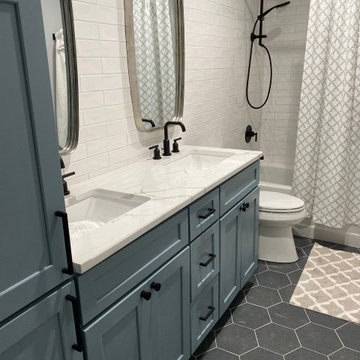
This is an example of a medium sized traditional shower room bathroom in New York with shaker cabinets, blue cabinets, an alcove bath, a shower/bath combination, a two-piece toilet, white tiles, metro tiles, white walls, porcelain flooring, a submerged sink, marble worktops, black floors, a shower curtain and white worktops.
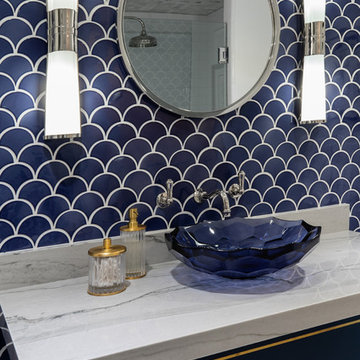
Inspiration for a small modern shower room bathroom in San Diego with open cabinets, blue cabinets, an alcove shower, white tiles, ceramic tiles, marble flooring, an integrated sink, marble worktops, black floors, a hinged door and white worktops.

Design ideas for a medium sized traditional family bathroom in San Francisco with shaker cabinets, blue cabinets, a built-in bath, a shower/bath combination, a one-piece toilet, white tiles, ceramic tiles, white walls, cement flooring, a built-in sink, engineered stone worktops, black floors, a hinged door, white worktops, a wall niche, double sinks, a freestanding vanity unit and a vaulted ceiling.
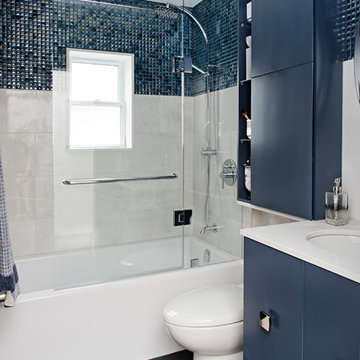
The bold colour choice create a relaxing space with a unique style and elegance that is both classic and contemporary. Shimmering blue glass mosaic is the main feature of the room paired with the contrasting large grey porcelain tile made to look like natural stone. A custom designed vanity by MAJ Interiors utilizes every available inch for storage including above the toilet. Introducing elements such as a towel bar on the glass door is another clever introduction of functionality within a small bathroom space. Carrying the countertop below the storage above the toilet and behind the mirror connects all the separate elements creating one whole unit. A textured black floor relates to the texture of the glass mosaic tile along the top perimeter of the room, creating a rich layering of beautifully chosen materials within this scheme of uncluttered simplicity.
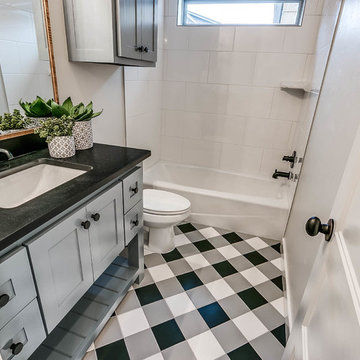
Inspiration for a medium sized traditional family bathroom in Oklahoma City with shaker cabinets, blue cabinets, an alcove bath, a shower/bath combination, a one-piece toilet, white tiles, ceramic tiles, white walls, ceramic flooring, a submerged sink, granite worktops, black floors and a shower curtain.
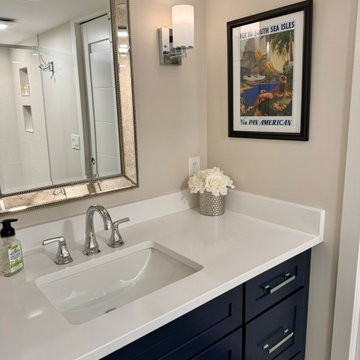
An elegant, traditional guest bath with navy blue cabinets, polished nickel hardware, white quartz, and black tile floor.
This is an example of a medium sized traditional shower room bathroom in Detroit with shaker cabinets, blue cabinets, an alcove shower, a two-piece toilet, white tiles, marble tiles, beige walls, porcelain flooring, a submerged sink, engineered stone worktops, black floors, a sliding door, white worktops, a single sink and a built in vanity unit.
This is an example of a medium sized traditional shower room bathroom in Detroit with shaker cabinets, blue cabinets, an alcove shower, a two-piece toilet, white tiles, marble tiles, beige walls, porcelain flooring, a submerged sink, engineered stone worktops, black floors, a sliding door, white worktops, a single sink and a built in vanity unit.
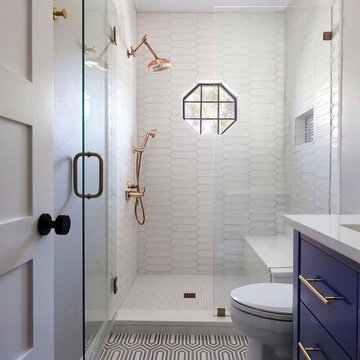
Inspiration for a medium sized contemporary shower room bathroom in Seattle with flat-panel cabinets, blue cabinets, an alcove shower, a two-piece toilet, white tiles, ceramic tiles, white walls, cement flooring, a submerged sink, engineered stone worktops, black floors, a hinged door, white worktops, a wall niche, a single sink and a built in vanity unit.

New Guest Bath with Coastal Colors
Inspiration for a nautical family bathroom with shaker cabinets, blue cabinets, blue tiles, glass sheet walls, grey walls, slate flooring, a submerged sink, quartz worktops, black floors, a hinged door, white worktops, a single sink and a built in vanity unit.
Inspiration for a nautical family bathroom with shaker cabinets, blue cabinets, blue tiles, glass sheet walls, grey walls, slate flooring, a submerged sink, quartz worktops, black floors, a hinged door, white worktops, a single sink and a built in vanity unit.
Bathroom and Cloakroom with Blue Cabinets and Black Floors Ideas and Designs
1

