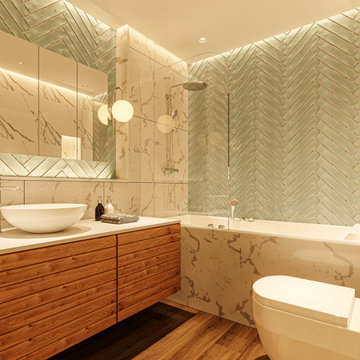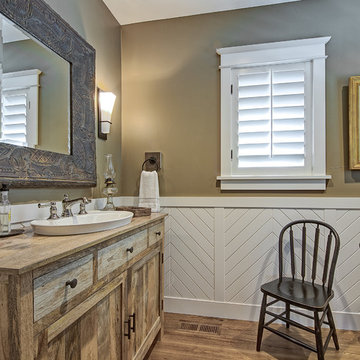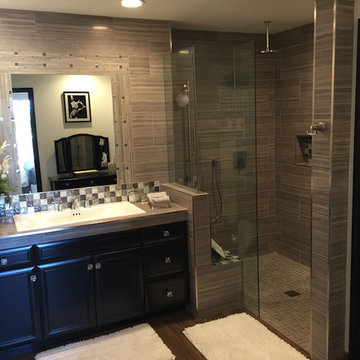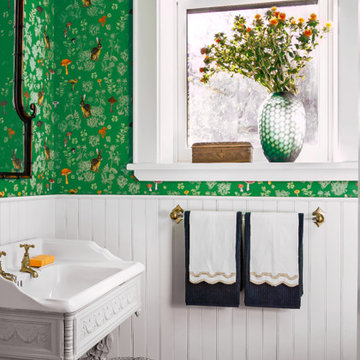Refine by:
Budget
Sort by:Popular Today
1 - 20 of 5,181 photos
Item 1 of 3

This beautiful principle suite is like a beautiful retreat from the world. Created to exaggerate a sense of calm and beauty. The tiles look like wood to give a sense of warmth, with the added detail of brass finishes. the bespoke vanity unity made from marble is the height of glamour. The large scale mirrored cabinets, open the space and reflect the light from the original victorian windows, with a view onto the pink blossom outside.

Tropical Bathroom in Horsham, West Sussex
Sparkling brushed-brass elements, soothing tones and patterned topical accent tiling combine in this calming bathroom design.
The Brief
This local Horsham client required our assistance refreshing their bathroom, with the aim of creating a spacious and soothing design. Relaxing natural tones and design elements were favoured from initial conversations, whilst designer Martin was also to create a spacious layout incorporating present-day design components.
Design Elements
From early project conversations this tropical tile choice was favoured and has been incorporated as an accent around storage niches. The tropical tile choice combines perfectly with this neutral wall tile, used to add a soft calming aesthetic to the design. To add further natural elements designer Martin has included a porcelain wood-effect floor tile that is also installed within the walk-in shower area.
The new layout Martin has created includes a vast walk-in shower area at one end of the bathroom, with storage and sanitaryware at the adjacent end.
The spacious walk-in shower contributes towards the spacious feel and aesthetic, and the usability of this space is enhanced with a storage niche which runs wall-to-wall within the shower area. Small downlights have been installed into this niche to add useful and ambient lighting.
Throughout this space brushed-brass inclusions have been incorporated to add a glitzy element to the design.
Special Inclusions
With plentiful storage an important element of the design, two furniture units have been included which also work well with the theme of the project.
The first is a two drawer wall hung unit, which has been chosen in a walnut finish to match natural elements within the design. This unit is equipped with brushed-brass handleware, and atop, a brushed-brass basin mixer from Aqualla has also been installed.
The second unit included is a mirrored wall cabinet from HiB, which adds useful mirrored space to the design, but also fantastic ambient lighting. This cabinet is equipped with demisting technology to ensure the mirrored area can be used at all times.
Project Highlight
The sparkling brushed-brass accents are one of the most eye-catching elements of this design.
A full array of brassware from Aqualla’s Kyloe collection has been used for this project, which is equipped with a subtle knurled finish.
The End Result
The result of this project is a renovation that achieves all elements of the initial project brief, with a remarkable design. A tropical tile choice and brushed-brass elements are some of the stand-out features of this project which this client can will enjoy for many years.
If you are thinking about a bathroom update, discover how our expert designers and award-winning installation team can transform your property. Request your free design appointment in showroom or online today.

Inspiration for a small retro ensuite bathroom in DC Metro with flat-panel cabinets, white cabinets, a freestanding bath, a shower/bath combination, a one-piece toilet, white tiles, ceramic tiles, grey walls, medium hardwood flooring, a built-in sink, engineered stone worktops, brown floors, a sliding door, grey worktops, a single sink and a freestanding vanity unit.

Design ideas for a small midcentury shower room bathroom in Munich with a hot tub, a shower/bath combination, a wall mounted toilet, blue tiles, mosaic tiles, white walls, porcelain flooring, a built-in sink, wooden worktops, brown floors, a single sink, a floating vanity unit and medium wood cabinets.

Photo of a medium sized classic cloakroom in Los Angeles with freestanding cabinets, medium wood cabinets, multi-coloured walls, medium hardwood flooring, a built-in sink, wooden worktops, brown floors, brown worktops, a freestanding vanity unit, wainscoting and a dado rail.

conception agence Épicène
photos Bertrand Fompeyrine
Inspiration for a small scandinavian shower room bathroom in Paris with light wood cabinets, a built-in shower, a wall mounted toilet, beige tiles, ceramic tiles, white walls, ceramic flooring, a built-in sink, terrazzo worktops, brown floors and beige worktops.
Inspiration for a small scandinavian shower room bathroom in Paris with light wood cabinets, a built-in shower, a wall mounted toilet, beige tiles, ceramic tiles, white walls, ceramic flooring, a built-in sink, terrazzo worktops, brown floors and beige worktops.

This master bath was dark and dated. Although a large space, the area felt small and obtrusive. By removing the columns and step up, widening the shower and creating a true toilet room I was able to give the homeowner a truly luxurious master retreat. (check out the before pictures at the end) The ceiling detail was the icing on the cake! It follows the angled wall of the shower and dressing table and makes the space seem so much larger than it is. The homeowners love their Nantucket roots and wanted this space to reflect that.

Marcell Puzsar
Design ideas for a large farmhouse ensuite bathroom in San Francisco with an alcove bath, a shower/bath combination, a two-piece toilet, white tiles, ceramic tiles, white walls, medium hardwood flooring, a built-in sink, solid surface worktops, brown floors, a shower curtain and white worktops.
Design ideas for a large farmhouse ensuite bathroom in San Francisco with an alcove bath, a shower/bath combination, a two-piece toilet, white tiles, ceramic tiles, white walls, medium hardwood flooring, a built-in sink, solid surface worktops, brown floors, a shower curtain and white worktops.

Design ideas for a classic cloakroom in Denver with blue cabinets, brown walls, dark hardwood flooring, a built-in sink, wooden worktops, brown floors and brown worktops.

Small contemporary shower room bathroom in Other with recessed-panel cabinets, dark wood cabinets, a corner shower, brown tiles, porcelain tiles, brown walls, dark hardwood flooring, a built-in sink, solid surface worktops, brown floors, an open shower and brown worktops.

This is an example of a medium sized rustic cloakroom in Denver with open cabinets, medium wood cabinets, grey walls, medium hardwood flooring, a built-in sink, wooden worktops, brown floors and brown worktops.

Bathroom Remodeling in Sherman Oaks
This is an example of a medium sized modern ensuite bathroom in Los Angeles with a freestanding bath, a one-piece toilet, a built-in sink, solid surface worktops, open cabinets, brown cabinets, beige tiles, brown tiles, travertine tiles, brown walls, travertine flooring and brown floors.
This is an example of a medium sized modern ensuite bathroom in Los Angeles with a freestanding bath, a one-piece toilet, a built-in sink, solid surface worktops, open cabinets, brown cabinets, beige tiles, brown tiles, travertine tiles, brown walls, travertine flooring and brown floors.

Martin Vecchio Photography
Photo of a large beach style ensuite bathroom in Detroit with recessed-panel cabinets, white cabinets, a freestanding bath, an alcove shower, a one-piece toilet, white tiles, metro tiles, grey walls, porcelain flooring, a built-in sink, marble worktops, brown floors, a hinged door and white worktops.
Photo of a large beach style ensuite bathroom in Detroit with recessed-panel cabinets, white cabinets, a freestanding bath, an alcove shower, a one-piece toilet, white tiles, metro tiles, grey walls, porcelain flooring, a built-in sink, marble worktops, brown floors, a hinged door and white worktops.

FineCraft Contractors, Inc.
mcd Studio
Design ideas for a medium sized traditional ensuite bathroom in DC Metro with flat-panel cabinets, white cabinets, a freestanding bath, a corner shower, wood-effect tiles, porcelain flooring, a built-in sink, solid surface worktops, brown floors, a hinged door, white worktops, double sinks and a floating vanity unit.
Design ideas for a medium sized traditional ensuite bathroom in DC Metro with flat-panel cabinets, white cabinets, a freestanding bath, a corner shower, wood-effect tiles, porcelain flooring, a built-in sink, solid surface worktops, brown floors, a hinged door, white worktops, double sinks and a floating vanity unit.

Master Bath Shower and tub Combo Minimal Cost For House Investor
This is an example of a large modern ensuite bathroom in New York with raised-panel cabinets, grey cabinets, a hot tub, a corner shower, a two-piece toilet, multi-coloured tiles, beige walls, ceramic flooring, a built-in sink, engineered stone worktops, brown floors, a hinged door, white worktops and double sinks.
This is an example of a large modern ensuite bathroom in New York with raised-panel cabinets, grey cabinets, a hot tub, a corner shower, a two-piece toilet, multi-coloured tiles, beige walls, ceramic flooring, a built-in sink, engineered stone worktops, brown floors, a hinged door, white worktops and double sinks.

This is an example of a small retro ensuite bathroom in DC Metro with flat-panel cabinets, white cabinets, a freestanding bath, a shower/bath combination, a one-piece toilet, white tiles, ceramic tiles, grey walls, medium hardwood flooring, a built-in sink, engineered stone worktops, brown floors, a sliding door, grey worktops, a single sink and a freestanding vanity unit.

This is an example of a contemporary family bathroom in San Francisco with flat-panel cabinets, medium wood cabinets, glass tiles, beige walls, wood-effect flooring, a built-in sink, quartz worktops, brown floors, double sinks, a built in vanity unit, blue tiles and white worktops.

This is an example of a medium sized traditional cloakroom in Chicago with medium wood cabinets, mirror tiles, green walls, dark hardwood flooring, engineered stone worktops, white worktops, a freestanding vanity unit, flat-panel cabinets, a built-in sink and brown floors.

Inspiration for a traditional cloakroom in New York with green walls, dark hardwood flooring, a built-in sink and brown floors.

In this complete floor to ceiling removal, we created a zero-threshold walk-in shower, moved the shower and tub drain and removed the center cabinetry to create a MASSIVE walk-in shower with a drop in tub. As you walk in to the shower, controls are conveniently placed on the inside of the pony wall next to the custom soap niche. Fixtures include a standard shower head, rain head, two shower wands, tub filler with hand held wand, all in a brushed nickel finish. The custom countertop upper cabinet divides the vanity into His and Hers style vanity with low profile vessel sinks. There is a knee space with a dropped down countertop creating a perfect makeup vanity. Countertops are the gorgeous Everest Quartz. The Shower floor is a matte grey penny round, the shower wall tile is a 12x24 Cemento Bianco Cassero. The glass mosaic is called “White Ice Cube” and is used as a deco column in the shower and surrounds the drop-in tub. Finally, the flooring is a 9x36 Coastwood Malibu wood plank tile.
Bathroom and Cloakroom with a Built-In Sink and Brown Floors Ideas and Designs
1

