Refine by:
Budget
Sort by:Popular Today
1 - 20 of 1,321 photos
Item 1 of 3

Design ideas for a large contemporary cream and black ensuite half tiled bathroom in London with flat-panel cabinets, brown cabinets, a walk-in shower, a wall mounted toilet, white tiles, porcelain tiles, beige walls, dark hardwood flooring, a console sink, limestone worktops, brown floors, an open shower, beige worktops, a wall niche, double sinks, a floating vanity unit and a coffered ceiling.

Design ideas for a classic bathroom in London with an alcove shower, pink walls, dark hardwood flooring, a console sink, brown floors, a hinged door and a single sink.

Design ideas for a farmhouse cloakroom in Omaha with open cabinets, dark wood cabinets, a two-piece toilet, grey tiles, brown tiles, metro tiles, white walls, a console sink, wooden worktops, brown floors and grey worktops.

An en-suite bathroom made into a cosy sanctuary using hand made panels and units from our 'Oast House' range. Panels and units are made entirely from Accoya to ensure suitability for wet areas and finished in our paint shop with our specially formulated paint mixed to match Farrow & Ball 'Card Room Green' . Wall paper is from Morris & Co signature range of wall paper and varnished to resist moisture. Floor and wall tiles are from Fired Earth.

Association de matériaux naturels au sol et murs pour une ambiance très douce. Malgré une configuration de pièce triangulaire, baignoire et douche ainsi qu'un meuble vasque sur mesure s'intègrent parfaitement.

Design ideas for a large traditional cloakroom in Houston with blue walls, light hardwood flooring, a console sink and brown floors.

This stunning powder room uses blue, white, and gold to create a sleek and contemporary look. It has a deep blue, furniture grade console with a white marble counter. The cream and gold wallpaper highlights the gold faucet and the gold details on the console.
Sleek and contemporary, this beautiful home is located in Villanova, PA. Blue, white and gold are the palette of this transitional design. With custom touches and an emphasis on flow and an open floor plan, the renovation included the kitchen, family room, butler’s pantry, mudroom, two powder rooms and floors.
Rudloff Custom Builders has won Best of Houzz for Customer Service in 2014, 2015 2016, 2017 and 2019. We also were voted Best of Design in 2016, 2017, 2018, 2019 which only 2% of professionals receive. Rudloff Custom Builders has been featured on Houzz in their Kitchen of the Week, What to Know About Using Reclaimed Wood in the Kitchen as well as included in their Bathroom WorkBook article. We are a full service, certified remodeling company that covers all of the Philadelphia suburban area. This business, like most others, developed from a friendship of young entrepreneurs who wanted to make a difference in their clients’ lives, one household at a time. This relationship between partners is much more than a friendship. Edward and Stephen Rudloff are brothers who have renovated and built custom homes together paying close attention to detail. They are carpenters by trade and understand concept and execution. Rudloff Custom Builders will provide services for you with the highest level of professionalism, quality, detail, punctuality and craftsmanship, every step of the way along our journey together.
Specializing in residential construction allows us to connect with our clients early in the design phase to ensure that every detail is captured as you imagined. One stop shopping is essentially what you will receive with Rudloff Custom Builders from design of your project to the construction of your dreams, executed by on-site project managers and skilled craftsmen. Our concept: envision our client’s ideas and make them a reality. Our mission: CREATING LIFETIME RELATIONSHIPS BUILT ON TRUST AND INTEGRITY.
Photo Credit: Linda McManus Images

This 80's style Mediterranean Revival house was modernized to fit the needs of a bustling family. The home was updated from a choppy and enclosed layout to an open concept, creating connectivity for the whole family. A combination of modern styles and cozy elements makes the space feel open and inviting.
Photos By: Paul Vu
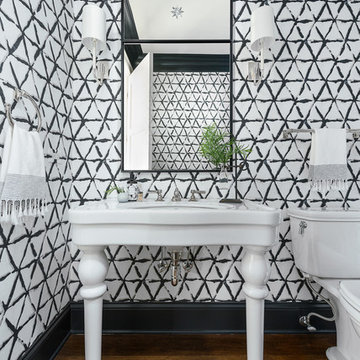
Picture Perfect House
Traditional cloakroom in Chicago with a two-piece toilet, medium hardwood flooring, a console sink and brown floors.
Traditional cloakroom in Chicago with a two-piece toilet, medium hardwood flooring, a console sink and brown floors.
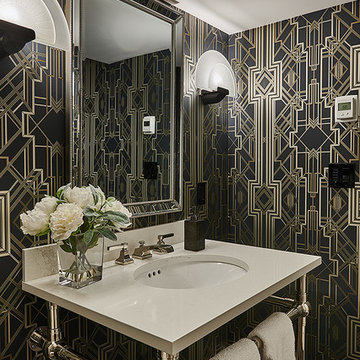
Joshua Lawrence Studios
Photo of a small traditional cloakroom in Other with multi-coloured walls, a console sink and brown floors.
Photo of a small traditional cloakroom in Other with multi-coloured walls, a console sink and brown floors.

Photo by Michael Biondo
Contemporary cloakroom in New York with a wall mounted toilet, flat-panel cabinets, grey cabinets, grey tiles, white walls, a console sink and brown floors.
Contemporary cloakroom in New York with a wall mounted toilet, flat-panel cabinets, grey cabinets, grey tiles, white walls, a console sink and brown floors.

Full guest bathroom at our Wrightwood Residence in Studio City, CA features large shower, contemporary vanity, lighted mirror with views to the san fernando valley.
Located in Wrightwood Estates, Levi Construction’s latest residency is a two-story mid-century modern home that was re-imagined and extensively remodeled with a designer’s eye for detail, beauty and function. Beautifully positioned on a 9,600-square-foot lot with approximately 3,000 square feet of perfectly-lighted interior space. The open floorplan includes a great room with vaulted ceilings, gorgeous chef’s kitchen featuring Viking appliances, a smart WiFi refrigerator, and high-tech, smart home technology throughout. There are a total of 5 bedrooms and 4 bathrooms. On the first floor there are three large bedrooms, three bathrooms and a maid’s room with separate entrance. A custom walk-in closet and amazing bathroom complete the master retreat. The second floor has another large bedroom and bathroom with gorgeous views to the valley. The backyard area is an entertainer’s dream featuring a grassy lawn, covered patio, outdoor kitchen, dining pavilion, seating area with contemporary fire pit and an elevated deck to enjoy the beautiful mountain view.
Project designed and built by
Levi Construction
http://www.leviconstruction.com/
Levi Construction is specialized in designing and building custom homes, room additions, and complete home remodels. Contact us today for a quote.
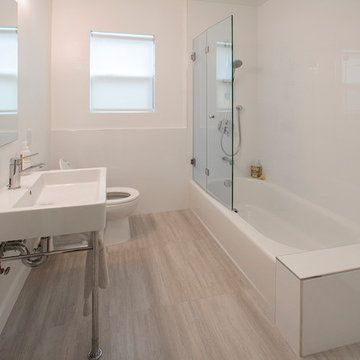
Jinny Kim
Photo of a small contemporary family bathroom in Los Angeles with open cabinets, an alcove bath, a shower/bath combination, a two-piece toilet, white tiles, porcelain tiles, white walls, porcelain flooring, a console sink, quartz worktops, brown floors, a hinged door and white worktops.
Photo of a small contemporary family bathroom in Los Angeles with open cabinets, an alcove bath, a shower/bath combination, a two-piece toilet, white tiles, porcelain tiles, white walls, porcelain flooring, a console sink, quartz worktops, brown floors, a hinged door and white worktops.

Design ideas for a small classic cloakroom in London with blue walls, a console sink, brown floors and a dado rail.

Photo of a small traditional cloakroom in Chicago with a two-piece toilet, multi-coloured walls, dark hardwood flooring, a console sink, marble worktops, brown floors and white worktops.
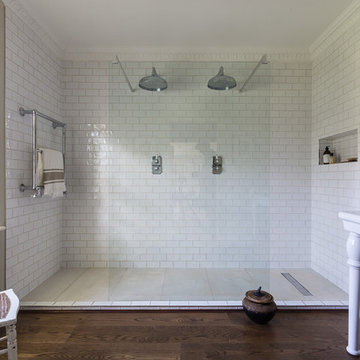
Photo of a large classic bathroom in London with white tiles, beige walls, dark hardwood flooring, brown floors, a double shower, metro tiles and a console sink.

Objectifs :
-> Créer un appartement indépendant de la maison principale
-> Faciliter la mise en œuvre du projet : auto construction
-> Créer un espace nuit et un espace de jour bien distincts en limitant les cloisons
-> Aménager l’espace
Nous avons débuté ce projet de rénovation de maison en 2021.
Les propriétaires ont fait l’acquisition d’une grande maison de 240m2 dans les hauteurs de Chambéry, avec pour objectif de la rénover eux-même au cours des prochaines années.
Pour vivre sur place en même temps que les travaux, ils ont souhaité commencer par rénover un appartement attenant à la maison. Nous avons dessiné un plan leur permettant de raccorder facilement une cuisine au réseau existant. Pour cela nous avons imaginé une estrade afin de faire passer les réseaux au dessus de la dalle. Sur l’estrade se trouve la chambre et la salle de bain.
L’atout de cet appartement reste la véranda située dans la continuité du séjour, elle est pensée comme un jardin d’hiver. Elle apporte un espace de vie baigné de lumière en connexion directe avec la nature.

Matthew Millman
Photo of a contemporary cloakroom in Los Angeles with flat-panel cabinets, black cabinets, a wall mounted toilet, multi-coloured walls, medium hardwood flooring, a console sink and brown floors.
Photo of a contemporary cloakroom in Los Angeles with flat-panel cabinets, black cabinets, a wall mounted toilet, multi-coloured walls, medium hardwood flooring, a console sink and brown floors.
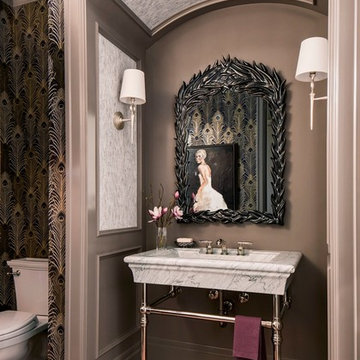
This is an example of a classic cloakroom in San Francisco with a two-piece toilet, dark hardwood flooring, a console sink, brown floors and multi-coloured walls.
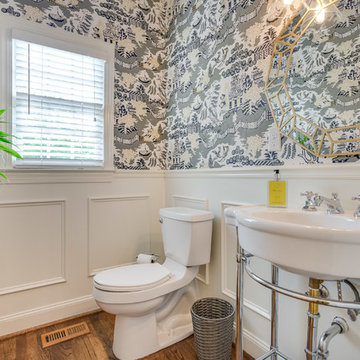
205 Photography
This is an example of a classic cloakroom in Birmingham with a two-piece toilet, multi-coloured walls, dark hardwood flooring, a console sink and brown floors.
This is an example of a classic cloakroom in Birmingham with a two-piece toilet, multi-coloured walls, dark hardwood flooring, a console sink and brown floors.
Bathroom and Cloakroom with a Console Sink and Brown Floors Ideas and Designs
1

