Bathroom and Cloakroom with a Wall-Mounted Sink and Brown Worktops Ideas and Designs
Refine by:
Budget
Sort by:Popular Today
1 - 20 of 301 photos
Item 1 of 3

Floors tiled in 'Lombardo' hexagon mosaic honed marble from Artisans of Devizes | Shower wall tiled in 'Lombardo' large format honed marble from Artisans of Devizes | Brassware is by Gessi in the finish 706 (Blackened Chrome) | Bronze mirror feature wall comprised of 3 bevelled panels | Custom vanity unit and cabinetry made by Luxe Projects London | Stone sink fabricated by AC Stone & Ceramic out of Oribico marble

Inspiration for a small modern cloakroom in Cologne with a two-piece toilet, black tiles, mosaic tiles, black walls, concrete flooring, a wall-mounted sink, wooden worktops, grey floors and brown worktops.

A small space deserves just as much attention as a large space. This powder room is long and narrow. We didn't have the luxury of adding a vanity under the sink which also wouldn't have provided much storage since the plumbing would have taken up most of it. Using our creativity we devised a way to introduce corner/upper storage while adding a counter surface to this small space through custom millwork. We added visual interest behind the toilet by stacking three dimensional white porcelain tile.
Photographer: Stephani Buchman

The SUMMIT, is Beechwood Homes newest display home at Craigburn Farm. This masterpiece showcases our commitment to design, quality and originality. The Summit is the epitome of luxury. From the general layout down to the tiniest finish detail, every element is flawless.
Specifically, the Summit highlights the importance of atmosphere in creating a family home. The theme throughout is warm and inviting, combining abundant natural light with soothing timber accents and an earthy palette. The stunning window design is one of the true heroes of this property, helping to break down the barrier of indoor and outdoor. An open plan kitchen and family area are essential features of a cohesive and fluid home environment.
Adoring this Ensuite displayed in "The Summit" by Beechwood Homes. There is nothing classier than the combination of delicate timber and concrete beauty.
The perfect outdoor area for entertaining friends and family. The indoor space is connected to the outdoor area making the space feel open - perfect for extending the space!
The Summit makes the most of state of the art automation technology. An electronic interface controls the home theatre systems, as well as the impressive lighting display which comes to life at night. Modern, sleek and spacious, this home uniquely combines convenient functionality and visual appeal.
The Summit is ideal for those clients who may be struggling to visualise the end product from looking at initial designs. This property encapsulates all of the senses for a complete experience. Appreciate the aesthetic features, feel the textures, and imagine yourself living in a home like this.
Tiles by Italia Ceramics!
Visit Beechwood Homes - Display Home "The Summit"
54 FERGUSSON AVENUE,
CRAIGBURN FARM
Opening Times Sat & Sun 1pm – 4:30pm
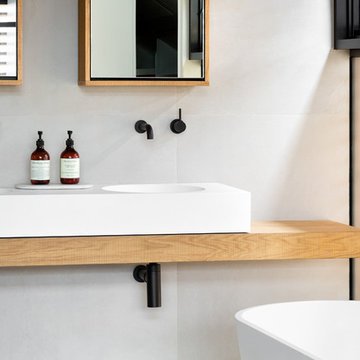
Photographed by Tom Roe
This is an example of a small contemporary shower room bathroom in Melbourne with glass-front cabinets, a freestanding bath, a walk-in shower, white walls, a wall-mounted sink, wooden worktops, an open shower and brown worktops.
This is an example of a small contemporary shower room bathroom in Melbourne with glass-front cabinets, a freestanding bath, a walk-in shower, white walls, a wall-mounted sink, wooden worktops, an open shower and brown worktops.

Design ideas for a medium sized world-inspired bathroom in Sussex with glass-front cabinets, green cabinets, a wall mounted toilet, green tiles, limestone tiles, slate flooring, a wall-mounted sink, wooden worktops, black floors, brown worktops, a feature wall, a single sink, a built in vanity unit and wallpapered walls.

Beth Singer
Design ideas for a rustic bathroom in Detroit with open cabinets, medium wood cabinets, beige tiles, black and white tiles, grey tiles, beige walls, medium hardwood flooring, wooden worktops, brown floors, stone tiles, a wall-mounted sink, brown worktops, an enclosed toilet, a single sink, exposed beams and tongue and groove walls.
Design ideas for a rustic bathroom in Detroit with open cabinets, medium wood cabinets, beige tiles, black and white tiles, grey tiles, beige walls, medium hardwood flooring, wooden worktops, brown floors, stone tiles, a wall-mounted sink, brown worktops, an enclosed toilet, a single sink, exposed beams and tongue and groove walls.
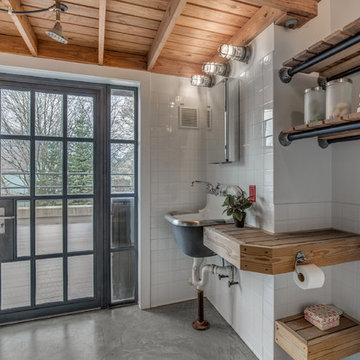
Inspiration for an urban bathroom in Boston with white tiles, concrete flooring, wooden worktops, open cabinets, a wall-mounted sink and brown worktops.

It's all about the elements.
This is an example of a large contemporary shower room bathroom in New York with a wall-mounted sink, flat-panel cabinets, dark wood cabinets, an alcove shower, beige tiles, mosaic tiles, white walls, pebble tile flooring, wooden worktops, grey floors, a hinged door and brown worktops.
This is an example of a large contemporary shower room bathroom in New York with a wall-mounted sink, flat-panel cabinets, dark wood cabinets, an alcove shower, beige tiles, mosaic tiles, white walls, pebble tile flooring, wooden worktops, grey floors, a hinged door and brown worktops.

Small bohemian ensuite half tiled bathroom in Cornwall with white cabinets, a wall mounted toilet, blue tiles, ceramic tiles, multi-coloured walls, ceramic flooring, a wall-mounted sink, wooden worktops, blue floors, brown worktops, feature lighting, a single sink, a floating vanity unit and a vaulted ceiling.
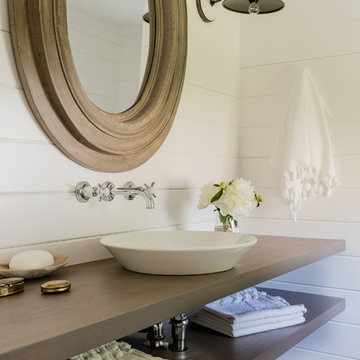
Designer: Liane Thomas
Interior Photography: Michael J. Lee
Exterior Photography: Eric Roth
Photo of a coastal bathroom in Boston with open cabinets, white walls, a wall-mounted sink, wooden worktops and brown worktops.
Photo of a coastal bathroom in Boston with open cabinets, white walls, a wall-mounted sink, wooden worktops and brown worktops.

Inspiration for a medium sized scandi ensuite bathroom in Sydney with medium wood cabinets, a freestanding bath, a walk-in shower, a two-piece toilet, pink tiles, ceramic tiles, pink walls, terrazzo flooring, a wall-mounted sink, wooden worktops, multi-coloured floors, an open shower, brown worktops, a single sink and a floating vanity unit.
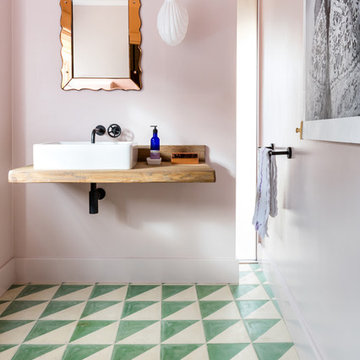
Richard Parr + Associates - Architecture and Interior Design - photos by Nia Morris
This is an example of a large bohemian cloakroom in Gloucestershire with pink walls, cement flooring, a wall-mounted sink, wooden worktops, green floors and brown worktops.
This is an example of a large bohemian cloakroom in Gloucestershire with pink walls, cement flooring, a wall-mounted sink, wooden worktops, green floors and brown worktops.
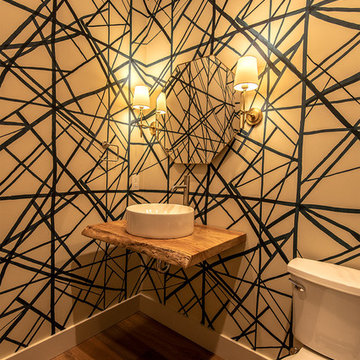
Powder bath with custom wallpaper design and live edge wood sink countertop.
Design ideas for a small contemporary cloakroom in Other with a two-piece toilet, multi-coloured walls, a wall-mounted sink, wooden worktops and brown worktops.
Design ideas for a small contemporary cloakroom in Other with a two-piece toilet, multi-coloured walls, a wall-mounted sink, wooden worktops and brown worktops.
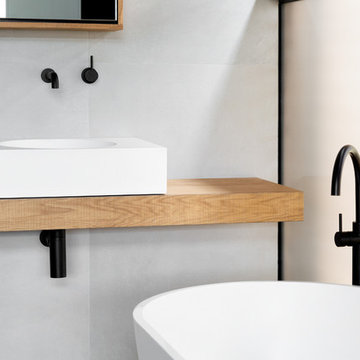
Photographed by Tom Roe
This is an example of a small contemporary shower room bathroom in Melbourne with glass-front cabinets, a freestanding bath, a walk-in shower, white walls, a wall-mounted sink, wooden worktops, an open shower and brown worktops.
This is an example of a small contemporary shower room bathroom in Melbourne with glass-front cabinets, a freestanding bath, a walk-in shower, white walls, a wall-mounted sink, wooden worktops, an open shower and brown worktops.
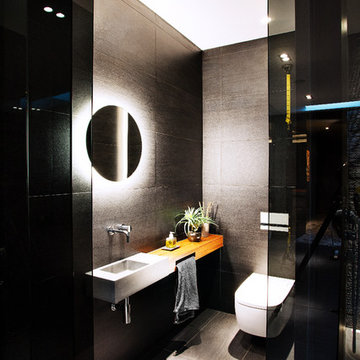
Daniel Swallow
Contemporary shower room bathroom in London with a wall mounted toilet, grey tiles, grey walls, a wall-mounted sink, wooden worktops, grey floors and brown worktops.
Contemporary shower room bathroom in London with a wall mounted toilet, grey tiles, grey walls, a wall-mounted sink, wooden worktops, grey floors and brown worktops.
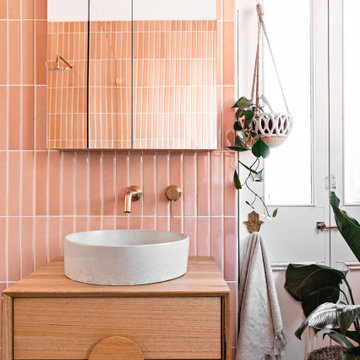
This is an example of a medium sized scandinavian ensuite bathroom in Sydney with medium wood cabinets, a freestanding bath, a walk-in shower, a two-piece toilet, pink tiles, ceramic tiles, pink walls, terrazzo flooring, a wall-mounted sink, wooden worktops, multi-coloured floors, an open shower, brown worktops, a single sink and a floating vanity unit.
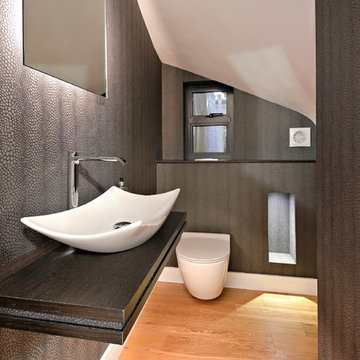
This small space required to be completely re-designed.
We used dark wallpaper to walls as client didnt want to use tiles. Our wallpapers are fully waterproof and even soundproofed if required.
Wall hung toilet for clean look.
The flush plate was mounted on top of the box in to create cleaner design. Elegant and moder surface mounted sit on basin with tall lever tap.
This has transformed this W/C cloakroom and client is very happy.
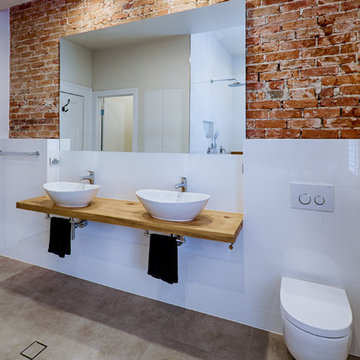
Rich, strong and invigorating, the rough textured, look and feel of bricks creates in this bathroom. There is nothing quite like the combination of bricks + timber + tiles to create an urban style at best.
Designed By Urban
Tiles by Italia Ceramics
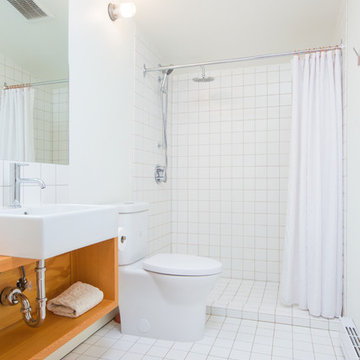
This is an example of a medium sized contemporary shower room bathroom in Vancouver with open cabinets, medium wood cabinets, an alcove shower, a two-piece toilet, white tiles, white walls, a wall-mounted sink, white floors, a shower curtain, ceramic tiles, ceramic flooring, wooden worktops and brown worktops.
Bathroom and Cloakroom with a Wall-Mounted Sink and Brown Worktops Ideas and Designs
1

