Bathroom and Cloakroom with Brown Worktops and All Types of Ceiling Ideas and Designs
Refine by:
Budget
Sort by:Popular Today
61 - 80 of 1,258 photos
Item 1 of 3
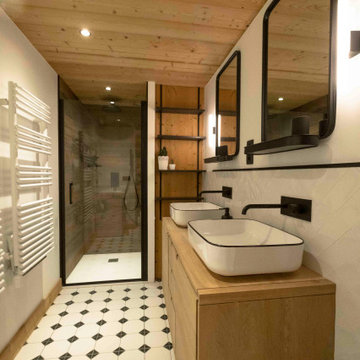
Vue d'ensemble de cette salle de bain avec le carrelage cabochons et la faience en chevrons. Deux seches serviettes sont présents car l'appartement est utilisé pour une famille de 5 personnes.
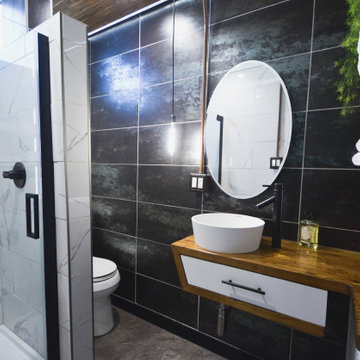
Design by: Marcus Lehman
Craftsmen: Marcus Lehman
Photos by : Marcus Lehman
Most of the furnished products were purchased from Lowe's and Ebay - Others were custom fabricated.
To name a few:
Wood tone is Special Walnut by Minwax on Pine; Dreamline Shower door; Vigo Industries Faucet; Kraus Sink; Smartcore Luxury Vinyl; Pendant light custom; Delta shower valve; Ebay (chinese) shower head.
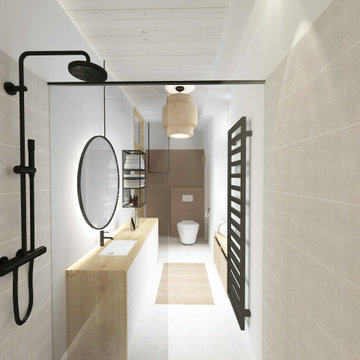
Le projet de rénovation s'est concentré sur un travail de la hauteur et de la luminosité. Afin de scinder l'espace et amoindrir l'effet couloir de la pièce, la fonction douche ainsi que l'usage du bidet, que les maîtres d'ouvrage souhaitaient conserver, ont été regroupés dans un même espace. Cela a permis d'offrir aux occupants une surface douche confortable et ergonomique...
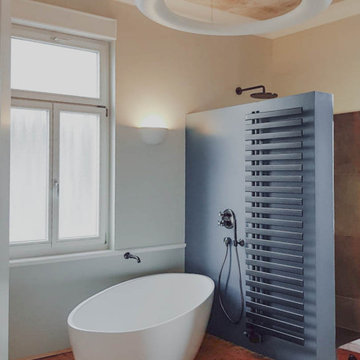
Tischlerbank meets Doppelwaschbecken.
Photo of a modern grey and white bathroom in Stuttgart with a freestanding bath, a built-in shower, beige walls, medium hardwood flooring, wooden worktops, brown worktops, double sinks and a drop ceiling.
Photo of a modern grey and white bathroom in Stuttgart with a freestanding bath, a built-in shower, beige walls, medium hardwood flooring, wooden worktops, brown worktops, double sinks and a drop ceiling.

double rain shower in Master bath
Photo of a large urban ensuite wet room bathroom in Kansas City with open cabinets, dark wood cabinets, grey tiles, cement tiles, grey walls, concrete flooring, a vessel sink, wooden worktops, grey floors, an open shower, brown worktops, a single sink, a floating vanity unit, exposed beams and brick walls.
Photo of a large urban ensuite wet room bathroom in Kansas City with open cabinets, dark wood cabinets, grey tiles, cement tiles, grey walls, concrete flooring, a vessel sink, wooden worktops, grey floors, an open shower, brown worktops, a single sink, a floating vanity unit, exposed beams and brick walls.
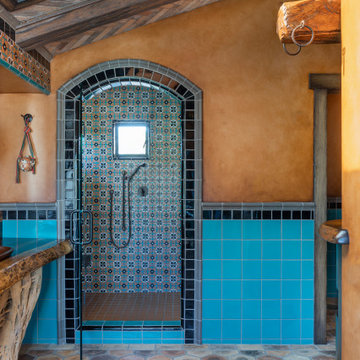
Photo of a bathroom in Los Angeles with an alcove shower, blue tiles, orange walls, wooden worktops, brown floors, a hinged door, brown worktops and a vaulted ceiling.
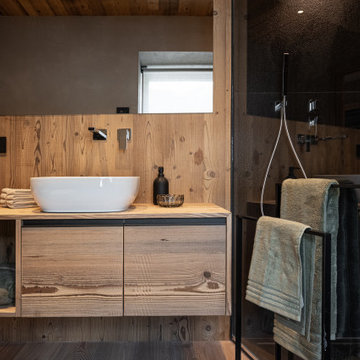
Bagno principale che riprende i materiali proposti negli spazi esterni, legno invecchiato e granito nero spazzolato. Mobile sospeso in legno attrezzato con cassettoni e vano a giorno, con gola di metallo per apertura, e lavabo in ceramica da appoggio.
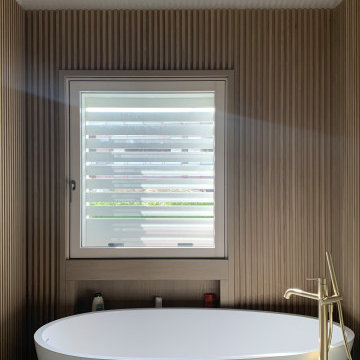
Bagno con travi a vista sbiancate
Pavimento e rivestimento in grandi lastre Laminam Calacatta Michelangelo
Rivestimento in legno di rovere con pannello a listelli realizzato su disegno.
Vasca da bagno a libera installazione di Agape Spoon XL
Mobile lavabo di Novello - your bathroom serie Quari con piano in Laminam Emperador
Rubinetteria Gessi Serie 316

Photo of a large ensuite bathroom in Phoenix with open cabinets, light wood cabinets, a freestanding bath, a built-in shower, a one-piece toilet, grey tiles, cement tiles, grey walls, limestone flooring, a vessel sink, wooden worktops, beige floors, a hinged door, brown worktops, a shower bench, double sinks, a freestanding vanity unit, a vaulted ceiling and wood walls.
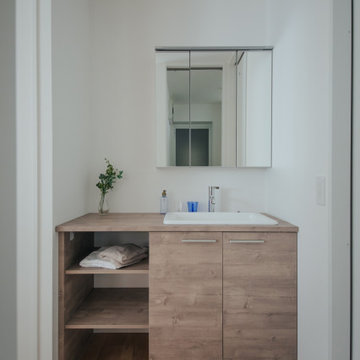
木目のカウンターがナチュラルなインテリアテイストに合う、TOTOの洗面化粧台「ドレーナ」。 十分な収納スペースもあり、常にスッキリとした状態を保てます。
Inspiration for a contemporary cloakroom in Other with medium wood cabinets, white walls, medium hardwood flooring, beige floors, brown worktops, a wallpapered ceiling and wallpapered walls.
Inspiration for a contemporary cloakroom in Other with medium wood cabinets, white walls, medium hardwood flooring, beige floors, brown worktops, a wallpapered ceiling and wallpapered walls.

玄関入ってすぐのところに設置
Design ideas for a small cloakroom in Osaka with brown cabinets, a two-piece toilet, green tiles, ceramic tiles, grey walls, lino flooring, a built-in sink, wooden worktops, grey floors, brown worktops, feature lighting, a built in vanity unit, a wallpapered ceiling and wallpapered walls.
Design ideas for a small cloakroom in Osaka with brown cabinets, a two-piece toilet, green tiles, ceramic tiles, grey walls, lino flooring, a built-in sink, wooden worktops, grey floors, brown worktops, feature lighting, a built in vanity unit, a wallpapered ceiling and wallpapered walls.
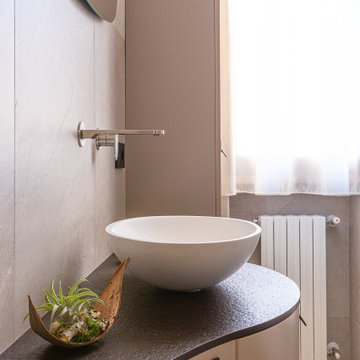
Ristrutturazione completa bagno padronale.
Inspiration for a medium sized contemporary shower room bathroom with flat-panel cabinets, beige cabinets, a corner shower, a wall mounted toilet, beige tiles, porcelain tiles, beige walls, porcelain flooring, a vessel sink, solid surface worktops, beige floors, a sliding door, brown worktops, a single sink, a floating vanity unit and a drop ceiling.
Inspiration for a medium sized contemporary shower room bathroom with flat-panel cabinets, beige cabinets, a corner shower, a wall mounted toilet, beige tiles, porcelain tiles, beige walls, porcelain flooring, a vessel sink, solid surface worktops, beige floors, a sliding door, brown worktops, a single sink, a floating vanity unit and a drop ceiling.

Das Kunststoffenster wurde ein wenig überarbeitet und Aufgehübscht, so daß der unschöne Kellerschacht nicht mehr zu sehen ist.
Design ideas for an expansive rustic sauna bathroom in Munich with flat-panel cabinets, brown cabinets, a hot tub, a built-in shower, a two-piece toilet, green tiles, ceramic tiles, red walls, limestone flooring, a trough sink, granite worktops, multi-coloured floors, a hinged door, brown worktops, a shower bench, a single sink, a floating vanity unit and a drop ceiling.
Design ideas for an expansive rustic sauna bathroom in Munich with flat-panel cabinets, brown cabinets, a hot tub, a built-in shower, a two-piece toilet, green tiles, ceramic tiles, red walls, limestone flooring, a trough sink, granite worktops, multi-coloured floors, a hinged door, brown worktops, a shower bench, a single sink, a floating vanity unit and a drop ceiling.

Floor to ceiling marble creates a luxurious feel in this master bathroom designed by Tanya Pilling, owner of Authentic Homes.
Inspiration for an ensuite bathroom in Salt Lake City with shaker cabinets, distressed cabinets, a corner bath, a walk-in shower, beige tiles, marble tiles, marble flooring, a vessel sink, marble worktops, beige floors, an open shower, brown worktops, a shower bench, double sinks, a built in vanity unit and a drop ceiling.
Inspiration for an ensuite bathroom in Salt Lake City with shaker cabinets, distressed cabinets, a corner bath, a walk-in shower, beige tiles, marble tiles, marble flooring, a vessel sink, marble worktops, beige floors, an open shower, brown worktops, a shower bench, double sinks, a built in vanity unit and a drop ceiling.

A family bathroom with a touch of luxury. In contrast the top floor shower room, this space is flooded with light from the large sky glazing. Colours and materials were chosen to further highlight the space, creating an open family bathroom for all to use and enjoy.
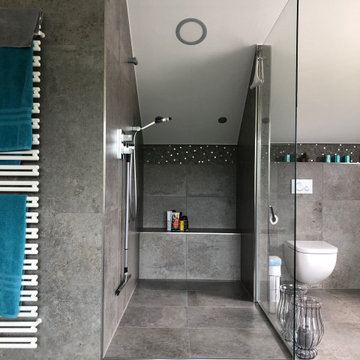
Die offene Dusche ist und er Dachschräge indirekt beleuchtet und hat eine geflieste Sitzbank.
Inspiration for a medium sized contemporary ensuite bathroom in Munich with flat-panel cabinets, light wood cabinets, a built-in bath, a walk-in shower, a two-piece toilet, black tiles, stone tiles, white walls, a vessel sink, granite worktops, black floors, an open shower, brown worktops, double sinks, a freestanding vanity unit and a drop ceiling.
Inspiration for a medium sized contemporary ensuite bathroom in Munich with flat-panel cabinets, light wood cabinets, a built-in bath, a walk-in shower, a two-piece toilet, black tiles, stone tiles, white walls, a vessel sink, granite worktops, black floors, an open shower, brown worktops, double sinks, a freestanding vanity unit and a drop ceiling.

木のぬくもりを感じる優しい雰囲気のオリジナルの製作洗面台。
ボウルには実験室用のシンクを使用しました。巾も広く、深さもある実用性重視の洗面台です。
洗面台の上部L字型に横長の窓を設け、採光が十分にとれる明るい空間になるような計画としました。
洗面台を広く使え、よりすっきりするように洗面台に設けた収納スペースは壁に埋め込んだものとしました。洗面台・鏡の枠・収納スペースの素材を同じにすることで統一感のある空間に仕上がっています。

Wet Room, Modern Wet Room, Small Wet Room Renovation, First Floor Wet Room, Second Story Wet Room Bathroom, Open Shower With Bath In Open Area, Real Timber Vanity, West Leederville Bathrooms

This transformation started with a builder grade bathroom and was expanded into a sauna wet room. With cedar walls and ceiling and a custom cedar bench, the sauna heats the space for a relaxing dry heat experience. The goal of this space was to create a sauna in the secondary bathroom and be as efficient as possible with the space. This bathroom transformed from a standard secondary bathroom to a ergonomic spa without impacting the functionality of the bedroom.
This project was super fun, we were working inside of a guest bedroom, to create a functional, yet expansive bathroom. We started with a standard bathroom layout and by building out into the large guest bedroom that was used as an office, we were able to create enough square footage in the bathroom without detracting from the bedroom aesthetics or function. We worked with the client on her specific requests and put all of the materials into a 3D design to visualize the new space.
Houzz Write Up: https://www.houzz.com/magazine/bathroom-of-the-week-stylish-spa-retreat-with-a-real-sauna-stsetivw-vs~168139419
The layout of the bathroom needed to change to incorporate the larger wet room/sauna. By expanding the room slightly it gave us the needed space to relocate the toilet, the vanity and the entrance to the bathroom allowing for the wet room to have the full length of the new space.
This bathroom includes a cedar sauna room that is incorporated inside of the shower, the custom cedar bench follows the curvature of the room's new layout and a window was added to allow the natural sunlight to come in from the bedroom. The aromatic properties of the cedar are delightful whether it's being used with the dry sauna heat and also when the shower is steaming the space. In the shower are matching porcelain, marble-look tiles, with architectural texture on the shower walls contrasting with the warm, smooth cedar boards. Also, by increasing the depth of the toilet wall, we were able to create useful towel storage without detracting from the room significantly.
This entire project and client was a joy to work with.
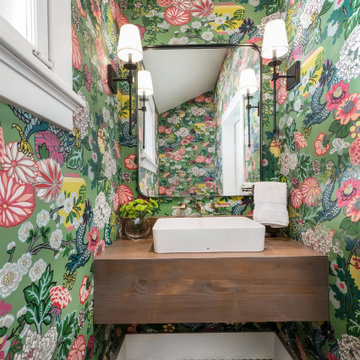
Playful wallpaper and custom vanity create a showstopper powder room.
Inspiration for a small classic bathroom in Denver with medium wood cabinets, multi-coloured walls, ceramic flooring, a vessel sink, wooden worktops, brown worktops, a single sink, a floating vanity unit, a vaulted ceiling and wallpapered walls.
Inspiration for a small classic bathroom in Denver with medium wood cabinets, multi-coloured walls, ceramic flooring, a vessel sink, wooden worktops, brown worktops, a single sink, a floating vanity unit, a vaulted ceiling and wallpapered walls.
Bathroom and Cloakroom with Brown Worktops and All Types of Ceiling Ideas and Designs
4

