Bathroom and Cloakroom with Brown Worktops and All Types of Ceiling Ideas and Designs
Refine by:
Budget
Sort by:Popular Today
141 - 160 of 1,258 photos
Item 1 of 3
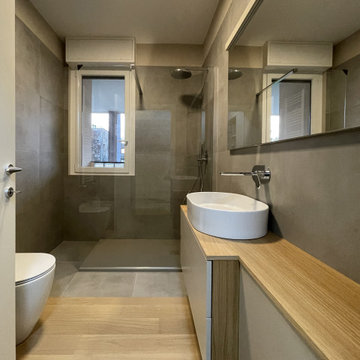
Inspiration for a medium sized modern shower room bathroom in Milan with flat-panel cabinets, white cabinets, a built-in shower, a two-piece toilet, brown tiles, stone tiles, brown walls, medium hardwood flooring, wooden worktops, brown floors, brown worktops, a single sink, a floating vanity unit and a drop ceiling.

Plan double vasques bois avec robinettrie encastrée pour alléger l'espace.
Deux miroirs avec tablettes pour optimiser les rangements.
Le chauffe eau est caché derrière le panneau bois, qui est amovible.
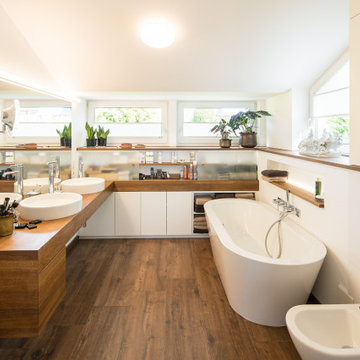
Contemporary ensuite bathroom in Other with flat-panel cabinets, medium wood cabinets, a freestanding bath, white walls, dark hardwood flooring, a vessel sink, brown floors, brown worktops, double sinks, a floating vanity unit and a vaulted ceiling.
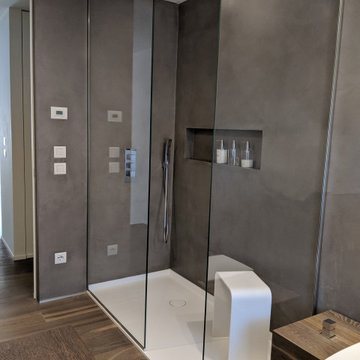
Dettaglio Doccia Filo Pavimento
Design ideas for a large contemporary shower room bathroom in Other with flat-panel cabinets, white cabinets, a built-in shower, a wall mounted toilet, brown walls, dark hardwood flooring, a vessel sink, wooden worktops, brown floors, an open shower, brown worktops, a wall niche, a single sink, a floating vanity unit and a drop ceiling.
Design ideas for a large contemporary shower room bathroom in Other with flat-panel cabinets, white cabinets, a built-in shower, a wall mounted toilet, brown walls, dark hardwood flooring, a vessel sink, wooden worktops, brown floors, an open shower, brown worktops, a wall niche, a single sink, a floating vanity unit and a drop ceiling.

Coburg Frieze is a purified design that questions what’s really needed.
The interwar property was transformed into a long-term family home that celebrates lifestyle and connection to the owners’ much-loved garden. Prioritising quality over quantity, the crafted extension adds just 25sqm of meticulously considered space to our clients’ home, honouring Dieter Rams’ enduring philosophy of “less, but better”.
We reprogrammed the original floorplan to marry each room with its best functional match – allowing an enhanced flow of the home, while liberating budget for the extension’s shared spaces. Though modestly proportioned, the new communal areas are smoothly functional, rich in materiality, and tailored to our clients’ passions. Shielding the house’s rear from harsh western sun, a covered deck creates a protected threshold space to encourage outdoor play and interaction with the garden.
This charming home is big on the little things; creating considered spaces that have a positive effect on daily life.
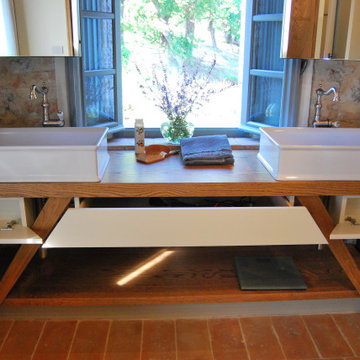
Realizzazione di una sala bagno adiacente alla camera padronale. La richiesta del committente è di avere il doppio servizio LUI, LEI. Inseriamo una grande doccia fra i due servizi sfruttando la nicchia con mattoni che era il vecchio passaggi porta. Nel sotto finestra realizziamo il mobile a taglio frattino con nascosti gli impianti elettrici di servizio. Un'armadio porta biancheria con anta in legno richiama le due ante scorrevoli della piccola cabina armadi. La vasca stile retrò completa l'atmosfera di questa importante sala. Abbiamo gestito le luci con tre piccoli lampadari in ceramica bianca disposti in linea, con l'aggiunta di tre punti luce con supporti in cotto montati sulle travi e nascosti, inoltre le due specchiere hanno un taglio verticale di luce LED. I sanitari mantengono un gusto classico con le vaschette dell'acqua in ceramica. A terra pianelle di cotto realizzate a mano nel Borgo. Mentre di taglio industial sono le chiusure in metallo.

We carefully sited the bathroom beneath the shade of the surrounding Olive and Fig trees to keep the space cool, preventing the Trobolo compostable loo from overheating.
To the left you can see the afternoon sun breaking through the trees. The way the four different natural materials (three timber, 1 stone) respond to light is encapsulating.

Bagno a doppia zona.
credit @carlocasellafotografo
Photo of a small modern shower room bathroom in Milan with flat-panel cabinets, medium wood cabinets, a walk-in shower, a wall mounted toilet, grey tiles, porcelain tiles, grey walls, dark hardwood flooring, a vessel sink, wooden worktops, brown floors, a sliding door, brown worktops, a single sink, a floating vanity unit and a drop ceiling.
Photo of a small modern shower room bathroom in Milan with flat-panel cabinets, medium wood cabinets, a walk-in shower, a wall mounted toilet, grey tiles, porcelain tiles, grey walls, dark hardwood flooring, a vessel sink, wooden worktops, brown floors, a sliding door, brown worktops, a single sink, a floating vanity unit and a drop ceiling.
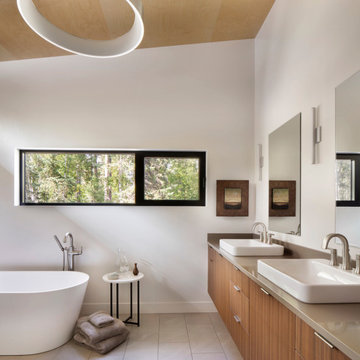
The interior of the home is immediately welcoming with the anterior of the home clad in full-height windows, beckoning you into the home with views and light. The open floor plan leads you into the family room, adjoined by the dining room and in-line kitchen. A balcony is immediately off the dining area, providing a quick escape to the outdoor refuge of Whitefish. Glo’s A5 double pane windows were used to create breathtaking views that are the crown jewels of the home’s design. Furthermore, the full height curtain wall windows and 12’ lift and slide doors provide views as well as thermal performance. The argon-filled glazing, multiple air seals, and larger thermal break make these aluminum windows durable and long-lasting.
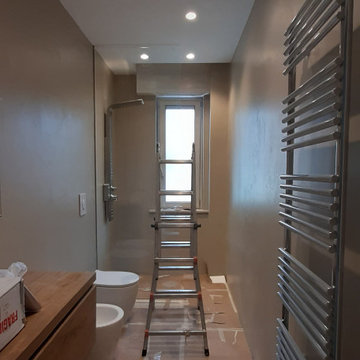
Bagno zona giorno - realizzato interamente in resina e cemento-resina, pochi elementi di arredo, con un vetro che funge da box doccia.
Photo of a small contemporary shower room bathroom in Other with flat-panel cabinets, brown cabinets, a walk-in shower, a two-piece toilet, beige tiles, beige walls, an integrated sink, laminate worktops, an open shower, brown worktops, a single sink, a freestanding vanity unit and a drop ceiling.
Photo of a small contemporary shower room bathroom in Other with flat-panel cabinets, brown cabinets, a walk-in shower, a two-piece toilet, beige tiles, beige walls, an integrated sink, laminate worktops, an open shower, brown worktops, a single sink, a freestanding vanity unit and a drop ceiling.

The bathrooms achieve a spa-like serenity, reflecting personal preferences for teak and marble, deep hues and pastels. This powder room has a custom hand-made vanity countertop made of Hawaiian koa wood with a white glass vessel sink.

Midcentury Modern inspired new build home. Color, texture, pattern, interesting roof lines, wood, light!
This is an example of a medium sized retro cloakroom in Detroit with freestanding cabinets, brown cabinets, a one-piece toilet, green tiles, ceramic tiles, multi-coloured walls, light hardwood flooring, a vessel sink, wooden worktops, brown floors, brown worktops, a freestanding vanity unit, a vaulted ceiling and wallpapered walls.
This is an example of a medium sized retro cloakroom in Detroit with freestanding cabinets, brown cabinets, a one-piece toilet, green tiles, ceramic tiles, multi-coloured walls, light hardwood flooring, a vessel sink, wooden worktops, brown floors, brown worktops, a freestanding vanity unit, a vaulted ceiling and wallpapered walls.

Midcentury Modern inspired new build home. Color, texture, pattern, interesting roof lines, wood, light!
Medium sized midcentury cloakroom in Detroit with freestanding cabinets, brown cabinets, a one-piece toilet, green tiles, ceramic tiles, multi-coloured walls, light hardwood flooring, a vessel sink, wooden worktops, brown floors, brown worktops, a freestanding vanity unit, a vaulted ceiling and wallpapered walls.
Medium sized midcentury cloakroom in Detroit with freestanding cabinets, brown cabinets, a one-piece toilet, green tiles, ceramic tiles, multi-coloured walls, light hardwood flooring, a vessel sink, wooden worktops, brown floors, brown worktops, a freestanding vanity unit, a vaulted ceiling and wallpapered walls.
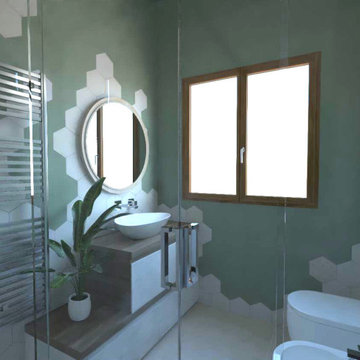
Il rivestimento proposto era a piastrelle listellate, sulle tinte del beige e del rosa, con un inserto in rilievo. Due pareti erano in verde salvia.
Photo of a small classic shower room bathroom in Other with freestanding cabinets, beige cabinets, a built-in shower, grey tiles, matchstick tiles, multi-coloured walls, marble flooring, a vessel sink, wooden worktops, pink floors, a sliding door, brown worktops, a single sink, a floating vanity unit and a wood ceiling.
Photo of a small classic shower room bathroom in Other with freestanding cabinets, beige cabinets, a built-in shower, grey tiles, matchstick tiles, multi-coloured walls, marble flooring, a vessel sink, wooden worktops, pink floors, a sliding door, brown worktops, a single sink, a floating vanity unit and a wood ceiling.

Design ideas for a small contemporary shower room bathroom in Other with an alcove shower, green tiles, porcelain tiles, green walls, porcelain flooring, wooden worktops, beige floors, a hinged door, brown worktops, a laundry area, a single sink, a floating vanity unit, exposed beams, wallpapered walls, dark wood cabinets and a vessel sink.

Zwei echte Naturmaterialien = ein Bad! Zirbelkiefer und Schiefer sagen HALLO!
Ein Bad bestehend aus lediglich zwei Materialien, dies wurde hier in einem neuen Raumkonzept konsequent umgesetzt.
Überall wo ihr Auge hinblickt sehen sie diese zwei Materialien. KONSEQUENT!
Es beginnt mit der Tür in das WC in Zirbelkiefer, der Boden in Schiefer, die Decke in Zirbelkiefer mit umlaufender LED-Beleuchtung, die Wände in Kombination Zirbelkiefer und Schiefer, das Fenster und die schräge Nebentüre in Zirbelkiefer, der Waschtisch in Zirbelkiefer mit flächiger Schiebetüre übergehend in ein Korpus in Korpus verschachtelter Handtuchschrank in Zirbelkiefer, der Spiegelschrank in Zirbelkiefer. Die Rückseite der Waschtischwand ebenfalls Schiefer mit flächigem Wandspiegel mit Zirbelkiefer-Ablage und integrierter Bildhängeschiene.
Ein besonderer EYE-Catcher ist das Naturwaschbecken aus einem echten Flussstein!
Überall tatsächlich pure Natur, so richtig zum Wohlfühlen und entspannen – dafür sorgt auch schon allein der natürliche Geruch der naturbelassenen Zirbelkiefer / Zirbenholz.
Sie öffnen die Badezimmertüre und tauchen in IHRE eigene WOHLFÜHL-OASE ein…
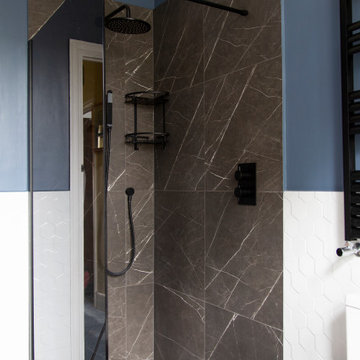
A bright bathroom remodel and refurbishment. The clients wanted a lot of storage, a good size bath and a walk in wet room shower which we delivered. Their love of blue was noted and we accented it with yellow, teak furniture and funky black tapware
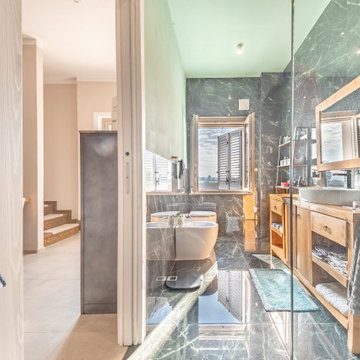
Ristrutturazione completa villetta di 250mq con ampi spazi e area relax
This is an example of a large modern shower room bathroom in Milan with open cabinets, light wood cabinets, a built-in shower, a two-piece toilet, green tiles, porcelain tiles, porcelain flooring, a vessel sink, wooden worktops, green floors, brown worktops, a single sink, a floating vanity unit and a drop ceiling.
This is an example of a large modern shower room bathroom in Milan with open cabinets, light wood cabinets, a built-in shower, a two-piece toilet, green tiles, porcelain tiles, porcelain flooring, a vessel sink, wooden worktops, green floors, brown worktops, a single sink, a floating vanity unit and a drop ceiling.
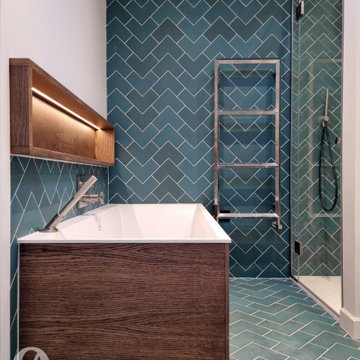
Slim Bath with a modern walnut stained oak niche shelf.
Design ideas for a small modern bathroom in London with flat-panel cabinets, medium wood cabinets, a built-in bath, a built-in shower, a wall mounted toilet, green tiles, porcelain tiles, white walls, porcelain flooring, a pedestal sink, wooden worktops, green floors, a hinged door, brown worktops, feature lighting, a single sink, a floating vanity unit and a drop ceiling.
Design ideas for a small modern bathroom in London with flat-panel cabinets, medium wood cabinets, a built-in bath, a built-in shower, a wall mounted toilet, green tiles, porcelain tiles, white walls, porcelain flooring, a pedestal sink, wooden worktops, green floors, a hinged door, brown worktops, feature lighting, a single sink, a floating vanity unit and a drop ceiling.
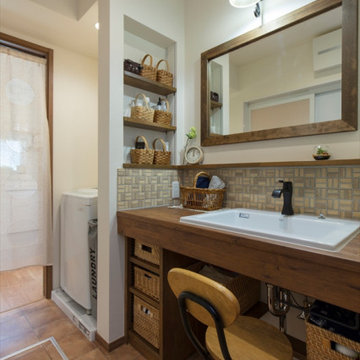
Inspiration for a scandi cloakroom in Other with open cabinets, brown cabinets, a one-piece toilet, beige tiles, mosaic tiles, white walls, terracotta flooring, a submerged sink, wooden worktops, brown floors, brown worktops, a built in vanity unit, a wallpapered ceiling and wallpapered walls.
Bathroom and Cloakroom with Brown Worktops and All Types of Ceiling Ideas and Designs
8

