Bathroom and Cloakroom with Black and White Tiles and Brown Worktops Ideas and Designs
Refine by:
Budget
Sort by:Popular Today
1 - 20 of 244 photos
Item 1 of 3
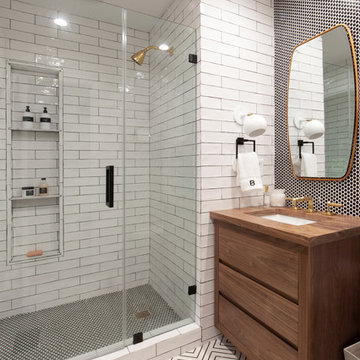
Farmhouse shower room bathroom in Charlotte with flat-panel cabinets, medium wood cabinets, a corner shower, black and white tiles, metro tiles, a submerged sink, wooden worktops, white floors, a hinged door and brown worktops.

This transformation started with a builder grade bathroom and was expanded into a sauna wet room. With cedar walls and ceiling and a custom cedar bench, the sauna heats the space for a relaxing dry heat experience. The goal of this space was to create a sauna in the secondary bathroom and be as efficient as possible with the space. This bathroom transformed from a standard secondary bathroom to a ergonomic spa without impacting the functionality of the bedroom.
This project was super fun, we were working inside of a guest bedroom, to create a functional, yet expansive bathroom. We started with a standard bathroom layout and by building out into the large guest bedroom that was used as an office, we were able to create enough square footage in the bathroom without detracting from the bedroom aesthetics or function. We worked with the client on her specific requests and put all of the materials into a 3D design to visualize the new space.
Houzz Write Up: https://www.houzz.com/magazine/bathroom-of-the-week-stylish-spa-retreat-with-a-real-sauna-stsetivw-vs~168139419
The layout of the bathroom needed to change to incorporate the larger wet room/sauna. By expanding the room slightly it gave us the needed space to relocate the toilet, the vanity and the entrance to the bathroom allowing for the wet room to have the full length of the new space.
This bathroom includes a cedar sauna room that is incorporated inside of the shower, the custom cedar bench follows the curvature of the room's new layout and a window was added to allow the natural sunlight to come in from the bedroom. The aromatic properties of the cedar are delightful whether it's being used with the dry sauna heat and also when the shower is steaming the space. In the shower are matching porcelain, marble-look tiles, with architectural texture on the shower walls contrasting with the warm, smooth cedar boards. Also, by increasing the depth of the toilet wall, we were able to create useful towel storage without detracting from the room significantly.
This entire project and client was a joy to work with.
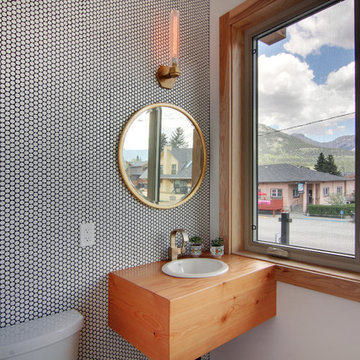
Location: Canmore, AB, Canada
Formal duplex in the heart of downtown Canmore, Alberta. Georgian proportions and Modernist style with an amazing rooftop garden and winter house. Walled front yard and detached garage.
russell and russell design studios
Charlton Media Company

Beth Singer
Design ideas for a rustic bathroom in Detroit with open cabinets, medium wood cabinets, beige tiles, black and white tiles, grey tiles, beige walls, medium hardwood flooring, wooden worktops, brown floors, stone tiles, a wall-mounted sink, brown worktops, an enclosed toilet, a single sink, exposed beams and tongue and groove walls.
Design ideas for a rustic bathroom in Detroit with open cabinets, medium wood cabinets, beige tiles, black and white tiles, grey tiles, beige walls, medium hardwood flooring, wooden worktops, brown floors, stone tiles, a wall-mounted sink, brown worktops, an enclosed toilet, a single sink, exposed beams and tongue and groove walls.

Design ideas for a medium sized contemporary bathroom in Kent with flat-panel cabinets, brown cabinets, a walk-in shower, black and white tiles, a vessel sink, white floors, a hinged door, a wall mounted toilet, white walls, wooden worktops and brown worktops.

Cuarto de baño en suite.
Design ideas for a medium sized midcentury ensuite bathroom in Madrid with open cabinets, black cabinets, a walk-in shower, an urinal, black and white tiles, ceramic tiles, white walls, ceramic flooring, a pedestal sink, wooden worktops, black floors, an open shower, brown worktops, an enclosed toilet, a single sink and a freestanding vanity unit.
Design ideas for a medium sized midcentury ensuite bathroom in Madrid with open cabinets, black cabinets, a walk-in shower, an urinal, black and white tiles, ceramic tiles, white walls, ceramic flooring, a pedestal sink, wooden worktops, black floors, an open shower, brown worktops, an enclosed toilet, a single sink and a freestanding vanity unit.

Contemporary shower room bathroom in Delhi with open cabinets, dark wood cabinets, a built-in shower, black and white tiles, white walls, a vessel sink, wooden worktops, white floors, a hinged door, brown worktops, a wall niche, a single sink and a floating vanity unit.
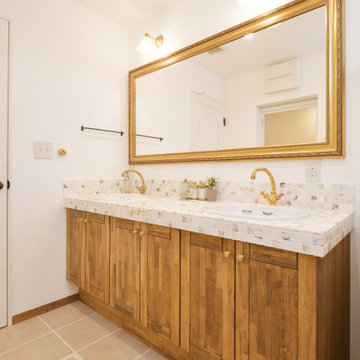
This is an example of a large vintage cloakroom in Yokohama with open cabinets, black and white tiles, mosaic tiles, white walls, medium hardwood flooring, tiled worktops, brown floors and brown worktops.

New build dreams always require a clear design vision and this 3,650 sf home exemplifies that. Our clients desired a stylish, modern aesthetic with timeless elements to create balance throughout their home. With our clients intention in mind, we achieved an open concept floor plan complimented by an eye-catching open riser staircase. Custom designed features are showcased throughout, combined with glass and stone elements, subtle wood tones, and hand selected finishes.
The entire home was designed with purpose and styled with carefully curated furnishings and decor that ties these complimenting elements together to achieve the end goal. At Avid Interior Design, our goal is to always take a highly conscious, detailed approach with our clients. With that focus for our Altadore project, we were able to create the desirable balance between timeless and modern, to make one more dream come true.

Design ideas for a medium sized urban ensuite bathroom in Other with flat-panel cabinets, white cabinets, a freestanding bath, an alcove shower, black and white tiles, porcelain tiles, white walls, porcelain flooring, a vessel sink, wooden worktops, black floors, a sliding door, brown worktops, double sinks and a freestanding vanity unit.

Design ideas for a contemporary ensuite bathroom in Montpellier with a freestanding bath, black and white tiles, grey walls, pebble tile flooring, an integrated sink, wooden worktops, grey floors and brown worktops.
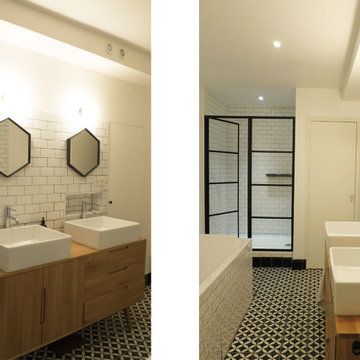
Une jolie salle de bain en noir et blanc comprenant baignoire et douche.. le buffet devient meuble de salle de bains sous vasques
Medium sized contemporary shower room bathroom in Paris with a freestanding bath, an alcove shower, a two-piece toilet, black and white tiles, metro tiles, white walls, ceramic flooring, a built-in sink, wooden worktops, multi-coloured floors, a hinged door, brown worktops and double sinks.
Medium sized contemporary shower room bathroom in Paris with a freestanding bath, an alcove shower, a two-piece toilet, black and white tiles, metro tiles, white walls, ceramic flooring, a built-in sink, wooden worktops, multi-coloured floors, a hinged door, brown worktops and double sinks.

Avec ces matériaux naturels, cette salle de bain nous plonge dans une ambiance de bien-être.
Le bois clair du sol et du meuble bas réchauffe la pièce et rend la pièce apaisante. Cette faïence orientale nous fait voyager à travers les pays orientaux en donnant une touche de charme et d'exotisme à cette pièce.
Tendance, sobre et raffiné, la robinetterie noir mate apporte une touche industrielle à la salle de bain, tout en s'accordant avec le thème de cette salle de bain.

Small farmhouse ensuite bathroom in St Louis with distressed cabinets, an alcove bath, a shower/bath combination, a two-piece toilet, black and white tiles, ceramic tiles, grey walls, ceramic flooring, a vessel sink, wooden worktops, black floors, a shower curtain and brown worktops.
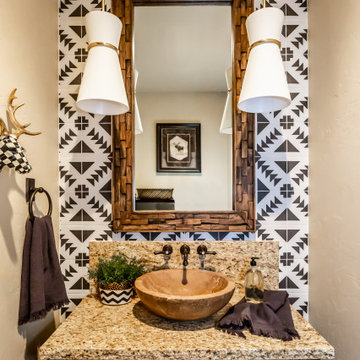
Photo of a rustic cloakroom in Salt Lake City with raised-panel cabinets, dark wood cabinets, black and white tiles, beige walls, a vessel sink, brown worktops and a freestanding vanity unit.
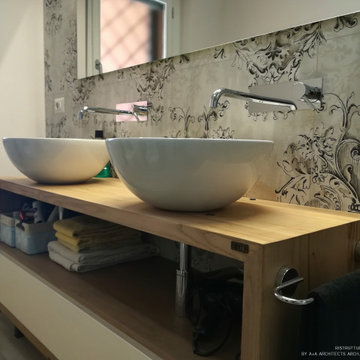
Bagno padronale con, parete lavabo e doccia con rivestimento in gres porcellanato effetto carta da parati, lato wc e bidet rivestimento in gres porcellanato bianco e nero, ampio box doccia, mobile lavabo su misura in legno massello, con doppia ciotola e rubinetteria a parete.

Lee Manning Photography
Inspiration for a medium sized rural shower room bathroom in Los Angeles with a built-in sink, dark wood cabinets, wooden worktops, an alcove shower, a two-piece toilet, ceramic tiles, white walls, mosaic tile flooring, black and white tiles, a shower curtain, brown worktops and flat-panel cabinets.
Inspiration for a medium sized rural shower room bathroom in Los Angeles with a built-in sink, dark wood cabinets, wooden worktops, an alcove shower, a two-piece toilet, ceramic tiles, white walls, mosaic tile flooring, black and white tiles, a shower curtain, brown worktops and flat-panel cabinets.
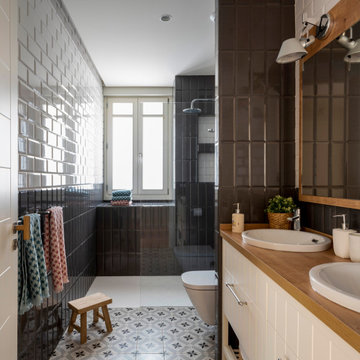
Large classic grey and white shower room bathroom in Bilbao with raised-panel cabinets, white cabinets, a built-in shower, a wall mounted toilet, black and white tiles, ceramic tiles, grey walls, ceramic flooring, a vessel sink, wooden worktops, grey floors, brown worktops, double sinks and a built in vanity unit.
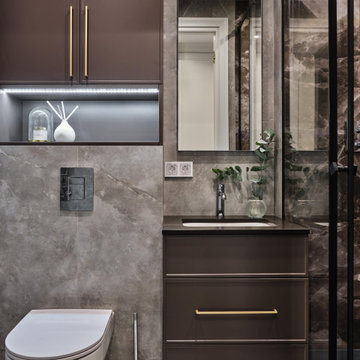
Inspiration for a medium sized traditional grey and white bathroom in Moscow with raised-panel cabinets, brown cabinets, a wall mounted toilet, black and white tiles, porcelain tiles, black walls, porcelain flooring, a submerged sink, quartz worktops, white floors, a sliding door, brown worktops, a single sink and a freestanding vanity unit.
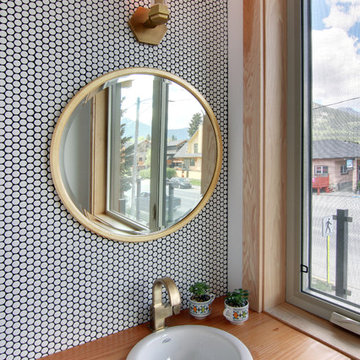
Location: Canmore, AB, Canada
Formal duplex in the heart of downtown Canmore, Alberta. Georgian proportions and Modernist style with an amazing rooftop garden and winter house. Walled front yard and detached garage.
russell and russell design studios
Charlton Media Company
Bathroom and Cloakroom with Black and White Tiles and Brown Worktops Ideas and Designs
1

