Refine by:
Budget
Sort by:Popular Today
1 - 20 of 679 photos
Item 1 of 3

Design ideas for a large contemporary cloakroom in Madrid with freestanding cabinets, white cabinets, a wall mounted toilet, blue walls, a vessel sink, multi-coloured floors, brown worktops, a freestanding vanity unit and wallpapered walls.

Fully remodeled master bathroom was reimaged to fit the lifestyle and personality of the client. Complete with a full-sized freestanding bathtub, customer vanity, wall mounted fixtures and standalone shower.

This transformation started with a builder grade bathroom and was expanded into a sauna wet room. With cedar walls and ceiling and a custom cedar bench, the sauna heats the space for a relaxing dry heat experience. The goal of this space was to create a sauna in the secondary bathroom and be as efficient as possible with the space. This bathroom transformed from a standard secondary bathroom to a ergonomic spa without impacting the functionality of the bedroom.
This project was super fun, we were working inside of a guest bedroom, to create a functional, yet expansive bathroom. We started with a standard bathroom layout and by building out into the large guest bedroom that was used as an office, we were able to create enough square footage in the bathroom without detracting from the bedroom aesthetics or function. We worked with the client on her specific requests and put all of the materials into a 3D design to visualize the new space.
Houzz Write Up: https://www.houzz.com/magazine/bathroom-of-the-week-stylish-spa-retreat-with-a-real-sauna-stsetivw-vs~168139419
The layout of the bathroom needed to change to incorporate the larger wet room/sauna. By expanding the room slightly it gave us the needed space to relocate the toilet, the vanity and the entrance to the bathroom allowing for the wet room to have the full length of the new space.
This bathroom includes a cedar sauna room that is incorporated inside of the shower, the custom cedar bench follows the curvature of the room's new layout and a window was added to allow the natural sunlight to come in from the bedroom. The aromatic properties of the cedar are delightful whether it's being used with the dry sauna heat and also when the shower is steaming the space. In the shower are matching porcelain, marble-look tiles, with architectural texture on the shower walls contrasting with the warm, smooth cedar boards. Also, by increasing the depth of the toilet wall, we were able to create useful towel storage without detracting from the room significantly.
This entire project and client was a joy to work with.
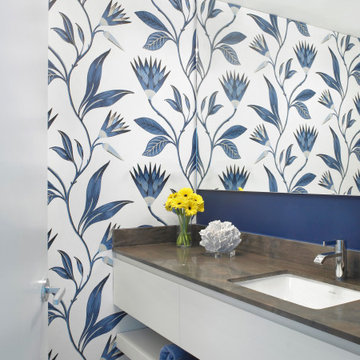
We used wallpaper to bring the ocean breeze into the bathroom. We used a floating vanity with a round gold-accented mirror.
Design ideas for a modern cloakroom in Miami with flat-panel cabinets, white cabinets, a floating vanity unit, wallpapered walls, blue walls, brown floors and brown worktops.
Design ideas for a modern cloakroom in Miami with flat-panel cabinets, white cabinets, a floating vanity unit, wallpapered walls, blue walls, brown floors and brown worktops.
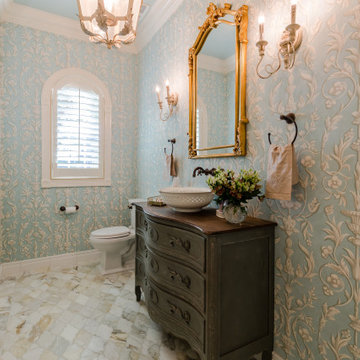
Inspiration for a classic cloakroom in Miami with freestanding cabinets, dark wood cabinets, blue walls, a vessel sink, wooden worktops, white floors and brown worktops.
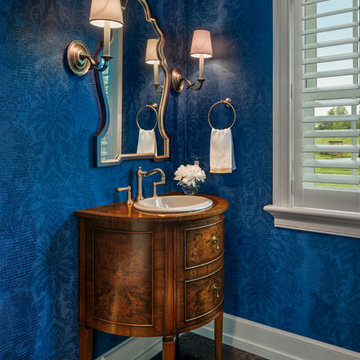
Photo: Tom Crane Photography
This is an example of a traditional cloakroom in Philadelphia with freestanding cabinets, dark wood cabinets, blue walls, dark hardwood flooring, a built-in sink, wooden worktops, brown floors and brown worktops.
This is an example of a traditional cloakroom in Philadelphia with freestanding cabinets, dark wood cabinets, blue walls, dark hardwood flooring, a built-in sink, wooden worktops, brown floors and brown worktops.
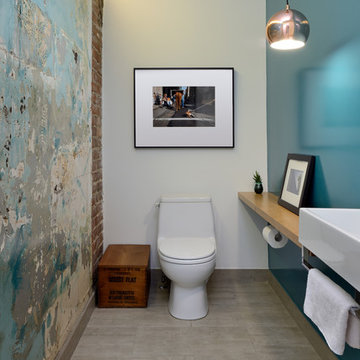
Design ideas for a small modern cloakroom in Toronto with blue walls, ceramic flooring, a vessel sink, wooden worktops, a one-piece toilet, grey floors and brown worktops.
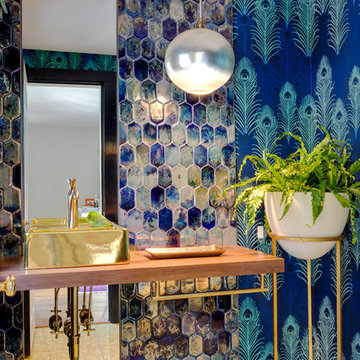
Greg Premru Photography
Design ideas for a large bohemian bathroom in Boston with blue tiles, blue walls, a vessel sink, wooden worktops and brown worktops.
Design ideas for a large bohemian bathroom in Boston with blue tiles, blue walls, a vessel sink, wooden worktops and brown worktops.

Camilla Molders Design offers bold original designs that balance creativity with practicality.
Residential Interior Design & Decoration project by Camilla Molders Design

Master bathroom with marble floor, shower and counter. Custom vanities and storage cabinets, decorative round window and steam shower. Flush shower entry for easy access.
Pete Weigley

Inspiration for a medium sized contemporary cloakroom in San Francisco with a vessel sink, wooden worktops, blue walls, medium hardwood flooring, brown worktops, brown floors and wallpapered walls.

Reforma integral Sube Interiorismo www.subeinteriorismo.com
Fotografía Biderbost Photo
Photo of a medium sized scandinavian ensuite bathroom in Bilbao with white cabinets, a built-in shower, a wall mounted toilet, blue tiles, ceramic tiles, ceramic flooring, a vessel sink, laminate worktops, a hinged door, brown worktops, a wall niche, a single sink, a built in vanity unit, blue walls, beige floors and flat-panel cabinets.
Photo of a medium sized scandinavian ensuite bathroom in Bilbao with white cabinets, a built-in shower, a wall mounted toilet, blue tiles, ceramic tiles, ceramic flooring, a vessel sink, laminate worktops, a hinged door, brown worktops, a wall niche, a single sink, a built in vanity unit, blue walls, beige floors and flat-panel cabinets.
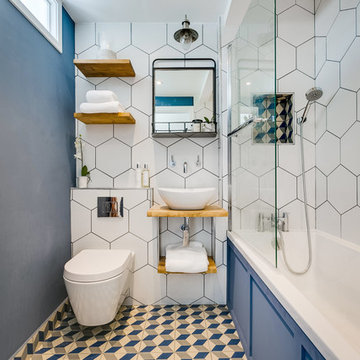
This is an example of a small contemporary shower room bathroom in London with a built-in bath, a shower/bath combination, a wall mounted toilet, white tiles, blue walls, a vessel sink, wooden worktops, multi-coloured floors, an open shower and brown worktops.

Inspiro 8 Studio
Inspiration for a small farmhouse cloakroom in Other with shaker cabinets, medium wood cabinets, a one-piece toilet, blue walls, a vessel sink, wooden worktops, brown floors, medium hardwood flooring and brown worktops.
Inspiration for a small farmhouse cloakroom in Other with shaker cabinets, medium wood cabinets, a one-piece toilet, blue walls, a vessel sink, wooden worktops, brown floors, medium hardwood flooring and brown worktops.

Cabinet Brand: Haas Signature Collection
Wood Species: Rustic Hickory
Cabinet Finish: Pecan
Door Style: Shakertown V
Counter top: John Boos Butcher Block, Walnut, Oil finish

This transformation started with a builder grade bathroom and was expanded into a sauna wet room. With cedar walls and ceiling and a custom cedar bench, the sauna heats the space for a relaxing dry heat experience. The goal of this space was to create a sauna in the secondary bathroom and be as efficient as possible with the space. This bathroom transformed from a standard secondary bathroom to a ergonomic spa without impacting the functionality of the bedroom.
This project was super fun, we were working inside of a guest bedroom, to create a functional, yet expansive bathroom. We started with a standard bathroom layout and by building out into the large guest bedroom that was used as an office, we were able to create enough square footage in the bathroom without detracting from the bedroom aesthetics or function. We worked with the client on her specific requests and put all of the materials into a 3D design to visualize the new space.
Houzz Write Up: https://www.houzz.com/magazine/bathroom-of-the-week-stylish-spa-retreat-with-a-real-sauna-stsetivw-vs~168139419
The layout of the bathroom needed to change to incorporate the larger wet room/sauna. By expanding the room slightly it gave us the needed space to relocate the toilet, the vanity and the entrance to the bathroom allowing for the wet room to have the full length of the new space.
This bathroom includes a cedar sauna room that is incorporated inside of the shower, the custom cedar bench follows the curvature of the room's new layout and a window was added to allow the natural sunlight to come in from the bedroom. The aromatic properties of the cedar are delightful whether it's being used with the dry sauna heat and also when the shower is steaming the space. In the shower are matching porcelain, marble-look tiles, with architectural texture on the shower walls contrasting with the warm, smooth cedar boards. Also, by increasing the depth of the toilet wall, we were able to create useful towel storage without detracting from the room significantly.
This entire project and client was a joy to work with.
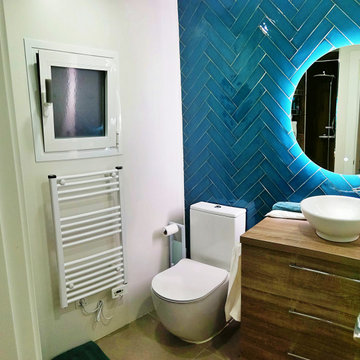
Diseño de baño, con azulejos azules
Inspiration for a small modern ensuite bathroom in Malaga with freestanding cabinets, dark wood cabinets, a corner shower, a one-piece toilet, blue tiles, ceramic tiles, blue walls, porcelain flooring, a vessel sink, wooden worktops, grey floors, a hinged door, brown worktops, a single sink and a freestanding vanity unit.
Inspiration for a small modern ensuite bathroom in Malaga with freestanding cabinets, dark wood cabinets, a corner shower, a one-piece toilet, blue tiles, ceramic tiles, blue walls, porcelain flooring, a vessel sink, wooden worktops, grey floors, a hinged door, brown worktops, a single sink and a freestanding vanity unit.

Kris Palen
Design ideas for a medium sized traditional ensuite bathroom in Dallas with distressed cabinets, a freestanding bath, an alcove shower, a two-piece toilet, glass tiles, blue walls, a vessel sink, wooden worktops, blue tiles, porcelain flooring, grey floors, a hinged door, brown worktops and open cabinets.
Design ideas for a medium sized traditional ensuite bathroom in Dallas with distressed cabinets, a freestanding bath, an alcove shower, a two-piece toilet, glass tiles, blue walls, a vessel sink, wooden worktops, blue tiles, porcelain flooring, grey floors, a hinged door, brown worktops and open cabinets.
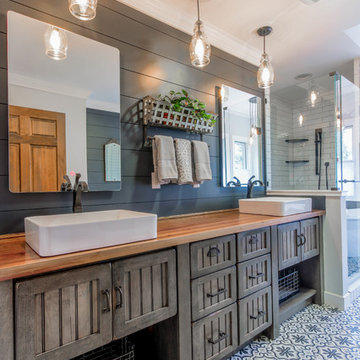
Inspiration for a medium sized rustic ensuite bathroom in Detroit with recessed-panel cabinets, brown cabinets, a freestanding bath, a corner shower, blue walls, mosaic tile flooring, a vessel sink, wooden worktops, blue floors, a hinged door and brown worktops.

Ferguson Mirabelle Shower Fixtures with Porcelain marble look tile. Accessible shower entrance.
Victoria and Albert Slipper style Claw Foot tub.
Rustic Cherry cabinets with Gun Stock stain. Full inlay drawers and doors.
Leather finish Granite Counter tops
Bathroom and Cloakroom with Blue Walls and Brown Worktops Ideas and Designs
1

