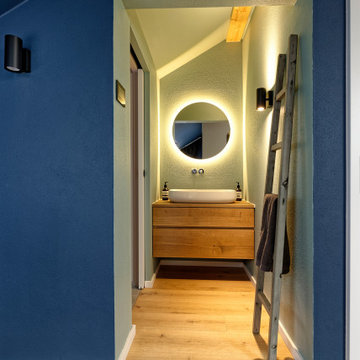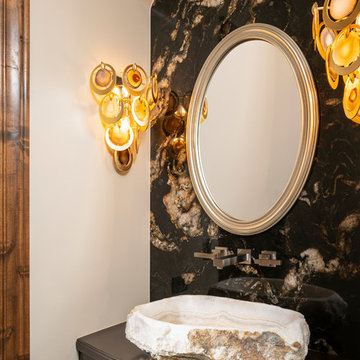Refine by:
Budget
Sort by:Popular Today
1 - 20 of 2,217 photos
Item 1 of 3

Floors tiled in 'Lombardo' hexagon mosaic honed marble from Artisans of Devizes | Shower wall tiled in 'Lombardo' large format honed marble from Artisans of Devizes | Brassware is by Gessi in the finish 706 (Blackened Chrome) | Bronze mirror feature wall comprised of 3 bevelled panels | Custom vanity unit and cabinetry made by Luxe Projects London | Stone sink fabricated by AC Stone & Ceramic out of Oribico marble

Medium sized midcentury cloakroom in Detroit with freestanding cabinets, brown cabinets, a one-piece toilet, multi-coloured tiles, ceramic tiles, multi-coloured walls, medium hardwood flooring, a vessel sink, wooden worktops, brown floors, brown worktops, a freestanding vanity unit, a vaulted ceiling and wallpapered walls.

Bathroom with oak vanity and nice walk-in shower.
Inspiration for a small traditional shower room bathroom in Milwaukee with freestanding cabinets, brown cabinets, a corner shower, a two-piece toilet, white tiles, porcelain tiles, grey walls, cement flooring, a vessel sink, wooden worktops, grey floors, a hinged door, brown worktops, a single sink and a freestanding vanity unit.
Inspiration for a small traditional shower room bathroom in Milwaukee with freestanding cabinets, brown cabinets, a corner shower, a two-piece toilet, white tiles, porcelain tiles, grey walls, cement flooring, a vessel sink, wooden worktops, grey floors, a hinged door, brown worktops, a single sink and a freestanding vanity unit.

Dachgeschoss Bad
Photo of a medium sized contemporary shower room bathroom in Munich with flat-panel cabinets, brown cabinets, green walls, light hardwood flooring, a vessel sink, wooden worktops, beige floors and brown worktops.
Photo of a medium sized contemporary shower room bathroom in Munich with flat-panel cabinets, brown cabinets, green walls, light hardwood flooring, a vessel sink, wooden worktops, beige floors and brown worktops.

Co-Designed by Dawn Ryan, AKBD as a representative of Creative Kitchen & Bath
Photography by Northlight Photography
This is an example of a large modern ensuite bathroom in Seattle with a vessel sink, flat-panel cabinets, brown cabinets, engineered stone worktops, a built-in bath, beige tiles, porcelain tiles, brown walls, porcelain flooring and brown worktops.
This is an example of a large modern ensuite bathroom in Seattle with a vessel sink, flat-panel cabinets, brown cabinets, engineered stone worktops, a built-in bath, beige tiles, porcelain tiles, brown walls, porcelain flooring and brown worktops.

Ruhebereich mit Audio und Multimedia-Ausstattung.
Expansive rustic sauna bathroom in Munich with flat-panel cabinets, brown cabinets, a hot tub, a built-in shower, a two-piece toilet, green tiles, ceramic tiles, red walls, limestone flooring, a trough sink, granite worktops, multi-coloured floors, a hinged door, brown worktops, a shower bench, a single sink, a floating vanity unit and a drop ceiling.
Expansive rustic sauna bathroom in Munich with flat-panel cabinets, brown cabinets, a hot tub, a built-in shower, a two-piece toilet, green tiles, ceramic tiles, red walls, limestone flooring, a trough sink, granite worktops, multi-coloured floors, a hinged door, brown worktops, a shower bench, a single sink, a floating vanity unit and a drop ceiling.

A basement bathroom for a teen boy was custom made to his personal aesthetic. a floating vanity gives more space for a matt underneath and makes the room feel even bigger. a shower with black hardware and fixtures is a dramatic look. The wood tones of the vanity warm up the dark fixtures and tiles.

One bedroom apartment in Limassol. This space was completely renovated by The Style Brush's team.
Beautiful gold details, antique brass handles, modern dark wood and sage green kitchen cabinets, also a white marble effect porcelain worktop. We designed a small square island with a waterfall worktop and a wine cooler too.
The living room space accommodates a really comfortable 3 seater in a beautiful denim fabric. Also, 2 navy blue armchairs and a solid oval coffee table with a rough finish.
In regards to the bathroom, which was completely transformed to a bright space with lots of textures. Terrazzo floor tiles and white subway tiling on the wall are the perfect combination. We have chosen an antique brass finish for all of the faucets in this space.

Transformer la maison où l'on a grandi
Voilà un projet de rénovation un peu particulier. Il nous a été confié par Cyril qui a grandi avec sa famille dans ce joli 50 m².
Aujourd'hui, ce bien lui appartient et il souhaitait se le réapproprier en rénovant chaque pièce. Coup de cœur pour la cuisine ouverte et sa petite verrière et la salle de bain black & white

A bright bathroom remodel and refurbishment. The clients wanted a lot of storage, a good size bath and a walk in wet room shower which we delivered. Their love of blue was noted and we accented it with yellow, teak furniture and funky black tapware

Design ideas for a cloakroom in Phoenix with flat-panel cabinets, brown cabinets, multi-coloured tiles, beige walls, a vessel sink and brown worktops.

Inspiration for a medium sized contemporary bathroom in London with flat-panel cabinets, brown cabinets, a one-piece toilet, white walls, a wall-mounted sink, wooden worktops, white floors, a hinged door, brown worktops, black tiles and mosaic tile flooring.

Design ideas for a medium sized contemporary bathroom in Kent with flat-panel cabinets, brown cabinets, a walk-in shower, black and white tiles, a vessel sink, white floors, a hinged door, a wall mounted toilet, white walls, wooden worktops and brown worktops.

bethsingerphotographer.com
Inspiration for a classic cloakroom in Detroit with flat-panel cabinets, mosaic tiles, purple walls, a vessel sink, grey floors, brown cabinets, laminate worktops, brown worktops and porcelain flooring.
Inspiration for a classic cloakroom in Detroit with flat-panel cabinets, mosaic tiles, purple walls, a vessel sink, grey floors, brown cabinets, laminate worktops, brown worktops and porcelain flooring.

Photography by Tom Roe
This is an example of a small contemporary shower room bathroom in Melbourne with an open shower, brown cabinets, a freestanding bath, a walk-in shower, beige tiles, a vessel sink, wooden worktops and brown worktops.
This is an example of a small contemporary shower room bathroom in Melbourne with an open shower, brown cabinets, a freestanding bath, a walk-in shower, beige tiles, a vessel sink, wooden worktops and brown worktops.

Hood House is a playful protector that respects the heritage character of Carlton North whilst celebrating purposeful change. It is a luxurious yet compact and hyper-functional home defined by an exploration of contrast: it is ornamental and restrained, subdued and lively, stately and casual, compartmental and open.
For us, it is also a project with an unusual history. This dual-natured renovation evolved through the ownership of two separate clients. Originally intended to accommodate the needs of a young family of four, we shifted gears at the eleventh hour and adapted a thoroughly resolved design solution to the needs of only two. From a young, nuclear family to a blended adult one, our design solution was put to a test of flexibility.
The result is a subtle renovation almost invisible from the street yet dramatic in its expressive qualities. An oblique view from the northwest reveals the playful zigzag of the new roof, the rippling metal hood. This is a form-making exercise that connects old to new as well as establishing spatial drama in what might otherwise have been utilitarian rooms upstairs. A simple palette of Australian hardwood timbers and white surfaces are complimented by tactile splashes of brass and rich moments of colour that reveal themselves from behind closed doors.
Our internal joke is that Hood House is like Lazarus, risen from the ashes. We’re grateful that almost six years of hard work have culminated in this beautiful, protective and playful house, and so pleased that Glenda and Alistair get to call it home.

Hood House is a playful protector that respects the heritage character of Carlton North whilst celebrating purposeful change. It is a luxurious yet compact and hyper-functional home defined by an exploration of contrast: it is ornamental and restrained, subdued and lively, stately and casual, compartmental and open.
For us, it is also a project with an unusual history. This dual-natured renovation evolved through the ownership of two separate clients. Originally intended to accommodate the needs of a young family of four, we shifted gears at the eleventh hour and adapted a thoroughly resolved design solution to the needs of only two. From a young, nuclear family to a blended adult one, our design solution was put to a test of flexibility.
The result is a subtle renovation almost invisible from the street yet dramatic in its expressive qualities. An oblique view from the northwest reveals the playful zigzag of the new roof, the rippling metal hood. This is a form-making exercise that connects old to new as well as establishing spatial drama in what might otherwise have been utilitarian rooms upstairs. A simple palette of Australian hardwood timbers and white surfaces are complimented by tactile splashes of brass and rich moments of colour that reveal themselves from behind closed doors.
Our internal joke is that Hood House is like Lazarus, risen from the ashes. We’re grateful that almost six years of hard work have culminated in this beautiful, protective and playful house, and so pleased that Glenda and Alistair get to call it home.

Cloakroom in Austin with brown cabinets, grey tiles, ceramic tiles, white walls, light hardwood flooring, a vessel sink, wooden worktops, brown floors, brown worktops and a floating vanity unit.

A bright bathroom remodel and refurbishment. The clients wanted a lot of storage, a good size bath and a walk in wet room shower which we delivered. Their love of blue was noted and we accented it with yellow, teak furniture and funky black tapware

This eclectic mountain home nestled in the Blue Ridge Mountains showcases an unexpected but harmonious blend of design influences. The European-inspired architecture, featuring native stone, heavy timbers and a cedar shake roof, complement the rustic setting. Inside, details like tongue and groove cypress ceilings, plaster walls and reclaimed heart pine floors create a warm and inviting backdrop punctuated with modern rustic fixtures and vibrant splashes of color.
Meechan Architectural Photography
Bathroom and Cloakroom with Brown Cabinets and Brown Worktops Ideas and Designs
1

