Refine by:
Budget
Sort by:Popular Today
1 - 20 of 178 photos
Item 1 of 3

This tiny home has a very unique and spacious bathroom with an indoor shower that feels like an outdoor shower. The triangular cut mango slab with the vessel sink conserves space while looking sleek and elegant, and the shower has not been stuck in a corner but instead is constructed as a whole new corner to the room! Yes, this bathroom has five right angles. Sunlight from the sunroof above fills the whole room. A curved glass shower door, as well as a frosted glass bathroom door, allows natural light to pass from one room to another. Ferns grow happily in the moisture and light from the shower.
This contemporary, costal Tiny Home features a bathroom with a shower built out over the tongue of the trailer it sits on saving space and creating space in the bathroom. This shower has it's own clear roofing giving the shower a skylight. This allows tons of light to shine in on the beautiful blue tiles that shape this corner shower. Stainless steel planters hold ferns giving the shower an outdoor feel. With sunlight, plants, and a rain shower head above the shower, it is just like an outdoor shower only with more convenience and privacy. The curved glass shower door gives the whole tiny home bathroom a bigger feel while letting light shine through to the rest of the bathroom. The blue tile shower has niches; built-in shower shelves to save space making your shower experience even better. The frosted glass pocket door also allows light to shine through.

Cabinet Brand: Haas Signature Collection
Wood Species: Rustic Hickory
Cabinet Finish: Pecan
Door Style: Shakertown V
Counter top: John Boos Butcher Block, Walnut, Oil finish

This elegant bathroom is a combination of modern design and pure lines. The use of white emphasizes the interplay of the forms. Although is a small bathroom, the layout and design of the volumes create a sensation of lightness and luminosity.
Photo: Viviana Cardozo

Photo of a small midcentury cloakroom in San Diego with freestanding cabinets, distressed cabinets, a one-piece toilet, beige tiles, porcelain tiles, white walls, laminate floors, terrazzo worktops, beige floors, brown worktops and a freestanding vanity unit.

Reforma integral Sube Interiorismo www.subeinteriorismo.com
Biderbost Photo
Design ideas for a small traditional cloakroom in Bilbao with open cabinets, white cabinets, grey walls, laminate floors, a vessel sink, wooden worktops, brown floors, brown worktops, a floating vanity unit and wallpapered walls.
Design ideas for a small traditional cloakroom in Bilbao with open cabinets, white cabinets, grey walls, laminate floors, a vessel sink, wooden worktops, brown floors, brown worktops, a floating vanity unit and wallpapered walls.
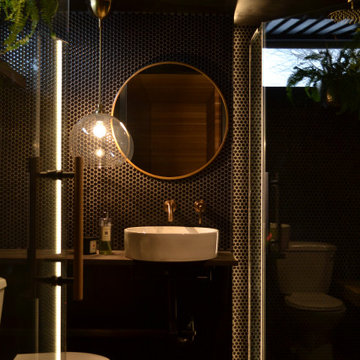
remodel of a basement bathroom
This is an example of a medium sized classic shower room bathroom in Edmonton with a corner shower, black tiles, wooden worktops, a hinged door, brown worktops, a single sink, a one-piece toilet, black walls, laminate floors, a vessel sink, grey floors and porcelain tiles.
This is an example of a medium sized classic shower room bathroom in Edmonton with a corner shower, black tiles, wooden worktops, a hinged door, brown worktops, a single sink, a one-piece toilet, black walls, laminate floors, a vessel sink, grey floors and porcelain tiles.

Abbiamo eliminato una piccola vasca rinchiusa in una nicchia per ordinare al meglio lo spazio del bagno e creare un disimpegno dove mettere un ripostiglio, la lavatrice e l'asciugatrice.

Medium sized classic cloakroom in Yokohama with green walls, a vessel sink, wooden worktops, recessed-panel cabinets, light wood cabinets, brown worktops, a one-piece toilet, laminate floors and brown floors.
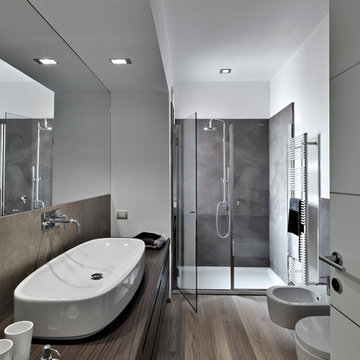
Medium sized modern bathroom in DC Metro with flat-panel cabinets, dark wood cabinets, an alcove shower, a bidet, white walls, laminate floors, a vessel sink, wooden worktops, a hinged door and brown worktops.
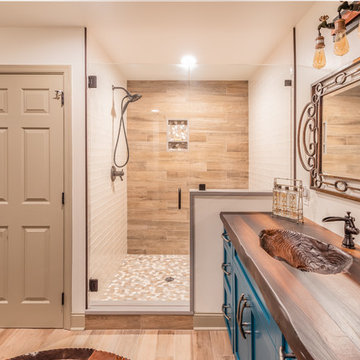
This rustic-inspired basement includes an entertainment area, two bars, and a gaming area. The renovation created a bathroom and guest room from the original office and exercise room. To create the rustic design the renovation used different naturally textured finishes, such as Coretec hard pine flooring, wood-look porcelain tile, wrapped support beams, walnut cabinetry, natural stone backsplashes, and fireplace surround,
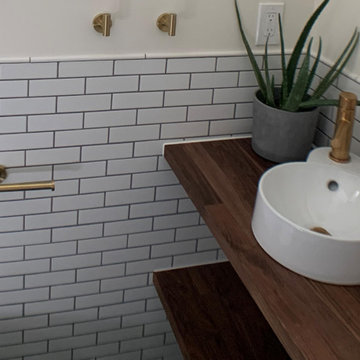
Second bathroom showing a closeup of the sink bowl.
Medium sized modern family bathroom in DC Metro with open cabinets, dark wood cabinets, white tiles, ceramic tiles, white walls, laminate floors, a wall-mounted sink, wooden worktops, brown floors, brown worktops, a single sink and a floating vanity unit.
Medium sized modern family bathroom in DC Metro with open cabinets, dark wood cabinets, white tiles, ceramic tiles, white walls, laminate floors, a wall-mounted sink, wooden worktops, brown floors, brown worktops, a single sink and a floating vanity unit.
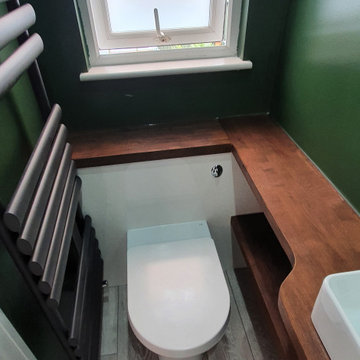
The client brief was to update a very small en-suite bathroom that had been problematic since installation from another building company. On rip out we discovered that the drainage had not been installed correctly and had to remedied before any refit took place. The client had a good idea of what they required from the off set and we met there expectations in full.
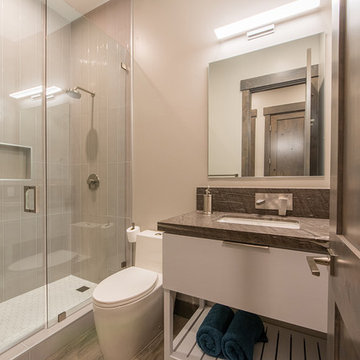
Design ideas for a small contemporary shower room bathroom in San Diego with freestanding cabinets, grey cabinets, an alcove shower, a one-piece toilet, grey walls, laminate floors, a submerged sink, marble worktops, brown floors, a hinged door and brown worktops.

This tiny home has a very unique and spacious bathroom. This tiny home has utilized space-saving design and put the bathroom vanity in the corner of the bathroom. Natural light in addition to track lighting makes this vanity perfect for getting ready in the morning. Triangle corner shelves give an added space for personal items to keep from cluttering the wood counter.
This contemporary, costal Tiny Home features a bathroom with a shower built out over the tongue of the trailer it sits on saving space and creating space in the bathroom. This shower has it's own clear roofing giving the shower a skylight. This allows tons of light to shine in on the beautiful blue tiles that shape this corner shower. Stainless steel planters hold ferns giving the shower an outdoor feel. With sunlight, plants, and a rain shower head above the shower, it is just like an outdoor shower only with more convenience and privacy. The curved glass shower door gives the whole tiny home bathroom a bigger feel while letting light shine through to the rest of the bathroom. The blue tile shower has niches; built-in shower shelves to save space making your shower experience even better. The frosted glass pocket door also allows light to shine through.

Sube Interiorismo www.subeinteriorismo.com
Fotografía Biderbost Photo
Design ideas for a large traditional ensuite bathroom in Bilbao with white cabinets, an alcove bath, an alcove shower, a wall mounted toilet, beige tiles, porcelain tiles, blue walls, laminate floors, a built-in sink, engineered stone worktops, beige floors, a sliding door, brown worktops, a single sink, wallpapered walls and flat-panel cabinets.
Design ideas for a large traditional ensuite bathroom in Bilbao with white cabinets, an alcove bath, an alcove shower, a wall mounted toilet, beige tiles, porcelain tiles, blue walls, laminate floors, a built-in sink, engineered stone worktops, beige floors, a sliding door, brown worktops, a single sink, wallpapered walls and flat-panel cabinets.

This home is full of clean lines, soft whites and grey, & lots of built-in pieces. Large entry area with message center, dual closets, custom bench with hooks and cubbies to keep organized. Living room fireplace with shiplap, custom mantel and cabinets, and white brick.
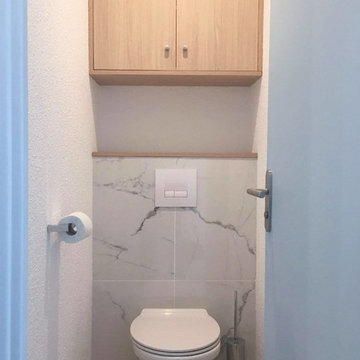
Chrysalide Architecture
Inspiration for a medium sized nautical cloakroom in Montpellier with recessed-panel cabinets, brown cabinets, a wall mounted toilet, white tiles, marble tiles, white walls, laminate floors, laminate worktops, brown floors and brown worktops.
Inspiration for a medium sized nautical cloakroom in Montpellier with recessed-panel cabinets, brown cabinets, a wall mounted toilet, white tiles, marble tiles, white walls, laminate floors, laminate worktops, brown floors and brown worktops.

Photography: Shai Epstein
This is an example of a small scandi shower room bathroom in Tel Aviv with laminate floors, flat-panel cabinets, black cabinets, grey tiles, grey walls, a vessel sink, wooden worktops, grey floors and brown worktops.
This is an example of a small scandi shower room bathroom in Tel Aviv with laminate floors, flat-panel cabinets, black cabinets, grey tiles, grey walls, a vessel sink, wooden worktops, grey floors and brown worktops.
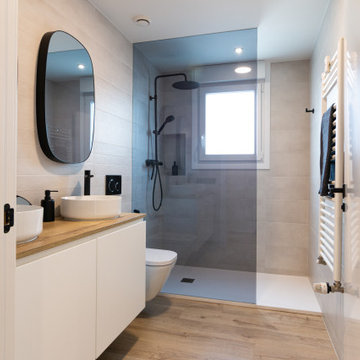
This is an example of a medium sized contemporary ensuite bathroom in Other with flat-panel cabinets, white cabinets, a built-in shower, a wall mounted toilet, beige tiles, beige walls, laminate floors, a vessel sink, wooden worktops, brown floors, an open shower, brown worktops, a wall niche, double sinks and a floating vanity unit.
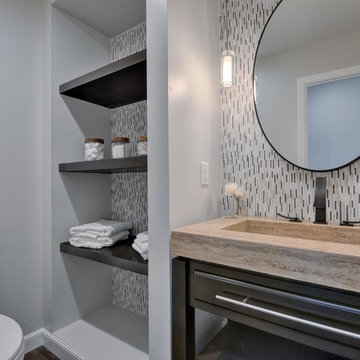
Budget analysis and project development by: May Construction, Inc.
This is an example of a small contemporary cloakroom in San Francisco with flat-panel cabinets, black cabinets, a one-piece toilet, multi-coloured tiles, glass tiles, grey walls, laminate floors, an integrated sink, quartz worktops, brown floors and brown worktops.
This is an example of a small contemporary cloakroom in San Francisco with flat-panel cabinets, black cabinets, a one-piece toilet, multi-coloured tiles, glass tiles, grey walls, laminate floors, an integrated sink, quartz worktops, brown floors and brown worktops.
Bathroom and Cloakroom with Laminate Floors and Brown Worktops Ideas and Designs
1

