Refine by:
Budget
Sort by:Popular Today
1 - 20 of 39 photos
Item 1 of 3
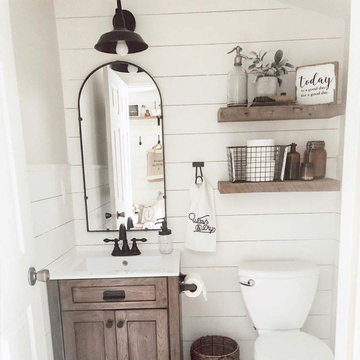
Crafted with long lasting steel and comes with handmade painting black rust finish enable this light works stable and sustainable. We provide lifetime against any defects in quality and workmanship. It's perfect for bedside reading, headboard, kitchen counter, bedroom, bathroom, dining room, living room, corridor, staircase, office, loft, cafe, craft room, bar, restaurant, club and more.
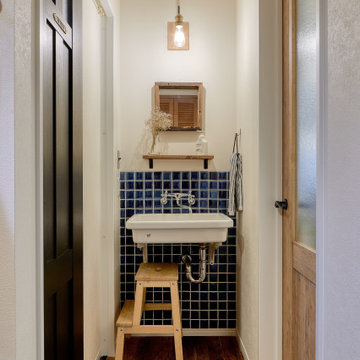
Inspiration for a small scandi cloakroom in Tokyo Suburbs with open cabinets, white cabinets, a wall mounted toilet, blue tiles, glass tiles, white walls, plywood flooring, a wall-mounted sink, engineered stone worktops, brown floors, brown worktops, a floating vanity unit, a wallpapered ceiling and wallpapered walls.
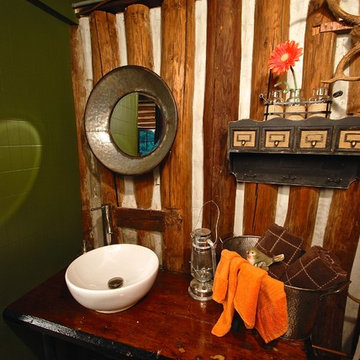
Laudermilch Photography - Tony Laudermilch
Painted over tile board with mossy green walls to invite the outside in.
Small rustic shower room bathroom in Philadelphia with a built-in sink, wooden worktops, a one-piece toilet, brown walls, plywood flooring and brown worktops.
Small rustic shower room bathroom in Philadelphia with a built-in sink, wooden worktops, a one-piece toilet, brown walls, plywood flooring and brown worktops.
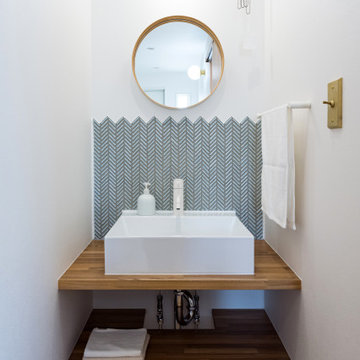
Design ideas for a cloakroom in Other with medium wood cabinets, grey tiles, ceramic tiles, white walls, plywood flooring, a vessel sink, wooden worktops, brown floors, brown worktops, a built in vanity unit, a wallpapered ceiling and wallpapered walls.
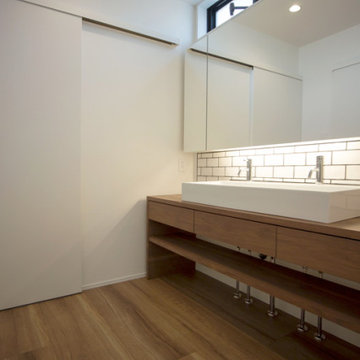
Design ideas for a small modern cloakroom in Other with freestanding cabinets, white cabinets, white tiles, porcelain tiles, white walls, plywood flooring, a built-in sink, brown floors, brown worktops, a built in vanity unit and a wallpapered ceiling.
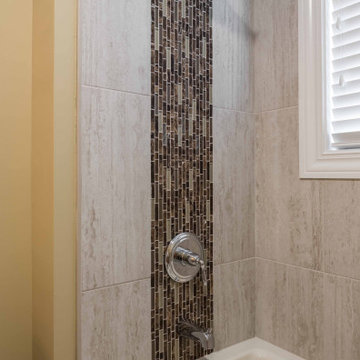
This is an example of a large traditional family bathroom in Chicago with brown cabinets, a built-in bath, a shower/bath combination, a one-piece toilet, slate tiles, beige walls, plywood flooring, a submerged sink, marble worktops, grey floors, an open shower, brown worktops, a single sink, a built in vanity unit, a wallpapered ceiling, wallpapered walls, beaded cabinets, multi-coloured tiles and feature lighting.
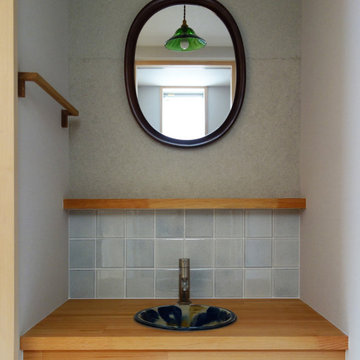
ゲスト用の洗面台。手洗いボウルは建て主さんが沖縄の職人に依頼して作ってもらったもの。正面に張った和紙は能登仁行和紙の杉皮紙。照明器具の傘は福岡のガラス職人によるもの。
Medium sized contemporary cloakroom in Other with medium wood cabinets, black and white tiles, porcelain tiles, grey walls, plywood flooring, a built-in sink, wooden worktops, brown floors, brown worktops, a built in vanity unit, a wallpapered ceiling and wallpapered walls.
Medium sized contemporary cloakroom in Other with medium wood cabinets, black and white tiles, porcelain tiles, grey walls, plywood flooring, a built-in sink, wooden worktops, brown floors, brown worktops, a built in vanity unit, a wallpapered ceiling and wallpapered walls.
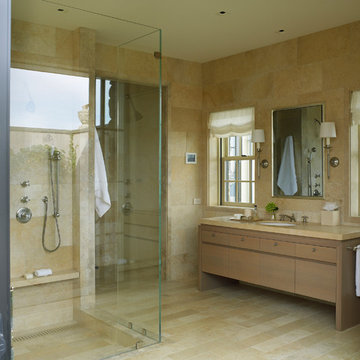
Large farmhouse ensuite bathroom in San Francisco with flat-panel cabinets, brown cabinets, beige tiles, stone slabs, beige walls, plywood flooring, a built-in sink, marble worktops, beige floors, an open shower and brown worktops.
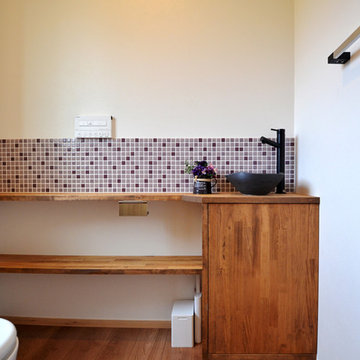
Small world-inspired cloakroom in Other with beaded cabinets, brown cabinets, a one-piece toilet, multi-coloured tiles, mosaic tiles, white walls, plywood flooring, a vessel sink, wooden worktops, brown floors and brown worktops.
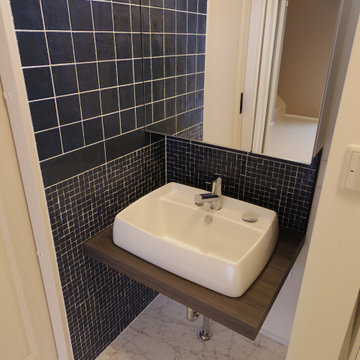
Cloakroom in Other with blue tiles, porcelain tiles, white walls, plywood flooring, white floors, brown worktops, a floating vanity unit, a wallpapered ceiling and wallpapered walls.
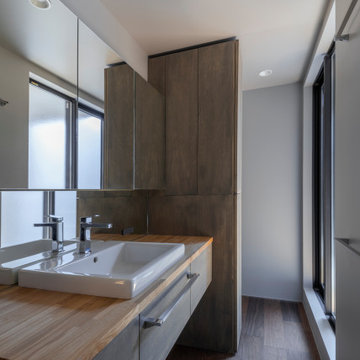
Modern cloakroom in Tokyo with open cabinets, light wood cabinets, grey walls, plywood flooring, a built-in sink, wooden worktops, brown floors and brown worktops.
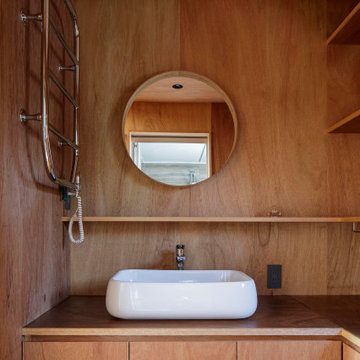
ラワン合板で仕上げることで他の部屋と統一感を持たせた洗面脱衣室。
Photo:中村晃
Photo of a small modern cloakroom in Tokyo Suburbs with beaded cabinets, brown cabinets, brown walls, plywood flooring, a built-in sink, wooden worktops, brown floors, brown worktops, a built in vanity unit, a wood ceiling and wood walls.
Photo of a small modern cloakroom in Tokyo Suburbs with beaded cabinets, brown cabinets, brown walls, plywood flooring, a built-in sink, wooden worktops, brown floors, brown worktops, a built in vanity unit, a wood ceiling and wood walls.
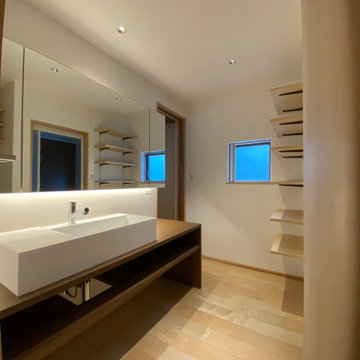
洗面スペースを眺めた写真です。
洗面スペースは幅にゆとりを持たせ、2人が同時に立って使用できるサイズとしています。
ミラーキャビネットには間接照明を設けてホテルライクな洗面スペースとしています。
Design ideas for a medium sized modern cloakroom in Other with open cabinets, white cabinets, a one-piece toilet, white walls, plywood flooring, a built-in sink, solid surface worktops, beige floors, brown worktops, feature lighting, a built in vanity unit, a wallpapered ceiling and wallpapered walls.
Design ideas for a medium sized modern cloakroom in Other with open cabinets, white cabinets, a one-piece toilet, white walls, plywood flooring, a built-in sink, solid surface worktops, beige floors, brown worktops, feature lighting, a built in vanity unit, a wallpapered ceiling and wallpapered walls.
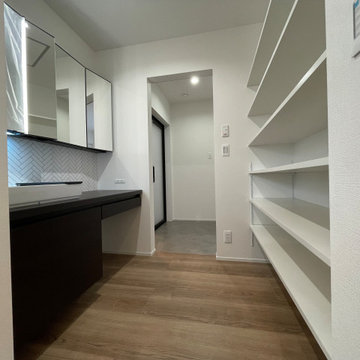
Inspiration for a medium sized modern cloakroom in Other with flat-panel cabinets, brown cabinets, white walls, plywood flooring, a built-in sink, wooden worktops, brown floors, brown worktops, a feature wall, a freestanding vanity unit, a wallpapered ceiling and wallpapered walls.
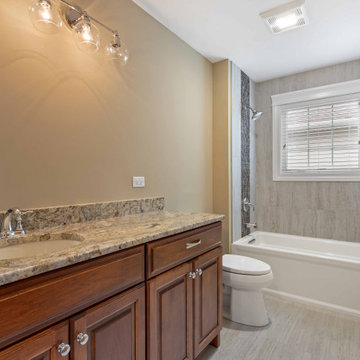
Large classic family bathroom in Chicago with brown cabinets, a built-in bath, a shower/bath combination, a one-piece toilet, slate tiles, beige walls, plywood flooring, a submerged sink, marble worktops, grey floors, an open shower, brown worktops, a single sink, a built in vanity unit, wallpapered walls, a wallpapered ceiling, beaded cabinets, multi-coloured tiles and feature lighting.
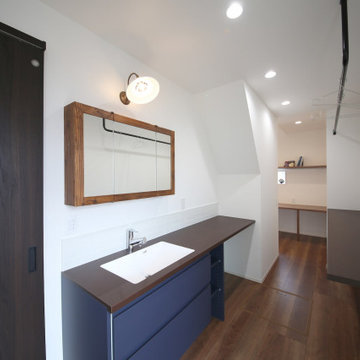
Photo of a modern cloakroom in Other with freestanding cabinets, blue cabinets, white tiles, porcelain tiles, white walls, plywood flooring, an integrated sink, brown floors, brown worktops, a built in vanity unit, a wallpapered ceiling and wallpapered walls.
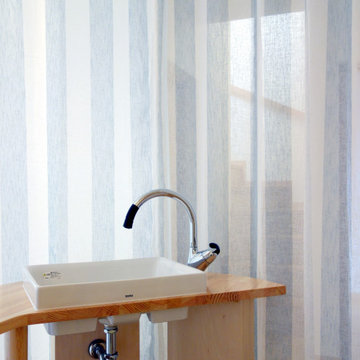
コンパクトにまとめた洗面台。奥に二階への階段。
Inspiration for a small contemporary cloakroom in Tokyo with dark wood cabinets, white walls, plywood flooring, a built-in sink, wooden worktops, brown floors, brown worktops, a freestanding vanity unit, a wallpapered ceiling and wallpapered walls.
Inspiration for a small contemporary cloakroom in Tokyo with dark wood cabinets, white walls, plywood flooring, a built-in sink, wooden worktops, brown floors, brown worktops, a freestanding vanity unit, a wallpapered ceiling and wallpapered walls.
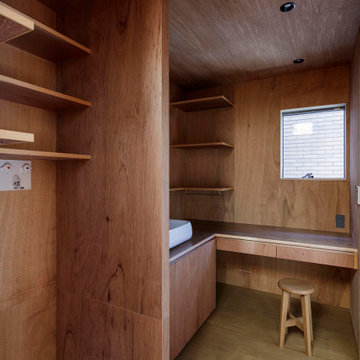
引き出し付きのカウンターコーナーを造り付けてた洗面脱衣室。
Photo:中村晃
Inspiration for a small modern cloakroom in Tokyo Suburbs with beaded cabinets, brown cabinets, brown walls, plywood flooring, a built-in sink, wooden worktops, brown floors, brown worktops, a built in vanity unit, a wood ceiling and wood walls.
Inspiration for a small modern cloakroom in Tokyo Suburbs with beaded cabinets, brown cabinets, brown walls, plywood flooring, a built-in sink, wooden worktops, brown floors, brown worktops, a built in vanity unit, a wood ceiling and wood walls.
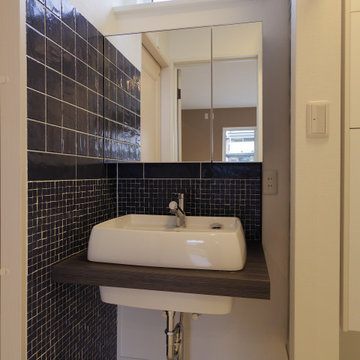
This is an example of a cloakroom in Other with blue tiles, porcelain tiles, white walls, plywood flooring, white floors, brown worktops, a floating vanity unit, a wallpapered ceiling and wallpapered walls.
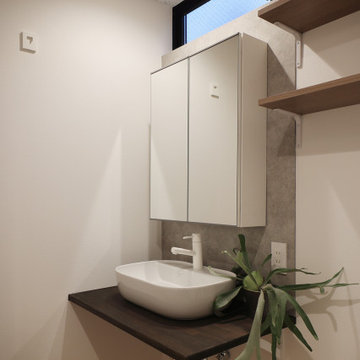
造作の洗面カウンター幅でキッチンパネルを合わせ、
機能性を確保している
This is an example of a cloakroom in Tokyo with plywood flooring, a vessel sink, wooden worktops and brown worktops.
This is an example of a cloakroom in Tokyo with plywood flooring, a vessel sink, wooden worktops and brown worktops.
Bathroom and Cloakroom with Plywood Flooring and Brown Worktops Ideas and Designs
1

