Refine by:
Budget
Sort by:Popular Today
1 - 20 of 489 photos
Item 1 of 3

Just because you have a small space, doesn't mean you can't have the bathroom of your dreams. With this small foot print we were able to fit in two shower heads, two shower benches and hidden storage solutions!
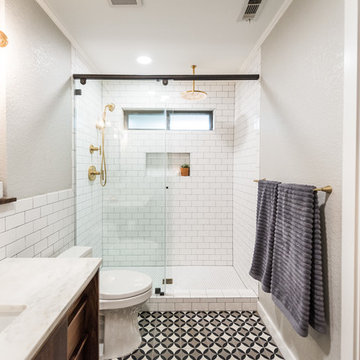
Darby Kate Photography
Inspiration for a small midcentury ensuite bathroom in Dallas with flat-panel cabinets, dark wood cabinets, a double shower, white tiles, ceramic tiles, grey walls, cement flooring, a submerged sink, marble worktops, multi-coloured floors and a sliding door.
Inspiration for a small midcentury ensuite bathroom in Dallas with flat-panel cabinets, dark wood cabinets, a double shower, white tiles, ceramic tiles, grey walls, cement flooring, a submerged sink, marble worktops, multi-coloured floors and a sliding door.

Photo of a large modern ensuite bathroom in San Diego with flat-panel cabinets, medium wood cabinets, a freestanding bath, a double shower, grey tiles, travertine tiles, grey walls, cement flooring, a vessel sink, engineered stone worktops, grey floors and a hinged door.
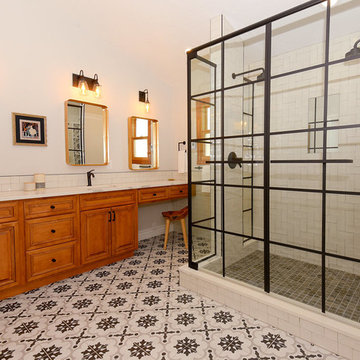
Ready for a less traditional look, the owners requested a twist on the classic black and white bath. By using porcelain encaustic tile, the floor becomes a high impact feature of the space. The shower was enlarged and features dual heads and tumbled subway tile with an organic edge and a Kerdi shower pan. Black Brizo plumbing lends striking contrast to the otherwise lighter surfaces in this bathroom
Haley Hendrickson Photography

Primary Bathroom
Design ideas for a large ensuite bathroom in Other with raised-panel cabinets, white cabinets, a freestanding bath, a double shower, a two-piece toilet, white tiles, ceramic tiles, white walls, cement flooring, a built-in sink, quartz worktops, white floors, a hinged door, white worktops, a shower bench, double sinks, a built in vanity unit and a vaulted ceiling.
Design ideas for a large ensuite bathroom in Other with raised-panel cabinets, white cabinets, a freestanding bath, a double shower, a two-piece toilet, white tiles, ceramic tiles, white walls, cement flooring, a built-in sink, quartz worktops, white floors, a hinged door, white worktops, a shower bench, double sinks, a built in vanity unit and a vaulted ceiling.

Small modern ensuite bathroom in Seattle with flat-panel cabinets, grey cabinets, a double shower, a one-piece toilet, grey tiles, ceramic tiles, grey walls, cement flooring, a trough sink, engineered stone worktops, grey floors, a sliding door and white worktops.

Our clients wanted the ultimate modern farmhouse custom dream home. They found property in the Santa Rosa Valley with an existing house on 3 ½ acres. They could envision a new home with a pool, a barn, and a place to raise horses. JRP and the clients went all in, sparing no expense. Thus, the old house was demolished and the couple’s dream home began to come to fruition.
The result is a simple, contemporary layout with ample light thanks to the open floor plan. When it comes to a modern farmhouse aesthetic, it’s all about neutral hues, wood accents, and furniture with clean lines. Every room is thoughtfully crafted with its own personality. Yet still reflects a bit of that farmhouse charm.
Their considerable-sized kitchen is a union of rustic warmth and industrial simplicity. The all-white shaker cabinetry and subway backsplash light up the room. All white everything complimented by warm wood flooring and matte black fixtures. The stunning custom Raw Urth reclaimed steel hood is also a star focal point in this gorgeous space. Not to mention the wet bar area with its unique open shelves above not one, but two integrated wine chillers. It’s also thoughtfully positioned next to the large pantry with a farmhouse style staple: a sliding barn door.
The master bathroom is relaxation at its finest. Monochromatic colors and a pop of pattern on the floor lend a fashionable look to this private retreat. Matte black finishes stand out against a stark white backsplash, complement charcoal veins in the marble looking countertop, and is cohesive with the entire look. The matte black shower units really add a dramatic finish to this luxurious large walk-in shower.
Photographer: Andrew - OpenHouse VC

Inspiration for a medium sized classic family bathroom in San Francisco with shaker cabinets, blue cabinets, a double shower, a two-piece toilet, white tiles, ceramic tiles, white walls, cement flooring, a submerged sink, solid surface worktops, blue floors, a hinged door and white worktops.
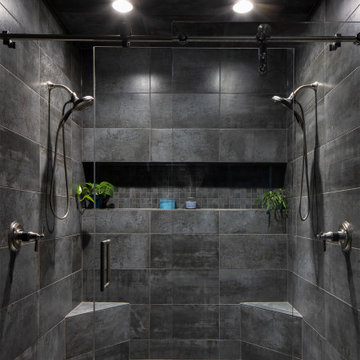
Large walk in master shower features double shower heads and full back wall niche. The fixtures are in brushed nickel. Large stacked wall tile from floor to ceiling.

The original Master Bedroom was very small with a dark bath. By combining two bedrooms, the closets, and the tiny bathroom we were able to create a thoughtful master bath with soaking tub and two walk-in closets.

Large modern ensuite bathroom in Auckland with flat-panel cabinets, light wood cabinets, a double shower, black tiles, cement tiles, cement flooring, a vessel sink, engineered stone worktops, a sliding door, black worktops, double sinks, a floating vanity unit and a timber clad ceiling.

Inspiration for a large bohemian ensuite bathroom in Other with flat-panel cabinets, medium wood cabinets, a freestanding bath, a double shower, a one-piece toilet, white tiles, ceramic tiles, white walls, cement flooring, a pedestal sink, engineered stone worktops, white floors, a hinged door, white worktops, a shower bench, double sinks, a freestanding vanity unit and brick walls.
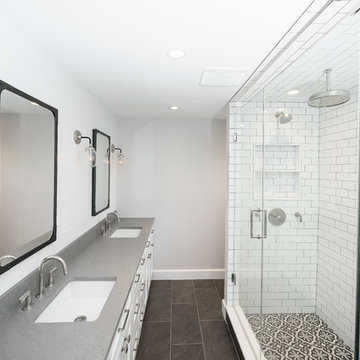
Black and white cement tiles and white subway tie are the perfect combo for this modern farmhouse bathroom.
Inspiration for a medium sized traditional ensuite bathroom in New York with shaker cabinets, white cabinets, a double shower, a bidet, white tiles, ceramic tiles, grey walls, cement flooring, a built-in sink, engineered stone worktops, black floors and a hinged door.
Inspiration for a medium sized traditional ensuite bathroom in New York with shaker cabinets, white cabinets, a double shower, a bidet, white tiles, ceramic tiles, grey walls, cement flooring, a built-in sink, engineered stone worktops, black floors and a hinged door.
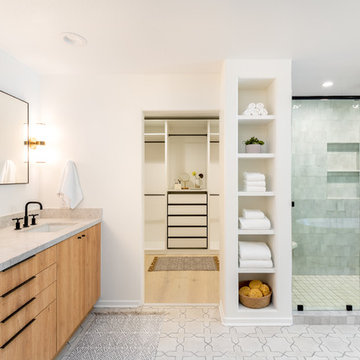
Atlas Imagery
Photo of a large beach style ensuite bathroom in Santa Barbara with flat-panel cabinets, medium wood cabinets, a freestanding bath, a double shower, a two-piece toilet, grey tiles, ceramic tiles, white walls, cement flooring, a built-in sink, quartz worktops, white floors, a hinged door and beige worktops.
Photo of a large beach style ensuite bathroom in Santa Barbara with flat-panel cabinets, medium wood cabinets, a freestanding bath, a double shower, a two-piece toilet, grey tiles, ceramic tiles, white walls, cement flooring, a built-in sink, quartz worktops, white floors, a hinged door and beige worktops.
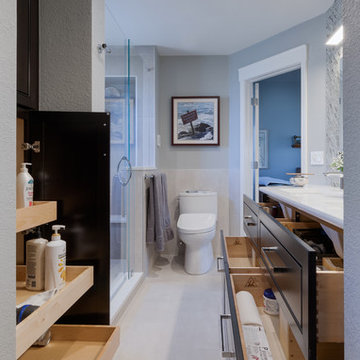
TG Images
Design ideas for a small classic grey and white ensuite bathroom in Other with flat-panel cabinets, dark wood cabinets, a double shower, a two-piece toilet, multi-coloured tiles, glass tiles, grey walls, cement flooring, a submerged sink, engineered stone worktops, grey floors, a hinged door, white worktops, feature lighting, a wall niche, double sinks and a floating vanity unit.
Design ideas for a small classic grey and white ensuite bathroom in Other with flat-panel cabinets, dark wood cabinets, a double shower, a two-piece toilet, multi-coloured tiles, glass tiles, grey walls, cement flooring, a submerged sink, engineered stone worktops, grey floors, a hinged door, white worktops, feature lighting, a wall niche, double sinks and a floating vanity unit.
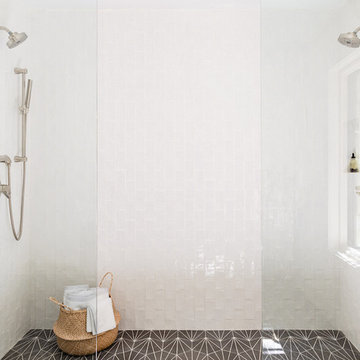
Photography: Jen Burner Photography
This is an example of a large classic ensuite bathroom in Dallas with freestanding cabinets, medium wood cabinets, a double shower, white tiles, ceramic tiles, white walls, cement flooring, a vessel sink, quartz worktops, grey floors, an open shower and white worktops.
This is an example of a large classic ensuite bathroom in Dallas with freestanding cabinets, medium wood cabinets, a double shower, white tiles, ceramic tiles, white walls, cement flooring, a vessel sink, quartz worktops, grey floors, an open shower and white worktops.
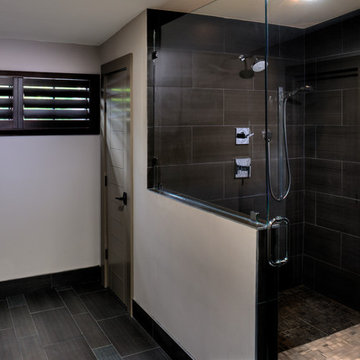
This masculine master bathroom needed window coverings that could withstand the moisture and heat of this size bathroom. Plantation shutters stained to match the decor of the bathroom compliment the style of the bathroom and were manufactured for bathrooms.
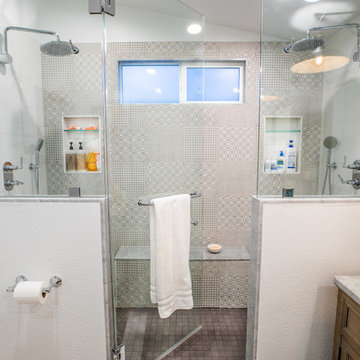
His and her Shower
Photo of a medium sized contemporary ensuite bathroom in San Francisco with louvered cabinets, distressed cabinets, a double shower, a wall mounted toilet, grey tiles, white walls, cement flooring, a submerged sink, granite worktops, a hinged door and grey worktops.
Photo of a medium sized contemporary ensuite bathroom in San Francisco with louvered cabinets, distressed cabinets, a double shower, a wall mounted toilet, grey tiles, white walls, cement flooring, a submerged sink, granite worktops, a hinged door and grey worktops.
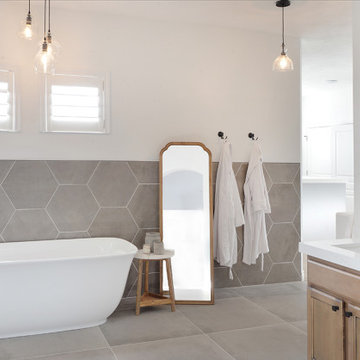
Design ideas for a large classic ensuite bathroom in Salt Lake City with shaker cabinets, medium wood cabinets, a freestanding bath, a double shower, a one-piece toilet, white walls, cement flooring, a submerged sink, engineered stone worktops, grey floors, a hinged door, white worktops, an enclosed toilet, double sinks and a built in vanity unit.
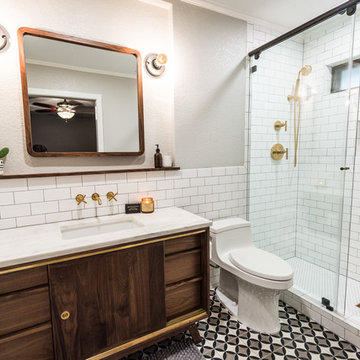
Darby Kate Photography
Inspiration for a small retro ensuite bathroom in Dallas with flat-panel cabinets, dark wood cabinets, a double shower, white tiles, ceramic tiles, grey walls, cement flooring, a submerged sink, marble worktops, multi-coloured floors and a sliding door.
Inspiration for a small retro ensuite bathroom in Dallas with flat-panel cabinets, dark wood cabinets, a double shower, white tiles, ceramic tiles, grey walls, cement flooring, a submerged sink, marble worktops, multi-coloured floors and a sliding door.
Bathroom and Cloakroom with a Double Shower and Cement Flooring Ideas and Designs
1

