Refine by:
Budget
Sort by:Popular Today
1 - 20 of 64 photos
Item 1 of 3

Design ideas for a medium sized eclectic grey and yellow family bathroom in London with flat-panel cabinets, light wood cabinets, a built-in bath, a shower/bath combination, a wall mounted toilet, yellow tiles, ceramic tiles, yellow walls, cement flooring, a trough sink, wooden worktops, yellow floors, a single sink and a freestanding vanity unit.
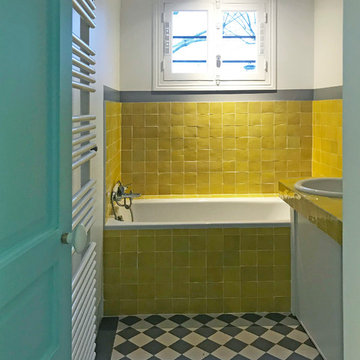
Salle de bain rénovée avec des carreaux de ciment existants, carrelage Zellige jaune
Inspiration for a small bohemian family bathroom in Paris with a submerged bath, an alcove shower, yellow tiles, ceramic tiles, yellow walls, cement flooring, tiled worktops, grey floors and yellow worktops.
Inspiration for a small bohemian family bathroom in Paris with a submerged bath, an alcove shower, yellow tiles, ceramic tiles, yellow walls, cement flooring, tiled worktops, grey floors and yellow worktops.
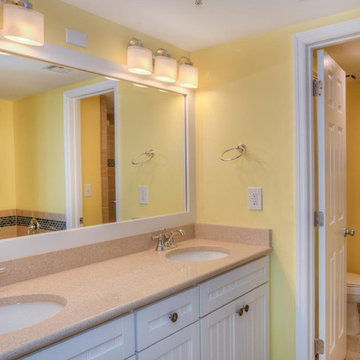
Design ideas for a nautical bathroom in Other with shaker cabinets, white cabinets, beige tiles, cement tiles, yellow walls, cement flooring, a submerged sink and engineered stone worktops.
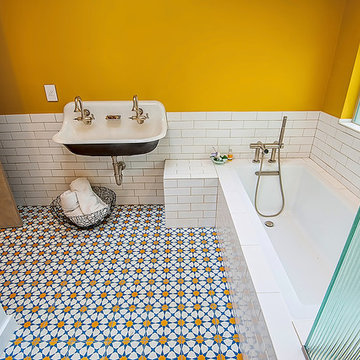
Medium sized midcentury shower room bathroom in Los Angeles with open cabinets, a submerged bath, a corner shower, a two-piece toilet, white tiles, stone tiles, yellow walls, cement flooring, a trough sink, solid surface worktops, blue floors and a hinged door.
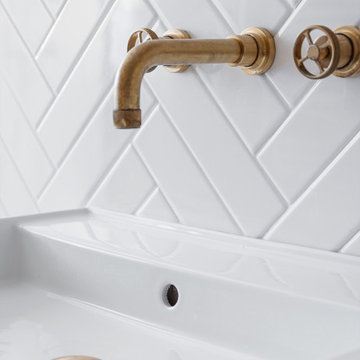
Dettaglio runinetteria in ottone grezzo progetto Shades of Yellow.
Progetto: MID | architettura
Photo by: Roy Bisschops
Design ideas for a medium sized classic shower room bathroom in Milan with a built-in shower, a two-piece toilet, white tiles, porcelain tiles, yellow walls, cement flooring, a wall-mounted sink, grey floors, a hinged door, double sinks and a drop ceiling.
Design ideas for a medium sized classic shower room bathroom in Milan with a built-in shower, a two-piece toilet, white tiles, porcelain tiles, yellow walls, cement flooring, a wall-mounted sink, grey floors, a hinged door, double sinks and a drop ceiling.
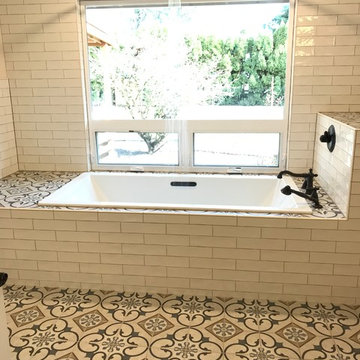
The client contacted Thayer Construction to create a master bathroom and main hall bathroom in this recently purchased home. I was hired to create the design and work with the client to choose tile and other materials.
We incorporated the existing bathroom and a long narrow closet from the master to gain the extra square footage for the bathrooms. Once the plans were created however, the homeowner decided that one large master bathroom would be better than 2 smaller bathrooms and would allow for a large tub with a gorgeous private view of her land.
The client had found and fell in love with this stunning cement tile and wanted to bring it into the design as much as possible without it overwhelming the space. We accomplished this by adding a simple, but oversized, rustic white subway tile to the tile design. A clean edged, flat subway would not have done the rustic feel of the cement tile justice. To add a light pop of definition to the subway tile, a light grey grout was chosen.
Gorgeous black hardware and fixtures were chosen to accent the rustic design. A rainshower head was installed so this space can be used as both a shower and as a soaking tub.
To ensure the shower controls were within reach and to prevent a slipping safety hazard, I designed a pant shelf / bump out to bring the shower controls to the edge of the bath tub. The plant shelf / bump out top was tiled with the cement tile along with the tub deck to further the use of such gorgeous tile and to tie the entire space together visually.
A dresser was converted to a vanity and this unique piece really stands out and fits perfectly with the entire bathroom design. Pendant lighting was chosen to allow for side lighting at the vanity mirror as there was not enough wall space to allow for sconces on either side of the mirror.
The clients bathroom has turned out perfectly and she has that view she was wanting.
This project was designed and built by Thayer Construction, LLC.
Photos by H. Needham
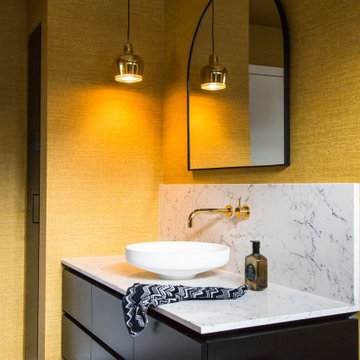
This powder room was designed to make a statement when guest are visiting. The Caesarstone counter top in White Attica was used as a splashback to keep the design sleek. A gold A330 pendant light references the gold tap ware supplier by Reece.
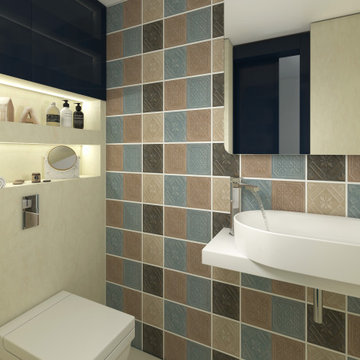
Toilet interior design
Design ideas for a small modern bathroom in Dorset with open cabinets, white cabinets, a bidet, multi-coloured tiles, ceramic tiles, yellow walls, cement flooring, a console sink, marble worktops, grey floors, white worktops, a single sink, a freestanding vanity unit and a drop ceiling.
Design ideas for a small modern bathroom in Dorset with open cabinets, white cabinets, a bidet, multi-coloured tiles, ceramic tiles, yellow walls, cement flooring, a console sink, marble worktops, grey floors, white worktops, a single sink, a freestanding vanity unit and a drop ceiling.
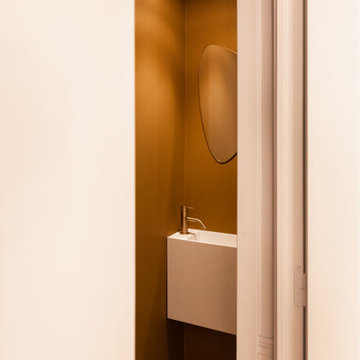
Photo of a small contemporary cloakroom in Paris with a wall mounted toilet, yellow walls, cement flooring and a wall-mounted sink.
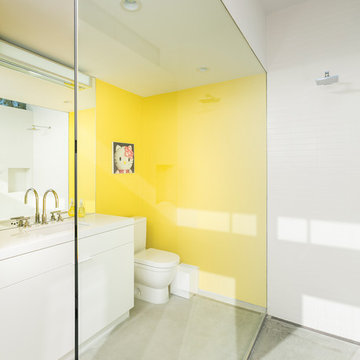
Inspiration for a midcentury grey and yellow shower room bathroom in San Francisco with flat-panel cabinets, white cabinets, a built-in shower, a two-piece toilet, white tiles, matchstick tiles, yellow walls, cement flooring, a submerged sink, grey floors and an open shower.
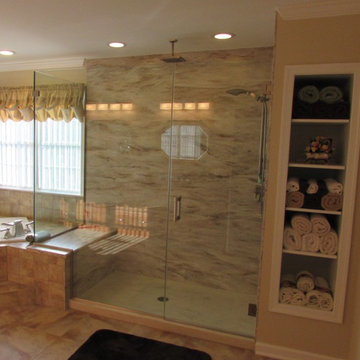
Talon Construction residential remodeling
Inspiration for a large traditional ensuite bathroom in DC Metro with a built-in bath, a corner shower, beige tiles, ceramic tiles, yellow walls, cement flooring, a submerged sink and a hinged door.
Inspiration for a large traditional ensuite bathroom in DC Metro with a built-in bath, a corner shower, beige tiles, ceramic tiles, yellow walls, cement flooring, a submerged sink and a hinged door.
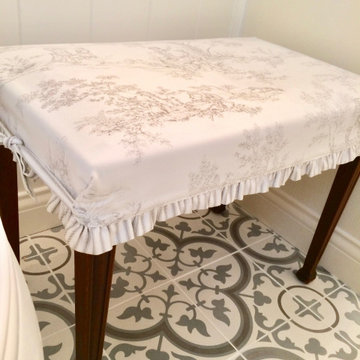
Remodeled bath with repurposed and treasured family heirlooms.
Medium sized rural bathroom in Cincinnati with yellow cabinets, a built-in bath, a two-piece toilet, white tiles, metro tiles, yellow walls, cement flooring, a vessel sink, marble worktops, blue floors, grey worktops and a single sink.
Medium sized rural bathroom in Cincinnati with yellow cabinets, a built-in bath, a two-piece toilet, white tiles, metro tiles, yellow walls, cement flooring, a vessel sink, marble worktops, blue floors, grey worktops and a single sink.
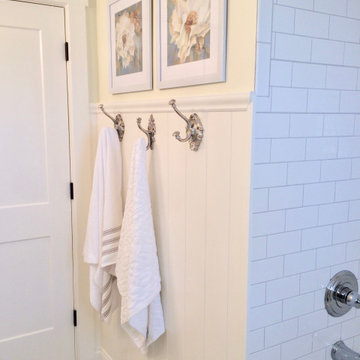
Remodeled bath with repurposed and treasured family heirlooms.
This is an example of a medium sized farmhouse bathroom in Cincinnati with yellow cabinets, a built-in bath, a two-piece toilet, white tiles, metro tiles, yellow walls, cement flooring, a vessel sink, marble worktops, blue floors, grey worktops and a single sink.
This is an example of a medium sized farmhouse bathroom in Cincinnati with yellow cabinets, a built-in bath, a two-piece toilet, white tiles, metro tiles, yellow walls, cement flooring, a vessel sink, marble worktops, blue floors, grey worktops and a single sink.
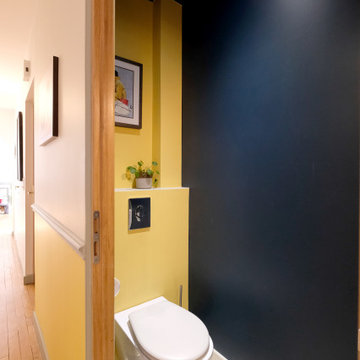
WC
Inspiration for a modern cloakroom in Paris with a wall mounted toilet, yellow walls, cement flooring and yellow floors.
Inspiration for a modern cloakroom in Paris with a wall mounted toilet, yellow walls, cement flooring and yellow floors.
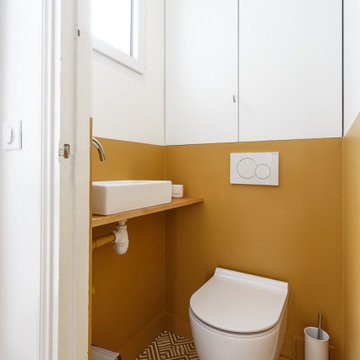
Ce projet est un bel exemple de la tendance « nature » repérée au salon Maison & Objet 2020. Ainsi on y retrouve des palettes de couleurs nudes : beige, crème et sable. Autre palette nature, les verts tendres de la salle de bain. Les nuances de vert lichen, d’eau et de sauge viennent ainsi donner de la profondeur et de la douceur à la cabine de douche.
Les matériaux bruts sont également au rendez-vous pour accentuer le côté « green » du projet. Le bois sous toutes ses teintes, le terrazzo aux éclats caramels au sol ou encore les fibres tissées au niveau des luminaires.
Tous ces éléments font du projet Malte un intérieur zen, une véritable invitation à la détente.
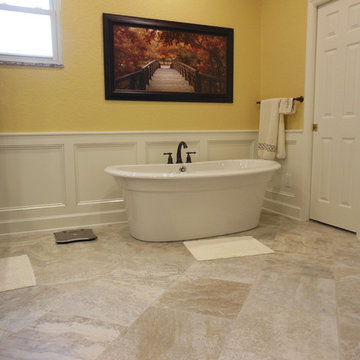
This is an example of a traditional bathroom in Tampa with beaded cabinets, brown cabinets, a freestanding bath, a walk-in shower, yellow walls, cement flooring and marble worktops.
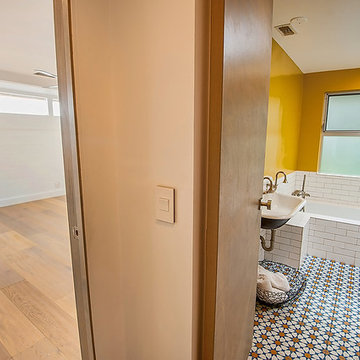
This is an example of a medium sized midcentury shower room bathroom in Los Angeles with open cabinets, a submerged bath, a corner shower, a two-piece toilet, white tiles, stone tiles, yellow walls, cement flooring, a trough sink, solid surface worktops, blue floors and a hinged door.
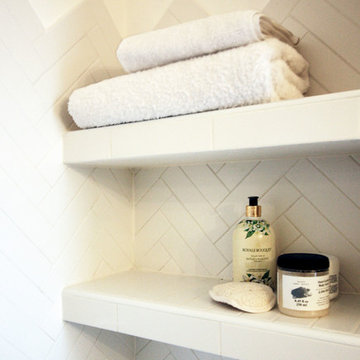
ATELIER DES MILLE
Design ideas for a small modern ensuite wet room bathroom in Paris with beaded cabinets, white cabinets, a submerged bath, white tiles, matchstick tiles, yellow walls, cement flooring, a console sink, wooden worktops, yellow floors and an open shower.
Design ideas for a small modern ensuite wet room bathroom in Paris with beaded cabinets, white cabinets, a submerged bath, white tiles, matchstick tiles, yellow walls, cement flooring, a console sink, wooden worktops, yellow floors and an open shower.
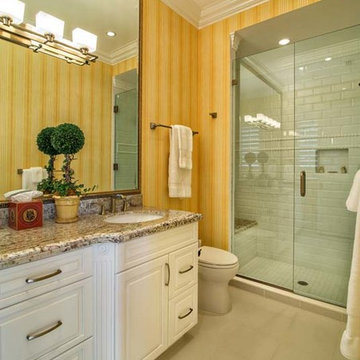
Inspiration for a large traditional shower room bathroom in Miami with raised-panel cabinets, white cabinets, an alcove shower, white tiles, metro tiles, yellow walls, cement flooring, a submerged sink and granite worktops.
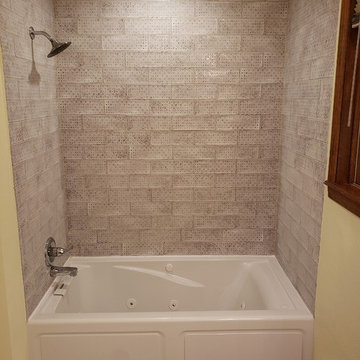
Heated,Jetted tub with ceramic tile walls
Medium sized ensuite bathroom in Other with a hot tub, a shower/bath combination, a two-piece toilet, multi-coloured tiles, ceramic tiles, yellow walls, cement flooring, a built-in sink, grey floors, a shower curtain and white worktops.
Medium sized ensuite bathroom in Other with a hot tub, a shower/bath combination, a two-piece toilet, multi-coloured tiles, ceramic tiles, yellow walls, cement flooring, a built-in sink, grey floors, a shower curtain and white worktops.
Bathroom and Cloakroom with Yellow Walls and Cement Flooring Ideas and Designs
1

