Refine by:
Budget
Sort by:Popular Today
1 - 20 of 1,572 photos
Item 1 of 3

The WC was relocated under the stairs where space was maximised with a Barbican sink and wall mounted toilet. Victorian floor tiles work well with a bold black and white wallpaper.

The ultimate powder room. A celebration of beautiful materials, we keep the colours very restrained as the flooring is such an eyecatcher. But the space is both luxurious and dramatic. The bespoke marble floating vanity unit, with functional storage, is both functional and beautiful. The full-height mirror opens the space, adding height and drama. the brushed brass tap gives a sense of luxury and compliments the simple Murano glass pendant.

We took a tiny outdated bathroom and doubled the width of it by taking the unused dormers on both sides that were just dead space. We completely updated it with contrasting herringbone tile and gave it a modern masculine and timeless vibe. This bathroom features a custom solid walnut cabinet designed by Buck Wimberly.

Bagno moderno dalle linee semplici e minimal
Design ideas for a contemporary cloakroom in Other with light wood cabinets, black tiles, black walls, ceramic flooring, a vessel sink, wooden worktops, black floors, a floating vanity unit and exposed beams.
Design ideas for a contemporary cloakroom in Other with light wood cabinets, black tiles, black walls, ceramic flooring, a vessel sink, wooden worktops, black floors, a floating vanity unit and exposed beams.
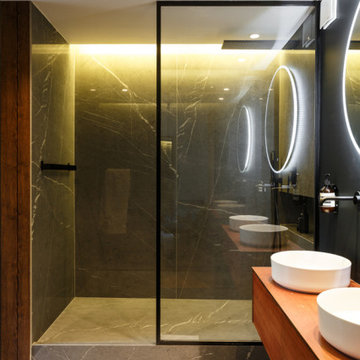
MCH a su donner une identité contemporaine au lieu, notamment via les jeux de couleurs noire et blanche, sans toutefois en renier l’héritage. Au sol, le parquet en point de Hongrie a été intégralement restauré tandis que des espaces de rangement sur mesure, laqués noir, ponctuent l’espace avec élégance. Une réalisation qui ne manque pas d’audace !

Large industrial ensuite wet room bathroom with porcelain tiles, black walls, ceramic flooring, marble worktops, black floors, a hinged door, grey worktops, flat-panel cabinets, dark wood cabinets, white tiles and a submerged sink.

A steam shower and sauna next to the pool area. the ultimate spa experience in the comfort of one's home
Expansive modern sauna bathroom in San Francisco with white cabinets, a double shower, a wall mounted toilet, black tiles, ceramic tiles, black walls, ceramic flooring, a wall-mounted sink, black floors, a hinged door and white worktops.
Expansive modern sauna bathroom in San Francisco with white cabinets, a double shower, a wall mounted toilet, black tiles, ceramic tiles, black walls, ceramic flooring, a wall-mounted sink, black floors, a hinged door and white worktops.
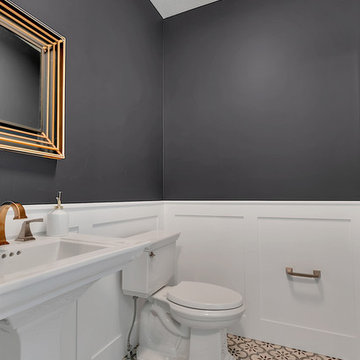
Photo Credit: REI360
Inspiration for a small classic cloakroom in Minneapolis with a two-piece toilet, black walls, ceramic flooring and a pedestal sink.
Inspiration for a small classic cloakroom in Minneapolis with a two-piece toilet, black walls, ceramic flooring and a pedestal sink.

Designer: Gerber Berend Design Build
Photographer: David Patterson Photography
Design ideas for a large contemporary bathroom in Denver with a freestanding bath, black tiles, marble tiles, ceramic flooring, white floors, a built-in shower, black walls and a sliding door.
Design ideas for a large contemporary bathroom in Denver with a freestanding bath, black tiles, marble tiles, ceramic flooring, white floors, a built-in shower, black walls and a sliding door.
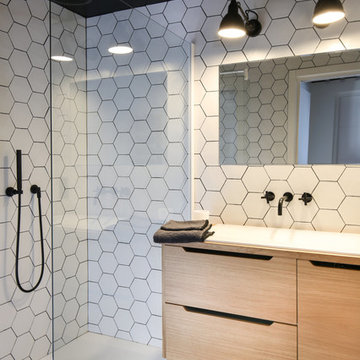
Thierry stefanopoulos
Inspiration for a small contemporary ensuite bathroom in Other with beaded cabinets, black cabinets, a built-in shower, white tiles, cement tiles, black walls, ceramic flooring, a trough sink, wooden worktops, black floors, an open shower and black worktops.
Inspiration for a small contemporary ensuite bathroom in Other with beaded cabinets, black cabinets, a built-in shower, white tiles, cement tiles, black walls, ceramic flooring, a trough sink, wooden worktops, black floors, an open shower and black worktops.
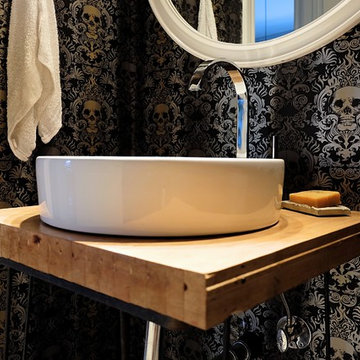
The sink and faucet were eBay finds..
Design ideas for a small bohemian shower room bathroom in Chicago with flat-panel cabinets, blue cabinets, a two-piece toilet, black walls, ceramic flooring, a vessel sink, wooden worktops and white floors.
Design ideas for a small bohemian shower room bathroom in Chicago with flat-panel cabinets, blue cabinets, a two-piece toilet, black walls, ceramic flooring, a vessel sink, wooden worktops and white floors.

Clay Cox, Kitchen Designer; Giovanni Photography
Inspiration for a medium sized traditional cloakroom in Miami with recessed-panel cabinets, black cabinets, a two-piece toilet, black walls, ceramic flooring, a vessel sink, engineered stone worktops and multi-coloured floors.
Inspiration for a medium sized traditional cloakroom in Miami with recessed-panel cabinets, black cabinets, a two-piece toilet, black walls, ceramic flooring, a vessel sink, engineered stone worktops and multi-coloured floors.

This is an example of a contemporary bathroom in London with flat-panel cabinets, a built-in shower, a one-piece toilet, black tiles, metro tiles, black walls, ceramic flooring and dark wood cabinets.
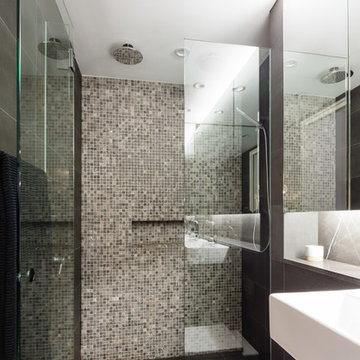
This is an example of a small shower room bathroom in Other with a wall-mounted sink, a walk-in shower, a wall mounted toilet, beige tiles, mosaic tiles, black walls and ceramic flooring.

Photography: Frederic Neema
Design ideas for a large contemporary ensuite bathroom in San Francisco with a freestanding bath, a vessel sink, flat-panel cabinets, white cabinets, an alcove shower, black walls, ceramic flooring, brown floors, an open shower and black worktops.
Design ideas for a large contemporary ensuite bathroom in San Francisco with a freestanding bath, a vessel sink, flat-panel cabinets, white cabinets, an alcove shower, black walls, ceramic flooring, brown floors, an open shower and black worktops.

Photo of a medium sized rural bathroom in Austin with shaker cabinets, green cabinets, a built-in shower, black and white tiles, ceramic tiles, black walls, ceramic flooring, a submerged sink, engineered stone worktops, grey floors, a hinged door, white worktops, a single sink, a built in vanity unit and tongue and groove walls.
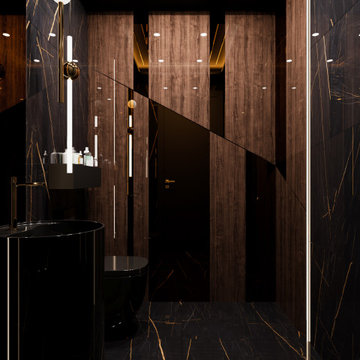
Small modern cloakroom in Chicago with a wall mounted toilet, black tiles, cement tiles, black walls, ceramic flooring, a pedestal sink, black floors, a drop ceiling and panelled walls.

We took a tiny outdated bathroom and doubled the width of it by taking the unused dormers on both sides that were just dead space. We completely updated it with contrasting herringbone tile and gave it a modern masculine and timeless vibe. This bathroom features a custom solid walnut cabinet designed by Buck Wimberly.

Design ideas for a medium sized modern family bathroom in Salt Lake City with dark wood cabinets, a corner shower, black tiles, black walls, ceramic flooring, marble worktops, grey floors, a hinged door and multi-coloured worktops.
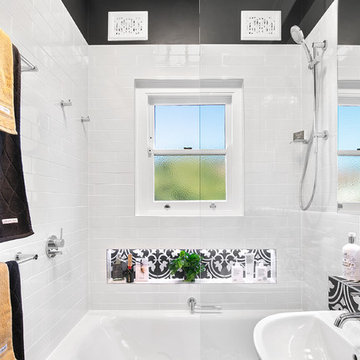
Bathrooms by Oldham was engaged to re-design the bathroom providing the much needed functionality, storage and space whilst keeping with the style of the apartment.
Bathroom and Cloakroom with Black Walls and Ceramic Flooring Ideas and Designs
1

