Refine by:
Budget
Sort by:Popular Today
161 - 180 of 1,133 photos
Item 1 of 3
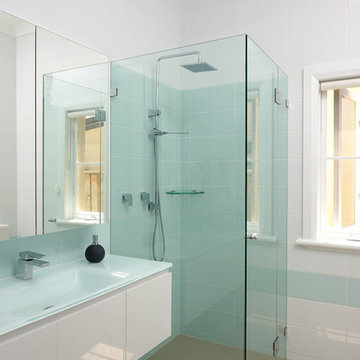
Jeremy Quek
This is an example of a large contemporary ensuite bathroom in Sydney with flat-panel cabinets, white cabinets, a walk-in shower, white tiles, ceramic tiles, an integrated sink and glass worktops.
This is an example of a large contemporary ensuite bathroom in Sydney with flat-panel cabinets, white cabinets, a walk-in shower, white tiles, ceramic tiles, an integrated sink and glass worktops.
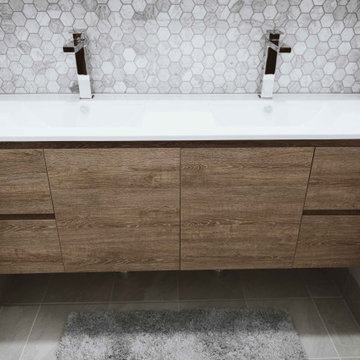
A double vanity that is separate to the main bathroom which is accessible for guests without entering the family bathroom.
The tiling in this area creates a distinguishable distance between the main bathroom and the separate vanity and toilet. The marble hexagon splashback is a great feature behind the integrated dual vanity top.
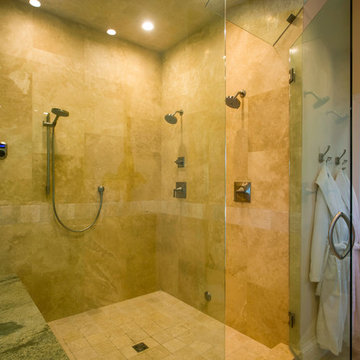
Raif Fluker Photography
Photo of a large classic ensuite bathroom in Tampa with shaker cabinets, dark wood cabinets, a freestanding bath, a corner shower, beige tiles, ceramic tiles, beige walls, ceramic flooring, a submerged sink, glass worktops, beige floors, a hinged door and green worktops.
Photo of a large classic ensuite bathroom in Tampa with shaker cabinets, dark wood cabinets, a freestanding bath, a corner shower, beige tiles, ceramic tiles, beige walls, ceramic flooring, a submerged sink, glass worktops, beige floors, a hinged door and green worktops.
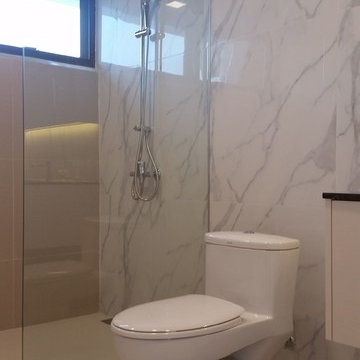
A spectacular shower replaced the original bathtub. The clear glass panel opens the space while allowing natural sun light to penetrate the room. Polished 36” porcelain tiles cover the entire plumbing wall from floor to ceiling contributing to the voluminous feeling of the room and helps reflect the natural light along the entire length of the space. Custom vanity furniture floats off the floor which also contributes to the open feeling. Storage space abounds within the vanity furniture and the custom mirrored wall cabinet.
Please leave a comment for information on any items seen in our photographs.
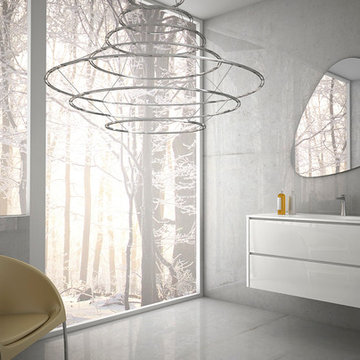
Inspiration for a small modern shower room bathroom in San Diego with an integrated sink, freestanding cabinets, white cabinets, glass worktops, a freestanding bath, a corner shower, a two-piece toilet, beige tiles, ceramic tiles and beige walls.
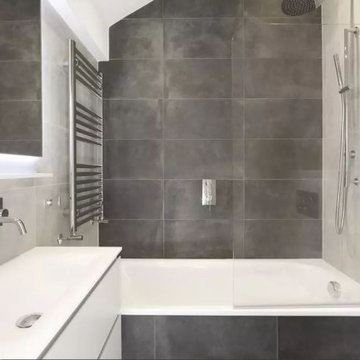
Building Renovation in West Hampstead, North-West London, for contract. Design, supply and installation of 14 kitchens and bathrooms.
Inspiration for an expansive modern ensuite bathroom in London with flat-panel cabinets, white cabinets, a built-in bath, a shower/bath combination, a wall mounted toilet, grey tiles, ceramic tiles, grey walls, ceramic flooring, a wall-mounted sink, glass worktops, grey floors, a sliding door, white worktops, a single sink and a floating vanity unit.
Inspiration for an expansive modern ensuite bathroom in London with flat-panel cabinets, white cabinets, a built-in bath, a shower/bath combination, a wall mounted toilet, grey tiles, ceramic tiles, grey walls, ceramic flooring, a wall-mounted sink, glass worktops, grey floors, a sliding door, white worktops, a single sink and a floating vanity unit.
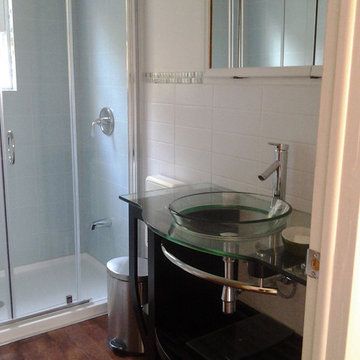
A touch of modernism in this tiny blue bathroom in a renovated country house.
This is an example of a small modern ensuite bathroom in Montreal with open cabinets, dark wood cabinets, glass worktops, blue tiles, ceramic tiles, an alcove shower, an integrated sink, white walls and medium hardwood flooring.
This is an example of a small modern ensuite bathroom in Montreal with open cabinets, dark wood cabinets, glass worktops, blue tiles, ceramic tiles, an alcove shower, an integrated sink, white walls and medium hardwood flooring.
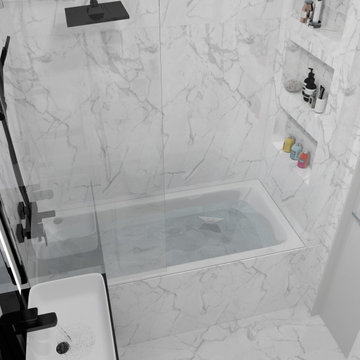
This is an example of a contemporary grey and white bathroom in Moscow with flat-panel cabinets, grey cabinets, a freestanding bath, a wall mounted toilet, grey tiles, ceramic tiles, grey walls, ceramic flooring, a vessel sink, glass worktops, grey floors, black worktops, an enclosed toilet, a single sink, a floating vanity unit, a shower/bath combination and an open shower.
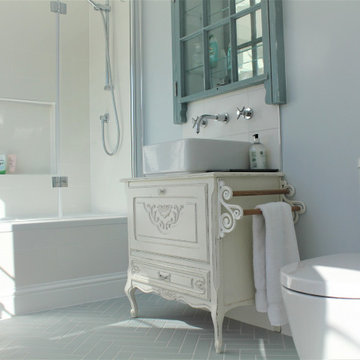
Part of a larger re modelling project, this en-suite bathroom was one of two new bathrooms and bedroom we created in a large un used games room area. After we completed the main construction phase this room was fitted with a Bette steel enamelled bath and shower. a recessed wall unit was formed using a reclaimed window sash, the vanity is a reclaimed and re tasked unit. Tiles are from Fired Earth
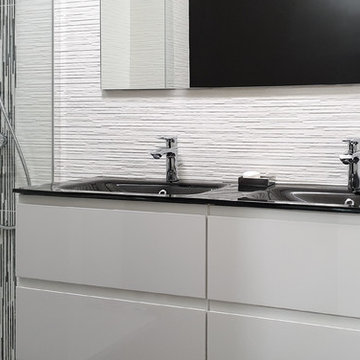
Inspiration for a medium sized contemporary ensuite bathroom in Lyon with white cabinets, a built-in shower, a wall mounted toilet, white tiles, ceramic tiles, white walls, ceramic flooring, a console sink, glass worktops, black floors, an open shower and grey worktops.
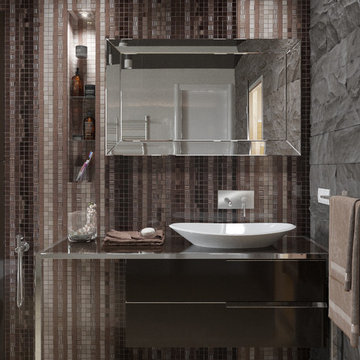
3d-rendering & interior design
Photo of a medium sized contemporary ensuite wet room bathroom in Miami with brown cabinets, a hot tub, a one-piece toilet, beige tiles, ceramic tiles, beige walls, ceramic flooring, a submerged sink, glass worktops, beige floors, a hinged door and brown worktops.
Photo of a medium sized contemporary ensuite wet room bathroom in Miami with brown cabinets, a hot tub, a one-piece toilet, beige tiles, ceramic tiles, beige walls, ceramic flooring, a submerged sink, glass worktops, beige floors, a hinged door and brown worktops.
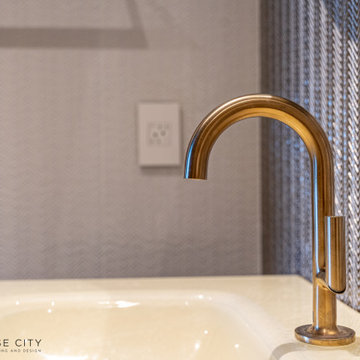
Elegant guest bathroom with gold and white tiles. Luxurious design and unmatched craftsmanship by Paradise City inc
Inspiration for a small midcentury shower room bathroom in Miami with flat-panel cabinets, beige cabinets, an alcove bath, a shower/bath combination, a wall mounted toilet, white tiles, ceramic tiles, white walls, porcelain flooring, an integrated sink, glass worktops, white floors, a shower curtain, beige worktops, an enclosed toilet, a single sink, a floating vanity unit and a coffered ceiling.
Inspiration for a small midcentury shower room bathroom in Miami with flat-panel cabinets, beige cabinets, an alcove bath, a shower/bath combination, a wall mounted toilet, white tiles, ceramic tiles, white walls, porcelain flooring, an integrated sink, glass worktops, white floors, a shower curtain, beige worktops, an enclosed toilet, a single sink, a floating vanity unit and a coffered ceiling.
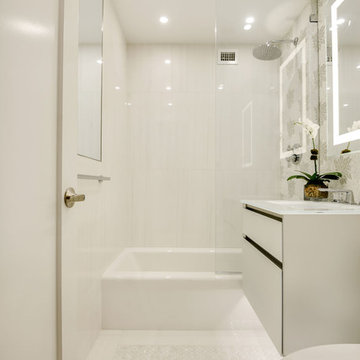
Elizabeth Dooley
This is an example of a small classic bathroom in New York with glass-front cabinets, grey cabinets, an alcove bath, a shower/bath combination, a one-piece toilet, grey tiles, ceramic tiles, grey walls, ceramic flooring, an integrated sink, glass worktops, grey floors, a hinged door and white worktops.
This is an example of a small classic bathroom in New York with glass-front cabinets, grey cabinets, an alcove bath, a shower/bath combination, a one-piece toilet, grey tiles, ceramic tiles, grey walls, ceramic flooring, an integrated sink, glass worktops, grey floors, a hinged door and white worktops.
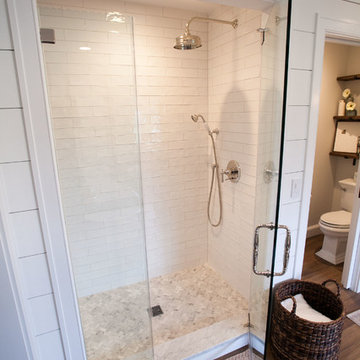
A former client came to us to renovate her cramped master bathroom into a serene, spa-like setting. Armed with an inspiration photo from a magazine, we set out and commissioned a local, custom furniture maker to produce the cabinetry. The hand-distressed reclaimed wormy chestnut vanities and linen closet bring warmth to the space while the painted shiplap and white glass countertops brighten it up. Handmade subway tiles welcome you into the bright shower and wood-look porcelain tile offers a practical flooring solution that still softens the space. It’s not hard to imagine yourself soaking in the deep freestanding tub letting your troubles melt away.
Matt Villano Photography
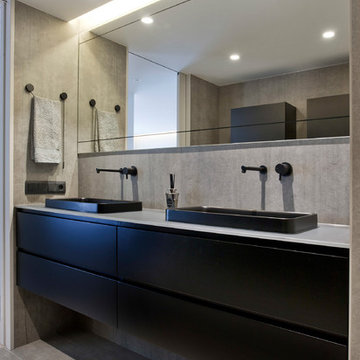
Los clientes de este ático confirmaron en nosotros para unir dos viviendas en una reforma integral 100% loft47.
Esta vivienda de carácter eclético se divide en dos zonas diferenciadas, la zona living y la zona noche. La zona living, un espacio completamente abierto, se encuentra presidido por una gran isla donde se combinan lacas metalizadas con una elegante encimera en porcelánico negro. La zona noche y la zona living se encuentra conectado por un pasillo con puertas en carpintería metálica. En la zona noche destacan las puertas correderas de suelo a techo, así como el cuidado diseño del baño de la habitación de matrimonio con detalles de grifería empotrada en negro, y mampara en cristal fumé.
Ambas zonas quedan enmarcadas por dos grandes terrazas, donde la familia podrá disfrutar de esta nueva casa diseñada completamente a sus necesidades
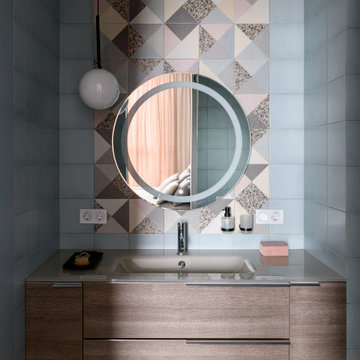
Туалет при спальне
Inspiration for a small contemporary cloakroom in Novosibirsk with flat-panel cabinets, medium wood cabinets, a wall mounted toilet, multi-coloured tiles, ceramic tiles, ceramic flooring, an integrated sink, glass worktops, multi-coloured floors, grey worktops and a floating vanity unit.
Inspiration for a small contemporary cloakroom in Novosibirsk with flat-panel cabinets, medium wood cabinets, a wall mounted toilet, multi-coloured tiles, ceramic tiles, ceramic flooring, an integrated sink, glass worktops, multi-coloured floors, grey worktops and a floating vanity unit.
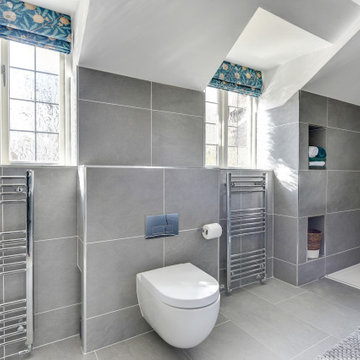
Grey Bathroom in Storrington, West Sussex
Contemporary grey furniture and tiling combine with natural wood accents for this sizeable en-suite in Storrington.
The Brief
This Storrington client had a plan to remove a dividing wall between a family bathroom and an existing en-suite to make a sizeable and luxurious new en-suite.
The design idea for the resulting en-suite space was to include a walk-in shower and separate bathing area, with a layout to make the most of natural light. A modern grey theme was preferred with a softening accent colour.
Design Elements
Removing the dividing wall created a long space with plenty of layout options.
After contemplating multiple designs, it was decided the bathing and showering areas should be at opposite ends of the room to create separation within the space.
To create the modern, high-impact theme required, large format grey tiles have been utilised in harmony with a wood-effect accent tile, which feature at opposite ends of the en-suite.
The furniture has been chosen to compliment the modern theme, with a curved Pelipal Cassca unit opted for in a Steel Grey Metallic finish. A matching three-door mirrored unit has provides extra storage for this client, plus it is also equipped with useful LED downlighting.
Special Inclusions
Plenty of additional storage has been made available through the use of built-in niches. These are useful for showering and bathing essentials, as well as a nice place to store decorative items. These niches have been equipped with small downlights to create an alluring ambience.
A spacious walk-in shower has been opted for, which is equipped with a chrome enclosure from British supplier Crosswater. The enclosure combines well with chrome brassware has been used elsewhere in the room from suppliers Saneux and Vado.
Project Highlight
The bathing area of this en-suite is a soothing focal point of this renovation.
It has been placed centrally to the feature wall, in which a built-in niche has been included with discrete downlights. Green accents, natural decorative items, and chrome brassware combines really well at this end of the room.
The End Result
The end result is a completely transformed en-suite bathroom, unrecognisable from the two separate rooms that existed here before. A modern theme is consistent throughout the design, which makes use of natural highlights and inventive storage areas.
Discover how our expert designers can transform your own bathroom with a free design appointment and quotation. Arrange a free appointment in showroom or online.
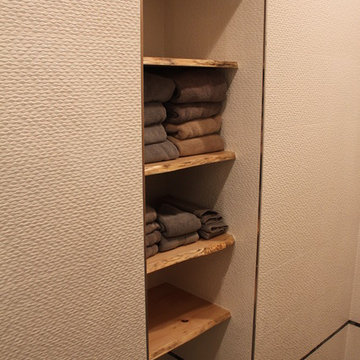
Live edge maple shelves for towel storage.
Photo of a medium sized modern bathroom in Seattle with flat-panel cabinets, black cabinets, an alcove shower, white tiles, ceramic tiles, white walls, porcelain flooring, a submerged sink and glass worktops.
Photo of a medium sized modern bathroom in Seattle with flat-panel cabinets, black cabinets, an alcove shower, white tiles, ceramic tiles, white walls, porcelain flooring, a submerged sink and glass worktops.
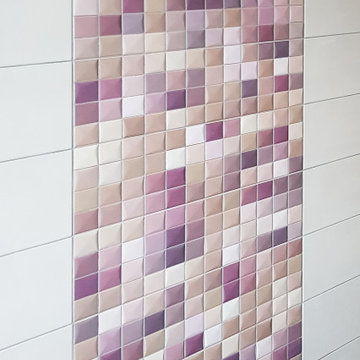
Medium sized contemporary cloakroom in Milan with flat-panel cabinets, beige cabinets, a two-piece toilet, multi-coloured tiles, ceramic tiles, beige walls, porcelain flooring, a built-in sink, glass worktops, beige floors, purple worktops and a floating vanity unit.
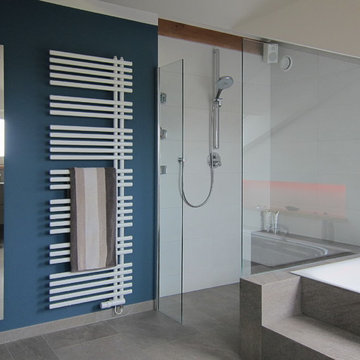
Durch den Einbau einer zusätzlichen Tür haben die Eltern jetzt direkten Zugang vom Schlafzimmer zum Bad ohne einen Umweg über den Flur. Den Platz unter der Dachschräge nutzten wir für den Einbau der Wanne. Sie ist in ein großzügiges Podest mit Stufe eingelassen. Für mehr Licht wurde über der Wanne ein neues Dachflächenfenster eingesetzt. Als praktischer Nebeneffekt entstand so mehr Kopffreiheit in der Wanne. Das Podest zieht sich bis in die danebenliegende Dusche und dient dort als Sitzplatz und Ablage. Als Duschabtrennung kommen nur zwei Festglaselemente zum Einsatz, aufgrund der Größe der Dusche und der großen Freifläche davor hat sich das als völlig ausreichend erwiesen. Die Waschtische sind an die Stirnwand der Gaube gerückt. So genießen die Kunden bei der Benutzung nun den Blick über Bäume und Felder. Der Spiegel – mit integrierter Beleuchtung – wurde einfach an die rechte Seitenwand der Gaube gesetzt. Diese Position hat den Vorteil, dass die Kunden sehr nah an den Spiegel herantreten können, ohne sich über das Becken beugen zu müssen. Die Wand gegenüber der Gaube ist in einem Petrolton abgesetzt, ein großer Handtuchheizkörper und ein gleich großer Spiegel sind dort montiert. Die Dachschräge rechts neben der Gaube war nicht breit genug, um sie offen sinnvoll nutzen zu können, daher ließen wir sie schließen. Vom Schreiner wurde dort ein Schrank flächenbündig eingelassen. An der Kopfseite fand das WC seinen Platz, direkt an der Tür und trotzdem in einer „gemütlichen“ Ecke abgesetzt vom Rest des Raumes.
Bathroom and Cloakroom with Ceramic Tiles and Glass Worktops Ideas and Designs
9

