Refine by:
Budget
Sort by:Popular Today
1 - 20 of 1,133 photos
Item 1 of 3

Clean lined modern bathroom with slipper bath and pops of pink
Medium sized bohemian family bathroom in Sussex with flat-panel cabinets, a freestanding bath, a walk-in shower, a wall mounted toilet, grey tiles, ceramic tiles, grey walls, ceramic flooring, a console sink, glass worktops, grey floors, an open shower, white worktops, a single sink and a freestanding vanity unit.
Medium sized bohemian family bathroom in Sussex with flat-panel cabinets, a freestanding bath, a walk-in shower, a wall mounted toilet, grey tiles, ceramic tiles, grey walls, ceramic flooring, a console sink, glass worktops, grey floors, an open shower, white worktops, a single sink and a freestanding vanity unit.

Transitional Master Bath with Freestanding Tub
Photo of a large classic ensuite bathroom in New York with freestanding cabinets, light wood cabinets, a freestanding bath, a built-in shower, porcelain flooring, a submerged sink, glass worktops, an open shower, white worktops, double sinks, a built in vanity unit, white tiles, ceramic tiles, multi-coloured walls, beige floors, wallpapered walls, a two-piece toilet and a shower bench.
Photo of a large classic ensuite bathroom in New York with freestanding cabinets, light wood cabinets, a freestanding bath, a built-in shower, porcelain flooring, a submerged sink, glass worktops, an open shower, white worktops, double sinks, a built in vanity unit, white tiles, ceramic tiles, multi-coloured walls, beige floors, wallpapered walls, a two-piece toilet and a shower bench.

Kim Sargent
Photo of a large world-inspired ensuite bathroom in Wichita with flat-panel cabinets, dark wood cabinets, a freestanding bath, beige walls, a vessel sink, brown tiles, ceramic tiles, concrete flooring, glass worktops and brown floors.
Photo of a large world-inspired ensuite bathroom in Wichita with flat-panel cabinets, dark wood cabinets, a freestanding bath, beige walls, a vessel sink, brown tiles, ceramic tiles, concrete flooring, glass worktops and brown floors.
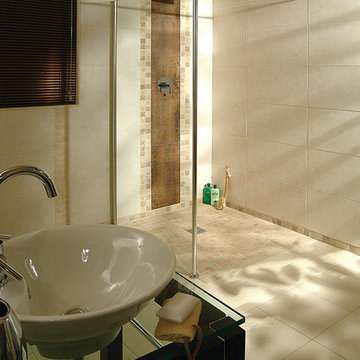
This roll in shower combines style and function seamlessly. This wet room design uses a "base former" which is set directly on the joists to make a one level room without having to modify a homes framing - very cool design. The glass enclosure keeps the water contained - but the larger opening makes the space wheelchair friendly.

Architecture and Interior Design Photography by Ken Hayden
Medium sized mediterranean bathroom in Los Angeles with a console sink, recessed-panel cabinets, beige cabinets, glass worktops, green tiles, ceramic tiles, white walls and dark hardwood flooring.
Medium sized mediterranean bathroom in Los Angeles with a console sink, recessed-panel cabinets, beige cabinets, glass worktops, green tiles, ceramic tiles, white walls and dark hardwood flooring.

Los clientes de este ático confirmaron en nosotros para unir dos viviendas en una reforma integral 100% loft47.
Esta vivienda de carácter eclético se divide en dos zonas diferenciadas, la zona living y la zona noche. La zona living, un espacio completamente abierto, se encuentra presidido por una gran isla donde se combinan lacas metalizadas con una elegante encimera en porcelánico negro. La zona noche y la zona living se encuentra conectado por un pasillo con puertas en carpintería metálica. En la zona noche destacan las puertas correderas de suelo a techo, así como el cuidado diseño del baño de la habitación de matrimonio con detalles de grifería empotrada en negro, y mampara en cristal fumé.
Ambas zonas quedan enmarcadas por dos grandes terrazas, donde la familia podrá disfrutar de esta nueva casa diseñada completamente a sus necesidades
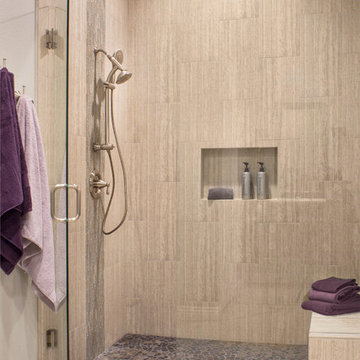
A newly designed Master Bathroom shines with large scale 12 x 24 tile, glass inserts, and pebble flooring in the matching his and her luxurious showers. Built in niches in the shower wall serve as a great place for shampoos and bath gels. Towels hang smartly on decor hooks nearby
Photography by Grey Crawford

Master Bathroom Remodel
Medium sized traditional ensuite bathroom in Phoenix with white cabinets, an alcove shower, black and white tiles, ceramic tiles, beige walls, travertine flooring, a submerged sink and glass worktops.
Medium sized traditional ensuite bathroom in Phoenix with white cabinets, an alcove shower, black and white tiles, ceramic tiles, beige walls, travertine flooring, a submerged sink and glass worktops.

Medium sized contemporary ensuite wet room bathroom in Brisbane with medium wood cabinets, beige tiles, brown tiles, ceramic tiles, beige walls, glass worktops, beige floors, a hinged door, an alcove bath, an integrated sink and flat-panel cabinets.
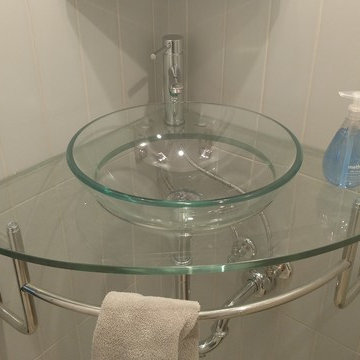
Design ideas for a medium sized classic ensuite wet room bathroom in Louisville with a built-in bath, a one-piece toilet, grey tiles, ceramic tiles, beige walls, ceramic flooring, a vessel sink, glass worktops, grey floors and an open shower.
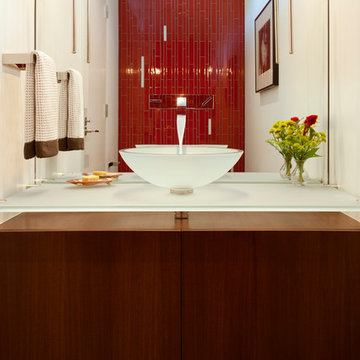
This is an example of a medium sized contemporary bathroom in Santa Barbara with flat-panel cabinets, dark wood cabinets, red tiles, ceramic tiles, white walls, cement flooring, a vessel sink and glass worktops.

Elegant guest bathroom with gold and white tiles. Luxurious design and unmatched craftsmanship by Paradise City inc
Small midcentury shower room bathroom in Miami with flat-panel cabinets, beige cabinets, an alcove bath, a shower/bath combination, a wall mounted toilet, white tiles, ceramic tiles, white walls, porcelain flooring, an integrated sink, glass worktops, white floors, a shower curtain, beige worktops, an enclosed toilet, a single sink, a floating vanity unit and a coffered ceiling.
Small midcentury shower room bathroom in Miami with flat-panel cabinets, beige cabinets, an alcove bath, a shower/bath combination, a wall mounted toilet, white tiles, ceramic tiles, white walls, porcelain flooring, an integrated sink, glass worktops, white floors, a shower curtain, beige worktops, an enclosed toilet, a single sink, a floating vanity unit and a coffered ceiling.
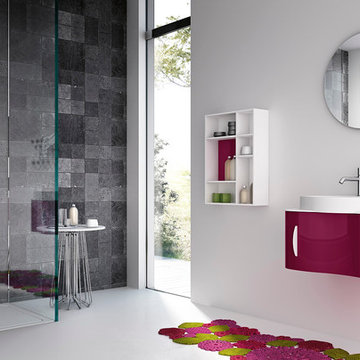
The continuous curvilinear manufacture without any joinings is a precious feature which gives lightness to the furniture with delicate natural lines.
Small modern shower room bathroom in San Diego with an integrated sink, freestanding cabinets, red cabinets, glass worktops, a freestanding bath, a corner shower, a two-piece toilet, multi-coloured tiles, ceramic tiles and white walls.
Small modern shower room bathroom in San Diego with an integrated sink, freestanding cabinets, red cabinets, glass worktops, a freestanding bath, a corner shower, a two-piece toilet, multi-coloured tiles, ceramic tiles and white walls.
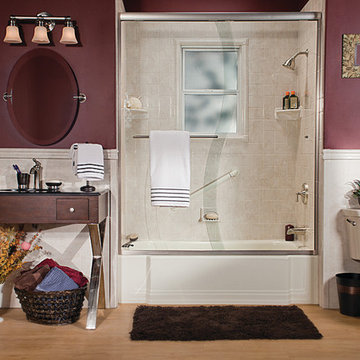
Biscuit Classic Bathtub, Travertine Windmill Walls, Window Kit, Brushed Nickel S Glass
Photo of a medium sized ensuite bathroom in Chicago with dark wood cabinets, an alcove bath, a two-piece toilet, beige tiles, purple walls, light hardwood flooring, flat-panel cabinets, a shower/bath combination, ceramic tiles, a vessel sink and glass worktops.
Photo of a medium sized ensuite bathroom in Chicago with dark wood cabinets, an alcove bath, a two-piece toilet, beige tiles, purple walls, light hardwood flooring, flat-panel cabinets, a shower/bath combination, ceramic tiles, a vessel sink and glass worktops.

Grey Bathroom in Storrington, West Sussex
Contemporary grey furniture and tiling combine with natural wood accents for this sizeable en-suite in Storrington.
The Brief
This Storrington client had a plan to remove a dividing wall between a family bathroom and an existing en-suite to make a sizeable and luxurious new en-suite.
The design idea for the resulting en-suite space was to include a walk-in shower and separate bathing area, with a layout to make the most of natural light. A modern grey theme was preferred with a softening accent colour.
Design Elements
Removing the dividing wall created a long space with plenty of layout options.
After contemplating multiple designs, it was decided the bathing and showering areas should be at opposite ends of the room to create separation within the space.
To create the modern, high-impact theme required, large format grey tiles have been utilised in harmony with a wood-effect accent tile, which feature at opposite ends of the en-suite.
The furniture has been chosen to compliment the modern theme, with a curved Pelipal Cassca unit opted for in a Steel Grey Metallic finish. A matching three-door mirrored unit has provides extra storage for this client, plus it is also equipped with useful LED downlighting.
Special Inclusions
Plenty of additional storage has been made available through the use of built-in niches. These are useful for showering and bathing essentials, as well as a nice place to store decorative items. These niches have been equipped with small downlights to create an alluring ambience.
A spacious walk-in shower has been opted for, which is equipped with a chrome enclosure from British supplier Crosswater. The enclosure combines well with chrome brassware has been used elsewhere in the room from suppliers Saneux and Vado.
Project Highlight
The bathing area of this en-suite is a soothing focal point of this renovation.
It has been placed centrally to the feature wall, in which a built-in niche has been included with discrete downlights. Green accents, natural decorative items, and chrome brassware combines really well at this end of the room.
The End Result
The end result is a completely transformed en-suite bathroom, unrecognisable from the two separate rooms that existed here before. A modern theme is consistent throughout the design, which makes use of natural highlights and inventive storage areas.
Discover how our expert designers can transform your own bathroom with a free design appointment and quotation. Arrange a free appointment in showroom or online.
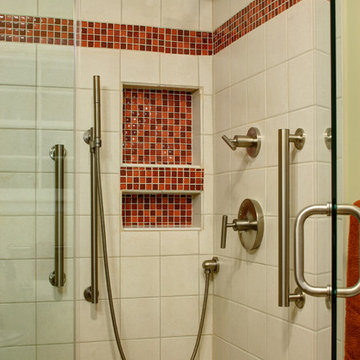
Wing Wong
This small bathroom was renovated using some aging in place design. We added a bench, a second handheld shower next to the bench, and used a raised height toilet. I wanted the shower to be curbless, but to keep the costs down (avoiding redoing the pitch in the floor) we had a minimum curb.
The doors were widened to 36" in case my client needs to use a wheelchair.
The frameless shower and beige tile and walls opened up the bathroom. The reddish orange glass vanity and upper cabinet is modern looking but full of functional storage solutions. the red/orange accent tile pulled the glass top color into the shower.
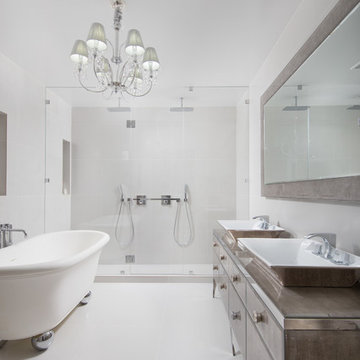
Inspiration for a medium sized modern ensuite bathroom in New York with freestanding cabinets, medium wood cabinets, a freestanding bath, a double shower, a one-piece toilet, white tiles, ceramic tiles, white walls, ceramic flooring, a vessel sink, glass worktops, beige floors, a hinged door and turquoise worktops.
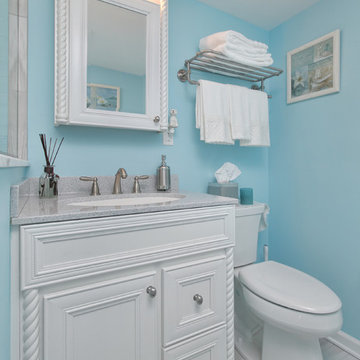
The blue colors of the walls paired with white cabinetry, and grey accents in the floor and on countertops brings a clam and inviting feeling to this bathroom. This is how a bathroom remodel is done!
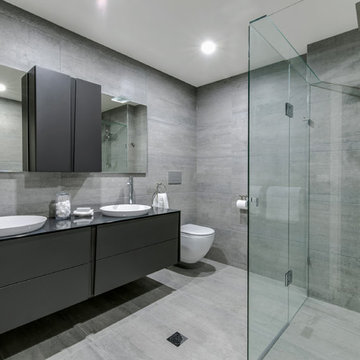
Scavolini Melbourne is proud to present this absolutely magnificent apartment renovation in Clifton Hill, Melbourne.
With kitchen, living and bathroom by Scavolini, this apartment became one of the most exclusive and personalised spaces in Melbourne. The industrial look on the Diesel Social Kitchen collection fits like a glove on this amazing space.
Two bathrooms fitted with special mirrors and our collection of bathroom vanities is simply a work of art.
Living room fittings with glass doors are the finishing touch and the cherry of the cake with the Crystal collection.
Doesn't it look amazing?
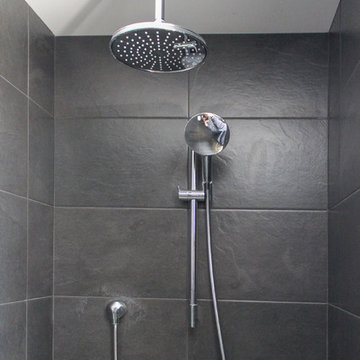
Design ideas for a medium sized modern shower room bathroom in Burlington with flat-panel cabinets, white cabinets, a walk-in shower, black tiles, ceramic tiles, grey walls, cement flooring, an integrated sink, glass worktops, black floors and an open shower.
Bathroom and Cloakroom with Ceramic Tiles and Glass Worktops Ideas and Designs
1

