Refine by:
Budget
Sort by:Popular Today
61 - 80 of 372 photos
Item 1 of 3
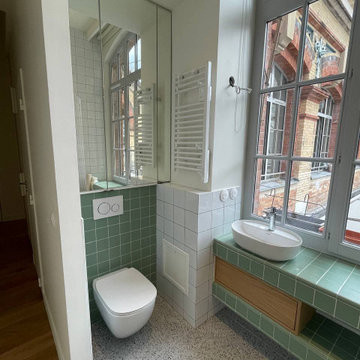
Salle d'eau lumineuse avec wc : au sol un terrazzo vert, plan vasque carrelé et vasque posé. Le placard au-dessus des toilettes est habillé d'un miroir
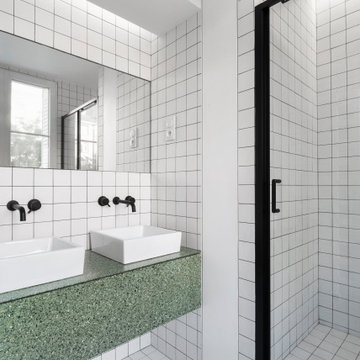
Salle d'eau, carrelage 10x10
Contemporary bathroom in Paris with beaded cabinets, white cabinets, a built-in shower, white tiles, ceramic tiles, white walls, ceramic flooring, terrazzo worktops, white floors, a sliding door, green worktops and a built in vanity unit.
Contemporary bathroom in Paris with beaded cabinets, white cabinets, a built-in shower, white tiles, ceramic tiles, white walls, ceramic flooring, terrazzo worktops, white floors, a sliding door, green worktops and a built in vanity unit.
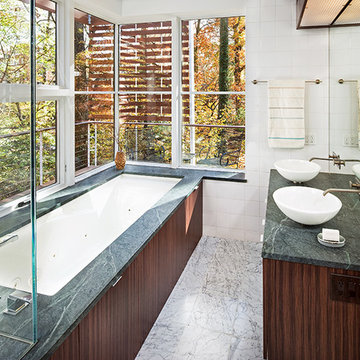
Takoma House master bath.
Architect: Robert A. Nichols
Photo: ©Todd A. Smith
Medium sized modern ensuite bathroom in DC Metro with flat-panel cabinets, dark wood cabinets, a hot tub, a corner shower, white tiles, ceramic tiles, marble flooring, a vessel sink, marble worktops, white floors, a hinged door and green worktops.
Medium sized modern ensuite bathroom in DC Metro with flat-panel cabinets, dark wood cabinets, a hot tub, a corner shower, white tiles, ceramic tiles, marble flooring, a vessel sink, marble worktops, white floors, a hinged door and green worktops.
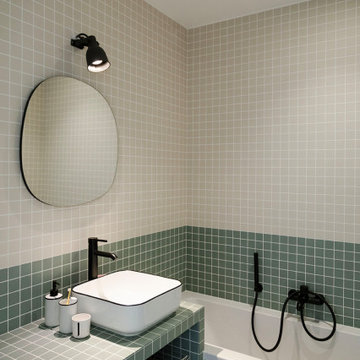
Dans cet appartement familial de 150 m², l’objectif était de rénover l’ensemble des pièces pour les rendre fonctionnelles et chaleureuses, en associant des matériaux naturels à une palette de couleurs harmonieuses.
Dans la cuisine et le salon, nous avons misé sur du bois clair naturel marié avec des tons pastel et des meubles tendance. De nombreux rangements sur mesure ont été réalisés dans les couloirs pour optimiser tous les espaces disponibles. Le papier peint à motifs fait écho aux lignes arrondies de la porte verrière réalisée sur mesure.
Dans les chambres, on retrouve des couleurs chaudes qui renforcent l’esprit vacances de l’appartement. Les salles de bain et la buanderie sont également dans des tons de vert naturel associés à du bois brut. La robinetterie noire, toute en contraste, apporte une touche de modernité. Un appartement où il fait bon vivre !
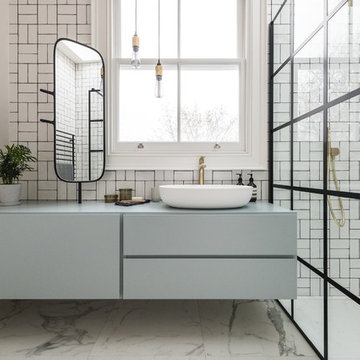
Generous family bathroom in white tiles and black appliances.
Architect: CCASA Architects
Interior Design: Daytrue
Design ideas for a large contemporary family bathroom in London with flat-panel cabinets, green cabinets, a walk-in shower, white tiles, ceramic tiles, white walls, marble flooring, white floors, an open shower, green worktops and a wall mounted toilet.
Design ideas for a large contemporary family bathroom in London with flat-panel cabinets, green cabinets, a walk-in shower, white tiles, ceramic tiles, white walls, marble flooring, white floors, an open shower, green worktops and a wall mounted toilet.
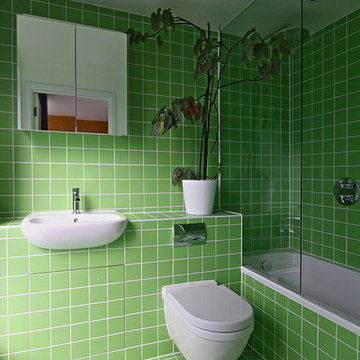
Emma Carter
Inspiration for a medium sized modern ensuite bathroom in London with green cabinets, a built-in bath, a shower/bath combination, a wall mounted toilet, green tiles, ceramic tiles, green walls, ceramic flooring, a built-in sink, tiled worktops, green floors and green worktops.
Inspiration for a medium sized modern ensuite bathroom in London with green cabinets, a built-in bath, a shower/bath combination, a wall mounted toilet, green tiles, ceramic tiles, green walls, ceramic flooring, a built-in sink, tiled worktops, green floors and green worktops.
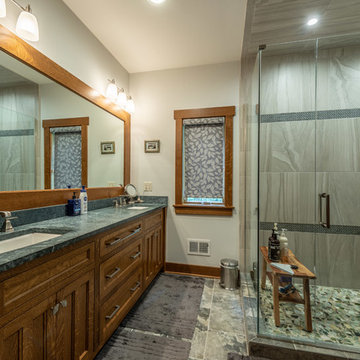
Custom Shower with large vanity
Photo of a medium sized traditional ensuite wet room bathroom in Milwaukee with shaker cabinets, brown cabinets, a two-piece toilet, green tiles, ceramic tiles, beige walls, ceramic flooring, a submerged sink, granite worktops, grey floors, a hinged door and green worktops.
Photo of a medium sized traditional ensuite wet room bathroom in Milwaukee with shaker cabinets, brown cabinets, a two-piece toilet, green tiles, ceramic tiles, beige walls, ceramic flooring, a submerged sink, granite worktops, grey floors, a hinged door and green worktops.
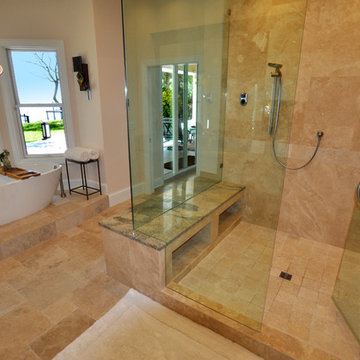
Raif Fluker Photography
This is an example of a large traditional ensuite bathroom in Tampa with shaker cabinets, dark wood cabinets, a freestanding bath, a corner shower, beige tiles, ceramic tiles, beige walls, ceramic flooring, a submerged sink, glass worktops, beige floors, a hinged door and green worktops.
This is an example of a large traditional ensuite bathroom in Tampa with shaker cabinets, dark wood cabinets, a freestanding bath, a corner shower, beige tiles, ceramic tiles, beige walls, ceramic flooring, a submerged sink, glass worktops, beige floors, a hinged door and green worktops.
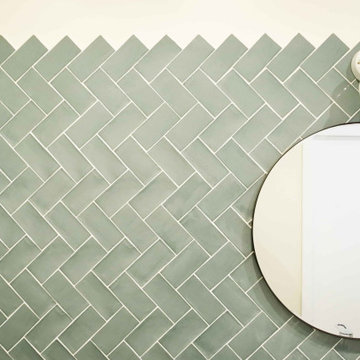
Fenêtre sur cour. Un ancien cabinet d’avocat entièrement repensé et rénové en appartement. Un air de maison de campagne s’invite dans ce petit repaire parisien, s’ouvrant sur une cour bucolique.
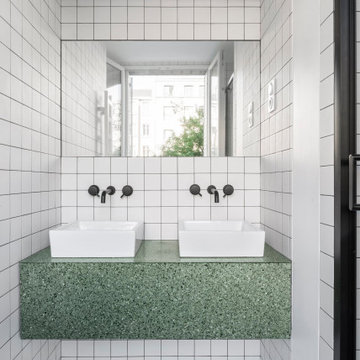
Salle d'eau, carrelage 10x10
Contemporary bathroom in Paris with beaded cabinets, white cabinets, a built-in shower, white tiles, ceramic tiles, white walls, ceramic flooring, terrazzo worktops, white floors, a sliding door, green worktops and a built in vanity unit.
Contemporary bathroom in Paris with beaded cabinets, white cabinets, a built-in shower, white tiles, ceramic tiles, white walls, ceramic flooring, terrazzo worktops, white floors, a sliding door, green worktops and a built in vanity unit.
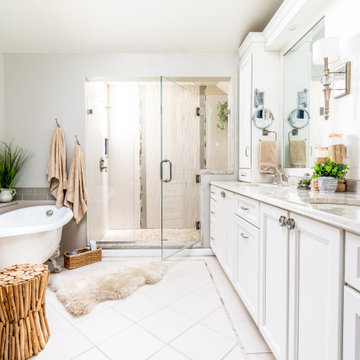
This is an example of a large traditional ensuite bathroom in Philadelphia with shaker cabinets, white cabinets, a claw-foot bath, an alcove shower, a two-piece toilet, green tiles, ceramic tiles, grey walls, cement flooring, a submerged sink, granite worktops, beige floors, a hinged door, green worktops, a shower bench, double sinks, a built in vanity unit and a vaulted ceiling.
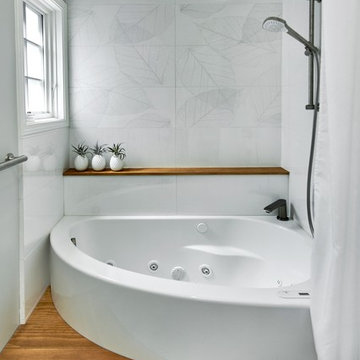
A curved tub tucks into a corner. The shower curtain attached to a flexible curtain track attached to the ceiling. Accoya moisture resistant wood soap ledge and floor step warm up the color scheme. A grab bear stretches to the the bath step, also serves as a towel bar
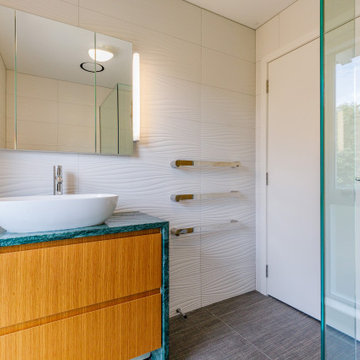
A bathroom should be a functional space that also provides relaxation. The proposed look ensures a calming and regenerative effect, drawing from nature for inspiration.
The colour scheme feels light and bright and is timeless and elegant.
All elements were chosen to reflect a sense of relaxation with the connection to sun, sand and water in mind. MIDDLE EARTH TILES GOLDEN MANUKA 150 X 75 SUBWAY TILE LAID WITH 33% OFFSET were chosen to reflect the colour of the sun. TILE SPACE DUNES BLANCO MATT 300X900 POR094 600045 TO ALL OTHER BATHROOM WALLS was chosen to reflect waves and sand dunes. The tiles create such a wonderful look that is subtle yet still very interesting to look at. TILE SPACE TAILORART BROWN 600X600 CSA019 TO KITCHENETTE FLOOR & BATHROOM FLOOR was chosen to reflect a textured fabric, like a blanket used on the beach.

Complete Bathroom Remodel;
Installation of all tile; Shower, floor and walls. Installation of floating vanity, mirror, lighting and a fresh paint to finish.
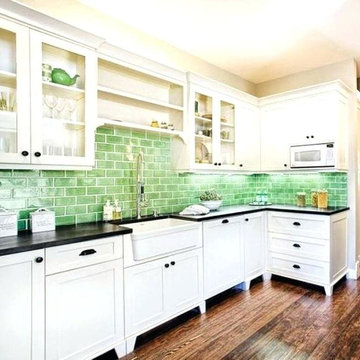
Highly experienced tiler available and i work in all dublin region and i tile all wall and floor and etc jobs.
Medium sized mediterranean family bathroom in Dublin with a hot tub, a shower/bath combination, a two-piece toilet, green tiles, ceramic tiles, blue walls, ceramic flooring, a wall-mounted sink, tiled worktops, brown floors, a sliding door and green worktops.
Medium sized mediterranean family bathroom in Dublin with a hot tub, a shower/bath combination, a two-piece toilet, green tiles, ceramic tiles, blue walls, ceramic flooring, a wall-mounted sink, tiled worktops, brown floors, a sliding door and green worktops.

The owners of this classic “old-growth Oak trim-work and arches” 1½ story 2 BR Tudor were looking to increase the size and functionality of their first-floor bath. Their wish list included a walk-in steam shower, tiled floors and walls. They wanted to incorporate those arches where possible – a style echoed throughout the home. They also were looking for a way for someone using a wheelchair to easily access the room.
The project began by taking the former bath down to the studs and removing part of the east wall. Space was created by relocating a portion of a closet in the adjacent bedroom and part of a linen closet located in the hallway. Moving the commode and a new cabinet into the newly created space creates an illusion of a much larger bath and showcases the shower. The linen closet was converted into a shallow medicine cabinet accessed using the existing linen closet door.
The door to the bath itself was enlarged, and a pocket door installed to enhance traffic flow.
The walk-in steam shower uses a large glass door that opens in or out. The steam generator is in the basement below, saving space. The tiled shower floor is crafted with sliced earth pebbles mosaic tiling. Coy fish are incorporated in the design surrounding the drain.
Shower walls and vanity area ceilings are constructed with 3” X 6” Kyle Subway tile in dark green. The light from the two bright windows plays off the surface of the Subway tile is an added feature.
The remaining bath floor is made 2” X 2” ceramic tile, surrounded with more of the pebble tiling found in the shower and trying the two rooms together. The right choice of grout is the final design touch for this beautiful floor.
The new vanity is located where the original tub had been, repeating the arch as a key design feature. The Vanity features a granite countertop and large under-mounted sink with brushed nickel fixtures. The white vanity cabinet features two sets of large drawers.
The untiled walls feature a custom wallpaper of Henri Rousseau’s “The Equatorial Jungle, 1909,” featured in the national gallery of art. https://www.nga.gov/collection/art-object-page.46688.html
The owners are delighted in the results. This is their forever home.
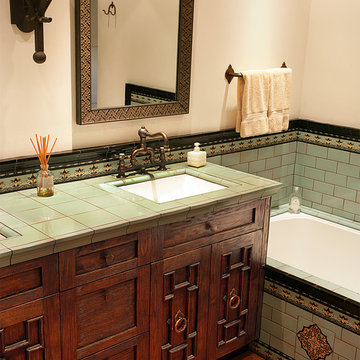
Studio 1501
Medium sized mediterranean ensuite bathroom in Los Angeles with raised-panel cabinets, a submerged bath, multi-coloured tiles, ceramic tiles, beige walls, terracotta flooring, a submerged sink, tiled worktops, brown floors and green worktops.
Medium sized mediterranean ensuite bathroom in Los Angeles with raised-panel cabinets, a submerged bath, multi-coloured tiles, ceramic tiles, beige walls, terracotta flooring, a submerged sink, tiled worktops, brown floors and green worktops.
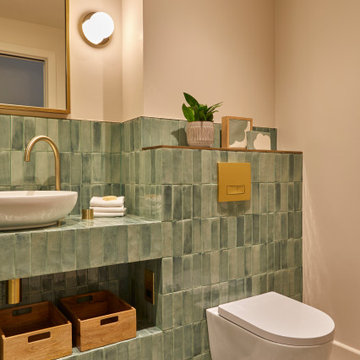
Photo of a small contemporary shower room bathroom in London with a walk-in shower, a wall mounted toilet, green tiles, ceramic tiles, green walls, ceramic flooring, tiled worktops, grey floors, an open shower, green worktops, a shower bench, a single sink, a built in vanity unit and a drop ceiling.
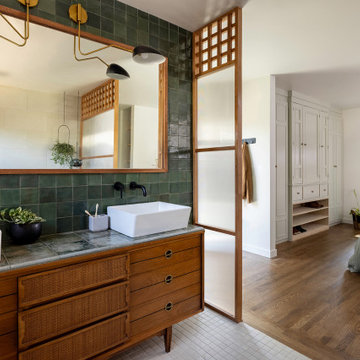
Antique dresser turned tiled bathroom vanity has custom screen walls built to provide privacy between the multi green tiled shower and neutral colored and zen ensuite bedroom.
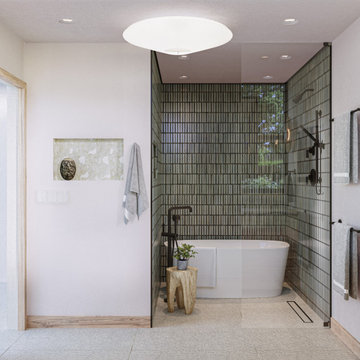
A bespoke bathroom designed to meld into the vast greenery of the outdoors. White oak cabinetry, onyx countertops, and backsplash, custom black metal mirrors and textured natural stone floors. The water closet features wallpaper from Kale Tree shop.
Bathroom and Cloakroom with Ceramic Tiles and Green Worktops Ideas and Designs
4

