Refine by:
Budget
Sort by:Popular Today
1 - 20 of 372 photos
Item 1 of 3

This mesmerising floor in marble herringbone tiles, echos the Art Deco style with its stunning colour palette. Embracing our clients openness to sustainability, we installed a unique cabinet and marble sink, which was repurposed into a standout bathroom feature with its intricate detailing and extensive storage.

Well, we chose to go wild in this room which was all designed around the sink that was found in a lea market in Baku, Azerbaijan.
Design ideas for a small bohemian cloakroom in London with green cabinets, a two-piece toilet, white tiles, ceramic tiles, multi-coloured walls, cement flooring, marble worktops, multi-coloured floors, green worktops, a feature wall, a floating vanity unit, a wallpapered ceiling and wallpapered walls.
Design ideas for a small bohemian cloakroom in London with green cabinets, a two-piece toilet, white tiles, ceramic tiles, multi-coloured walls, cement flooring, marble worktops, multi-coloured floors, green worktops, a feature wall, a floating vanity unit, a wallpapered ceiling and wallpapered walls.

This hall bath, which will serve guests, features a show-stopping green slab stone which we used to wrap the tub, and do an extra-tall countertop edge detail. It brings a soft pattern, and natural glow to the room, which contrasts with the slatted walnut floating vanity, and the off-black ceramic tile floor.

The natural light highlights the patina of green hand-glazed tiles, concrete bath and hanging plants
Photo of a medium sized contemporary ensuite bathroom in Melbourne with flat-panel cabinets, green cabinets, an alcove bath, green tiles, ceramic tiles, concrete flooring, marble worktops, an open shower, green worktops, a floating vanity unit, a shower/bath combination, grey floors and a wall niche.
Photo of a medium sized contemporary ensuite bathroom in Melbourne with flat-panel cabinets, green cabinets, an alcove bath, green tiles, ceramic tiles, concrete flooring, marble worktops, an open shower, green worktops, a floating vanity unit, a shower/bath combination, grey floors and a wall niche.

The owners of this classic “old-growth Oak trim-work and arches” 1½ story 2 BR Tudor were looking to increase the size and functionality of their first-floor bath. Their wish list included a walk-in steam shower, tiled floors and walls. They wanted to incorporate those arches where possible – a style echoed throughout the home. They also were looking for a way for someone using a wheelchair to easily access the room.
The project began by taking the former bath down to the studs and removing part of the east wall. Space was created by relocating a portion of a closet in the adjacent bedroom and part of a linen closet located in the hallway. Moving the commode and a new cabinet into the newly created space creates an illusion of a much larger bath and showcases the shower. The linen closet was converted into a shallow medicine cabinet accessed using the existing linen closet door.
The door to the bath itself was enlarged, and a pocket door installed to enhance traffic flow.
The walk-in steam shower uses a large glass door that opens in or out. The steam generator is in the basement below, saving space. The tiled shower floor is crafted with sliced earth pebbles mosaic tiling. Coy fish are incorporated in the design surrounding the drain.
Shower walls and vanity area ceilings are constructed with 3” X 6” Kyle Subway tile in dark green. The light from the two bright windows plays off the surface of the Subway tile is an added feature.
The remaining bath floor is made 2” X 2” ceramic tile, surrounded with more of the pebble tiling found in the shower and trying the two rooms together. The right choice of grout is the final design touch for this beautiful floor.
The new vanity is located where the original tub had been, repeating the arch as a key design feature. The Vanity features a granite countertop and large under-mounted sink with brushed nickel fixtures. The white vanity cabinet features two sets of large drawers.
The untiled walls feature a custom wallpaper of Henri Rousseau’s “The Equatorial Jungle, 1909,” featured in the national gallery of art. https://www.nga.gov/collection/art-object-page.46688.html
The owners are delighted in the results. This is their forever home.

Medium sized retro shower room bathroom in Other with flat-panel cabinets, dark wood cabinets, green tiles, ceramic tiles, an integrated sink, engineered stone worktops, green worktops, a single sink and a floating vanity unit.

Так же в квартире расположены два санузла - ванная комната и душевая. Ванная комната «для девочек» декорирована мрамором и выполнена в нежных пудровых оттенках. Санузел для главы семейства - яркий, а душевая напоминает открытый балийский душ в тропических зарослях.

Inspiration for a small classic cloakroom in Dallas with a one-piece toilet, ceramic tiles, medium hardwood flooring, a submerged sink, quartz worktops, beige floors, green worktops, a floating vanity unit and wallpapered walls.

Granada Hills, CA / Complete Bathroom remodeling with the aging adult in mind
Installation of all tile; Shower, walls and flooring. Installation of shower bench, floating vanity, mirrors, shower enclosure, lighting and all other plumbing and electrical requirements per the Bathroom remodeling needs.
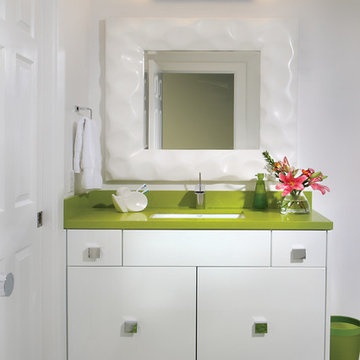
Joe Cotitta
This is an example of a large retro bathroom in Phoenix with a submerged sink, flat-panel cabinets, white cabinets, engineered stone worktops, an alcove shower, white tiles, ceramic tiles, white walls, ceramic flooring and green worktops.
This is an example of a large retro bathroom in Phoenix with a submerged sink, flat-panel cabinets, white cabinets, engineered stone worktops, an alcove shower, white tiles, ceramic tiles, white walls, ceramic flooring and green worktops.
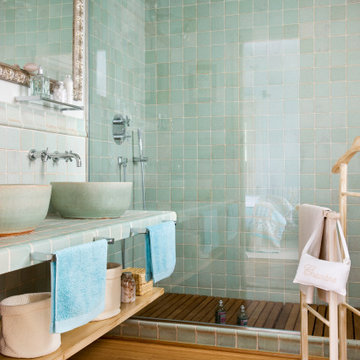
Design ideas for a medium sized mediterranean shower room bathroom in Other with open cabinets, green cabinets, a corner shower, green tiles, ceramic tiles, white walls, a vessel sink, tiled worktops, beige floors and green worktops.
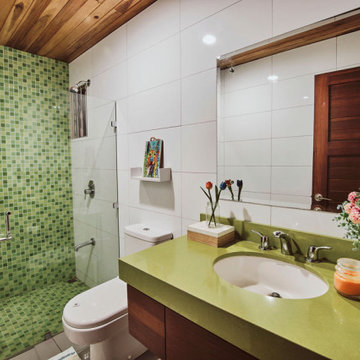
Cuarto de baño, vidrio temperado, sobre de cuarzo verde, mosaico verde.
Design ideas for a small contemporary family bathroom with flat-panel cabinets, white cabinets, a two-piece toilet, green tiles, ceramic tiles, white walls, porcelain flooring, a submerged sink, engineered stone worktops, grey floors, a hinged door, green worktops, an enclosed toilet, a single sink, a floating vanity unit and a timber clad ceiling.
Design ideas for a small contemporary family bathroom with flat-panel cabinets, white cabinets, a two-piece toilet, green tiles, ceramic tiles, white walls, porcelain flooring, a submerged sink, engineered stone worktops, grey floors, a hinged door, green worktops, an enclosed toilet, a single sink, a floating vanity unit and a timber clad ceiling.

Salle de bain numéro 2 : Après - 2ème vue !
Sol en carrelage gris/noir
Douche à l'italienne
This is an example of a small modern grey and white shower room bathroom in Other with flat-panel cabinets, beige cabinets, a built-in shower, a one-piece toilet, grey tiles, ceramic tiles, white walls, ceramic flooring, a console sink, wooden worktops, grey floors, green worktops, double sinks and a floating vanity unit.
This is an example of a small modern grey and white shower room bathroom in Other with flat-panel cabinets, beige cabinets, a built-in shower, a one-piece toilet, grey tiles, ceramic tiles, white walls, ceramic flooring, a console sink, wooden worktops, grey floors, green worktops, double sinks and a floating vanity unit.
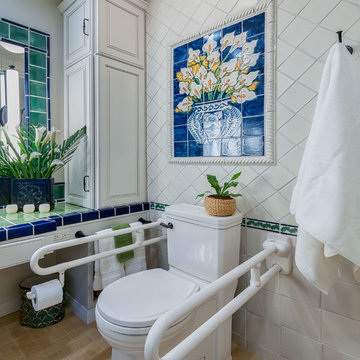
Matching fold down bars to the high toilet. Everything created with the client in mind.
Photography by Patricia Bean
This is an example of a medium sized traditional ensuite bathroom in San Diego with raised-panel cabinets, white cabinets, a two-piece toilet, ceramic tiles, white walls, porcelain flooring, an integrated sink, tiled worktops, a built-in shower, white tiles, beige floors, an open shower and green worktops.
This is an example of a medium sized traditional ensuite bathroom in San Diego with raised-panel cabinets, white cabinets, a two-piece toilet, ceramic tiles, white walls, porcelain flooring, an integrated sink, tiled worktops, a built-in shower, white tiles, beige floors, an open shower and green worktops.

This antique dresser was given new purpose by implementing it as a bathroom vanity. Built into the wall, and custom tiled, this piece is the star against a green multi toned tiled bathroom wall with a flush mirror and black and gold sconces.

A corner tub curves into the alcove. A step made from Accoya Wood (water resistant) aids access into the tub, as does a grab bar hiding as a towel bar. A hospital style shower curtain rod curves with the tub
Photography: Mark Pinkerton vi360

Small contemporary cloakroom in Los Angeles with green cabinets, a one-piece toilet, green tiles, ceramic tiles, green walls, light hardwood flooring, an integrated sink, marble worktops, beige floors, green worktops, a feature wall and a built in vanity unit.
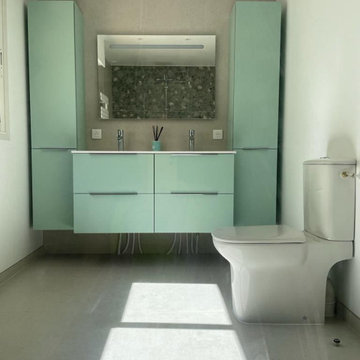
Salle de bain numéro 1 : Après - 2ème vue !
Sol en carrelage gris
Meubles laqués couleur vert d'eau
2 placards colonne suspendus de part et d'autres des deux vasques au centre.
Plan d'évier composé de 4 tiroirs
Cabinet de toilette
Miroir

Walk in shower and drop in tub with deep jade green tile in. a Arts and Craft inspired layout.
Photo of a medium sized eclectic shower room bathroom in Austin with shaker cabinets, brown cabinets, a walk-in shower, a one-piece toilet, green tiles, ceramic tiles, limestone flooring, a submerged sink, tiled worktops, beige floors, green worktops, a single sink and a freestanding vanity unit.
Photo of a medium sized eclectic shower room bathroom in Austin with shaker cabinets, brown cabinets, a walk-in shower, a one-piece toilet, green tiles, ceramic tiles, limestone flooring, a submerged sink, tiled worktops, beige floors, green worktops, a single sink and a freestanding vanity unit.
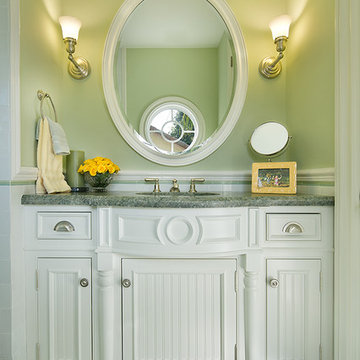
Craig Denis Photography
Photo of a medium sized traditional bathroom in Miami with a submerged sink, freestanding cabinets, white cabinets, marble worktops, an alcove shower, a two-piece toilet, green tiles, green walls, marble flooring, green worktops, ceramic tiles and green floors.
Photo of a medium sized traditional bathroom in Miami with a submerged sink, freestanding cabinets, white cabinets, marble worktops, an alcove shower, a two-piece toilet, green tiles, green walls, marble flooring, green worktops, ceramic tiles and green floors.
Bathroom and Cloakroom with Ceramic Tiles and Green Worktops Ideas and Designs
1

