Refine by:
Budget
Sort by:Popular Today
81 - 100 of 3,812 photos
Item 1 of 3
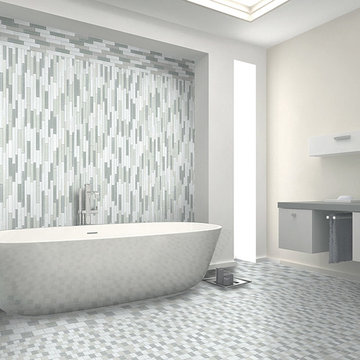
Contemporary bathroom with inset wall finished with linear thin and wide ceramic tile, white walls a modern sink and vanity with a vessel sink. candle holder and square candles and a 2x2 and 1x1 white light gray and gray tile floor.
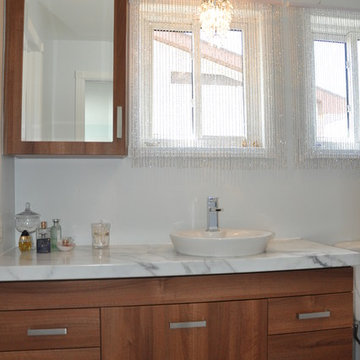
floating vanity, pvc immitation wood, laminate countertop, granite immitation, vessel sink, glass cabinet, medicine cabinet, chandelier, custom shower bath, accent tile, modern doors, flat handles
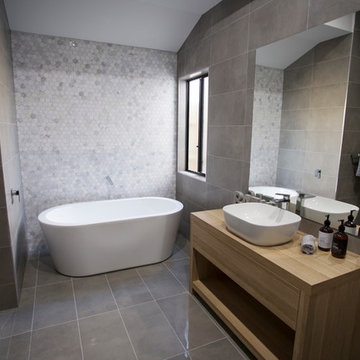
Tina Giorgio
Photo of a medium sized contemporary bathroom in Melbourne with light wood cabinets, grey tiles, laminate worktops, a freestanding bath, ceramic tiles, grey walls, ceramic flooring, a vessel sink, a double shower and an open shower.
Photo of a medium sized contemporary bathroom in Melbourne with light wood cabinets, grey tiles, laminate worktops, a freestanding bath, ceramic tiles, grey walls, ceramic flooring, a vessel sink, a double shower and an open shower.
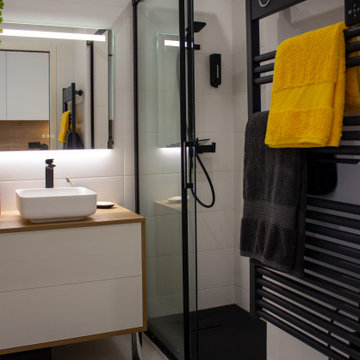
Suite à l'achat de ce studio de 33 m² les propriétaires ont souhaité refaire la totalité de l'appartement afin de le mettre par la suite en location.
Les clients souhaitaient avoir une chambre semi séparée et un canapé convertible afin d'offrir quarte couchages.
Un espace optimisé avec des rangements sur-mesure.
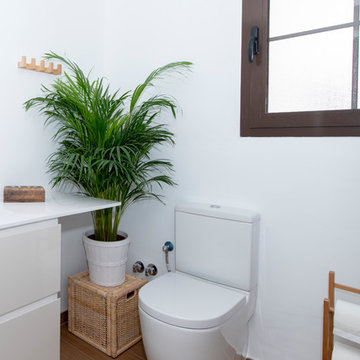
Small mediterranean bathroom in Malaga with flat-panel cabinets, white cabinets, an alcove bath, a wall mounted toilet, white tiles, ceramic tiles, white walls, porcelain flooring, a submerged sink, laminate worktops, brown floors and white worktops.
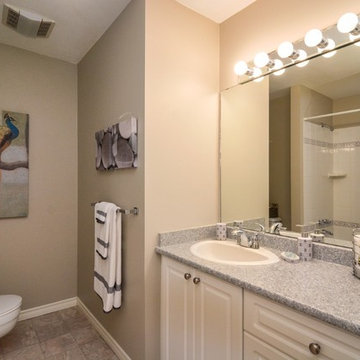
Design ideas for a medium sized classic shower room bathroom in Vancouver with raised-panel cabinets, white cabinets, an alcove bath, a shower/bath combination, a two-piece toilet, white tiles, ceramic tiles, beige walls, ceramic flooring, a built-in sink, laminate worktops, beige floors and a shower curtain.
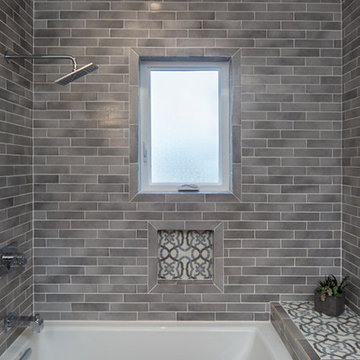
Marcell Puzsar, Brightroom Photography
Inspiration for a large industrial ensuite bathroom in San Francisco with shaker cabinets, black cabinets, an alcove bath, a shower/bath combination, a two-piece toilet, grey tiles, ceramic tiles, white walls, medium hardwood flooring, a built-in sink and laminate worktops.
Inspiration for a large industrial ensuite bathroom in San Francisco with shaker cabinets, black cabinets, an alcove bath, a shower/bath combination, a two-piece toilet, grey tiles, ceramic tiles, white walls, medium hardwood flooring, a built-in sink and laminate worktops.
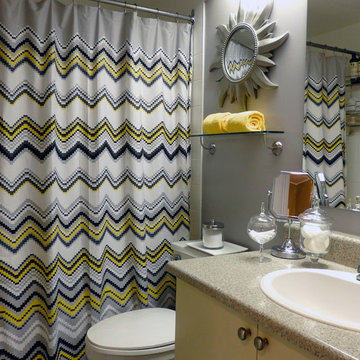
Dominika Pate Interiors
Design ideas for a small modern ensuite bathroom in Toronto with grey walls, flat-panel cabinets, beige cabinets, laminate worktops, an alcove bath, a shower/bath combination, a two-piece toilet, white tiles and ceramic tiles.
Design ideas for a small modern ensuite bathroom in Toronto with grey walls, flat-panel cabinets, beige cabinets, laminate worktops, an alcove bath, a shower/bath combination, a two-piece toilet, white tiles and ceramic tiles.
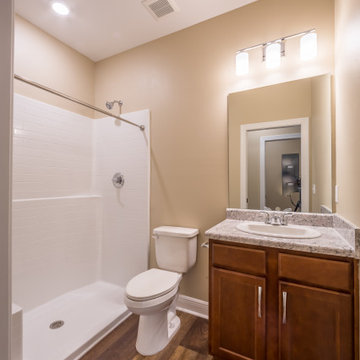
A custom bathroom with luxury vinyl flooring and a shower.
Inspiration for a medium sized classic shower room bathroom with recessed-panel cabinets, brown cabinets, an alcove shower, a two-piece toilet, beige tiles, ceramic tiles, beige walls, vinyl flooring, a built-in sink, laminate worktops, brown floors, a shower curtain, grey worktops, a single sink and a built in vanity unit.
Inspiration for a medium sized classic shower room bathroom with recessed-panel cabinets, brown cabinets, an alcove shower, a two-piece toilet, beige tiles, ceramic tiles, beige walls, vinyl flooring, a built-in sink, laminate worktops, brown floors, a shower curtain, grey worktops, a single sink and a built in vanity unit.
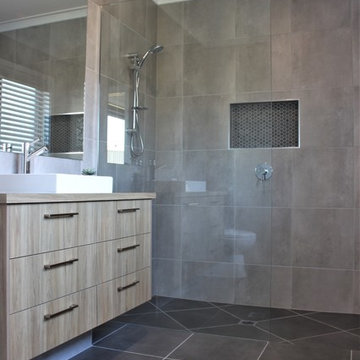
Alatalo Bros Ensuite Bathroom Aspen 2
This is an example of a medium sized contemporary ensuite bathroom in Other with flat-panel cabinets, light wood cabinets, a built-in shower, grey tiles, ceramic tiles, grey walls, ceramic flooring, a vessel sink, laminate worktops, black floors, an open shower and brown worktops.
This is an example of a medium sized contemporary ensuite bathroom in Other with flat-panel cabinets, light wood cabinets, a built-in shower, grey tiles, ceramic tiles, grey walls, ceramic flooring, a vessel sink, laminate worktops, black floors, an open shower and brown worktops.
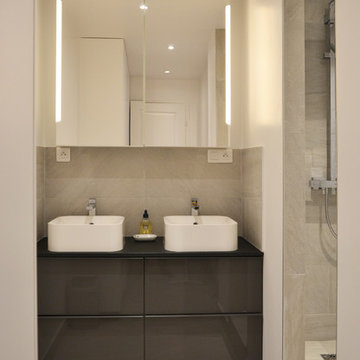
Design ideas for a medium sized contemporary shower room bathroom in Paris with a walk-in shower, beige tiles, ceramic tiles, white walls, ceramic flooring, a wall-mounted sink, laminate worktops and beige floors.
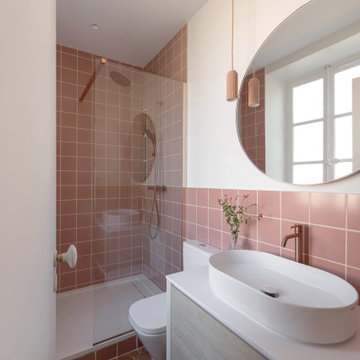
La nouvelle salle de bains créée propose un espace lumineux et confortable dans une ambiance toute "rose" des faïences à la robinetterie cuivrée en passant par la petite suspension.
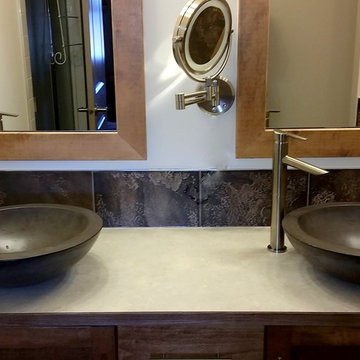
Tom Fairbrother
Inspiration for a small contemporary bathroom in Calgary with medium wood cabinets, an alcove bath, a shower/bath combination, a one-piece toilet, brown tiles, ceramic tiles, white walls and laminate worktops.
Inspiration for a small contemporary bathroom in Calgary with medium wood cabinets, an alcove bath, a shower/bath combination, a one-piece toilet, brown tiles, ceramic tiles, white walls and laminate worktops.
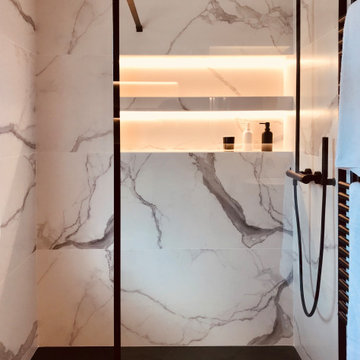
Reforma de baño
Design ideas for a medium sized contemporary ensuite bathroom in Other with freestanding cabinets, black cabinets, a built-in shower, a wall mounted toilet, black and white tiles, ceramic tiles, white walls, porcelain flooring, a vessel sink, laminate worktops, white floors, a wall niche, a single sink and a built in vanity unit.
Design ideas for a medium sized contemporary ensuite bathroom in Other with freestanding cabinets, black cabinets, a built-in shower, a wall mounted toilet, black and white tiles, ceramic tiles, white walls, porcelain flooring, a vessel sink, laminate worktops, white floors, a wall niche, a single sink and a built in vanity unit.
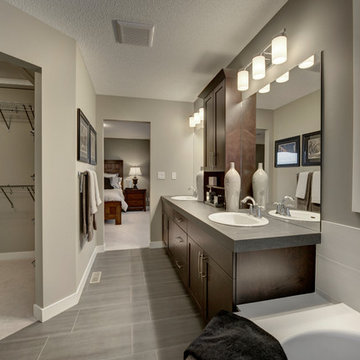
Large classic ensuite bathroom in Edmonton with an integrated sink, raised-panel cabinets, dark wood cabinets, laminate worktops, an alcove shower, a one-piece toilet, brown tiles, ceramic tiles, grey walls, ceramic flooring and a built-in bath.
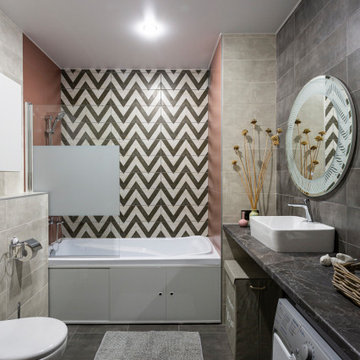
Настольная раковина и стиральная машина под столешницей.
Inspiration for a medium sized industrial ensuite bathroom in Yekaterinburg with an alcove bath, a shower/bath combination, a wall mounted toilet, ceramic tiles, porcelain flooring, a vessel sink, laminate worktops, brown floors, a shower curtain, black worktops, a laundry area and a single sink.
Inspiration for a medium sized industrial ensuite bathroom in Yekaterinburg with an alcove bath, a shower/bath combination, a wall mounted toilet, ceramic tiles, porcelain flooring, a vessel sink, laminate worktops, brown floors, a shower curtain, black worktops, a laundry area and a single sink.

The owners of this home came to us with a plan to build a new high-performance home that physically and aesthetically fit on an infill lot in an old well-established neighborhood in Bellingham. The Craftsman exterior detailing, Scandinavian exterior color palette, and timber details help it blend into the older neighborhood. At the same time the clean modern interior allowed their artistic details and displayed artwork take center stage.
We started working with the owners and the design team in the later stages of design, sharing our expertise with high-performance building strategies, custom timber details, and construction cost planning. Our team then seamlessly rolled into the construction phase of the project, working with the owners and Michelle, the interior designer until the home was complete.
The owners can hardly believe the way it all came together to create a bright, comfortable, and friendly space that highlights their applied details and favorite pieces of art.
Photography by Radley Muller Photography
Design by Deborah Todd Building Design Services
Interior Design by Spiral Studios
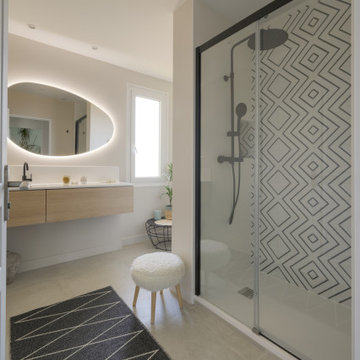
La conception de la salle de bain a été conservé car elle était fonctionnelle avec douche et baignoire. L'ambiance a été conçue de manière à créer une atmosphère chaleureuse et apaisante. Le miroir rétroéclairé permet de créer une lumière tamisée plus agréable au quotidien. La faïence du fond de la douche a été choisie graphique pour faire ressortir cette zone et apporter une touche d'originalité. Le côté graphique reprend l'esprit du panoramique de l'entrée.
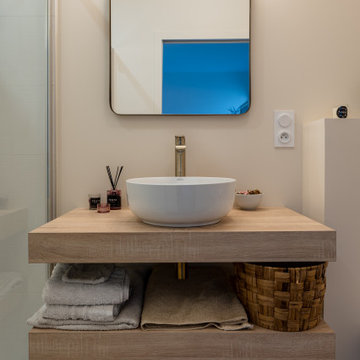
A la base de ce projet, des plans d'une maison contemporaine.
Nos clients désiraient une ambiance chaleureuse, colorée aux volumes familiaux.
Place à la visite ...
Une fois la porte d'entrée passée, nous entrons dans une belle entrée habillée d'un magnifique papier peint bleu aux motifs dorés représentant la feuille du gingko. Au sol, un parquet chêne naturel filant sur l'ensemble de la pièce de vie.
Allons découvrir cet espace de vie. Une grande pièce lumineuse nous ouvre les bras, elle est composée d'une partie salon, une partie salle à manger cuisine, séparée par un escalier architectural.
Nos clients désiraient une cuisine familiale, pratique mais pure car elle est ouverte sur le reste de la pièce de vie. Nous avons opté pour un modèle blanc mat, avec de nombreux rangements toute hauteur, des armoires dissimulant l'ensemble des appareils de cuisine. Un très grand îlot central et une crédence miroir pour être toujours au contact de ses convives.
Côté ambiance, nous avons créé une boîte colorée dans un ton terracotta rosé, en harmonie avec le carrelage de sol, très beau modèle esprit carreaux vieilli.
La salle à manger se trouve dans le prolongement de la cuisine, une table en céramique noire entourée de chaises design en bois. Au sol nous retrouvons le parquet de l'entrée.
L'escalier, pièce centrale de la pièce, mit en valeur par le papier peint gingko bleu intense. L'escalier a été réalisé sur mesure, mélange de métal et de bois naturel.
Dans la continuité, nous trouvons le salon, lumineux grâce à ces belles ouvertures donnant sur le jardin. Cet espace se devait d'être épuré et pratique pour cette famille de 4 personnes. Nous avons dessiné un meuble sur mesure toute hauteur permettant d'y placer la télévision, l'espace bar, et de nombreux rangements. Une finition laque mate dans un bleu profond reprenant les codes de l'entrée.
Restons au rez-de-chaussée, je vous emmène dans la suite parentale, baignée de lumière naturelle, le sol est le même que le reste des pièces. La chambre se voulait comme une suite d'hôtel, nous avons alors repris ces codes : un papier peint panoramique en tête de lit, de beaux luminaires, un espace bureau, deux fauteuils et un linge de lit neutre.
Entre la chambre et la salle de bains, nous avons aménagé un grand dressing sur mesure, rehaussé par une couleur chaude et dynamique appliquée sur l'ensemble des murs et du plafond.
La salle de bains, espace zen, doux. Composée d'une belle douche colorée, d'un meuble vasque digne d'un hôtel, et d'une magnifique baignoire îlot, permettant de bons moments de détente.
Dernière pièce du rez-de-chaussée, la chambre d'amis et sa salle d'eau. Nous avons créé une ambiance douce, fraiche et lumineuse. Un grand papier peint panoramique en tête de lit et le reste des murs peints dans un vert d'eau, le tout habillé par quelques touches de rotin. La salle d'eau se voulait en harmonie, un carrelage imitation parquet foncé, et des murs clairs pour cette pièce aveugle.
Suivez-moi à l'étage...
Une première chambre à l'ambiance colorée inspirée des blocs de construction Lego. Nous avons joué sur des formes géométriques pour créer des espaces et apporter du dynamisme. Ici aussi, un dressing sur mesure a été créé.
La deuxième chambre, est plus douce mais aussi traitée en Color zoning avec une tête de lit toute en rondeurs.
Les deux salles d'eau ont été traitées avec du grès cérame imitation terrazzo, un modèle bleu pour la première et orangé pour la deuxième.
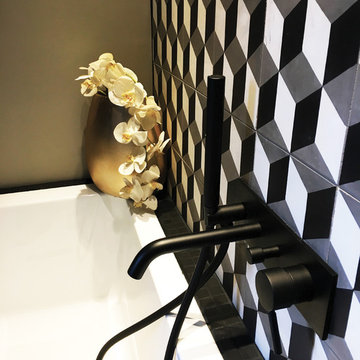
Détail salle de bain graphique et scandinave - Isabelle Le Rest Intérieurs
Design ideas for a medium sized scandinavian ensuite wet room bathroom in Paris with a corner bath, white tiles, grey tiles, black tiles, ceramic tiles, black walls, an integrated sink, laminate worktops, an open shower, flat-panel cabinets, light wood cabinets, light hardwood flooring, brown floors and black worktops.
Design ideas for a medium sized scandinavian ensuite wet room bathroom in Paris with a corner bath, white tiles, grey tiles, black tiles, ceramic tiles, black walls, an integrated sink, laminate worktops, an open shower, flat-panel cabinets, light wood cabinets, light hardwood flooring, brown floors and black worktops.
Bathroom and Cloakroom with Ceramic Tiles and Laminate Worktops Ideas and Designs
5

