Refine by:
Budget
Sort by:Popular Today
121 - 140 of 3,812 photos
Item 1 of 3
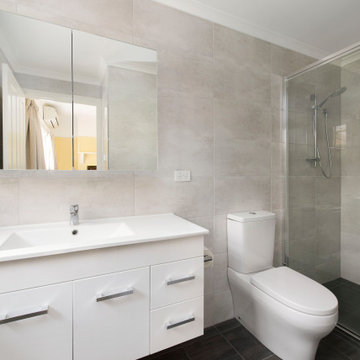
This is an example of a medium sized traditional ensuite bathroom in Canberra - Queanbeyan with flat-panel cabinets, white cabinets, a double shower, a one-piece toilet, grey tiles, ceramic tiles, grey walls, ceramic flooring, an integrated sink, laminate worktops, grey floors, a hinged door, white worktops, a single sink and a floating vanity unit.
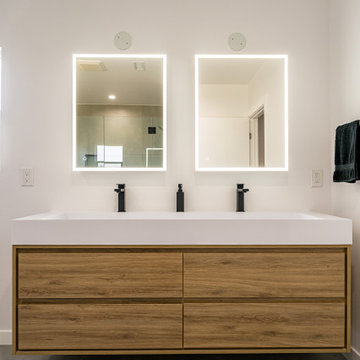
Inspiration for a medium sized modern ensuite bathroom in Orange County with flat-panel cabinets, beige cabinets, an alcove bath, an alcove shower, a one-piece toilet, white tiles, ceramic tiles, white walls, ceramic flooring, a submerged sink, laminate worktops, brown floors, a hinged door, white worktops, a wall niche, double sinks, a floating vanity unit, a vaulted ceiling and panelled walls.

REpixs.com
Photo of a medium sized retro ensuite bathroom in Portland with flat-panel cabinets, medium wood cabinets, an alcove bath, a shower/bath combination, a two-piece toilet, grey tiles, ceramic tiles, green walls, lino flooring, a built-in sink, laminate worktops, green floors and a shower curtain.
Photo of a medium sized retro ensuite bathroom in Portland with flat-panel cabinets, medium wood cabinets, an alcove bath, a shower/bath combination, a two-piece toilet, grey tiles, ceramic tiles, green walls, lino flooring, a built-in sink, laminate worktops, green floors and a shower curtain.
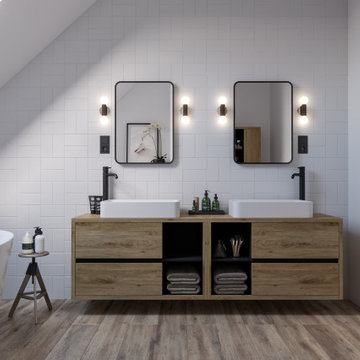
Photo of a medium sized modern family bathroom in Other with flat-panel cabinets, brown cabinets, a freestanding bath, a wall mounted toilet, white tiles, ceramic tiles, white walls, ceramic flooring, a console sink, laminate worktops, brown floors, brown worktops, double sinks and a floating vanity unit.

Murphys Road is a renovation in a 1906 Villa designed to compliment the old features with new and modern twist. Innovative colours and design concepts are used to enhance spaces and compliant family living. This award winning space has been featured in magazines and websites all around the world. It has been heralded for it's use of colour and design in inventive and inspiring ways.
Designed by New Zealand Designer, Alex Fulton of Alex Fulton Design

Il bagno in camera di Mac MaHome è caratterizzato da colori tenui e delicati. Verde e rosa si accostano sulle pareti. La rubinetteria è nera, anche questa in netto contrasto con la luminosità dell'ambiente.
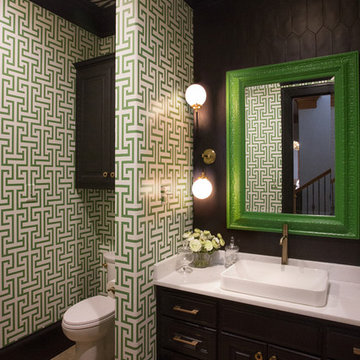
Photo: Donna Cummings
Lighting: Hagen's Lighting
Wallpaper: Gray's Home Fashion Gallery
Design ideas for a large contemporary shower room bathroom in Dallas with raised-panel cabinets, black cabinets, a two-piece toilet, black tiles, ceramic tiles, green walls, ceramic flooring, a vessel sink, laminate worktops, beige floors and white worktops.
Design ideas for a large contemporary shower room bathroom in Dallas with raised-panel cabinets, black cabinets, a two-piece toilet, black tiles, ceramic tiles, green walls, ceramic flooring, a vessel sink, laminate worktops, beige floors and white worktops.
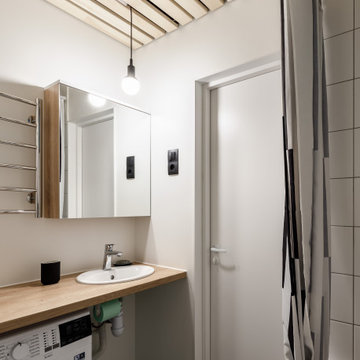
Small contemporary ensuite bathroom in Saint Petersburg with open cabinets, a submerged bath, a one-piece toilet, white tiles, ceramic tiles, grey walls, ceramic flooring, a submerged sink, laminate worktops, grey floors and brown worktops.
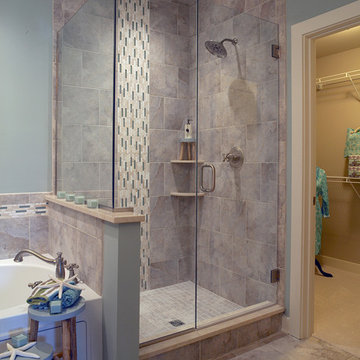
Jagoe Homes, Inc.
Project: Paradise Garden Estates, Teak Craftsman Model Home.
Location: Newburgh, Indiana. Site: PGE 1.
Design ideas for a medium sized classic ensuite bathroom in Other with blue walls, ceramic flooring, shaker cabinets, white cabinets, laminate worktops, a built-in bath, a corner shower, grey tiles, ceramic tiles, a built-in sink and a one-piece toilet.
Design ideas for a medium sized classic ensuite bathroom in Other with blue walls, ceramic flooring, shaker cabinets, white cabinets, laminate worktops, a built-in bath, a corner shower, grey tiles, ceramic tiles, a built-in sink and a one-piece toilet.
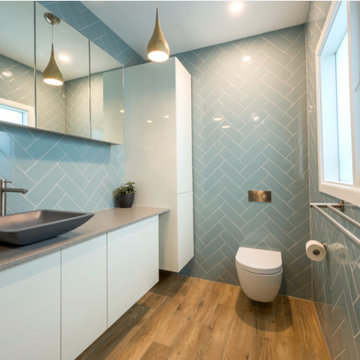
This beautiful bathroom draws inspiration from the warmth of mediterranean design. Our brave client confronted colour to form this rich palette and deliver a glamourous space.

Photo of a medium sized contemporary shower room bathroom in Paris with grey cabinets, a built-in shower, a wall mounted toilet, black and white tiles, ceramic tiles, white walls, ceramic flooring, a built-in sink, laminate worktops, black floors, a hinged door, white worktops, a wall niche, double sinks, a built in vanity unit and flat-panel cabinets.
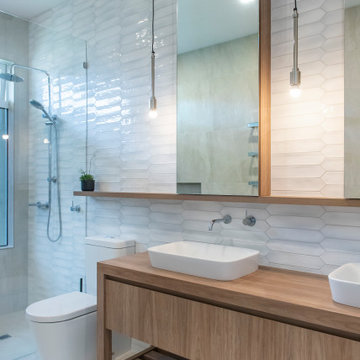
Adrienne Bizzarri Photography
Photo of a large contemporary ensuite bathroom in Melbourne with freestanding cabinets, medium wood cabinets, a walk-in shower, a one-piece toilet, white tiles, ceramic tiles, white walls, porcelain flooring, a built-in sink, laminate worktops, beige floors and an open shower.
Photo of a large contemporary ensuite bathroom in Melbourne with freestanding cabinets, medium wood cabinets, a walk-in shower, a one-piece toilet, white tiles, ceramic tiles, white walls, porcelain flooring, a built-in sink, laminate worktops, beige floors and an open shower.
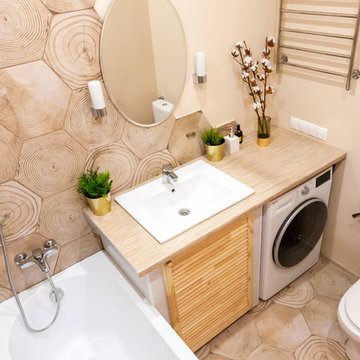
Галкина Ольга
This is an example of a small scandi ensuite bathroom in Moscow with louvered cabinets, medium wood cabinets, a submerged bath, a shower/bath combination, a one-piece toilet, brown tiles, ceramic tiles, beige walls, ceramic flooring, a submerged sink, laminate worktops, brown floors, a shower curtain and beige worktops.
This is an example of a small scandi ensuite bathroom in Moscow with louvered cabinets, medium wood cabinets, a submerged bath, a shower/bath combination, a one-piece toilet, brown tiles, ceramic tiles, beige walls, ceramic flooring, a submerged sink, laminate worktops, brown floors, a shower curtain and beige worktops.
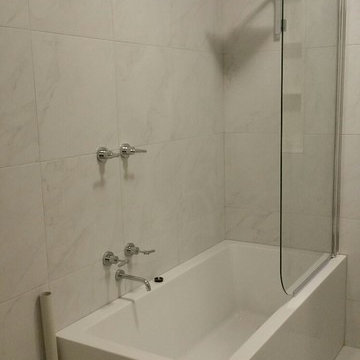
What a difference! The bathroom looks fantastic. I has a clean modern look with a more practical layout, extra cabinetry and room for the washing machine at the end of the bath. Carrara tiles completely cover the walls which gives is a very elegant look.
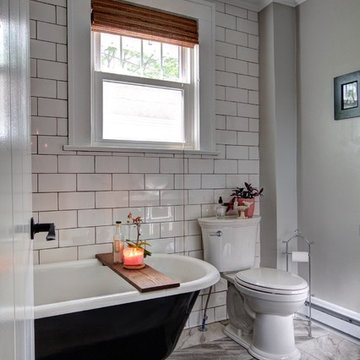
Photo of a small eclectic shower room bathroom in Other with black cabinets, a claw-foot bath, a shower/bath combination, a one-piece toilet, white tiles, ceramic tiles, grey walls, porcelain flooring, a vessel sink and laminate worktops.
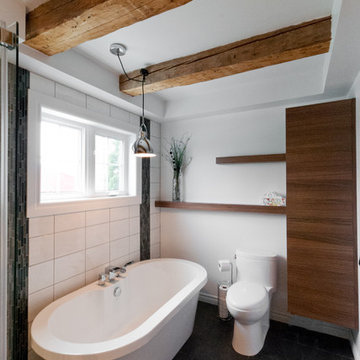
La Routhiere
This is an example of a small eclectic ensuite bathroom in Montreal with flat-panel cabinets, medium wood cabinets, laminate worktops, a freestanding bath, a corner shower, grey tiles, ceramic tiles and ceramic flooring.
This is an example of a small eclectic ensuite bathroom in Montreal with flat-panel cabinets, medium wood cabinets, laminate worktops, a freestanding bath, a corner shower, grey tiles, ceramic tiles and ceramic flooring.

The charm of the fairy-tale-themed bedroom was carried into the adjoining bathroom with the ballet slipper motif wallpaper and glass slipper floor mats. Shades of hot pink glass tile and white glass pencil tiles framing the mirror add depth to this feminine bathroom.

Design ideas for a large contemporary ensuite bathroom in New York with flat-panel cabinets, grey cabinets, a corner shower, a one-piece toilet, grey tiles, ceramic tiles, grey walls, cement flooring, a built-in sink, laminate worktops, grey floors, a hinged door and an alcove bath.

Warm Bathroom in Woodingdean, East Sussex
Designer Aron has created a simple design that works well across this family bathroom and cloakroom in Woodingdean.
The Brief
This Woodingdean client required redesign and rethink for a family bathroom and cloakroom. To keep things simple the design was to be replicated across both rooms, with ample storage to be incorporated into either space.
The brief was relatively simple.
A warm and homely design had to be accompanied by all standard bathroom inclusions.
Design Elements
To maximise storage space in the main bathroom the rear wall has been dedicated to storage. The ensure plenty of space for personal items fitted storage has been opted for, and Aron has specified a customised combination of units based upon the client’s storage requirements.
Earthy grey wall tiles combine nicely with a chosen mosaic tile, which wraps around the entire room and cloakroom space.
Chrome brassware from Vado and Puraflow are used on the semi-recessed basin, as well as showering and bathing functions.
Special Inclusions
The furniture was a key element of this project.
It is primarily for storage, but in terms of design it has been chosen in this Light Grey Gloss finish to add a nice warmth to the family bathroom. By opting for fitted furniture it meant that a wall-to-wall appearance could be incorporated into the design, as well as a custom combination of units.
Atop the furniture, Aron has used a marble effect laminate worktop which ties in nicely with the theme of the space.
Project Highlight
As mentioned the cloakroom utilises the same design, with the addition of a small cloakroom storage unit and sink from Deuco.
Tile choices have also been replicated in this room to half-height. The mosaic tiles particularly look great here as they catch the light through the window.
The End Result
The result is a project that delivers upon the brief, with warm and homely tile choices and plenty of storage across the two rooms.
If you are thinking of a bathroom transformation, discover how our design team can create a new bathroom space that will tick all of your boxes. Arrange a free design appointment in showroom or online today.

Dans cet appartement familial de 150 m², l’objectif était de rénover l’ensemble des pièces pour les rendre fonctionnelles et chaleureuses, en associant des matériaux naturels à une palette de couleurs harmonieuses.
Dans la cuisine et le salon, nous avons misé sur du bois clair naturel marié avec des tons pastel et des meubles tendance. De nombreux rangements sur mesure ont été réalisés dans les couloirs pour optimiser tous les espaces disponibles. Le papier peint à motifs fait écho aux lignes arrondies de la porte verrière réalisée sur mesure.
Dans les chambres, on retrouve des couleurs chaudes qui renforcent l’esprit vacances de l’appartement. Les salles de bain et la buanderie sont également dans des tons de vert naturel associés à du bois brut. La robinetterie noire, toute en contraste, apporte une touche de modernité. Un appartement où il fait bon vivre !
Bathroom and Cloakroom with Ceramic Tiles and Laminate Worktops Ideas and Designs
7

