Refine by:
Budget
Sort by:Popular Today
141 - 160 of 25,854 photos
Item 1 of 3
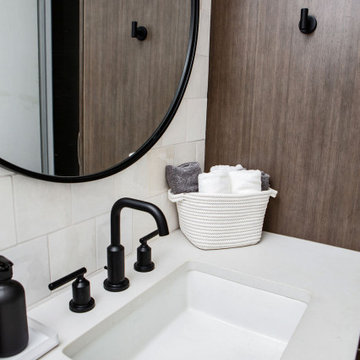
Our clients were ready to trade in their 1950s kitchen (faux brick and all) for a more contemporary space that could accommodate their growing family. We were more then happy to tear down the walls that hid their kitchen to create some simply irresistible sightlines! Along with opening up the spaces in this home, we wanted to design a kitchen that was filled with clean lines and moments of blissful details. Kitchen- Crisp white cabinetry paired with a soft grey backsplash tile and a warm butcher block countertop provide the perfect clean backdrop for the rest of the home. We utilized a deep grey cabinet finish on the island and contrasted it with a lovely white quartz countertop. Our great obsession is the island ceiling lights! The soft linen shades and linear black details set the tone for the whole space and tie in beautifully with the geometric light fixture we brought into the dining room. Bathroom- Gone are the days of florescent lights and oak medicine cabinets, make way for a modern bathroom that leans it clean geometric lines. We carried the simple color pallet into the bathroom with grey hex floors, a high variation white wall tile, and deep wood tones at the vanity. Simple black accents create moments of interest through out this calm little space.
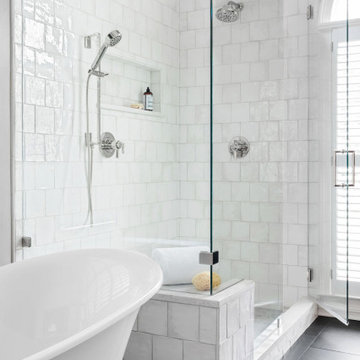
Transitional white and gray Master Bathroom with freestanding tub, glass-enclosed shower, crisp white vanity cabinet, and loads of natural light.
Inspiration for a large traditional ensuite bathroom in Atlanta with flat-panel cabinets, white cabinets, a freestanding bath, white tiles, ceramic tiles, grey walls, porcelain flooring, a submerged sink, engineered stone worktops, grey floors, a hinged door, white worktops, a shower bench, a single sink and a built in vanity unit.
Inspiration for a large traditional ensuite bathroom in Atlanta with flat-panel cabinets, white cabinets, a freestanding bath, white tiles, ceramic tiles, grey walls, porcelain flooring, a submerged sink, engineered stone worktops, grey floors, a hinged door, white worktops, a shower bench, a single sink and a built in vanity unit.

This is an example of a medium sized traditional ensuite bathroom in DC Metro with shaker cabinets, blue cabinets, an alcove shower, a one-piece toilet, blue tiles, ceramic tiles, white walls, porcelain flooring, a submerged sink, engineered stone worktops, grey floors, a hinged door, white worktops, a shower bench, double sinks and a freestanding vanity unit.
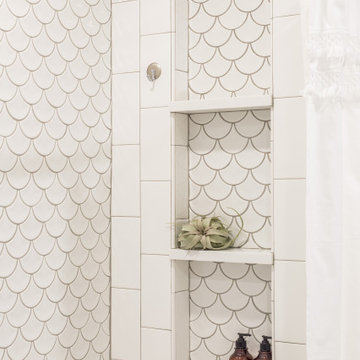
Medium sized beach style family bathroom in Seattle with shaker cabinets, grey cabinets, an alcove bath, an alcove shower, a one-piece toilet, white tiles, ceramic tiles, grey walls, porcelain flooring, a submerged sink, engineered stone worktops, grey floors, a shower curtain and white worktops.

Light and Airy shiplap bathroom was the dream for this hard working couple. The goal was to totally re-create a space that was both beautiful, that made sense functionally and a place to remind the clients of their vacation time. A peaceful oasis. We knew we wanted to use tile that looks like shiplap. A cost effective way to create a timeless look. By cladding the entire tub shower wall it really looks more like real shiplap planked walls.
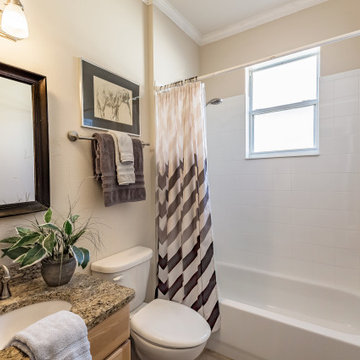
Master Bedroom in Highlands Ridge Contemporary. Design by Doshia Wagner of NonStop Staging. Photography by Christina Cook Lee.
This is an example of a large contemporary bathroom in Tampa with recessed-panel cabinets, white cabinets, an alcove bath, a shower/bath combination, a one-piece toilet, white tiles, ceramic tiles, beige walls, porcelain flooring, a submerged sink, granite worktops, beige floors, a shower curtain and brown worktops.
This is an example of a large contemporary bathroom in Tampa with recessed-panel cabinets, white cabinets, an alcove bath, a shower/bath combination, a one-piece toilet, white tiles, ceramic tiles, beige walls, porcelain flooring, a submerged sink, granite worktops, beige floors, a shower curtain and brown worktops.
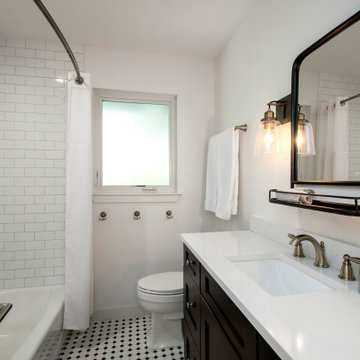
Our clients purchased this 1950 ranch style cottage knowing it needed to be updated. They fell in love with the location, being within walking distance to White Rock Lake. They wanted to redesign the layout of the house to improve the flow and function of the spaces while maintaining a cozy feel. They wanted to explore the idea of opening up the kitchen and possibly even relocating it. A laundry room and mudroom space needed to be added to that space, as well. Both bathrooms needed a complete update and they wanted to enlarge the master bath if possible, to have a double vanity and more efficient storage. With two small boys and one on the way, they ideally wanted to add a 3rd bedroom to the house within the existing footprint but were open to possibly designing an addition, if that wasn’t possible.
In the end, we gave them everything they wanted, without having to put an addition on to the home. They absolutely love the openness of their new kitchen and living spaces and we even added a small bar! They have their much-needed laundry room and mudroom off the back patio, so their “drop zone” is out of the way. We were able to add storage and double vanity to the master bathroom by enclosing what used to be a coat closet near the entryway and using that sq. ft. in the bathroom. The functionality of this house has completely changed and has definitely changed the lives of our clients for the better!
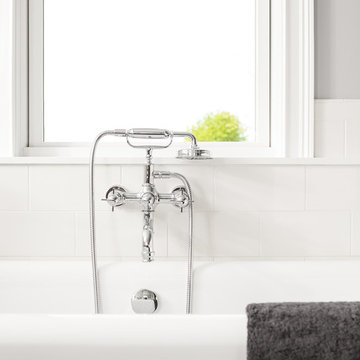
Photo by Ryan Bent
Inspiration for a medium sized nautical ensuite bathroom in Burlington with freestanding cabinets, medium wood cabinets, a freestanding bath, a bidet, white tiles, ceramic tiles, porcelain flooring, a submerged sink, grey floors, a sliding door and multi-coloured worktops.
Inspiration for a medium sized nautical ensuite bathroom in Burlington with freestanding cabinets, medium wood cabinets, a freestanding bath, a bidet, white tiles, ceramic tiles, porcelain flooring, a submerged sink, grey floors, a sliding door and multi-coloured worktops.
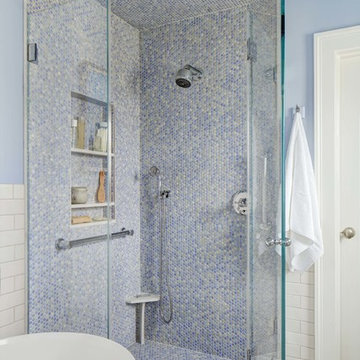
Wing Wong/ Memories TTL
This is an example of a medium sized classic ensuite bathroom in New York with shaker cabinets, white cabinets, a freestanding bath, a corner shower, a two-piece toilet, white tiles, ceramic tiles, blue walls, porcelain flooring, a submerged sink, engineered stone worktops, blue floors, a hinged door and white worktops.
This is an example of a medium sized classic ensuite bathroom in New York with shaker cabinets, white cabinets, a freestanding bath, a corner shower, a two-piece toilet, white tiles, ceramic tiles, blue walls, porcelain flooring, a submerged sink, engineered stone worktops, blue floors, a hinged door and white worktops.
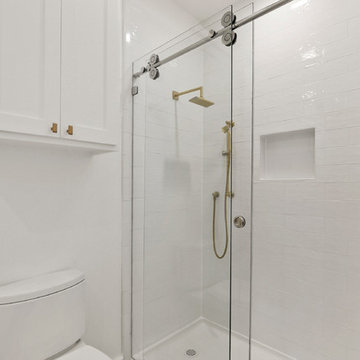
Powder Bath
Small modern ensuite bathroom in Dallas with shaker cabinets, white cabinets, a two-piece toilet, white tiles, ceramic tiles, white walls, porcelain flooring, a submerged sink, onyx worktops, multi-coloured floors, a sliding door and white worktops.
Small modern ensuite bathroom in Dallas with shaker cabinets, white cabinets, a two-piece toilet, white tiles, ceramic tiles, white walls, porcelain flooring, a submerged sink, onyx worktops, multi-coloured floors, a sliding door and white worktops.
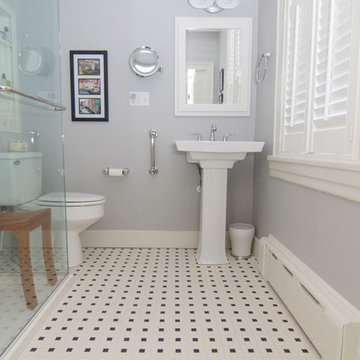
This is an example of a small classic ensuite bathroom in Other with open cabinets, white cabinets, a corner shower, a two-piece toilet, grey tiles, ceramic tiles, grey walls, porcelain flooring, a pedestal sink, multi-coloured floors and a hinged door.
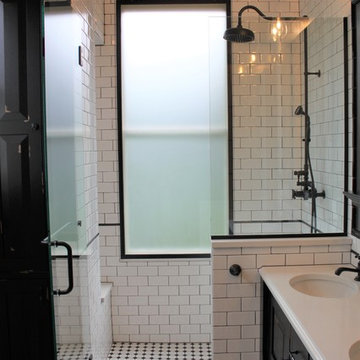
This exquisite bathroom honors the historic nature of the Victorian style of this 1885 home while bringing in modern conveniences and finishes! Materials include custom Dura Supreme Cabinetry, black exposed shower plumbing fixtures by Strom and coordinating faucets and accessories (thank you Plumbers Supply Co.), and Daltile tile throughout.
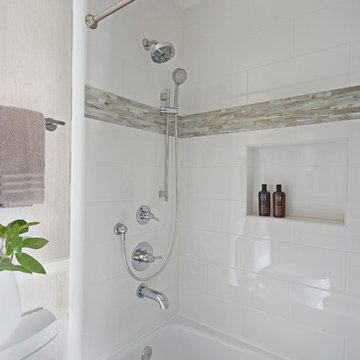
Our clients had been in their home since the early 1980’s and decided it was time for some updates. We took on the kitchen, two bathrooms and a powder room.
We started first on the hall bath which was basically just in need of a face lift. The floor is porcelain tile made to look like carrera marble. The vanity is white Shaker doors fitted with a white quartz top. We re-glazed the cast iron tub.
Designed by: Susan Klimala, CKD, CBD
Photography by: Michael Alan Kaskel
For more information on kitchen and bath design ideas go to: www.kitchenstudio-ge.com
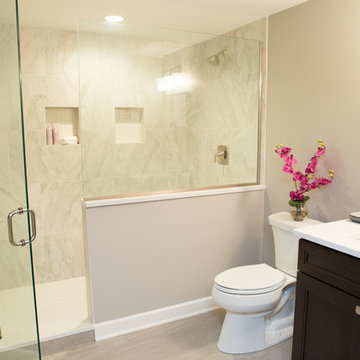
Karen and Chad of Tower Lakes, IL were tired of their unfinished basement functioning as nothing more than a storage area and depressing gym. They wanted to increase the livable square footage of their home with a cohesive finished basement design, while incorporating space for the kids and adults to hang out.
“We wanted to make sure that upon renovating the basement, that we can have a place where we can spend time and watch movies, but also entertain and showcase the wine collection that we have,” Karen said.
After a long search comparing many different remodeling companies, Karen and Chad found Advance Design Studio. They were drawn towards the unique “Common Sense Remodeling” process that simplifies the renovation experience into predictable steps focused on customer satisfaction.
“There are so many other design/build companies, who may not have transparency, or a focused process in mind and I think that is what separated Advance Design Studio from the rest,” Karen said.
Karen loved how designer Claudia Pop was able to take very high-level concepts, “non-negotiable items” and implement them in the initial 3D drawings. Claudia and Project Manager DJ Yurik kept the couple in constant communication through the project. “Claudia was very receptive to the ideas we had, but she was also very good at infusing her own points and thoughts, she was very responsive, and we had an open line of communication,” Karen said.
A very important part of the basement renovation for the couple was the home gym and sauna. The “high-end hotel” look and feel of the openly blended work out area is both highly functional and beautiful to look at. The home sauna gives them a place to relax after a long day of work or a tough workout. “The gym was a very important feature for us,” Karen said. “And I think (Advance Design) did a very great job in not only making the gym a functional area, but also an aesthetic point in our basement”.
An extremely unique wow-factor in this basement is the walk in glass wine cellar that elegantly displays Karen and Chad’s extensive wine collection. Immediate access to the stunning wet bar accompanies the wine cellar to make this basement a popular spot for friends and family.
The custom-built wine bar brings together two natural elements; Calacatta Vicenza Quartz and thick distressed Black Walnut. Sophisticated yet warm Graphite Dura Supreme cabinetry provides contrast to the soft beige walls and the Calacatta Gold backsplash. An undermount sink across from the bar in a matching Calacatta Vicenza Quartz countertop adds functionality and convenience to the bar, while identical distressed walnut floating shelves add an interesting design element and increased storage. Rich true brown Rustic Oak hardwood floors soften and warm the space drawing all the areas together.
Across from the bar is a comfortable living area perfect for the family to sit down at a watch a movie. A full bath completes this finished basement with a spacious walk-in shower, Cocoa Brown Dura Supreme vanity with Calacatta Vicenza Quartz countertop, a crisp white sink and a stainless-steel Voss faucet.
Advance Design’s Common Sense process gives clients the opportunity to walk through the basement renovation process one step at a time, in a completely predictable and controlled environment. “Everything was designed and built exactly how we envisioned it, and we are really enjoying it to it’s full potential,” Karen said.
Constantly striving for customer satisfaction, Advance Design’s success is heavily reliant upon happy clients referring their friends and family. “We definitely will and have recommended Advance Design Studio to friends who are looking to embark on a remodeling project small or large,” Karen exclaimed at the completion of her project.

Large traditional ensuite bathroom in Providence with open cabinets, a freestanding bath, a corner shower, a two-piece toilet, black and white tiles, ceramic tiles, grey walls, porcelain flooring, a console sink, black floors, a hinged door and black worktops.

Ryan Gamma
Inspiration for a large modern ensuite bathroom in Tampa with flat-panel cabinets, brown cabinets, a freestanding bath, a built-in shower, black and white tiles, ceramic tiles, white walls, porcelain flooring, a submerged sink, engineered stone worktops, grey floors, a hinged door, white worktops and a wall mounted toilet.
Inspiration for a large modern ensuite bathroom in Tampa with flat-panel cabinets, brown cabinets, a freestanding bath, a built-in shower, black and white tiles, ceramic tiles, white walls, porcelain flooring, a submerged sink, engineered stone worktops, grey floors, a hinged door, white worktops and a wall mounted toilet.
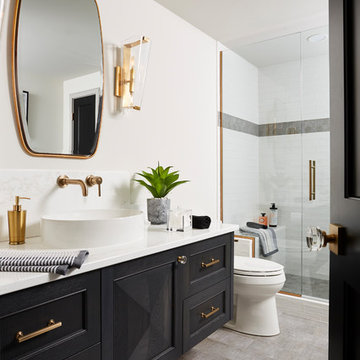
Nor-Son Custom Builders
Alyssa Lee Photography
Expansive classic shower room bathroom in Minneapolis with recessed-panel cabinets, dark wood cabinets, an alcove shower, a one-piece toilet, white tiles, ceramic tiles, grey walls, porcelain flooring, a vessel sink, engineered stone worktops, grey floors, a hinged door and white worktops.
Expansive classic shower room bathroom in Minneapolis with recessed-panel cabinets, dark wood cabinets, an alcove shower, a one-piece toilet, white tiles, ceramic tiles, grey walls, porcelain flooring, a vessel sink, engineered stone worktops, grey floors, a hinged door and white worktops.
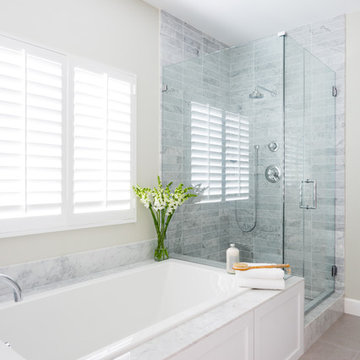
Amy Bartlam
This is an example of a large classic ensuite bathroom in Los Angeles with shaker cabinets, white cabinets, a built-in bath, beige tiles, ceramic tiles, grey walls, porcelain flooring, a submerged sink, engineered stone worktops and grey floors.
This is an example of a large classic ensuite bathroom in Los Angeles with shaker cabinets, white cabinets, a built-in bath, beige tiles, ceramic tiles, grey walls, porcelain flooring, a submerged sink, engineered stone worktops and grey floors.
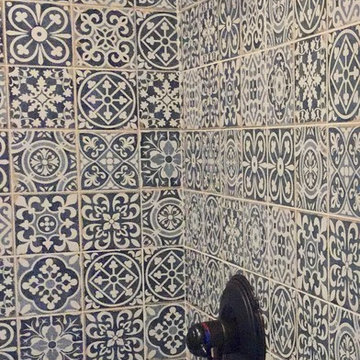
Design ideas for a small beach style shower room bathroom in Charleston with louvered cabinets, beige cabinets, an alcove shower, a two-piece toilet, blue tiles, ceramic tiles, white walls, porcelain flooring, a submerged sink, engineered stone worktops, brown floors, a hinged door and white worktops.
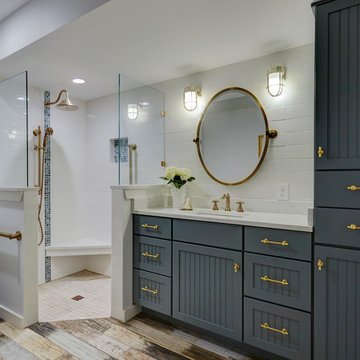
Medallion Cabinetry's Potters Mill Beadboard Door in the Islander finish set the stage for the elegant Cowan hardware from Rejuvenation in Aged Brass and the Cassidy faucet from Delta in Champagne Bronze. The bathroom now has a casual elegant look.
Bathroom and Cloakroom with Ceramic Tiles and Porcelain Flooring Ideas and Designs
8

