Refine by:
Budget
Sort by:Popular Today
101 - 120 of 25,854 photos
Item 1 of 3

Powder Room
Photo of a small midcentury cloakroom in Los Angeles with a two-piece toilet, black tiles, ceramic tiles, black walls, porcelain flooring, an integrated sink, concrete worktops, grey floors and grey worktops.
Photo of a small midcentury cloakroom in Los Angeles with a two-piece toilet, black tiles, ceramic tiles, black walls, porcelain flooring, an integrated sink, concrete worktops, grey floors and grey worktops.

Our clients had been in their home since the early 1980’s and decided it was time for some updates. We took on the kitchen, two bathrooms and a powder room.
This petite master bathroom primarily had storage and space planning challenges. Since the wife uses a larger bath down the hall, this bath is primarily the husband’s domain and was designed with his needs in mind. We started out by converting an existing alcove tub to a new shower since the tub was never used. The custom shower base and decorative tile are now visible through the glass shower door and help to visually elongate the small room. A Kohler tailored vanity provides as much storage as possible in a small space, along with a small wall niche and large medicine cabinet to supplement. “Wood” plank tile, specialty wall covering and the darker vanity and glass accents give the room a more masculine feel as was desired. Floor heating and 1 piece ceramic vanity top add a bit of luxury to this updated modern feeling space.
Designed by: Susan Klimala, CKD, CBD
Photography by: Michael Alan Kaskel
For more information on kitchen and bath design ideas go to: www.kitchenstudio-ge.com

seattle home tours
Inspiration for a medium sized midcentury ensuite bathroom in Seattle with flat-panel cabinets, brown cabinets, a built-in shower, a two-piece toilet, ceramic tiles, grey walls, porcelain flooring, a submerged sink, engineered stone worktops, a sliding door, white worktops, grey tiles and grey floors.
Inspiration for a medium sized midcentury ensuite bathroom in Seattle with flat-panel cabinets, brown cabinets, a built-in shower, a two-piece toilet, ceramic tiles, grey walls, porcelain flooring, a submerged sink, engineered stone worktops, a sliding door, white worktops, grey tiles and grey floors.
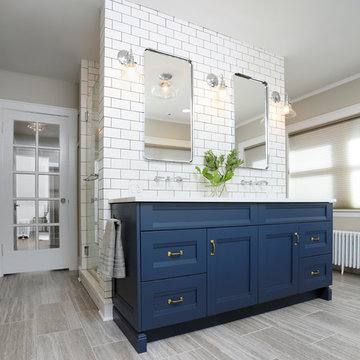
Navy cabinet in this his and hers master bathroom pops against the white and neutral colors in the rest of the bathroom. The wall mounted faucets and undermount sinks pair nicely with the functionality of the vanity doors and drawers. Just behind the vanity and mirrors, you'll find the walk-in shower.
Normandy Remodeling
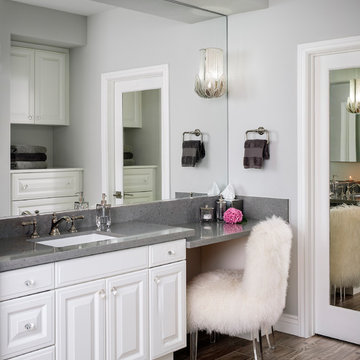
Design ideas for a large classic ensuite bathroom in Los Angeles with recessed-panel cabinets, white cabinets, a freestanding bath, a corner shower, a one-piece toilet, grey tiles, ceramic tiles, grey walls, porcelain flooring, a submerged sink, quartz worktops, beige floors, a hinged door and grey worktops.

To create enough room to add a dual vanity, Blackline integrated an adjacent closet and borrowed some square footage from an existing closet to the space. The new modern vanity includes stained walnut flat panel cabinets and is topped with white Quartz and matte black fixtures.

Spacecrafting Photography
Inspiration for a large classic ensuite wet room bathroom in Minneapolis with shaker cabinets, white cabinets, a freestanding bath, white tiles, grey walls, a submerged sink, quartz worktops, an open shower, white worktops, grey floors, a two-piece toilet, ceramic tiles and porcelain flooring.
Inspiration for a large classic ensuite wet room bathroom in Minneapolis with shaker cabinets, white cabinets, a freestanding bath, white tiles, grey walls, a submerged sink, quartz worktops, an open shower, white worktops, grey floors, a two-piece toilet, ceramic tiles and porcelain flooring.
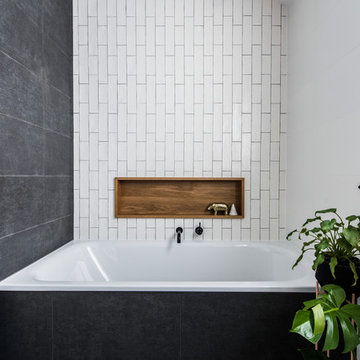
This is an example of a medium sized contemporary shower room bathroom in Melbourne with flat-panel cabinets, medium wood cabinets, a built-in bath, a corner shower, white tiles, ceramic tiles, white walls, porcelain flooring, a vessel sink, engineered stone worktops, black floors and a hinged door.

Paint by Sherwin Williams
Body Color - Worldly Grey - SW 7043
Trim Color - Extra White - SW 7006
Island Cabinetry Stain - Northwood Cabinets - Custom Stain
Flooring and Tile by Macadam Floor & Design
Countertop Tile by Surface Art Inc.
Tile Product A La Mode
Countertop Backsplash Tile by Tierra Sol
Tile Product Driftwood in Cronos
Floor & Shower Tile by Emser Tile
Tile Product Esplanade
Faucets and Shower-heads by Delta Faucet
Kitchen & Bathroom Sinks by Decolav
Windows by Milgard Windows & Doors
Window Product Style Line® Series
Window Supplier Troyco - Window & Door
Lighting by Destination Lighting
Custom Cabinetry & Storage by Northwood Cabinets
Customized & Built by Cascade West Development
Photography by ExposioHDR Portland
Original Plans by Alan Mascord Design Associates
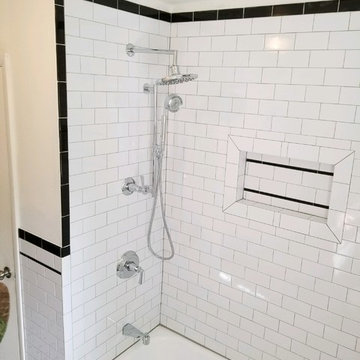
Crisp White subway tile with black accents in a horizontal niche gives an updated feel to a retro style
Design ideas for a small traditional bathroom in New York with a two-piece toilet, white tiles, ceramic tiles, porcelain flooring and a console sink.
Design ideas for a small traditional bathroom in New York with a two-piece toilet, white tiles, ceramic tiles, porcelain flooring and a console sink.
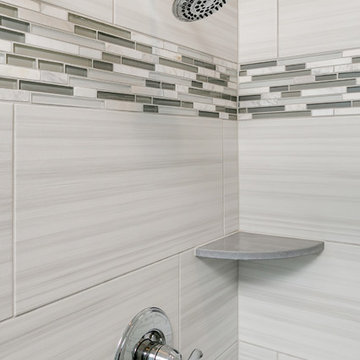
Master Bathroom in Washington Twp, NJ
Design ideas for a contemporary ensuite bathroom in Philadelphia with dark wood cabinets, a freestanding bath, an alcove shower, white tiles, ceramic tiles, blue walls, porcelain flooring, an integrated sink, white floors and a sliding door.
Design ideas for a contemporary ensuite bathroom in Philadelphia with dark wood cabinets, a freestanding bath, an alcove shower, white tiles, ceramic tiles, blue walls, porcelain flooring, an integrated sink, white floors and a sliding door.
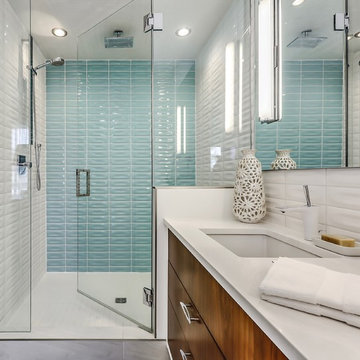
This beautiful robin's egg blue tile complemented the walnut cabinetry together with the 18x36 porcelain floor tiles. The vanity sits on steel hairpin legs with retro handles, Hansgrohe faucets and undermount sinks. The floating mirror has inlaid LED lighting and is the full length of the vanity.
zoon media

This master bathroom renovation transforms a builder-grade standard into a personalized retreat for our lovely Stapleton clients. Recognizing a need for change, our clients called on us to help develop a space that would capture their aesthetic loves and foster relaxation. Our design focused on establishing an airy and grounded feel by pairing various shades of white, natural wood, and dynamic textures. We replaced the existing ceramic floor tile with wood-look porcelain tile for a warm and inviting look throughout the space. We then paired this with a reclaimed apothecary vanity from Restoration Hardware. This vanity is coupled with a bright Caesarstone countertop and warm bronze faucets from Delta to create a strikingly handsome balance. The vanity mirrors are custom-sized and trimmed with a coordinating bronze frame. Elegant wall sconces dance between the dark vanity mirrors and bright white full height mirrors flanking the bathtub. The tub itself is an oversized freestanding bathtub paired with a tall bronze tub filler. We've created a feature wall with Tile Bar's Billowy Clouds ceramic tile floor to ceiling behind the tub. The wave-like movement of the tiles offers a dramatic texture in a pure white field. We removed the existing shower and extended its depth to create a large new shower. The walls are tiled with a large format high gloss white tile. The shower floor is tiled with marble circles in varying sizes that offer a playful aesthetic in an otherwise minimalist space. We love this pure, airy retreat and are thrilled that our clients get to enjoy it for many years to come!

This is an example of a small midcentury ensuite bathroom in Vancouver with flat-panel cabinets, medium wood cabinets, an alcove bath, a shower/bath combination, a two-piece toilet, white tiles, ceramic tiles, white walls, porcelain flooring, wooden worktops, white floors and a shower curtain.
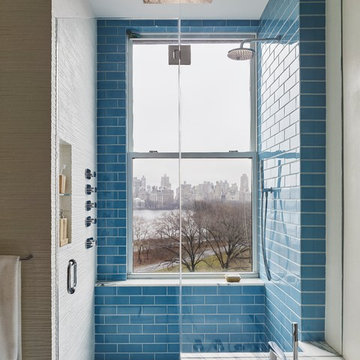
The homeowners had owned this 2,800sf apartment for many years but had never undertaken renovations as they lived in Washington D.C. The goal was to functionally update and renovate the spacious Classic 8 landmark apartment while preserving its pre-war character.
With south and east exposures at 10 windows facing Central Park and downtown from a high floor, the apartment was light-filled and afforded significant views from the living room, dining room and library as well as two of the bedrooms. The goal was to create an urban oasis in the aerie-like apartment with light and views in a way that seamlessly integrated traditional methods, modern materials, lighting and technology.
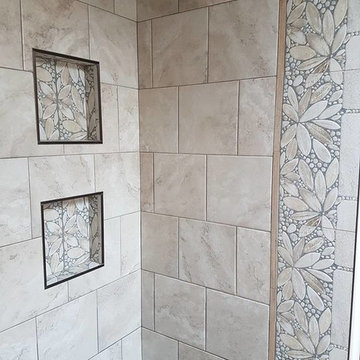
Photo of a traditional bathroom in Calgary with an alcove shower, beige tiles, black tiles, black and white tiles, blue tiles, brown tiles, grey tiles, ceramic tiles, beige walls and porcelain flooring.
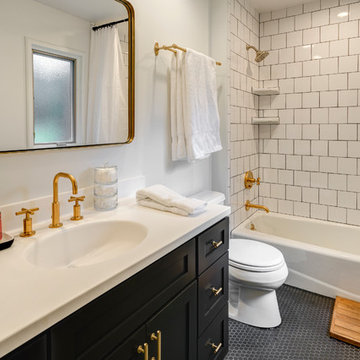
ARC Photography
Photo of a small contemporary shower room bathroom in Los Angeles with flat-panel cabinets, dark wood cabinets, an alcove bath, a shower/bath combination, a two-piece toilet, black and white tiles, ceramic tiles, grey walls, porcelain flooring, an integrated sink and solid surface worktops.
Photo of a small contemporary shower room bathroom in Los Angeles with flat-panel cabinets, dark wood cabinets, an alcove bath, a shower/bath combination, a two-piece toilet, black and white tiles, ceramic tiles, grey walls, porcelain flooring, an integrated sink and solid surface worktops.
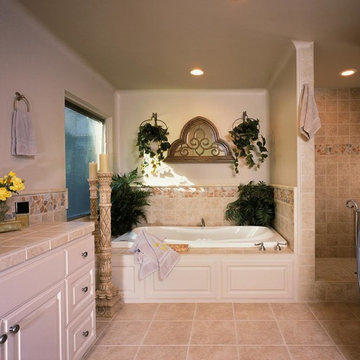
We opened up the bathroom to create more space and light.
Design ideas for a large traditional ensuite bathroom in San Diego with raised-panel cabinets, white cabinets, a built-in bath, an alcove shower, beige tiles, ceramic tiles, beige walls, porcelain flooring, a built-in sink, tiled worktops, beige floors and an open shower.
Design ideas for a large traditional ensuite bathroom in San Diego with raised-panel cabinets, white cabinets, a built-in bath, an alcove shower, beige tiles, ceramic tiles, beige walls, porcelain flooring, a built-in sink, tiled worktops, beige floors and an open shower.
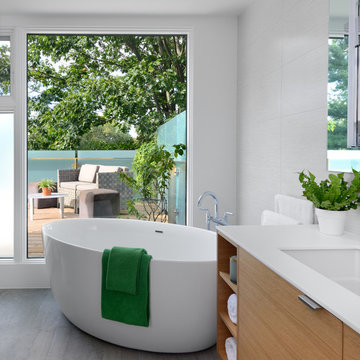
Inspiration for a medium sized modern ensuite bathroom in Toronto with a freestanding bath, a one-piece toilet, white walls, flat-panel cabinets, light wood cabinets, white tiles, porcelain flooring, solid surface worktops, a corner shower, ceramic tiles and a submerged sink.
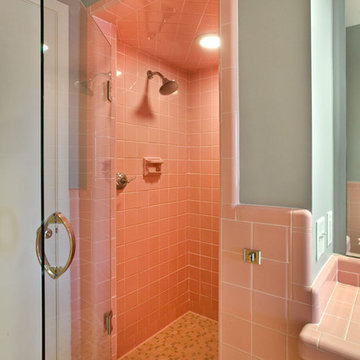
Full tile shower with glass door. Modern, artsy interpretation of retro pink tile bathroom by The Legacy Building Company of Minnetonka, MN
Eclectic ensuite bathroom in Minneapolis with an alcove shower, pink tiles, ceramic tiles, grey walls and porcelain flooring.
Eclectic ensuite bathroom in Minneapolis with an alcove shower, pink tiles, ceramic tiles, grey walls and porcelain flooring.
Bathroom and Cloakroom with Ceramic Tiles and Porcelain Flooring Ideas and Designs
6

