Refine by:
Budget
Sort by:Popular Today
21 - 40 of 25,854 photos
Item 1 of 3

This project is a whole home remodel that is being completed in 2 phases. The first phase included this bathroom remodel. The whole home will maintain the Mid Century styling. The cabinets are stained in Alder Wood. The countertop is Ceasarstone in Pure White. The shower features Kohler Purist Fixtures in Vibrant Modern Brushed Gold finish. The flooring is Large Hexagon Tile from Dal Tile. The decorative tile is Wayfair “Illica” ceramic. The lighting is Mid-Century pendent lights. The vanity is custom made with traditional mid-century tapered legs. The next phase of the project will be added once it is completed.
Read the article here: https://www.houzz.com/ideabooks/82478496

This house was built in 1994 and our clients have been there since day one. They wanted a complete refresh in their kitchen and living areas and a few other changes here and there; now that the kids were all off to college! They wanted to replace some things, redesign some things and just repaint others. They didn’t like the heavy textured walls, so those were sanded down, re-textured and painted throughout all of the remodeled areas.
The kitchen change was the most dramatic by painting the original cabinets a beautiful bluish-gray color; which is Benjamin Moore Gentleman’s Gray. The ends and cook side of the island are painted SW Reflection but on the front is a gorgeous Merola “Arte’ white accent tile. Two Island Pendant Lights ‘Aideen 8-light Geometric Pendant’ in a bronze gold finish hung above the island. White Carrara Quartz countertops were installed below the Viviano Marmo Dolomite Arabesque Honed Marble Mosaic tile backsplash. Our clients wanted to be able to watch TV from the kitchen as well as from the family room but since the door to the powder bath was on the wall of breakfast area (no to mention opening up into the room), it took up good wall space. Our designers rearranged the powder bath, moving the door into the laundry room and closing off the laundry room with a pocket door, so they can now hang their TV/artwork on the wall facing the kitchen, as well as another one in the family room!
We squared off the arch in the doorway between the kitchen and bar/pantry area, giving them a more updated look. The bar was also painted the same blue as the kitchen but a cool Moondrop Water Jet Cut Glass Mosaic tile was installed on the backsplash, which added a beautiful accent! All kitchen cabinet hardware is ‘Amerock’ in a champagne finish.
In the family room, we redesigned the cabinets to the right of the fireplace to match the other side. The homeowners had invested in two new TV’s that would hang on the wall and display artwork when not in use, so the TV cabinet wasn’t needed. The cabinets were painted a crisp white which made all of their decor really stand out. The fireplace in the family room was originally red brick with a hearth for seating. The brick was removed and the hearth was lowered to the floor and replaced with E-Stone White 12x24” tile and the fireplace surround is tiled with Heirloom Pewter 6x6” tile.
The formal living room used to be closed off on one side of the fireplace, which was a desk area in the kitchen. The homeowners felt that it was an eye sore and it was unnecessary, so we removed that wall, opening up both sides of the fireplace into the formal living room. Pietra Tiles Aria Crystals Beach Sand tiles were installed on the kitchen side of the fireplace and the hearth was leveled with the floor and tiled with E-Stone White 12x24” tile.
The laundry room was redesigned, adding the powder bath door but also creating more storage space. Waypoint flat front maple cabinets in painted linen were installed above the appliances, with Top Knobs “Hopewell” polished chrome pulls. Elements Carrara Quartz countertops were installed above the appliances, creating that added space. 3x6” white ceramic subway tile was used as the backsplash, creating a clean and crisp laundry room! The same tile on the hearths of both fireplaces (E-Stone White 12x24”) was installed on the floor.
The powder bath was painted and 12x36” Ash Fiber Ceramic tile was installed vertically on the wall behind the sink. All hardware was updated with the Signature Hardware “Ultra”Collection and Shades of Light “Sleekly Modern” new vanity lights were installed.
All new wood flooring was installed throughout all of the remodeled rooms making all of the rooms seamlessly flow into each other. The homeowners love their updated home!
Design/Remodel by Hatfield Builders & Remodelers | Photography by Versatile Imaging
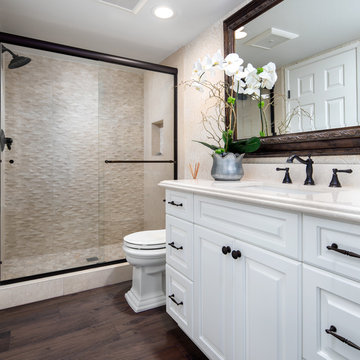
Hall bathroom remodel with Quartz countertops, white raised-panel vanity, pebble tile shower floor, porcelain wood tile flooring and oil rubbed bronze hardware & fixtures. Photo Cred: Tyler Hogan

Wing Wong, Memories TTL
Design ideas for a small traditional bathroom in New York with a console sink, an alcove bath, a shower/bath combination, a two-piece toilet, green tiles, ceramic tiles, green walls, porcelain flooring and feature lighting.
Design ideas for a small traditional bathroom in New York with a console sink, an alcove bath, a shower/bath combination, a two-piece toilet, green tiles, ceramic tiles, green walls, porcelain flooring and feature lighting.

Photography4MLS
This is an example of a small traditional cloakroom in Dallas with a pedestal sink, a two-piece toilet, brown tiles, ceramic tiles, brown walls, porcelain flooring and feature lighting.
This is an example of a small traditional cloakroom in Dallas with a pedestal sink, a two-piece toilet, brown tiles, ceramic tiles, brown walls, porcelain flooring and feature lighting.
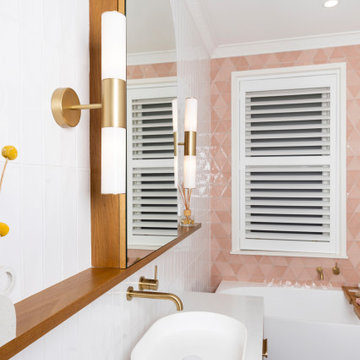
Design ideas for a large contemporary ensuite bathroom in Melbourne with medium wood cabinets, a freestanding bath, an alcove shower, a one-piece toilet, ceramic tiles, porcelain flooring, a vessel sink, engineered stone worktops, multi-coloured floors, a hinged door, white worktops, a wall niche, a single sink, a floating vanity unit, pink tiles, white walls and freestanding cabinets.
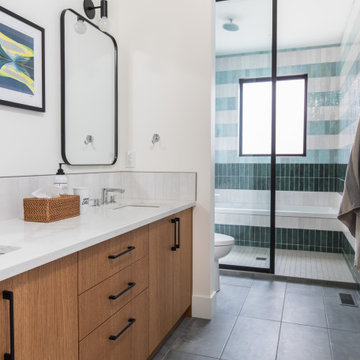
From 2020 to 2022 we had the opportunity to work with this wonderful client building in Altadore. We were so fortunate to help them build their family dream home. They wanted to add some fun pops of color and make it their own. So we implemented green and blue tiles into the bathrooms. The kitchen is extremely fashion forward with open shelves on either side of the hoodfan, and the wooden handles throughout. There are nodes to mid century modern in this home that give it a classic look. Our favorite details are the stair handrail, and the natural flagstone fireplace. The fun, cozy upper hall reading area is a reader’s paradise. This home is both stylish and perfect for a young busy family.
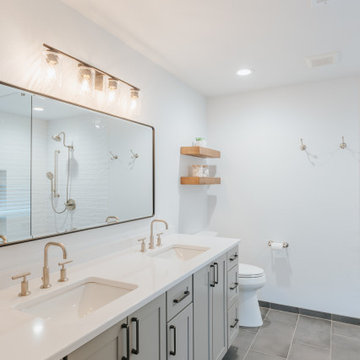
Primary bathroom update to be more functional and fit the homeowner's aesthetic.
Medium sized ensuite bathroom in Portland with shaker cabinets, beige cabinets, a freestanding bath, a shower/bath combination, white tiles, ceramic tiles, white walls, porcelain flooring, a submerged sink, black floors, an open shower, white worktops, double sinks and a built in vanity unit.
Medium sized ensuite bathroom in Portland with shaker cabinets, beige cabinets, a freestanding bath, a shower/bath combination, white tiles, ceramic tiles, white walls, porcelain flooring, a submerged sink, black floors, an open shower, white worktops, double sinks and a built in vanity unit.

This narrow galley style primary bathroom was opened up by eliminating a wall between the toilet and vanity zones, enlarging the vanity counter space, and expanding the shower into dead space between the existing shower and the exterior wall.
Now the space is the relaxing haven they'd hoped for for years.
The warm, modern palette features soft green cabinetry, sage green ceramic tile with a high variation glaze and a fun accent tile with gold and silver tones in the shower niche that ties together the brass and brushed nickel fixtures and accessories, and a herringbone wood-look tile flooring that anchors the space with warmth.
Wood accents are repeated in the softly curved mirror frame, the unique ash wood grab bars, and the bench in the shower.
Quartz counters and shower elements are easy to mantain and provide a neutral break in the palette.
The sliding shower door system allows for easy access without a door swing bumping into the toilet seat.
The closet across from the vanity was updated with a pocket door, eliminating the previous space stealing small swinging doors.
Storage features include a pull out hamper for quick sorting of dirty laundry and a tall cabinet on the counter that provides storage at an easy to grab height.
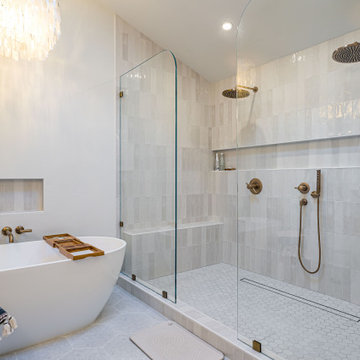
A complete remodel of this beautiful home, featuring stunning navy blue cabinets and elegant gold fixtures that perfectly complement the brightness of the marble countertops. The ceramic tile walls add a unique texture to the design, while the porcelain hexagon flooring adds an element of sophistication that perfectly completes the whole look.

Devon Grace Interiors designed a luxurious primary bathroom that features a grey double vanity with shaker style cabinetry doors. Ceramic wall tile, quartz countertops and backsplash, and brass wall-mounted faucets add natural textures and warmth to the space.
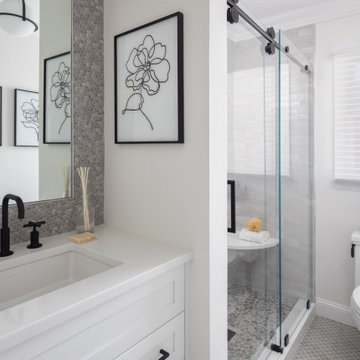
A simple, clean and fresh look was created in this remodeled achromatic guest bathroom (see Before photo). The vanity area was enlarged for a bigger vanity. The new black and white achromatic color scheme includes 4 coordinated tiles: gray subway tile, no-skid river rock on the shower floor, a patterned porcelain floor tile, and an interesting basket-weave tile surrounding mirror. The room is enhanced with line drawings of 3 different flowers. Black matte hardware and trim on the sliding shower doors offer contrast and complete the look.
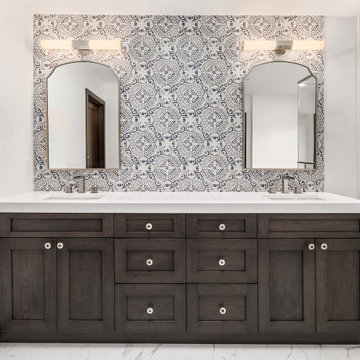
Primary bathroom vanity wall
Design ideas for a large beach style ensuite bathroom in Seattle with shaker cabinets, grey cabinets, a freestanding bath, a double shower, a two-piece toilet, multi-coloured tiles, ceramic tiles, white walls, porcelain flooring, a submerged sink, engineered stone worktops, white floors, a hinged door, white worktops, a wall niche, double sinks and a built in vanity unit.
Design ideas for a large beach style ensuite bathroom in Seattle with shaker cabinets, grey cabinets, a freestanding bath, a double shower, a two-piece toilet, multi-coloured tiles, ceramic tiles, white walls, porcelain flooring, a submerged sink, engineered stone worktops, white floors, a hinged door, white worktops, a wall niche, double sinks and a built in vanity unit.

Large contemporary shower room bathroom in Other with white cabinets, blue tiles, ceramic tiles, black walls, a vessel sink, laminate worktops, white floors, white worktops, a floating vanity unit, a drop ceiling, a walk-in shower, a wall mounted toilet, porcelain flooring, an open shower, wainscoting and flat-panel cabinets.
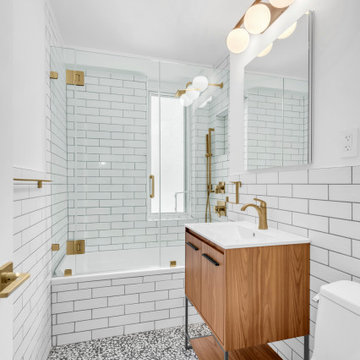
3 PC bathroom, featuring Hex Terrazo, subway wall tile and wall-nut texture
Design ideas for a medium sized ensuite bathroom in New York with flat-panel cabinets, light wood cabinets, a built-in bath, a shower/bath combination, a two-piece toilet, white tiles, ceramic tiles, white walls, porcelain flooring, an integrated sink, engineered stone worktops, black floors, a hinged door, white worktops, a single sink and a freestanding vanity unit.
Design ideas for a medium sized ensuite bathroom in New York with flat-panel cabinets, light wood cabinets, a built-in bath, a shower/bath combination, a two-piece toilet, white tiles, ceramic tiles, white walls, porcelain flooring, an integrated sink, engineered stone worktops, black floors, a hinged door, white worktops, a single sink and a freestanding vanity unit.
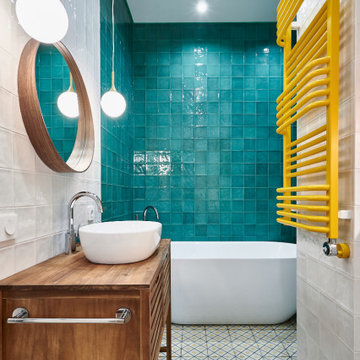
Small modern ensuite bathroom in Moscow with louvered cabinets, medium wood cabinets, a freestanding bath, a wall mounted toilet, green tiles, ceramic tiles, white walls, porcelain flooring, a built-in sink, wooden worktops, multi-coloured floors, a single sink and a freestanding vanity unit.
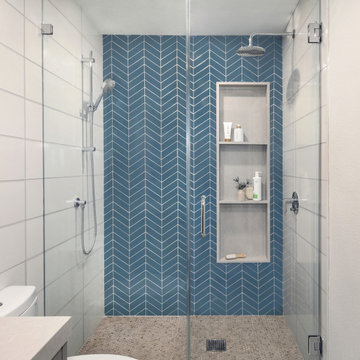
Guest Bathroom Design
Medium sized coastal bathroom in Orange County with shaker cabinets, grey cabinets, an alcove shower, a one-piece toilet, white tiles, ceramic tiles, white walls, porcelain flooring, a submerged sink, engineered stone worktops, grey floors, a hinged door, beige worktops, a wall niche, a single sink and a built in vanity unit.
Medium sized coastal bathroom in Orange County with shaker cabinets, grey cabinets, an alcove shower, a one-piece toilet, white tiles, ceramic tiles, white walls, porcelain flooring, a submerged sink, engineered stone worktops, grey floors, a hinged door, beige worktops, a wall niche, a single sink and a built in vanity unit.
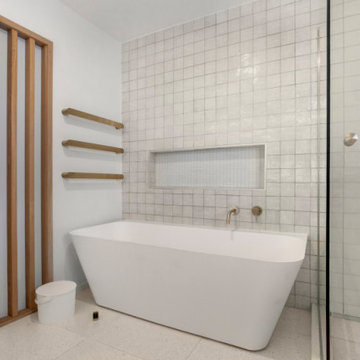
The Timber Slats with frosted glass inserts are to break up the space and to add a natural element.
The back-to-wall bath has a niche for product storage. This also allows to create a relaxing feel by adding candles and or other accessories.

This is an example of a medium sized classic bathroom in Melbourne with white cabinets, a freestanding bath, a walk-in shower, a one-piece toilet, black and white tiles, ceramic tiles, white walls, porcelain flooring, an integrated sink, solid surface worktops, black floors, an open shower, white worktops, a wall niche, a single sink, a floating vanity unit, wallpapered walls and shaker cabinets.

Modern Mid-Century style primary bathroom remodeling in Alexandria, VA with walnut flat door vanity, light gray painted wall, gold fixtures, black accessories, subway and star patterned ceramic tiles.
Bathroom and Cloakroom with Ceramic Tiles and Porcelain Flooring Ideas and Designs
2

