Refine by:
Budget
Sort by:Popular Today
61 - 80 of 1,995 photos
Item 1 of 3

Inspiration for an expansive contemporary ensuite bathroom in Munich with a built-in bath, concrete flooring, grey floors, white worktops, light wood cabinets, grey tiles, porcelain tiles, white walls, an integrated sink, double sinks, a floating vanity unit and flat-panel cabinets.
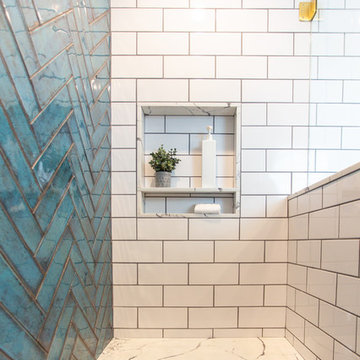
This is an example of a medium sized midcentury bathroom in New York with flat-panel cabinets, medium wood cabinets, an alcove shower, a two-piece toilet, white tiles, metro tiles, white walls, concrete flooring, a submerged sink, quartz worktops, grey floors, a hinged door and white worktops.

cred Hunter Kerhart
Design ideas for a medium sized contemporary shower room bathroom in Los Angeles with flat-panel cabinets, a one-piece toilet, metro tiles, white walls, concrete flooring, a submerged sink, engineered stone worktops, white worktops, grey cabinets, an alcove shower, white tiles, grey floors and a hinged door.
Design ideas for a medium sized contemporary shower room bathroom in Los Angeles with flat-panel cabinets, a one-piece toilet, metro tiles, white walls, concrete flooring, a submerged sink, engineered stone worktops, white worktops, grey cabinets, an alcove shower, white tiles, grey floors and a hinged door.

Bagno rivestito in micorcemento , doccia nera , mobile bagno grigio con top e schienale in hpl effetto marmo
This is an example of a medium sized modern shower room bathroom in Milan with flat-panel cabinets, grey cabinets, a corner shower, a two-piece toilet, white tiles, marble tiles, white walls, concrete flooring, an integrated sink, marble worktops, grey floors, a sliding door, white worktops, a single sink and a floating vanity unit.
This is an example of a medium sized modern shower room bathroom in Milan with flat-panel cabinets, grey cabinets, a corner shower, a two-piece toilet, white tiles, marble tiles, white walls, concrete flooring, an integrated sink, marble worktops, grey floors, a sliding door, white worktops, a single sink and a floating vanity unit.

This is an example of a small contemporary ensuite bathroom in Rome with blue cabinets, a built-in bath, a shower/bath combination, a two-piece toilet, pink tiles, mosaic tiles, blue walls, concrete flooring, an integrated sink, solid surface worktops, blue floors, a hinged door, white worktops, a single sink and a floating vanity unit.

Our Armadale residence was a converted warehouse style home for a young adventurous family with a love of colour, travel, fashion and fun. With a brief of “artsy”, “cosmopolitan” and “colourful”, we created a bright modern home as the backdrop for our Client’s unique style and personality to shine. Incorporating kitchen, family bathroom, kids bathroom, master ensuite, powder-room, study, and other details throughout the home such as flooring and paint colours.
With furniture, wall-paper and styling by Simone Haag.
Construction: Hebden Kitchens and Bathrooms
Cabinetry: Precision Cabinets
Furniture / Styling: Simone Haag
Photography: Dylan James Photography

Design ideas for a contemporary bathroom in Los Angeles with flat-panel cabinets, medium wood cabinets, a freestanding bath, white tiles, mosaic tiles, white walls, concrete flooring, a submerged sink, brown floors, white worktops, double sinks, a floating vanity unit, exposed beams, a timber clad ceiling and a vaulted ceiling.
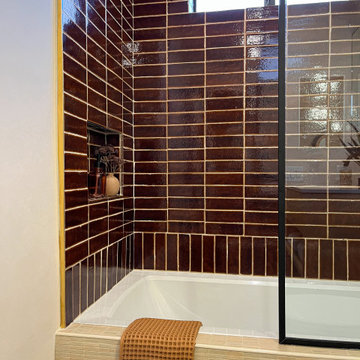
Modern bathroom with glazed brick tile shower and custom tiled tub front in stone mosaic. Features tiled soap niche and black metal framed glass splash panel.
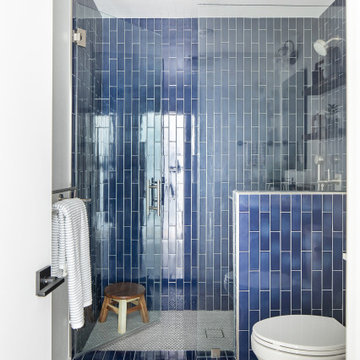
A simple but bold moment in this secondary bathroom designed by Kennedy Cole Interior Design.
Inspiration for a medium sized retro shower room bathroom in Orange County with medium wood cabinets, a two-piece toilet, blue tiles, ceramic tiles, white walls, concrete flooring, a submerged sink, engineered stone worktops, grey floors, a hinged door, white worktops, a wall niche and a single sink.
Inspiration for a medium sized retro shower room bathroom in Orange County with medium wood cabinets, a two-piece toilet, blue tiles, ceramic tiles, white walls, concrete flooring, a submerged sink, engineered stone worktops, grey floors, a hinged door, white worktops, a wall niche and a single sink.
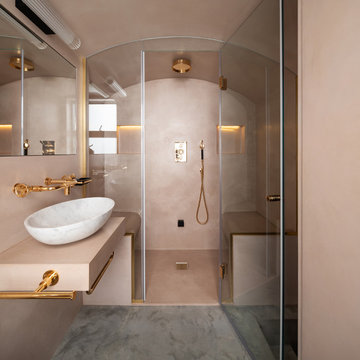
Contemporary family bathroom in London with white cabinets, a freestanding bath, a walk-in shower, a wall mounted toilet, white tiles, marble tiles, white walls, concrete flooring, a built-in sink, engineered stone worktops, grey floors, a hinged door, white worktops, double sinks and a floating vanity unit.
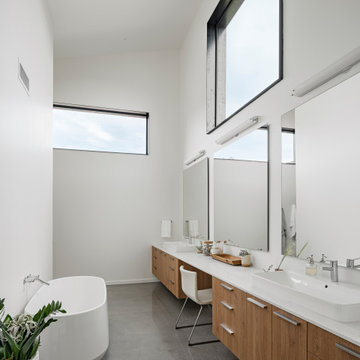
This is an example of a modern bathroom in Phoenix with flat-panel cabinets, medium wood cabinets, a freestanding bath, an alcove shower, white tiles, white walls, concrete flooring, a vessel sink, engineered stone worktops, white worktops, double sinks and a floating vanity unit.
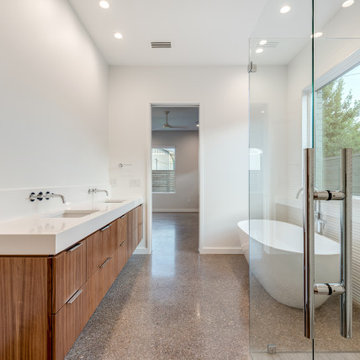
Design ideas for a modern ensuite bathroom in Dallas with flat-panel cabinets, medium wood cabinets, a freestanding bath, a built-in shower, a two-piece toilet, white tiles, porcelain tiles, blue walls, concrete flooring, a submerged sink, engineered stone worktops, grey floors, a hinged door, white worktops, an enclosed toilet, double sinks, a floating vanity unit and wallpapered walls.
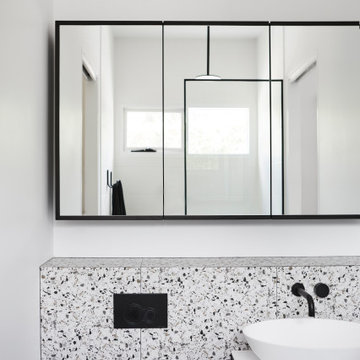
The linking ensuite between two kids rooms.
Design ideas for a small contemporary family bathroom in Other with freestanding cabinets, black cabinets, a walk-in shower, a one-piece toilet, black and white tiles, ceramic tiles, white walls, concrete flooring, a vessel sink, solid surface worktops, black floors, an open shower, white worktops, a wall niche, a single sink and a floating vanity unit.
Design ideas for a small contemporary family bathroom in Other with freestanding cabinets, black cabinets, a walk-in shower, a one-piece toilet, black and white tiles, ceramic tiles, white walls, concrete flooring, a vessel sink, solid surface worktops, black floors, an open shower, white worktops, a wall niche, a single sink and a floating vanity unit.
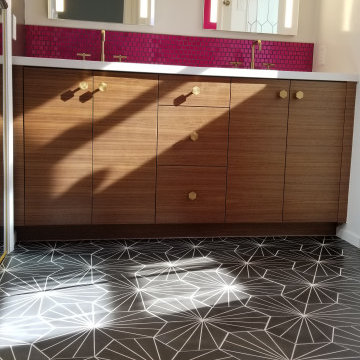
A heated concrete tile floor. Custom walnut vanity.
Photo of a medium sized modern ensuite bathroom in Orange County with flat-panel cabinets, medium wood cabinets, an alcove shower, a one-piece toilet, pink tiles, glass tiles, beige walls, concrete flooring, a submerged sink, engineered stone worktops, black floors, a hinged door, white worktops, an enclosed toilet, double sinks and a built in vanity unit.
Photo of a medium sized modern ensuite bathroom in Orange County with flat-panel cabinets, medium wood cabinets, an alcove shower, a one-piece toilet, pink tiles, glass tiles, beige walls, concrete flooring, a submerged sink, engineered stone worktops, black floors, a hinged door, white worktops, an enclosed toilet, double sinks and a built in vanity unit.
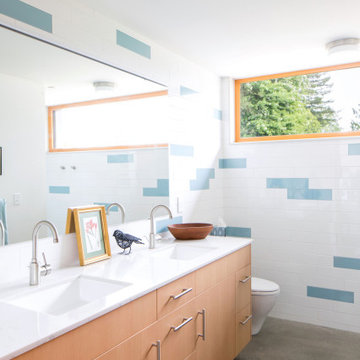
Bright bathroom brings the outside in.
Inspiration for a midcentury bathroom in Seattle with flat-panel cabinets, light wood cabinets, blue tiles, white tiles, concrete flooring, a submerged sink, grey floors and white worktops.
Inspiration for a midcentury bathroom in Seattle with flat-panel cabinets, light wood cabinets, blue tiles, white tiles, concrete flooring, a submerged sink, grey floors and white worktops.

The bathrooms in our homes are serene respites from busy lives. Exquisite cabinets and plumbing hardware complement the subtle stone and tile palette.
Photo by Nat Rea Photography
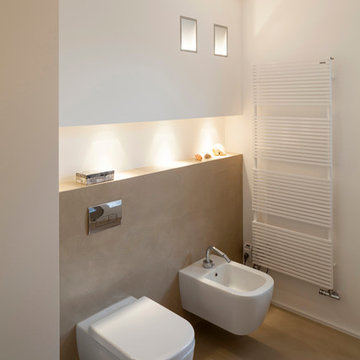
Badplanung: Ultramarin GmbH, Gaswerk in Köln
Fotografie: Markus Bollen
Photo of a medium sized contemporary shower room bathroom in Cologne with flat-panel cabinets, white cabinets, a bidet, concrete flooring, solid surface worktops, beige floors and white worktops.
Photo of a medium sized contemporary shower room bathroom in Cologne with flat-panel cabinets, white cabinets, a bidet, concrete flooring, solid surface worktops, beige floors and white worktops.

Janis Nicolay
Design ideas for a large contemporary ensuite bathroom in Vancouver with flat-panel cabinets, dark wood cabinets, a built-in shower, white tiles, grey tiles, a built-in bath, stone slabs, white walls, concrete flooring, an integrated sink, solid surface worktops, white worktops and a shower bench.
Design ideas for a large contemporary ensuite bathroom in Vancouver with flat-panel cabinets, dark wood cabinets, a built-in shower, white tiles, grey tiles, a built-in bath, stone slabs, white walls, concrete flooring, an integrated sink, solid surface worktops, white worktops and a shower bench.
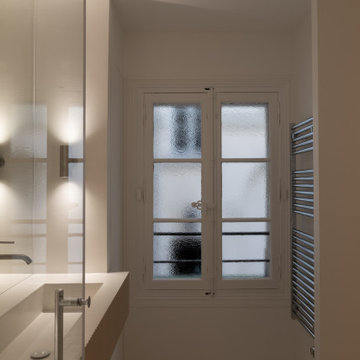
Idéalement situé en plein cœur du Marais sur la mythique place des Vosges, ce duplex sur cour comportait initialement deux contraintes spatiales : sa faible hauteur sous plafond (2,09m au plus bas) et sa configuration tout en longueur.
Le cahier des charges des propriétaires faisait quant à lui mention de plusieurs demandes à satisfaire : la création de trois chambres et trois salles d’eau indépendantes, un espace de réception avec cuisine ouverte, le tout dans une atmosphère la plus épurée possible. Pari tenu !
Le niveau rez-de-chaussée dessert le volume d’accueil avec une buanderie invisible, une chambre avec dressing & espace de travail, ainsi qu’une salle d’eau. Au premier étage, le palier permet l’accès aux sanitaires invités ainsi qu’une seconde chambre avec cabinet de toilette et rangements intégrés. Après quelques marches, le volume s’ouvre sur la salle à manger, dans laquelle prend place un bar intégrant deux caves à vins et une niche en Corian pour le service. Le salon ensuite, où les assises confortables invitent à la convivialité, s’ouvre sur une cuisine immaculée dont les caissons hauts se font oublier derrière des façades miroirs. Enfin, la suite parentale située à l’extrémité de l’appartement offre une chambre fonctionnelle et minimaliste, avec sanitaires et salle d’eau attenante, le tout entièrement réalisé en béton ciré.
L’ensemble des éléments de mobilier, luminaires, décoration, linge de maison & vaisselle ont été sélectionnés & installés par l’équipe d’Ameo Concept, pour un projet clé en main aux mille nuances de blancs.
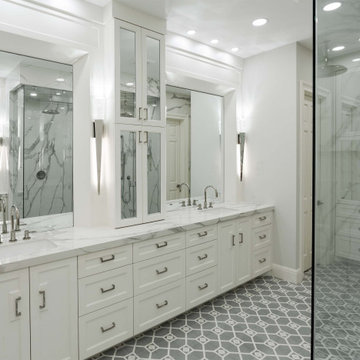
This custom design-build-bathroom By Sweetlake Interior Design was completed in late December 2021. We worked effortlessly with our client to achieve a Perfectly functioning Master Bath sweet that she always wanted. No storage solution left behind. Complete with blow-out drawers, concealed charging plugs, and so much more.
Bathroom and Cloakroom with Concrete Flooring and White Worktops Ideas and Designs
4

