Refine by:
Budget
Sort by:Popular Today
1 - 20 of 1,938 photos
Item 1 of 3

brick wall
white subw
Contemporary bathroom in Buckinghamshire with flat-panel cabinets, dark wood cabinets, a shower/bath combination, white tiles, metro tiles, white walls, concrete flooring, a vessel sink, grey floors, an open shower, white worktops, a single sink and a floating vanity unit.
Contemporary bathroom in Buckinghamshire with flat-panel cabinets, dark wood cabinets, a shower/bath combination, white tiles, metro tiles, white walls, concrete flooring, a vessel sink, grey floors, an open shower, white worktops, a single sink and a floating vanity unit.

Ванная отделена от мастер-спальни стеклянной перегородкой. Здесь располагается просторная душевая на две лейки, большая двойная раковина, подвесной унитаз и вместительный шкаф для хранения гигиенических средств и полотенец. Одна из душевых леек закреплена на тонированном стекле, за которым виден рельефный подсвеченный кирпич, вторая - на полированной мраморной панели с подсветкой. Исторический кирпич так же сохранили в арке над умывальником и за стеклом на акцентной стене в душевой.
Потолок и пол отделаны микроцементом и прекрасно гармонируют с монохромной цветовой гаммой помещения.

Inspiration for a contemporary ensuite bathroom in Los Angeles with flat-panel cabinets, medium wood cabinets, a freestanding bath, grey tiles, concrete flooring, a built-in sink, engineered stone worktops, beige floors, white worktops, double sinks, a floating vanity unit and a vaulted ceiling.
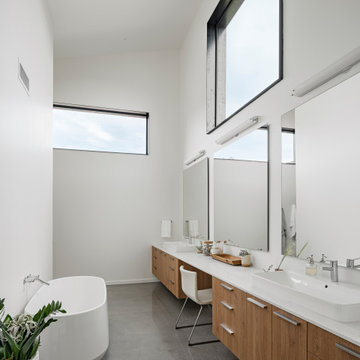
This is an example of a modern bathroom in Phoenix with flat-panel cabinets, medium wood cabinets, a freestanding bath, an alcove shower, white tiles, white walls, concrete flooring, a vessel sink, engineered stone worktops, white worktops, double sinks and a floating vanity unit.
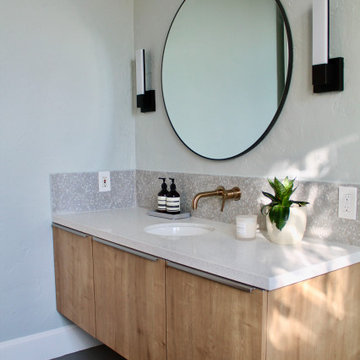
Design ideas for a medium sized midcentury bathroom in Houston with flat-panel cabinets, light wood cabinets, a freestanding bath, a bidet, grey tiles, porcelain tiles, grey walls, concrete flooring, a submerged sink, engineered stone worktops, grey floors, white worktops, a wall niche, a single sink and a floating vanity unit.

Maison contemporaine en ossature bois
Design ideas for a medium sized contemporary ensuite bathroom in Lyon with black cabinets, a shower/bath combination, multi-coloured tiles, cement tiles, concrete flooring, a console sink, grey floors, a corner bath, a two-piece toilet, blue walls, a hinged door, white worktops, a single sink and flat-panel cabinets.
Design ideas for a medium sized contemporary ensuite bathroom in Lyon with black cabinets, a shower/bath combination, multi-coloured tiles, cement tiles, concrete flooring, a console sink, grey floors, a corner bath, a two-piece toilet, blue walls, a hinged door, white worktops, a single sink and flat-panel cabinets.

This 800 square foot Accessory Dwelling Unit steps down a lush site in the Portland Hills. The street facing balcony features a sculptural bronze and concrete trough spilling water into a deep basin. The split-level entry divides upper-level living and lower level sleeping areas. Generous south facing decks, visually expand the building's area and connect to a canopy of trees. The mid-century modern details and materials of the main house are continued into the addition. Inside a ribbon of white-washed oak flows from the entry foyer to the lower level, wrapping the stairs and walls with its warmth. Upstairs the wood's texture is seen in stark relief to the polished concrete floors and the crisp white walls of the vaulted space. Downstairs the wood, coupled with the muted tones of moss green walls, lend the sleeping area a tranquil feel.
Contractor: Ricardo Lovett General Contracting
Photographer: David Papazian Photography
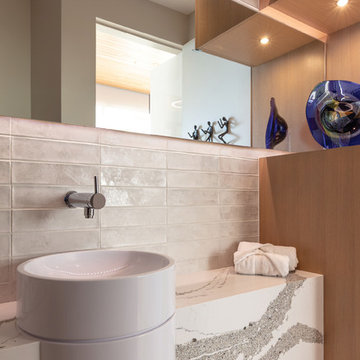
arch.photos
Photo of a medium sized contemporary cloakroom in Phoenix with flat-panel cabinets, light wood cabinets, white tiles, ceramic tiles, white walls, concrete flooring, a pedestal sink, engineered stone worktops, white floors and white worktops.
Photo of a medium sized contemporary cloakroom in Phoenix with flat-panel cabinets, light wood cabinets, white tiles, ceramic tiles, white walls, concrete flooring, a pedestal sink, engineered stone worktops, white floors and white worktops.
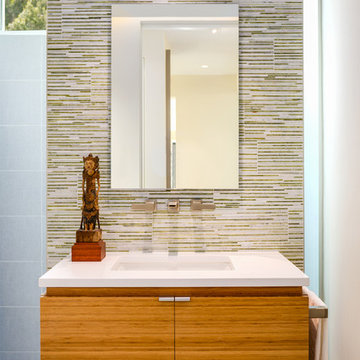
Inspiration for a medium sized contemporary family bathroom in Other with flat-panel cabinets, medium wood cabinets, multi-coloured tiles, white walls, a submerged sink, engineered stone worktops, white worktops, an alcove shower, a wall mounted toilet, glass tiles, concrete flooring, grey floors, an open shower, a single sink and a floating vanity unit.
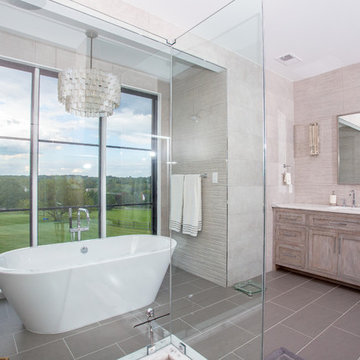
Large contemporary design master bathroom suite with private water closet, large walk-in shower, freestanding tub and two vanity sinks. Concrete textured tile was used to create additional texture at the walls and large floor to ceiling windows provided an amazing view from the tub to the rear of the home’s property. A mix of natural stone and porcelain and glass tile was used, as well as Amish built custom cabinets for the vanity and storage.

Ingmar Kurth, Frankfurt am Main
Design ideas for a medium sized contemporary shower room bathroom in Frankfurt with turquoise cabinets, a walk-in shower, grey walls, concrete flooring, a trough sink, grey floors, an open shower, white worktops and flat-panel cabinets.
Design ideas for a medium sized contemporary shower room bathroom in Frankfurt with turquoise cabinets, a walk-in shower, grey walls, concrete flooring, a trough sink, grey floors, an open shower, white worktops and flat-panel cabinets.
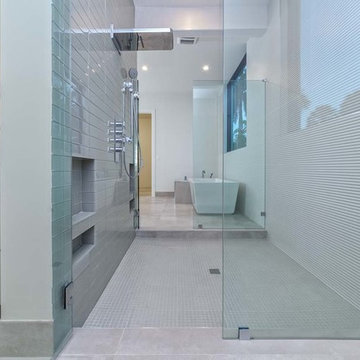
Inspiration for a large modern ensuite bathroom in Miami with flat-panel cabinets, grey cabinets, a freestanding bath, a built-in shower, white walls, concrete flooring, a built-in sink, marble worktops, grey floors, an open shower and white worktops.

Janis Nicolay
Design ideas for a large contemporary ensuite bathroom in Vancouver with flat-panel cabinets, dark wood cabinets, a built-in shower, white tiles, grey tiles, a built-in bath, stone slabs, white walls, concrete flooring, an integrated sink, solid surface worktops, white worktops and a shower bench.
Design ideas for a large contemporary ensuite bathroom in Vancouver with flat-panel cabinets, dark wood cabinets, a built-in shower, white tiles, grey tiles, a built-in bath, stone slabs, white walls, concrete flooring, an integrated sink, solid surface worktops, white worktops and a shower bench.

Our Armadale residence was a converted warehouse style home for a young adventurous family with a love of colour, travel, fashion and fun. With a brief of “artsy”, “cosmopolitan” and “colourful”, we created a bright modern home as the backdrop for our Client’s unique style and personality to shine. Incorporating kitchen, family bathroom, kids bathroom, master ensuite, powder-room, study, and other details throughout the home such as flooring and paint colours.
With furniture, wall-paper and styling by Simone Haag.
Construction: Hebden Kitchens and Bathrooms
Cabinetry: Precision Cabinets
Furniture / Styling: Simone Haag
Photography: Dylan James Photography

This image presents a tranquil corner of a wet room where the sophistication of brown microcement meets the clarity of glass and the boldness of black accents. The continuous microcement surface envelops the space, creating a seamless cocoon that exudes contemporary charm and ease of maintenance. The clear glass shower divider allows the beauty of the microcement to remain uninterrupted, while the overhead shower fixture promises a rain-like experience that speaks to the ultimate in bathroom luxury. A modern, black heated towel rail adds a touch of chic functionality, standing out against the muted tones of the walls and floor. This space is a testament to the beauty of simplicity, where every element serves a purpose, and style is expressed through texture, tone, and the pure pleasure of design finesse.
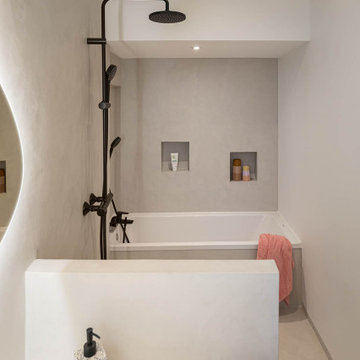
traitement intégral sol et murs en béton ciré
Photo of a small scandinavian bathroom in Lyon with a submerged bath, concrete flooring, a console sink, concrete worktops, an open shower, white worktops and double sinks.
Photo of a small scandinavian bathroom in Lyon with a submerged bath, concrete flooring, a console sink, concrete worktops, an open shower, white worktops and double sinks.

Design ideas for a medium sized contemporary shower room bathroom in Milan with a submerged bath, a built-in shower, a wall mounted toilet, green tiles, green walls, concrete flooring, engineered stone worktops, green floors, a hinged door, white worktops and a single sink.

Photo of a large contemporary ensuite bathroom in Chicago with flat-panel cabinets, brown cabinets, a corner shower, a bidet, pink tiles, glass tiles, white walls, concrete flooring, a submerged sink, engineered stone worktops, blue floors, a hinged door, white worktops, a wall niche, a single sink and a floating vanity unit.

The goal was to open up this bathroom, update it, bring it to life! 123 Remodeling went for modern, but zen; rough, yet warm. We mixed ideas of modern finishes like the concrete floor with the warm wood tone and textures on the wall that emulates bamboo to balance each other. The matte black finishes were appropriate final touches to capture the urban location of this master bathroom located in Chicago’s West Loop.
https://123remodeling.com - Chicago Kitchen & Bath Remodeler

Photo of a contemporary sauna bathroom in Calgary with light wood cabinets, a walk-in shower, a one-piece toilet, grey tiles, wood-effect tiles, white walls, concrete flooring, a vessel sink, engineered stone worktops, grey floors, an open shower, white worktops, a wall niche, a single sink, a freestanding vanity unit and panelled walls.
Bathroom and Cloakroom with Concrete Flooring and White Worktops Ideas and Designs
1

