Bathroom and Cloakroom with a Built-In Sink and Concrete Worktops Ideas and Designs
Refine by:
Budget
Sort by:Popular Today
1 - 20 of 708 photos
Item 1 of 3

Rustic bathroom with barn house fixtures and lights. A dark color palette is lightened by large windows and cream colored horizontal shiplap on the walls.
Photography by Todd Crawford

La salle d’eau est séparée de la chambre par une porte coulissante vitrée afin de laisser passer la lumière naturelle. L’armoire à pharmacie a été réalisée sur mesure. Ses portes miroir apportent volume et profondeur à l’espace. Afin de se fondre dans le décor et d’optimiser l’agencement, elle a été incrustée dans le doublage du mur.
Enfin, la mosaïque irisée bleue Kitkat (Casalux) apporte tout le caractère de cette mini pièce maximisée.
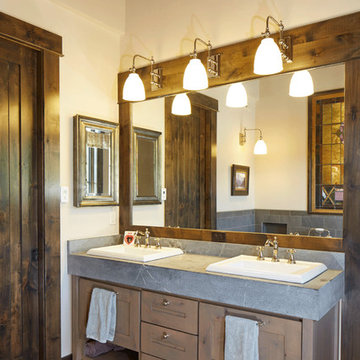
Photo of a medium sized rustic shower room bathroom in Denver with raised-panel cabinets, light wood cabinets, a freestanding bath, a walk-in shower, a one-piece toilet, grey tiles, ceramic tiles, beige walls, ceramic flooring, a built-in sink and concrete worktops.

Design ideas for a small contemporary cloakroom in Osaka with open cabinets, grey tiles, mosaic tiles, white walls, grey worktops, medium wood cabinets, concrete flooring, a built-in sink, concrete worktops and grey floors.
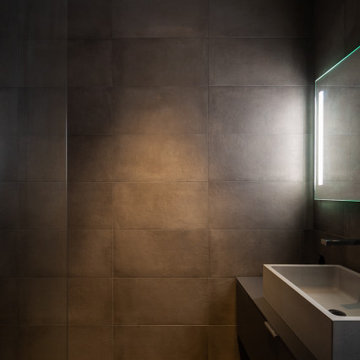
Lavabo sobre mueble suspendido en tonos grises
Design ideas for a medium sized modern shower room bathroom in Madrid with flat-panel cabinets, grey cabinets, a walk-in shower, grey tiles, cement tiles, grey walls, cement flooring, a built-in sink, concrete worktops, grey floors, a hinged door, grey worktops, a single sink and a floating vanity unit.
Design ideas for a medium sized modern shower room bathroom in Madrid with flat-panel cabinets, grey cabinets, a walk-in shower, grey tiles, cement tiles, grey walls, cement flooring, a built-in sink, concrete worktops, grey floors, a hinged door, grey worktops, a single sink and a floating vanity unit.
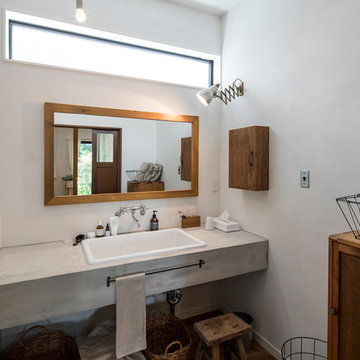
撮影:東涌写真事務所 東涌 宏和
This is an example of a scandinavian bathroom in Other with white walls, medium hardwood flooring, a built-in sink, concrete worktops and brown floors.
This is an example of a scandinavian bathroom in Other with white walls, medium hardwood flooring, a built-in sink, concrete worktops and brown floors.
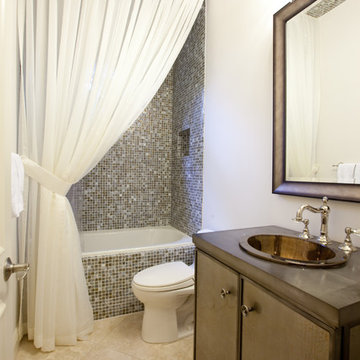
This is an example of a medium sized traditional shower room bathroom in Miami with mosaic tiles, flat-panel cabinets, brown cabinets, an alcove bath, a shower/bath combination, multi-coloured tiles, white walls, travertine flooring, a built-in sink, concrete worktops, beige floors and a shower curtain.

Inspiration for an expansive rustic ensuite bathroom in Other with flat-panel cabinets, medium wood cabinets, a freestanding bath, multi-coloured tiles, wood-effect tiles, grey walls, wood-effect flooring, a built-in sink, concrete worktops, beige floors, grey worktops, a shower bench, double sinks, a floating vanity unit and a wood ceiling.

A fun jazzy powder bathroom highlights the client’s own photography. A patterned porcelain floor not only adds some pizzazz but is also a breeze to maintain. The deep blue vanity cabinet pops against the black, white, and gray tones.
Hidden behind the sideway, a free-hanging vanity mirror and industrial vanity light hang over the semi-vessel sink making this an unexpectedly fun room for guests to visit.
Builder: Wamhoff Design Build
Photographer:
Daniel Angulo
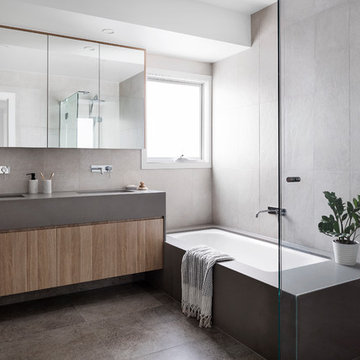
aspect 11
Inspiration for a medium sized contemporary family bathroom in Melbourne with flat-panel cabinets, light wood cabinets, a built-in bath, white tiles, white walls, a built-in sink, concrete worktops, grey worktops, a corner shower, porcelain tiles, porcelain flooring, grey floors and a hinged door.
Inspiration for a medium sized contemporary family bathroom in Melbourne with flat-panel cabinets, light wood cabinets, a built-in bath, white tiles, white walls, a built-in sink, concrete worktops, grey worktops, a corner shower, porcelain tiles, porcelain flooring, grey floors and a hinged door.
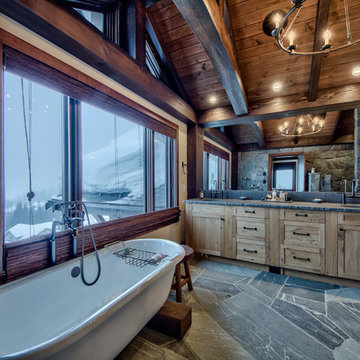
Dom Koric
Master Ensuite with Feature Timber Truss
Inspiration for a large rustic ensuite bathroom in Vancouver with flat-panel cabinets, light wood cabinets, a freestanding bath, a walk-in shower, a one-piece toilet, beige walls, concrete flooring, a built-in sink and concrete worktops.
Inspiration for a large rustic ensuite bathroom in Vancouver with flat-panel cabinets, light wood cabinets, a freestanding bath, a walk-in shower, a one-piece toilet, beige walls, concrete flooring, a built-in sink and concrete worktops.
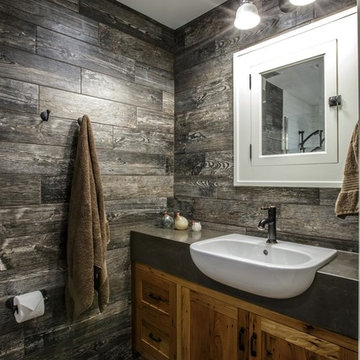
James Netz Photography
Inspiration for a small rural bathroom in Other with a built-in sink, medium wood cabinets, concrete worktops, a built-in shower, a wall mounted toilet, grey tiles, porcelain tiles, grey walls and porcelain flooring.
Inspiration for a small rural bathroom in Other with a built-in sink, medium wood cabinets, concrete worktops, a built-in shower, a wall mounted toilet, grey tiles, porcelain tiles, grey walls and porcelain flooring.
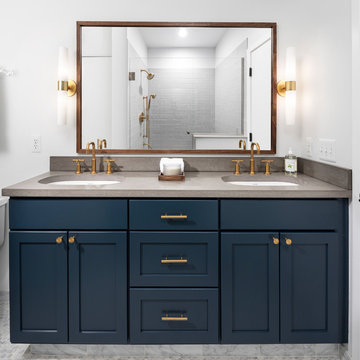
The warm blue cabinetry contrasts perfectly with shiny copper-gold hardware and fixtures, giving the room a richness it definitely didn't have when it was beige-on-beige!

Luxuriously finished bath with steam shower and modern finishes is the perfect place to relax and pamper yourself.
This is an example of a large contemporary sauna bathroom in Denver with flat-panel cabinets, medium wood cabinets, a corner bath, a one-piece toilet, black tiles, stone tiles, beige walls, slate flooring, concrete worktops, a built-in sink, an alcove shower, brown floors and a hinged door.
This is an example of a large contemporary sauna bathroom in Denver with flat-panel cabinets, medium wood cabinets, a corner bath, a one-piece toilet, black tiles, stone tiles, beige walls, slate flooring, concrete worktops, a built-in sink, an alcove shower, brown floors and a hinged door.
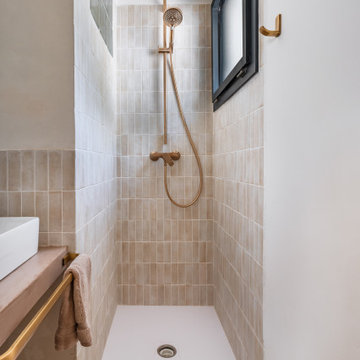
Direction les hauteurs de Sète pour découvrir un projet récemment livré par notre agence de Montpellier. Une mission différente de nos autres projets : l’aménagement et la décoration d’une maison secondaire destinée aux locations saisonnières. Vous nous suivez ?
Complètement ouverte sur la nature environnante grâce à son extension et ses grandes baies vitrées cette maison typique sur deux niveaux sent bon l’été. Caroline, notre architecte d’intérieur qui a travaillé sur le projet, a su retranscrire l’atmosphère paisible du sud de la France dans chaque pièce en mariant couleurs neutres et matières naturelles comme le béton ciré, le bois fraké bariolé, le lin ou encore le rotin.
On craque pour son extérieur végétalisé et sa pool house qui intègre une élégante cuisine d’été. Rien de tel que des espaces parfaitement aménagés pour se détendre et respirer. La maison dispose également de plusieurs chambres colorées avec salles d’eau privatives, idéales pour prendre soin de soi et profiter de son intimité.
Résultat : une maison aux allures bohème chic, dans laquelle on passerait bien nos journées.

Design ideas for a modern cloakroom in Nagoya with open cabinets, grey cabinets, grey tiles, white walls, medium hardwood flooring, a built-in sink, concrete worktops, brown floors and grey worktops.
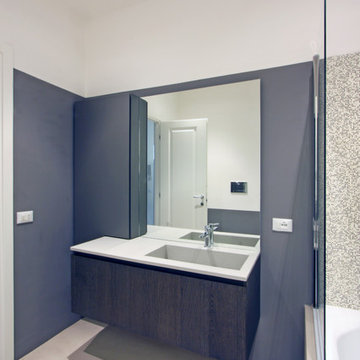
Franco Bernardini
This is an example of a medium sized modern ensuite bathroom in Rome with a built-in sink, freestanding cabinets, dark wood cabinets, concrete worktops, a built-in bath, a wall mounted toilet, grey tiles, mosaic tiles, grey walls and concrete flooring.
This is an example of a medium sized modern ensuite bathroom in Rome with a built-in sink, freestanding cabinets, dark wood cabinets, concrete worktops, a built-in bath, a wall mounted toilet, grey tiles, mosaic tiles, grey walls and concrete flooring.
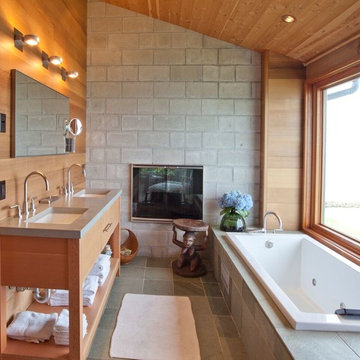
Photo of a large coastal ensuite bathroom in Boston with a built-in sink, flat-panel cabinets, light wood cabinets, a corner bath, grey tiles, cement tiles, grey walls, slate flooring and concrete worktops.
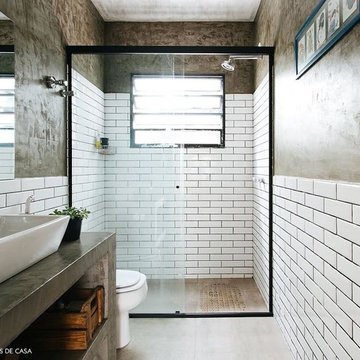
Inspiration for a medium sized classic shower room bathroom in Boston with open cabinets, distressed cabinets, an alcove bath, an alcove shower, a two-piece toilet, white tiles, metro tiles, brown walls, a built-in sink, concrete worktops, a sliding door and grey worktops.
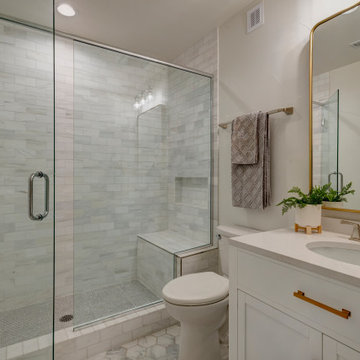
Design ideas for a medium sized retro ensuite bathroom in Denver with flat-panel cabinets, white cabinets, a walk-in shower, a one-piece toilet, grey tiles, ceramic tiles, beige walls, ceramic flooring, a built-in sink, concrete worktops, multi-coloured floors, a hinged door, white worktops, a shower bench, a single sink and a built in vanity unit.
Bathroom and Cloakroom with a Built-In Sink and Concrete Worktops Ideas and Designs
1

