Refine by:
Budget
Sort by:Popular Today
1 - 20 of 1,169 photos
Item 1 of 3

Gibeon Photography. Troy Lighting Edison Pendants / Phillip Jeffries Faux Leather Wall covering
Rustic bathroom in New York with flat-panel cabinets, medium wood cabinets, an alcove shower, beige walls, an integrated sink, concrete worktops and a hinged door.
Rustic bathroom in New York with flat-panel cabinets, medium wood cabinets, an alcove shower, beige walls, an integrated sink, concrete worktops and a hinged door.

Builder: John Kraemer & Sons | Photography: Landmark Photography
Photo of a small modern ensuite bathroom in Minneapolis with flat-panel cabinets, medium wood cabinets, a freestanding bath, a built-in shower, beige tiles, stone tiles, beige walls, ceramic flooring, an integrated sink and concrete worktops.
Photo of a small modern ensuite bathroom in Minneapolis with flat-panel cabinets, medium wood cabinets, a freestanding bath, a built-in shower, beige tiles, stone tiles, beige walls, ceramic flooring, an integrated sink and concrete worktops.

Medium sized rustic shower room bathroom in Denver with freestanding cabinets, medium wood cabinets, an alcove shower, a one-piece toilet, beige tiles, stone tiles, beige walls, dark hardwood flooring, an integrated sink, concrete worktops, brown floors and a hinged door.

Medium sized traditional ensuite bathroom in Dallas with recessed-panel cabinets, grey cabinets, a built-in bath, a shower/bath combination, a two-piece toilet, beige tiles, stone slabs, beige walls, dark hardwood flooring, a vessel sink and concrete worktops.
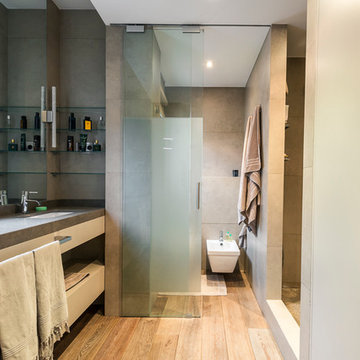
Engel & Volkers
Medium sized contemporary ensuite bathroom in Madrid with open cabinets, an alcove shower, a bidet, beige walls, light wood cabinets, grey tiles, cement tiles, light hardwood flooring, a submerged sink, concrete worktops and an enclosed toilet.
Medium sized contemporary ensuite bathroom in Madrid with open cabinets, an alcove shower, a bidet, beige walls, light wood cabinets, grey tiles, cement tiles, light hardwood flooring, a submerged sink, concrete worktops and an enclosed toilet.
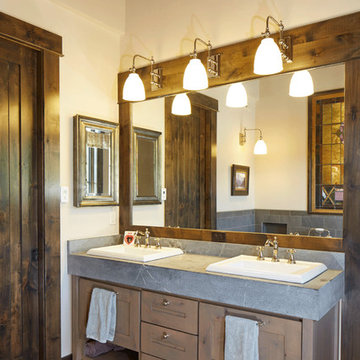
Photo of a medium sized rustic shower room bathroom in Denver with raised-panel cabinets, light wood cabinets, a freestanding bath, a walk-in shower, a one-piece toilet, grey tiles, ceramic tiles, beige walls, ceramic flooring, a built-in sink and concrete worktops.

The Tranquility Residence is a mid-century modern home perched amongst the trees in the hills of Suffern, New York. After the homeowners purchased the home in the Spring of 2021, they engaged TEROTTI to reimagine the primary and tertiary bathrooms. The peaceful and subtle material textures of the primary bathroom are rich with depth and balance, providing a calming and tranquil space for daily routines. The terra cotta floor tile in the tertiary bathroom is a nod to the history of the home while the shower walls provide a refined yet playful texture to the room.

A custom made concrete trough sink with dual wall mounted Brizo Litze single handle faucets in luxe nickel sits atop the custom made built in vanity in knotty alder wood. Doors and drawers are flat panels, adorned with retro bin pulls from Esty in pewter.
Backsplash is a single row of 12x24" Eleganza Coastline tile in "Pebble Beach".
Possini Euro Raden 10" vanity scones on either side of each Pottery Barn vintage mirror, all finished in brushed nickel. Centered between the two mirrors is a custom built in medicine niche, matching the species and finish of the vanity.
A Kohler, Tea for Two (66" x 36"), bathtub sits next to the open tiled shower, a glass panel separating the two, both take in the views of the surrounding area. Deck mounted Brizo Litze Roman tub faucet in luxe nickel on the left. Tub face is tiled in 12x24 Eleganza Coastline in "Pebble Beach" and capped with Pental engineered quartz in "Carerra" - which is also used for the window sills.
Sliding knotty alder pocket door to the toilet room on the right.
Floors are polished concrete, left naturally finished, complimented by a 2.5" knotty alder base.
Walls and ceiling are finished in Benjamin Moore's "Dulche de Leche."

Inspiration for a small contemporary cloakroom in Los Angeles with open cabinets, grey cabinets, blue tiles, white tiles, porcelain tiles, beige walls, concrete flooring, a vessel sink, concrete worktops and grey floors.
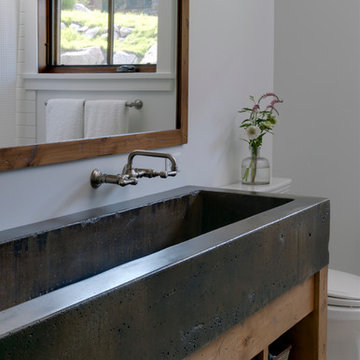
A custom home designed by Snake River Interiors in Jackson Hole, Wyoming.
Design ideas for a large contemporary shower room bathroom in Other with open cabinets, medium wood cabinets, beige walls, a trough sink, concrete worktops, porcelain flooring and beige floors.
Design ideas for a large contemporary shower room bathroom in Other with open cabinets, medium wood cabinets, beige walls, a trough sink, concrete worktops, porcelain flooring and beige floors.
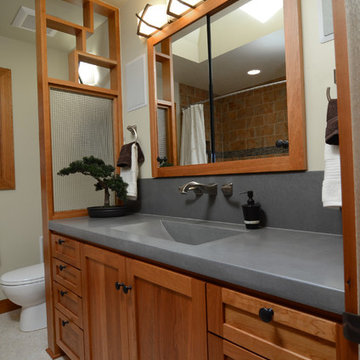
Photo by Vern Uyetake
Photo of a traditional bathroom in Portland with an integrated sink, shaker cabinets, medium wood cabinets, concrete worktops, a built-in bath, a shower/bath combination, beige tiles, porcelain tiles and beige walls.
Photo of a traditional bathroom in Portland with an integrated sink, shaker cabinets, medium wood cabinets, concrete worktops, a built-in bath, a shower/bath combination, beige tiles, porcelain tiles and beige walls.
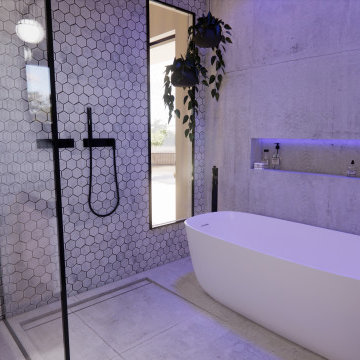
Conception de la salle de bain d'une suite parentale
Design ideas for a large modern grey and white wet room bathroom in Lyon with beaded cabinets, white cabinets, a built-in bath, a wall mounted toilet, grey tiles, ceramic tiles, ceramic flooring, a console sink, concrete worktops, grey floors, an open shower, grey worktops, a wall niche, double sinks, a floating vanity unit and beige walls.
Design ideas for a large modern grey and white wet room bathroom in Lyon with beaded cabinets, white cabinets, a built-in bath, a wall mounted toilet, grey tiles, ceramic tiles, ceramic flooring, a console sink, concrete worktops, grey floors, an open shower, grey worktops, a wall niche, double sinks, a floating vanity unit and beige walls.

Fun guest bathroom with custom designed tile from Fireclay, concrete sink and cypress wood floating vanity
This is an example of a small scandi bathroom in Other with flat-panel cabinets, light wood cabinets, a freestanding bath, a one-piece toilet, beige tiles, ceramic tiles, beige walls, limestone flooring, an integrated sink, concrete worktops, grey floors, an open shower and grey worktops.
This is an example of a small scandi bathroom in Other with flat-panel cabinets, light wood cabinets, a freestanding bath, a one-piece toilet, beige tiles, ceramic tiles, beige walls, limestone flooring, an integrated sink, concrete worktops, grey floors, an open shower and grey worktops.
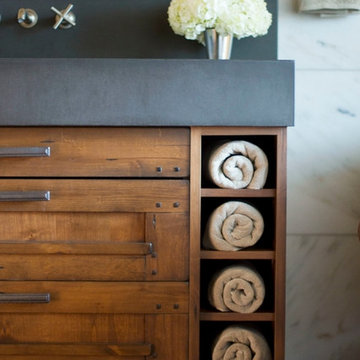
Jason McConathy
Rustic ensuite bathroom in Denver with an integrated sink, flat-panel cabinets, medium wood cabinets, concrete worktops, a freestanding bath, a walk-in shower, a two-piece toilet, white tiles, stone tiles, beige walls and limestone flooring.
Rustic ensuite bathroom in Denver with an integrated sink, flat-panel cabinets, medium wood cabinets, concrete worktops, a freestanding bath, a walk-in shower, a two-piece toilet, white tiles, stone tiles, beige walls and limestone flooring.
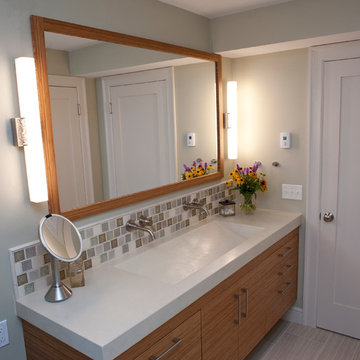
Master bath double vanity made with sustainably harvested bamboo. Doors and drawers are flat panel. Custom concrete double trough sink by Eric Cohen's Slab Lab. Wall mounted mono-type lav faucets create an uncluttered look and facilitate easy cleaning. Large framed mirror helps the room look and feel larger. Radiant heat under porcelain tile floor gives off lovely even warmth.

Large shower room bathroom in Other with raised-panel cabinets, brown cabinets, an alcove bath, a shower/bath combination, grey tiles, cement tiles, beige walls, a pedestal sink, concrete worktops, multi-coloured floors, a sliding door, grey worktops, a single sink and a built in vanity unit.

PALO ALTO ACCESSIBLE BATHROOM
Designed for accessibility, the hall bathroom has a curbless shower, floating cast concrete countertop and a wide door.
The same stone tile is used in the shower and above the sink, but grout colors were changed for accent. Single handle lavatory faucet.
Not seen in this photo is the tiled seat in the shower (opposite the shower bar) and the toilet across from the vanity. The grab bars, both in the shower and next to the toilet, also serve as towel bars.
Erlenmeyer mini pendants from Hubbarton Forge flank a mirror set in flush with the stone tile.
Concrete ramped sink from Sonoma Cast Stone
Photo: Mark Pinkerton, vi360

Our clients wanted an ensuite bathroom with organic lines and a hand-forged feel with an aged patina. The japanese finger tiles, micro cement render, aged copper tapware, and refined curves surprised and delighted them.

Gina Viscusi Elson - Interior Designer
Kathryn Strickland - Landscape Architect
Meschi Construction - General Contractor
Michael Hospelt - Photographer
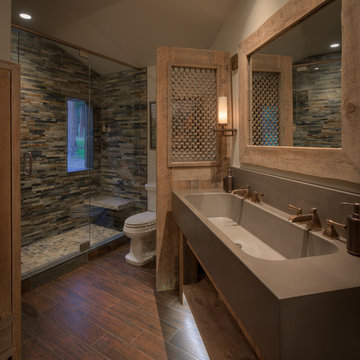
Damon Searles
This is an example of a medium sized rustic bathroom in Denver with open cabinets, distressed cabinets, beige walls, porcelain flooring, a trough sink, concrete worktops, brown floors and grey worktops.
This is an example of a medium sized rustic bathroom in Denver with open cabinets, distressed cabinets, beige walls, porcelain flooring, a trough sink, concrete worktops, brown floors and grey worktops.
Bathroom and Cloakroom with Beige Walls and Concrete Worktops Ideas and Designs
1

