Bathroom and Cloakroom with Dark Wood Cabinets and All Types of Wall Treatment Ideas and Designs
Refine by:
Budget
Sort by:Popular Today
141 - 160 of 1,916 photos
Item 1 of 3

This master bathroom was plain and boring, but was full of potential when we began this renovation. With a vaulted ceiling and plenty of room, this space was ready for a complete transformation. The wood accent wall ties in beautifully with the exposed wooden beams across the ceiling. The chandelier and more modern elements like the tilework and soaking tub balance the rustic aspects of this design to keep it cozy but elegant.

Design ideas for a small contemporary cloakroom in Minneapolis with flat-panel cabinets, dark wood cabinets, a one-piece toilet, white walls, wood-effect flooring, a vessel sink, engineered stone worktops, brown floors, grey worktops, a floating vanity unit and wallpapered walls.

This home features two powder bathrooms. This basement level powder bathroom, off of the adjoining gameroom, has a fun modern aesthetic. The navy geometric wallpaper and asymmetrical layout provide an unexpected surprise. Matte black plumbing and lighting fixtures and a geometric cutout on the vanity doors complete the modern look.

Our clients relocated to Ann Arbor and struggled to find an open layout home that was fully functional for their family. We worked to create a modern inspired home with convenient features and beautiful finishes.
This 4,500 square foot home includes 6 bedrooms, and 5.5 baths. In addition to that, there is a 2,000 square feet beautifully finished basement. It has a semi-open layout with clean lines to adjacent spaces, and provides optimum entertaining for both adults and kids.
The interior and exterior of the home has a combination of modern and transitional styles with contrasting finishes mixed with warm wood tones and geometric patterns.

The floating shelves above the toilet create a perfect storage solution for our clients in this small bathroom while still being able to see their fun wallpaper throughout the guest bathroom.

This is an example of a large classic ensuite bathroom in Denver with flat-panel cabinets, dark wood cabinets, a freestanding bath, a corner shower, a two-piece toilet, grey tiles, porcelain tiles, white walls, marble flooring, a submerged sink, marble worktops, multi-coloured floors, a hinged door, grey worktops, an enclosed toilet, double sinks, a freestanding vanity unit, a vaulted ceiling and all types of wall treatment.

This historic 1840’s Gothic Revival home perched on the harbor, presented an array of challenges: they included a narrow-restricted lot cozy to the neighboring properties, a sensitive coastal location, and a structure desperately in need of major renovations.
The renovation concept respected the historic notion of individual rooms and connecting hallways, yet wanted to take better advantage of water views. The solution was an expansion of windows on the water siding of the house, and a small addition that incorporates an open kitchen/family room concept, the street face of the home was historically preserved.
The interior of the home has been completely refreshed, bringing in a combined reflection of art and family history with modern fanciful choices.
Adds testament to the successful renovation, the master bathroom has been described as “full of rainbows” in the morning.
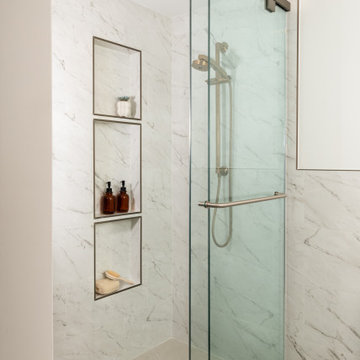
The shower features three shower niches defined by an aluminum titanium bronze trim.
This is an example of a traditional shower room bathroom in Orange County with shaker cabinets, dark wood cabinets, an alcove shower, a one-piece toilet, black and white tiles, porcelain tiles, white walls, porcelain flooring, a submerged sink, engineered stone worktops, beige floors, a sliding door, white worktops, a wall niche, a single sink, a built in vanity unit and wainscoting.
This is an example of a traditional shower room bathroom in Orange County with shaker cabinets, dark wood cabinets, an alcove shower, a one-piece toilet, black and white tiles, porcelain tiles, white walls, porcelain flooring, a submerged sink, engineered stone worktops, beige floors, a sliding door, white worktops, a wall niche, a single sink, a built in vanity unit and wainscoting.
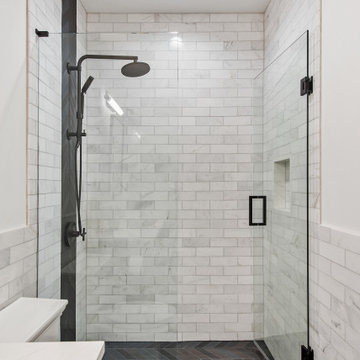
This lovely guest bath features herringbone tile floor, frameless glass shower enclosure, and marble wall tiles. The espresso stained wood vanity is topped with a quartz countertop, undermount sink and wall mounted faucet.
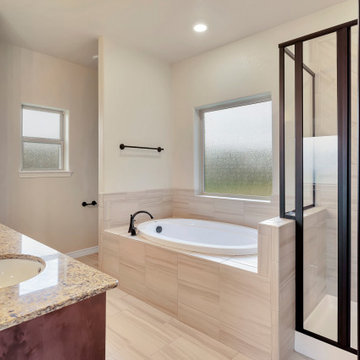
Design ideas for a medium sized modern ensuite bathroom in Austin with all styles of cabinet, dark wood cabinets, a built-in bath, an alcove shower, a one-piece toilet, beige tiles, ceramic tiles, white walls, ceramic flooring, a submerged sink, granite worktops, beige floors, a hinged door, beige worktops, an enclosed toilet, double sinks, a built in vanity unit and all types of wall treatment.

Photo of a large modern ensuite half tiled bathroom in Jacksonville with raised-panel cabinets, dark wood cabinets, a corner bath, an alcove shower, a one-piece toilet, white tiles, white walls, limestone flooring, a vessel sink, granite worktops, multi-coloured floors, a hinged door, multi-coloured worktops, double sinks, a built in vanity unit and a vaulted ceiling.

Dan Rockafellow Photography
Sandstone Quartzite Countertops
Flagstone Flooring
Real stone shower wall with slate side walls
Wall-Mounted copper faucet and copper sink
Dark green ceiling (not shown)
Over-scale rustic pendant lighting
Custom shower curtain
Green stained vanity cabinet with dimming toe-kick lighting
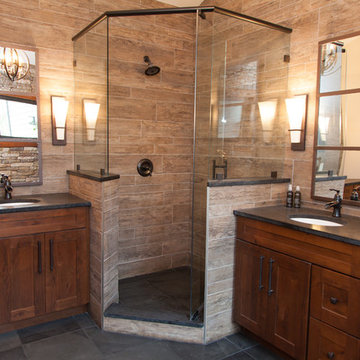
Design ideas for a large rustic ensuite half tiled bathroom in St Louis with shaker cabinets, dark wood cabinets, a corner shower, brown tiles, porcelain tiles, slate flooring, a submerged sink, soapstone worktops, grey floors and a hinged door.
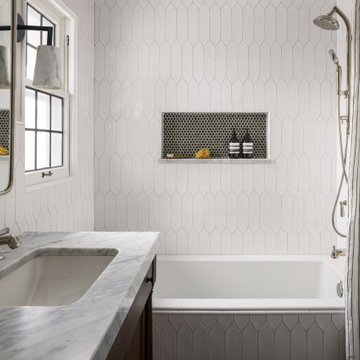
Design ideas for a medium sized traditional ensuite bathroom in San Diego with dark wood cabinets, a built-in bath, an alcove shower, a two-piece toilet, white tiles, porcelain tiles, white walls, porcelain flooring, a submerged sink, marble worktops, black floors, a shower curtain, white worktops, a wall niche, a single sink, wainscoting, flat-panel cabinets and a freestanding vanity unit.
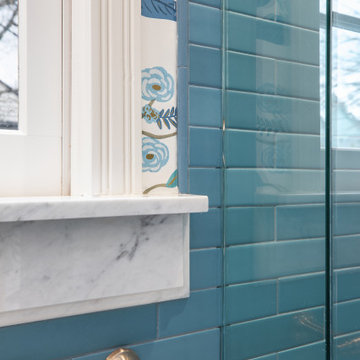
The bathroom features traditional elements such as tiled wainscotting with wallpaper and Carrara marble windowsill.
Small traditional shower room bathroom in Portland with recessed-panel cabinets, dark wood cabinets, an alcove shower, a one-piece toilet, blue tiles, ceramic tiles, blue walls, ceramic flooring, a built-in sink, marble worktops, white floors, a hinged door, white worktops, a wall niche, a single sink, a built in vanity unit and wallpapered walls.
Small traditional shower room bathroom in Portland with recessed-panel cabinets, dark wood cabinets, an alcove shower, a one-piece toilet, blue tiles, ceramic tiles, blue walls, ceramic flooring, a built-in sink, marble worktops, white floors, a hinged door, white worktops, a wall niche, a single sink, a built in vanity unit and wallpapered walls.
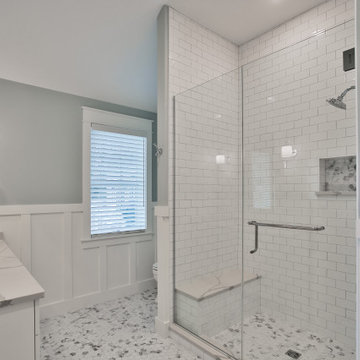
Design ideas for a large beach style family bathroom in Other with flat-panel cabinets, dark wood cabinets, a two-piece toilet, white walls, porcelain flooring, a submerged sink, engineered stone worktops, white floors, white worktops, a shower bench, a single sink, a built in vanity unit and wainscoting.
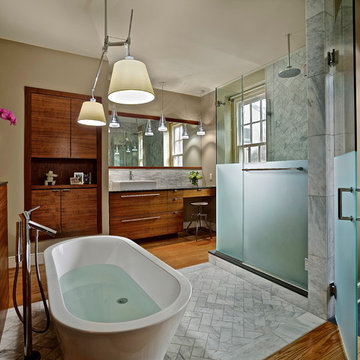
Halkin Mason Photography
Inspiration for a medium sized contemporary ensuite half tiled bathroom in Philadelphia with a vessel sink, flat-panel cabinets, dark wood cabinets, a freestanding bath, a corner shower, grey tiles, beige walls, medium hardwood flooring, a two-piece toilet, marble tiles, marble worktops, brown floors and a hinged door.
Inspiration for a medium sized contemporary ensuite half tiled bathroom in Philadelphia with a vessel sink, flat-panel cabinets, dark wood cabinets, a freestanding bath, a corner shower, grey tiles, beige walls, medium hardwood flooring, a two-piece toilet, marble tiles, marble worktops, brown floors and a hinged door.
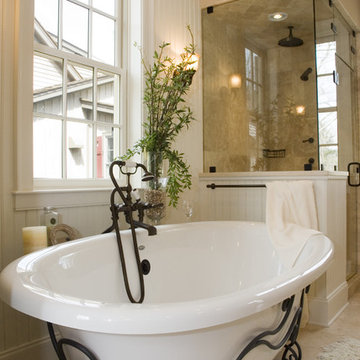
Nestled along a beautiful trout stream listen to the nearby waterfall as you soak in this tub by MAAX.
This is an example of a large mediterranean ensuite half tiled bathroom in Huntington with raised-panel cabinets, a claw-foot bath, beige tiles, stone tiles, limestone flooring, a submerged sink, granite worktops, dark wood cabinets, a corner shower, a two-piece toilet, white walls, beige floors and a hinged door.
This is an example of a large mediterranean ensuite half tiled bathroom in Huntington with raised-panel cabinets, a claw-foot bath, beige tiles, stone tiles, limestone flooring, a submerged sink, granite worktops, dark wood cabinets, a corner shower, a two-piece toilet, white walls, beige floors and a hinged door.
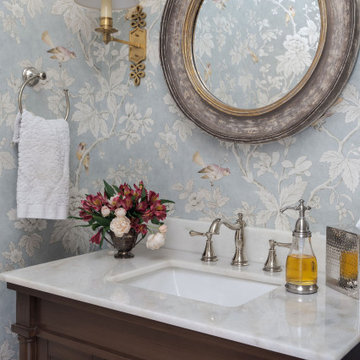
Photo of a small traditional cloakroom in Oklahoma City with freestanding cabinets, dark wood cabinets, light hardwood flooring, a submerged sink, marble worktops, white worktops, a freestanding vanity unit and wallpapered walls.

Photo of a traditional cloakroom in Chicago with shaker cabinets, dark wood cabinets, multi-coloured walls, light hardwood flooring, a submerged sink, grey floors, black worktops, a floating vanity unit and wallpapered walls.
Bathroom and Cloakroom with Dark Wood Cabinets and All Types of Wall Treatment Ideas and Designs
8

