Bathroom and Cloakroom with Dark Wood Cabinets and All Types of Wall Treatment Ideas and Designs
Refine by:
Budget
Sort by:Popular Today
81 - 100 of 1,917 photos
Item 1 of 3
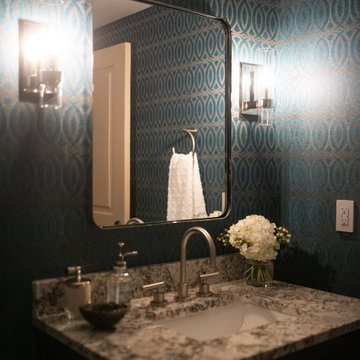
Photo of a small contemporary cloakroom in Denver with flat-panel cabinets, dark wood cabinets, a one-piece toilet, multi-coloured walls, a submerged sink, granite worktops, multi-coloured floors, multi-coloured worktops, a built in vanity unit and wallpapered walls.
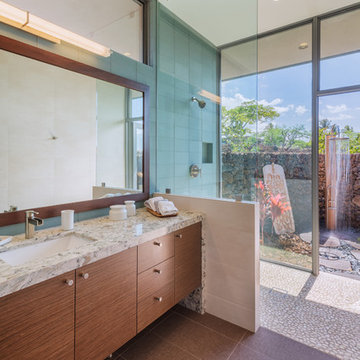
This is an example of a medium sized contemporary ensuite half tiled bathroom in Hawaii with flat-panel cabinets, dark wood cabinets, blue tiles, glass tiles, a submerged sink, a walk-in shower, blue walls, pebble tile flooring, granite worktops, beige floors and an open shower.

Alder cabinets with an Antique Cherry stain and Carrara marble countertops and backsplash ledge.
This is an example of a small traditional shower room bathroom in Portland with recessed-panel cabinets, dark wood cabinets, an alcove shower, a one-piece toilet, blue tiles, ceramic tiles, blue walls, ceramic flooring, marble worktops, white floors, a hinged door, white worktops, a single sink, a built in vanity unit, wallpapered walls and a submerged sink.
This is an example of a small traditional shower room bathroom in Portland with recessed-panel cabinets, dark wood cabinets, an alcove shower, a one-piece toilet, blue tiles, ceramic tiles, blue walls, ceramic flooring, marble worktops, white floors, a hinged door, white worktops, a single sink, a built in vanity unit, wallpapered walls and a submerged sink.

This bathroom, was the result of removing a center wall, two closets, two bathrooms, and reconfiguring part of a guest bedroom space to accommodate, a new powder room, a home office, one larger closet, and one very nice sized bathroom with a skylight and a wet room. The skylight adds so much ambiance and light to a windowless room. I love the way it illuminates this space, even at night the moonlight flows in.... I placed these fun little pendants in a dancing pose for a bit of whimsy and to echo the playfulness of the sink. We went with a herringbone tile on the walls and a modern leaf mosaic on the floor.

Inspiration for a traditional bathroom in Montreal with flat-panel cabinets, dark wood cabinets, a freestanding bath, green tiles, black walls, medium hardwood flooring, a vessel sink, brown floors, white worktops, a single sink, a freestanding vanity unit and wallpapered walls.

The clients were keen to keep upheaval to a minimum so we kept the existing layout, meaning there was no need to relocate the services and cutting down the time that the bathroom was out of action.
Underfloor heating was installed to free up wall space in this bijou bathroom, and plentiful bespoke and hidden storage was fitted to help the clients keep the space looking neat.
The clients had a selection of existing items they wanted to make use of, including a mirror and some offcuts from their kitchen worktop. We LOVE a no-waste challenge around here, so we had the mirror re-sprayed to match the lampshades, and had the offcuts re-worked into the surface and splash back of the vanity.
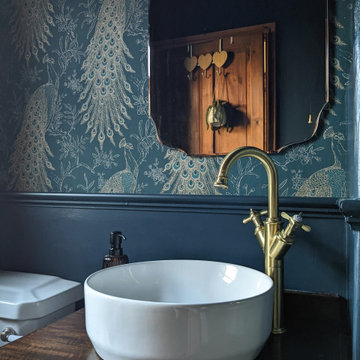
Luxury bathroom with peacock wallpaper, countertop basin and gold tap.
Design ideas for a medium sized rustic bathroom in Other with dark wood cabinets, a single sink, a freestanding vanity unit and wallpapered walls.
Design ideas for a medium sized rustic bathroom in Other with dark wood cabinets, a single sink, a freestanding vanity unit and wallpapered walls.

This hall 1/2 Bathroom was very outdated and needed an update. We started by tearing out a wall that separated the sink area from the toilet and shower area. We found by doing this would give the bathroom more breathing space. We installed patterned cement tile on the main floor and on the shower floor is a black hex mosaic tile, with white subway tiles wrapping the walls.

An original 1930’s English Tudor with only 2 bedrooms and 1 bath spanning about 1730 sq.ft. was purchased by a family with 2 amazing young kids, we saw the potential of this property to become a wonderful nest for the family to grow.
The plan was to reach a 2550 sq. ft. home with 4 bedroom and 4 baths spanning over 2 stories.
With continuation of the exiting architectural style of the existing home.
A large 1000sq. ft. addition was constructed at the back portion of the house to include the expended master bedroom and a second-floor guest suite with a large observation balcony overlooking the mountains of Angeles Forest.
An L shape staircase leading to the upstairs creates a moment of modern art with an all white walls and ceilings of this vaulted space act as a picture frame for a tall window facing the northern mountains almost as a live landscape painting that changes throughout the different times of day.
Tall high sloped roof created an amazing, vaulted space in the guest suite with 4 uniquely designed windows extruding out with separate gable roof above.
The downstairs bedroom boasts 9’ ceilings, extremely tall windows to enjoy the greenery of the backyard, vertical wood paneling on the walls add a warmth that is not seen very often in today’s new build.
The master bathroom has a showcase 42sq. walk-in shower with its own private south facing window to illuminate the space with natural morning light. A larger format wood siding was using for the vanity backsplash wall and a private water closet for privacy.
In the interior reconfiguration and remodel portion of the project the area serving as a family room was transformed to an additional bedroom with a private bath, a laundry room and hallway.
The old bathroom was divided with a wall and a pocket door into a powder room the leads to a tub room.
The biggest change was the kitchen area, as befitting to the 1930’s the dining room, kitchen, utility room and laundry room were all compartmentalized and enclosed.
We eliminated all these partitions and walls to create a large open kitchen area that is completely open to the vaulted dining room. This way the natural light the washes the kitchen in the morning and the rays of sun that hit the dining room in the afternoon can be shared by the two areas.
The opening to the living room remained only at 8’ to keep a division of space.

La stanza da bagno ha uno stile allineato al resto dell'abitazione, con rivestimenti in legno e colori neutri. Il rivestimento a mezza parete in piastrelle di ceramica e la vasca freestanding richiamano lo stile rustico di una classica casa in campagna, al fine di rispondere all'obiettivo principale del progetto: non perdere la continuità con il posto.

The client was looking for a woodland aesthetic for this master en-suite. The green textured tiles and dark wenge wood tiles were the perfect combination to bring this idea to life. The wall mounted vanity, wall mounted toilet, tucked away towel warmer and wetroom shower allowed for the floor area to feel much more spacious and gave the room much more breathability. The bronze mirror was the feature needed to give this master en-suite that finishing touch.
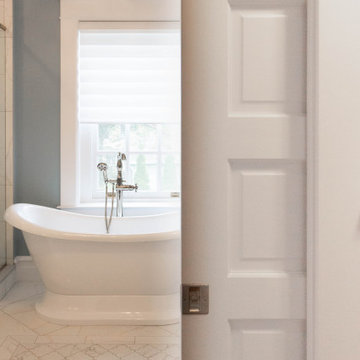
This is an example of a medium sized classic ensuite bathroom in Other with beaded cabinets, dark wood cabinets, a freestanding bath, a corner shower, a two-piece toilet, white tiles, porcelain tiles, blue walls, porcelain flooring, a submerged sink, quartz worktops, white floors, a hinged door, white worktops, an enclosed toilet, double sinks, a built in vanity unit and wallpapered walls.

brass mirror, brass light fixture, brass wall-mounted faucet, blue grasscloth with brass studs, and copper vessel sink
This is an example of a classic cloakroom in New York with recessed-panel cabinets, dark wood cabinets, a vessel sink, marble worktops, a built in vanity unit, wallpapered walls, blue walls and white worktops.
This is an example of a classic cloakroom in New York with recessed-panel cabinets, dark wood cabinets, a vessel sink, marble worktops, a built in vanity unit, wallpapered walls, blue walls and white worktops.

Ванная комната кантри. Сантехника, Roca, Kerasan, цветной кафель, балки, тумба под раковину, зеркало в раме.
This is an example of a medium sized farmhouse ensuite bathroom in Other with beige walls, multi-coloured floors, shaker cabinets, dark wood cabinets, a submerged sink, beige worktops, a wall mounted toilet, multi-coloured tiles, ceramic tiles, ceramic flooring, solid surface worktops, a claw-foot bath, a corner shower, a hinged door, an enclosed toilet, a single sink, a freestanding vanity unit, exposed beams and wood walls.
This is an example of a medium sized farmhouse ensuite bathroom in Other with beige walls, multi-coloured floors, shaker cabinets, dark wood cabinets, a submerged sink, beige worktops, a wall mounted toilet, multi-coloured tiles, ceramic tiles, ceramic flooring, solid surface worktops, a claw-foot bath, a corner shower, a hinged door, an enclosed toilet, a single sink, a freestanding vanity unit, exposed beams and wood walls.

Inspiration for a country bathroom in Grand Rapids with dark wood cabinets, a two-piece toilet, yellow walls, medium hardwood flooring, a vessel sink, wooden worktops, brown floors, brown worktops, a single sink, a freestanding vanity unit and wainscoting.
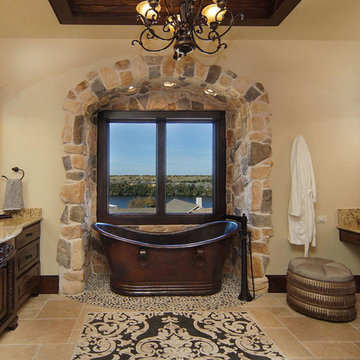
Beautiful master bathroom overlooking Possum Kingdom Lake.
This is an example of a large mediterranean ensuite bathroom in Dallas with dark wood cabinets, a freestanding bath, beige walls, ceramic flooring, granite worktops, a built-in sink and raised-panel cabinets.
This is an example of a large mediterranean ensuite bathroom in Dallas with dark wood cabinets, a freestanding bath, beige walls, ceramic flooring, granite worktops, a built-in sink and raised-panel cabinets.
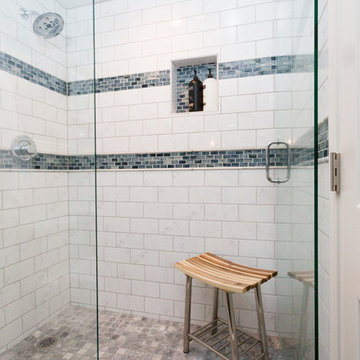
Beth Genengels Photography
Design ideas for a small classic bathroom in Chicago with glass-front cabinets, dark wood cabinets, a one-piece toilet, white tiles, metro tiles, blue walls, ceramic flooring, a vessel sink, engineered stone worktops, an alcove shower and a hinged door.
Design ideas for a small classic bathroom in Chicago with glass-front cabinets, dark wood cabinets, a one-piece toilet, white tiles, metro tiles, blue walls, ceramic flooring, a vessel sink, engineered stone worktops, an alcove shower and a hinged door.
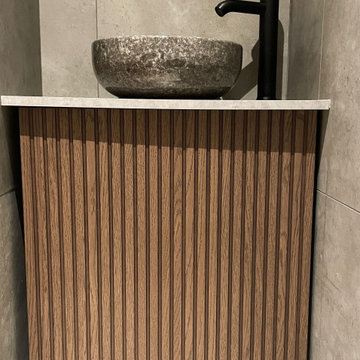
Vasque suspendu dans WC, vasque en marbre et porte en bois noyer;
Small contemporary cloakroom in Grenoble with beaded cabinets, dark wood cabinets, a wall mounted toilet, grey tiles, ceramic tiles, grey walls, ceramic flooring, a console sink, marble worktops, white floors, grey worktops, a floating vanity unit and wood walls.
Small contemporary cloakroom in Grenoble with beaded cabinets, dark wood cabinets, a wall mounted toilet, grey tiles, ceramic tiles, grey walls, ceramic flooring, a console sink, marble worktops, white floors, grey worktops, a floating vanity unit and wood walls.
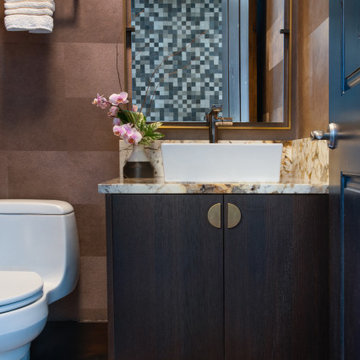
Gorgeously moody - this powder room has faux hide wallcovering, natural stone, and a gorgeous dark oak custom floating cabinet.
This is an example of a small rustic cloakroom in Denver with flat-panel cabinets, dark wood cabinets, a one-piece toilet, brown walls, medium hardwood flooring, a vessel sink, granite worktops, brown floors, white worktops, a floating vanity unit and wallpapered walls.
This is an example of a small rustic cloakroom in Denver with flat-panel cabinets, dark wood cabinets, a one-piece toilet, brown walls, medium hardwood flooring, a vessel sink, granite worktops, brown floors, white worktops, a floating vanity unit and wallpapered walls.
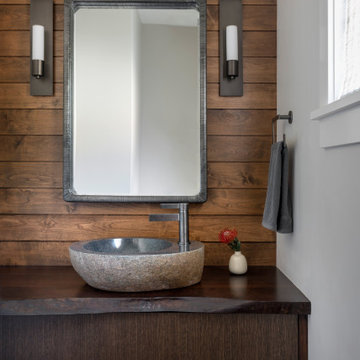
Design ideas for a medium sized contemporary cloakroom in Seattle with flat-panel cabinets, dark wood cabinets, brown walls, a vessel sink, wooden worktops, brown worktops, a floating vanity unit and tongue and groove walls.
Bathroom and Cloakroom with Dark Wood Cabinets and All Types of Wall Treatment Ideas and Designs
5

