Bathroom and Cloakroom with Dark Wood Cabinets and All Types of Wall Treatment Ideas and Designs
Refine by:
Budget
Sort by:Popular Today
41 - 60 of 1,917 photos
Item 1 of 3
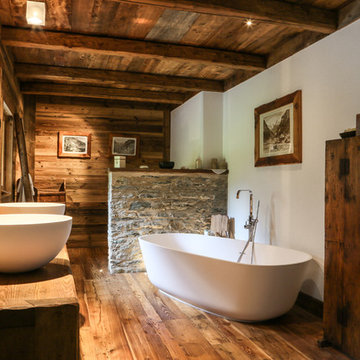
Patrizia Lanna
Inspiration for a large rustic ensuite bathroom in Other with flat-panel cabinets, a freestanding bath, medium hardwood flooring, a vessel sink, dark wood cabinets, brown walls, wooden worktops, brown floors and brown worktops.
Inspiration for a large rustic ensuite bathroom in Other with flat-panel cabinets, a freestanding bath, medium hardwood flooring, a vessel sink, dark wood cabinets, brown walls, wooden worktops, brown floors and brown worktops.

The main bath pays homage to the historical style of the original house. Classic elements like marble mosaics and a black and white theme will be timeless for years to come. Aligning all plumbing elements on one side of the room allows for a more spacious flow.
Photos: Dave Remple
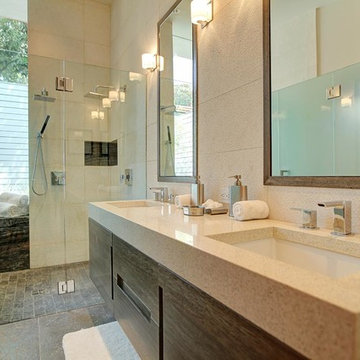
Photo of a contemporary bathroom in Los Angeles with a submerged sink, flat-panel cabinets, dark wood cabinets, a built-in shower and beige tiles.
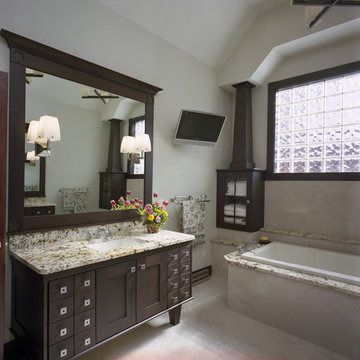
Large contemporary ensuite bathroom in Other with granite worktops, shaker cabinets, dark wood cabinets, a built-in bath, beige tiles, ceramic tiles, beige walls, ceramic flooring and a submerged sink.
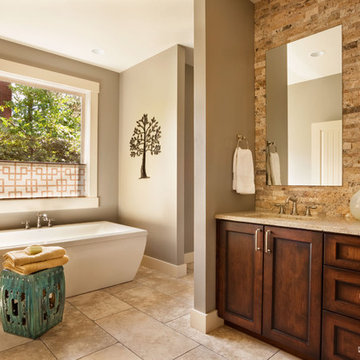
Inspiration for a classic bathroom in Portland with a submerged sink, shaker cabinets, dark wood cabinets, a freestanding bath, stone tiles and feature lighting.

Design ideas for an eclectic cloakroom in Seattle with dark wood cabinets, multi-coloured walls, dark hardwood flooring, a submerged sink, brown floors, black worktops, a freestanding vanity unit and wallpapered walls.

This is an example of a large country ensuite bathroom in Wichita with shaker cabinets, dark wood cabinets, a freestanding bath, an alcove shower, white walls, porcelain flooring, a submerged sink, engineered stone worktops, beige floors, a sliding door, beige worktops, a feature wall, double sinks, a built in vanity unit, a vaulted ceiling and panelled walls.
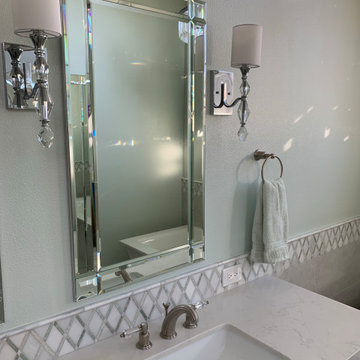
This custom vanity is the perfect balance of the white marble and porcelain tile used in this large master restroom. The crystal and chrome sconces set the stage for the beauty to be appreciated in this spa-like space. The soft green walls complements the green veining in the marble backsplash, and is subtle with the quartz countertop.

This is an example of a medium sized contemporary cloakroom in Other with flat-panel cabinets, dark wood cabinets, brown walls, light hardwood flooring, a vessel sink, laminate worktops, brown worktops, a floating vanity unit and wallpapered walls.

Clawfoot tub by Waterworks in an elegant master bathroom in a major remodel of a traditional Palo Alto home. This freestanding tub was painted a custom color on site. Notice the decorative tile border on the wainscot. A ledge allows room for a sculpture. There is both recessed lighting and surface-mounted lighting as the custom vanity made of cherry wood has shaded wall sconces.
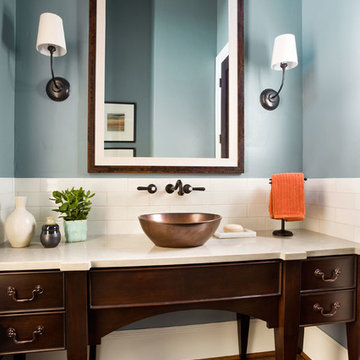
Blackstone Edge Studios
Design ideas for a large classic bathroom in Portland with a vessel sink, dark wood cabinets, white tiles, ceramic tiles, blue walls, medium hardwood flooring, engineered stone worktops, beige worktops and flat-panel cabinets.
Design ideas for a large classic bathroom in Portland with a vessel sink, dark wood cabinets, white tiles, ceramic tiles, blue walls, medium hardwood flooring, engineered stone worktops, beige worktops and flat-panel cabinets.

Custom Master Bathroom Remodel
Design ideas for an expansive modern ensuite bathroom in Los Angeles with flat-panel cabinets, dark wood cabinets, a submerged bath, a built-in shower, a wall mounted toilet, beige tiles, stone slabs, beige walls, marble flooring, a submerged sink, engineered stone worktops, beige floors, an open shower, white worktops, double sinks, a floating vanity unit and all types of ceiling.
Design ideas for an expansive modern ensuite bathroom in Los Angeles with flat-panel cabinets, dark wood cabinets, a submerged bath, a built-in shower, a wall mounted toilet, beige tiles, stone slabs, beige walls, marble flooring, a submerged sink, engineered stone worktops, beige floors, an open shower, white worktops, double sinks, a floating vanity unit and all types of ceiling.

Design ideas for a small traditional cloakroom in Oklahoma City with freestanding cabinets, dark wood cabinets, light hardwood flooring, a submerged sink, marble worktops, white worktops, a freestanding vanity unit and wallpapered walls.

This Master Bath recreates the character of the farmhouse while adding all the modern amenities. The slipper tub, the stone hexagon tiles, the painted wainscot, and the natural wood vanities all add texture and detail.
Robert Brewster Photography
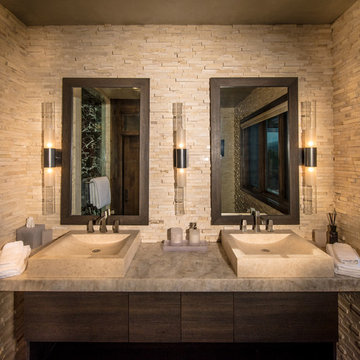
The Luxurious Residence in the Avon neighborhood of Wildridge boasts incredible finishes and custom light fixtures by Hammerton Lighting.
This is an example of a medium sized rustic ensuite bathroom in Denver with a vessel sink, flat-panel cabinets, dark wood cabinets, stone tiles, beige walls and granite worktops.
This is an example of a medium sized rustic ensuite bathroom in Denver with a vessel sink, flat-panel cabinets, dark wood cabinets, stone tiles, beige walls and granite worktops.

Delta H2Okinetic 3-setting slide bar and hand shower in Champagne Bronze are used in this guest bathroom remodel in Portland, Oregon.
Photo of a small classic shower room bathroom in Portland with recessed-panel cabinets, dark wood cabinets, an alcove shower, a one-piece toilet, blue tiles, ceramic tiles, blue walls, ceramic flooring, a built-in sink, marble worktops, white floors, a hinged door, white worktops, a wall niche, a single sink, a built in vanity unit and wallpapered walls.
Photo of a small classic shower room bathroom in Portland with recessed-panel cabinets, dark wood cabinets, an alcove shower, a one-piece toilet, blue tiles, ceramic tiles, blue walls, ceramic flooring, a built-in sink, marble worktops, white floors, a hinged door, white worktops, a wall niche, a single sink, a built in vanity unit and wallpapered walls.
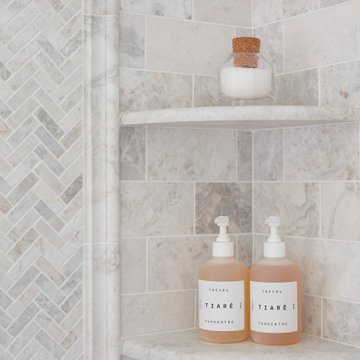
Photo of a traditional ensuite bathroom in Minneapolis with dark wood cabinets, a claw-foot bath, a one-piece toilet, marble flooring, a submerged sink, marble worktops, double sinks, a freestanding vanity unit and wainscoting.
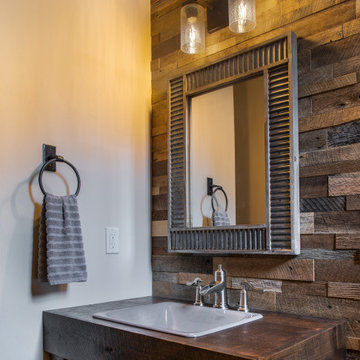
Custom patchwork wood cladding accents the sink wall of this powder room.
Vanity is custom made from Big Horn Cabinetry with circular sawn rustic alder and stained in walnut.
Sink is from Kohler Plains collection in "Cashmere," faucet is Pfister Ashfield in brushed nickel. Towel ring (left) is from Southwest Forge Country in natural steel.
Corrugated wall mirror is from Shades of Light and mounted above is a Houzz Industrial Vintage wall sconce. Walls are painted in Sherwin Williams "Kilim Beige."
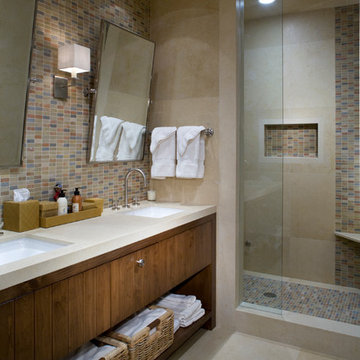
Mosaic tile shower floor is the same inside the niche and an accent above the shower bench accompanied with large stone pieces.
Contemporary bathroom in Denver with a submerged sink, flat-panel cabinets, dark wood cabinets, an alcove shower, multi-coloured tiles and mosaic tiles.
Contemporary bathroom in Denver with a submerged sink, flat-panel cabinets, dark wood cabinets, an alcove shower, multi-coloured tiles and mosaic tiles.

Concealed shower in guest WC of Georgian townhouse
Inspiration for a classic cloakroom in London with open cabinets, dark wood cabinets, green tiles, green walls, porcelain flooring, a console sink, brown floors, a feature wall, a freestanding vanity unit and wallpapered walls.
Inspiration for a classic cloakroom in London with open cabinets, dark wood cabinets, green tiles, green walls, porcelain flooring, a console sink, brown floors, a feature wall, a freestanding vanity unit and wallpapered walls.
Bathroom and Cloakroom with Dark Wood Cabinets and All Types of Wall Treatment Ideas and Designs
3

