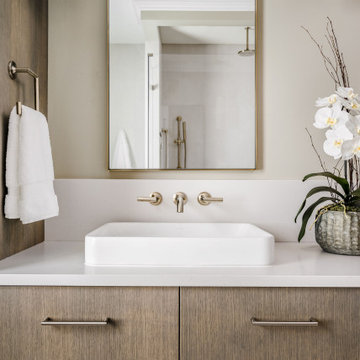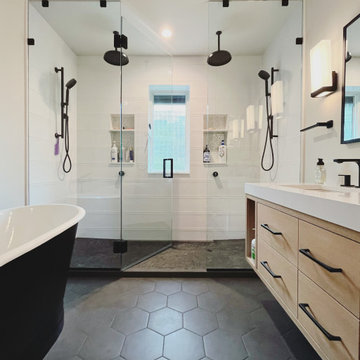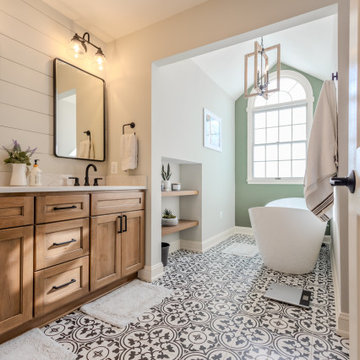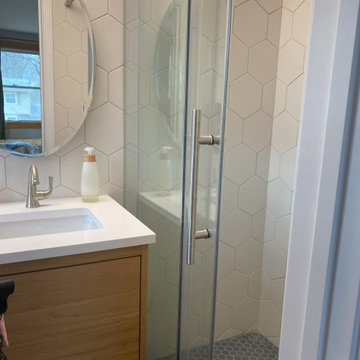Bathroom and Cloakroom with Light Wood Cabinets and Engineered Stone Worktops Ideas and Designs
Refine by:
Budget
Sort by:Popular Today
1 - 20 of 11,173 photos
Item 1 of 3

Photo of a medium sized coastal bathroom in San Diego with blue walls, grey floors, a single sink, flat-panel cabinets, light wood cabinets, a walk-in shower, a wall mounted toilet, white tiles, ceramic tiles, porcelain flooring, a submerged sink, engineered stone worktops, a hinged door, white worktops and a freestanding vanity unit.

This is an example of a medium sized classic ensuite bathroom in Charlotte with flat-panel cabinets, light wood cabinets, a built-in shower, porcelain tiles, porcelain flooring, a vessel sink, engineered stone worktops, a shower bench, double sinks and a floating vanity unit.

Modern large master bathroom. Very airy and light.
Pure white Caesarstone quartz counter, hansgrohe metris faucet, glass mosaic tile (Daltile - City lights), taupe 12 x 24 porcelain floor (tierra Sol, English bay collection), bamboo cabinet, Georges Kovacs wall sconces, wall mirror
Photo credit: Jonathan Solomon - http://www.solomonimages.com/

The tub and shower area are combined to create a wet room and maximize the floor plan. A waterfall countertop is the perfect transition between the spaces.

VISION AND NEEDS:
Our client came to us with a vision for their family dream house that offered adequate space and a lot of character. They were drawn to the traditional form and contemporary feel of a Modern Farmhouse.
MCHUGH SOLUTION:
In showing multiple options at the schematic stage, the client approved a traditional L shaped porch with simple barn-like columns. The entry foyer is simple in it's two-story volume and it's mono-chromatic (white & black) finishes. The living space which includes a kitchen & dining area - is an open floor plan, allowing natural light to fill the space.

This is an example of a medium sized country ensuite bathroom in Seattle with shaker cabinets, light wood cabinets, a freestanding bath, a corner shower, a one-piece toilet, white tiles, metro tiles, white walls, porcelain flooring, a submerged sink, black floors, a hinged door, white worktops and engineered stone worktops.

Avesha Michael
This is an example of a small modern ensuite bathroom in Los Angeles with flat-panel cabinets, light wood cabinets, a walk-in shower, a one-piece toilet, white tiles, marble tiles, white walls, concrete flooring, a built-in sink, engineered stone worktops, grey floors, an open shower and white worktops.
This is an example of a small modern ensuite bathroom in Los Angeles with flat-panel cabinets, light wood cabinets, a walk-in shower, a one-piece toilet, white tiles, marble tiles, white walls, concrete flooring, a built-in sink, engineered stone worktops, grey floors, an open shower and white worktops.

Inspiration for a large coastal ensuite bathroom in Geelong with flat-panel cabinets, light wood cabinets, a walk-in shower, green tiles, ceramic tiles, porcelain flooring, a pedestal sink, engineered stone worktops, grey floors, an open shower, white worktops and a freestanding vanity unit.

A stunning minimal primary bathroom features marble herringbone shower tiles, hexagon mosaic floor tiles, and niche. We removed the bathtub to make the shower area larger. Also features a modern floating toilet, floating quartz shower bench, and custom white oak shaker vanity with a stacked quartz countertop. It feels perfectly curated with a mix of matte black and brass metals. The simplicity of the bathroom is balanced out with the patterned marble floors.

Lower level custom bath cabinets.
Large beach style shower room bathroom in Minneapolis with flat-panel cabinets, light wood cabinets, grey walls, ceramic flooring, a submerged sink, engineered stone worktops, multi-coloured floors, white worktops, a single sink and a built in vanity unit.
Large beach style shower room bathroom in Minneapolis with flat-panel cabinets, light wood cabinets, grey walls, ceramic flooring, a submerged sink, engineered stone worktops, multi-coloured floors, white worktops, a single sink and a built in vanity unit.

Subway shaped tile installed in a vertical pattern adds a more modern feel. Tile in soothing spa colors envelop the shower. A cantilevered quartz bench in the shower rests beneath over sized niches providing ample storage.

Free ebook, Creating the Ideal Kitchen. DOWNLOAD NOW
Designed by: Susan Klimala, CKD, CBD
Photography by: LOMA Studios
For more information on kitchen and bath design ideas go to: www.kitchenstudio-ge.com

Small traditional ensuite bathroom in Other with light wood cabinets, a walk-in shower, a two-piece toilet, white tiles, metro tiles, marble flooring, a submerged sink, engineered stone worktops, black floors, a hinged door, white worktops and flat-panel cabinets.

Inspiration for a scandinavian shower room bathroom in Boston with flat-panel cabinets, light wood cabinets, an alcove bath, a shower/bath combination, a two-piece toilet, porcelain tiles, white walls, ceramic flooring, a submerged sink, engineered stone worktops, green floors, a shower curtain, white worktops and white tiles.

Suzanna Scott Photography
Medium sized scandi ensuite wet room bathroom in Los Angeles with flat-panel cabinets, light wood cabinets, white tiles, white walls, ceramic flooring, a submerged sink, engineered stone worktops, white floors, a freestanding bath and a hinged door.
Medium sized scandi ensuite wet room bathroom in Los Angeles with flat-panel cabinets, light wood cabinets, white tiles, white walls, ceramic flooring, a submerged sink, engineered stone worktops, white floors, a freestanding bath and a hinged door.

This is an example of a medium sized classic family bathroom in Toronto with shaker cabinets, light wood cabinets, grey tiles, ceramic tiles, white walls, porcelain flooring, engineered stone worktops, grey floors, white worktops, double sinks, a floating vanity unit and a submerged sink.

High Contrast Primary Bathroom
Design ideas for a large modern ensuite bathroom in Portland with flat-panel cabinets, light wood cabinets, a freestanding bath, a double shower, a bidet, white tiles, ceramic tiles, white walls, porcelain flooring, a submerged sink, engineered stone worktops, black floors, a hinged door, white worktops, an enclosed toilet, double sinks and a floating vanity unit.
Design ideas for a large modern ensuite bathroom in Portland with flat-panel cabinets, light wood cabinets, a freestanding bath, a double shower, a bidet, white tiles, ceramic tiles, white walls, porcelain flooring, a submerged sink, engineered stone worktops, black floors, a hinged door, white worktops, an enclosed toilet, double sinks and a floating vanity unit.

This is an example of a medium sized farmhouse ensuite bathroom in Baltimore with shaker cabinets, light wood cabinets, a freestanding bath, an alcove shower, white tiles, porcelain tiles, green walls, porcelain flooring, a submerged sink, engineered stone worktops, black floors, a hinged door, white worktops, a wall niche, double sinks, a built in vanity unit and a vaulted ceiling.

This 1960s home was in original condition and badly in need of some functional and cosmetic updates. We opened up the great room into an open concept space, converted the half bathroom downstairs into a full bath, and updated finishes all throughout with finishes that felt period-appropriate and reflective of the owner's Asian heritage.

This bathroom was original to the house. We wanted to create a mid century modern feel so we knocked down the wall between the vanity and the shower and replaced it with a glass door. To make the space feel larger we extend the hexagon tiles from the bathroom all along the back wall. Shelves were added to increase storage space and of course all materials, fixtures and cabinets were updated.
Bathroom and Cloakroom with Light Wood Cabinets and Engineered Stone Worktops Ideas and Designs
1

