Refine by:
Budget
Sort by:Popular Today
1 - 20 of 73 photos
Item 1 of 3

We carried out a full refurbishment and remodelling of this wonderful grade II listed villa, located in North Kensington.
Complete with a home library, open fireplaces throughout and use of original wooden beams. This home merges the old and the new perfectly.
Photography – Signature Agency

Inspiration for a medium sized country shower room bathroom in Hampshire with medium wood cabinets, a walk-in shower, ceramic flooring, a console sink, wooden worktops, grey floors, an open shower, a single sink, a freestanding vanity unit, exposed beams and brick walls.

This is an example of a large mediterranean ensuite bathroom in Marseille with flat-panel cabinets, white cabinets, a built-in bath, a built-in shower, a two-piece toilet, grey tiles, marble tiles, white walls, marble flooring, a console sink, grey floors, a sliding door, white worktops, a single sink, a floating vanity unit and exposed beams.

Objectifs :
-> Créer un appartement indépendant de la maison principale
-> Faciliter la mise en œuvre du projet : auto construction
-> Créer un espace nuit et un espace de jour bien distincts en limitant les cloisons
-> Aménager l’espace
Nous avons débuté ce projet de rénovation de maison en 2021.
Les propriétaires ont fait l’acquisition d’une grande maison de 240m2 dans les hauteurs de Chambéry, avec pour objectif de la rénover eux-même au cours des prochaines années.
Pour vivre sur place en même temps que les travaux, ils ont souhaité commencer par rénover un appartement attenant à la maison. Nous avons dessiné un plan leur permettant de raccorder facilement une cuisine au réseau existant. Pour cela nous avons imaginé une estrade afin de faire passer les réseaux au dessus de la dalle. Sur l’estrade se trouve la chambre et la salle de bain.
L’atout de cet appartement reste la véranda située dans la continuité du séjour, elle est pensée comme un jardin d’hiver. Elle apporte un espace de vie baigné de lumière en connexion directe avec la nature.
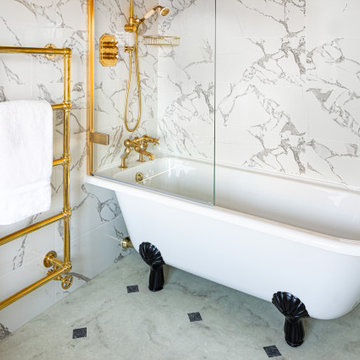
Black and white, marble theme, with a roll-top bath, black and gold fittings by Burlington and Crosswater, Jim Lawrence wall lights, and polished brass radiators by Bard & Brazier.
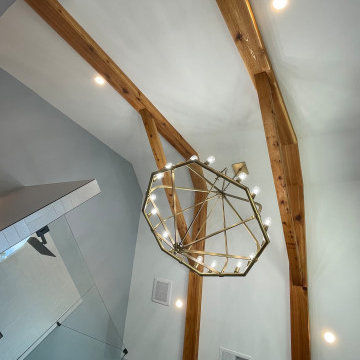
Cool blue custom tile in the shower inset.
This is an example of a large contemporary ensuite bathroom in Atlanta with all styles of cabinet, grey cabinets, a walk-in shower, grey walls, medium hardwood flooring, a console sink, engineered stone worktops, beige floors, a hinged door, white worktops, an enclosed toilet, double sinks, a freestanding vanity unit, exposed beams and all types of wall treatment.
This is an example of a large contemporary ensuite bathroom in Atlanta with all styles of cabinet, grey cabinets, a walk-in shower, grey walls, medium hardwood flooring, a console sink, engineered stone worktops, beige floors, a hinged door, white worktops, an enclosed toilet, double sinks, a freestanding vanity unit, exposed beams and all types of wall treatment.

Embarking on the design journey of Wabi Sabi Refuge, I immersed myself in the profound quest for tranquility and harmony. This project became a testament to the pursuit of a tranquil haven that stirs a deep sense of calm within. Guided by the essence of wabi-sabi, my intention was to curate Wabi Sabi Refuge as a sacred space that nurtures an ethereal atmosphere, summoning a sincere connection with the surrounding world. Deliberate choices of muted hues and minimalist elements foster an environment of uncluttered serenity, encouraging introspection and contemplation. Embracing the innate imperfections and distinctive qualities of the carefully selected materials and objects added an exquisite touch of organic allure, instilling an authentic reverence for the beauty inherent in nature's creations. Wabi Sabi Refuge serves as a sanctuary, an evocative invitation for visitors to embrace the sublime simplicity, find solace in the imperfect, and uncover the profound and tranquil beauty that wabi-sabi unveils.
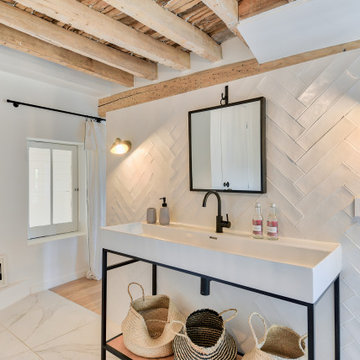
This is an example of a contemporary bathroom in Paris with white tiles, white walls, a console sink, white floors, white worktops, a single sink and exposed beams.
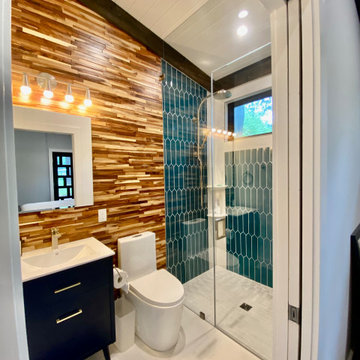
Design ideas for a medium sized modern ensuite bathroom in DC Metro with a walk-in shower, a two-piece toilet, brown tiles, ceramic tiles, brown walls, ceramic flooring, a console sink, quartz worktops, white floors, a hinged door, white worktops, a single sink and exposed beams.

A 1900 sq. ft. family home for five in the heart of the Flatiron District. The family had strong ties to Bali, going continuously yearly. The goal was to provide them with Bali's warmth in the structured and buzzing city that is New York. The space is completely personalized; many pieces are from their collection of Balinese furniture, some of which were repurposed to make pieces like chairs and tables. The rooms called for warm tones and woods that weaved throughout the space through contrasting colors and mixed materials. A space with a story, a magical jungle juxtaposed with the modernism of the city.
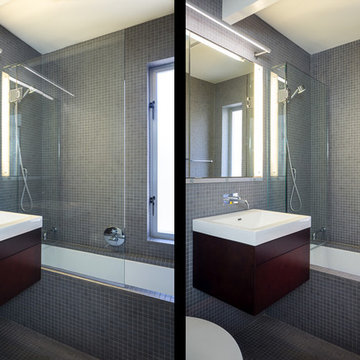
Eichler in Marinwood - In conjunction to the porous programmatic kitchen block as a connective element, the walls along the main corridor add to the sense of bringing outside in. The fin wall adjacent to the entry has been detailed to have the siding slip past the glass, while the living, kitchen and dining room are all connected by a walnut veneer feature wall running the length of the house. This wall also echoes the lush surroundings of lucas valley as well as the original mahogany plywood panels used within eichlers.
photo: scott hargis
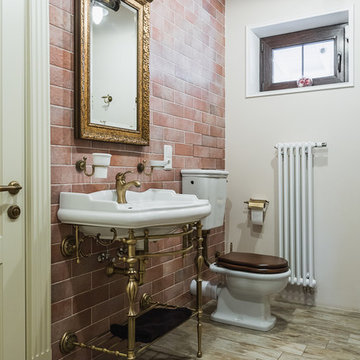
Дом в Подмосковье
This is an example of a medium sized traditional cloakroom in Moscow with a one-piece toilet, porcelain tiles, multi-coloured walls, porcelain flooring, a console sink, brown tiles, quartz worktops, beige floors, white worktops, a freestanding vanity unit and exposed beams.
This is an example of a medium sized traditional cloakroom in Moscow with a one-piece toilet, porcelain tiles, multi-coloured walls, porcelain flooring, a console sink, brown tiles, quartz worktops, beige floors, white worktops, a freestanding vanity unit and exposed beams.

Design ideas for a medium sized farmhouse ensuite bathroom in Hampshire with freestanding cabinets, a freestanding bath, an alcove shower, a wall mounted toilet, grey tiles, marble tiles, pink walls, dark hardwood flooring, a console sink, marble worktops, black floors, a hinged door, black worktops, an enclosed toilet, a single sink, a freestanding vanity unit, exposed beams and brick walls.
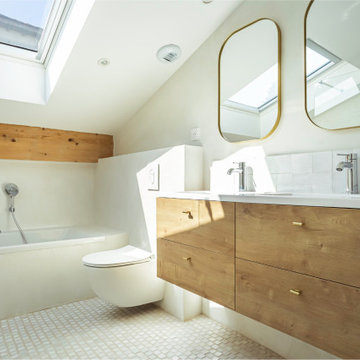
Contemporary bathroom in Toulouse with a submerged bath, a walk-in shower, a wall mounted toilet, white tiles, mosaic tiles, white walls, marble flooring, a console sink, solid surface worktops, beige floors, white worktops, a shower bench, double sinks and exposed beams.

Les sanitaires ont été remplacés, ils étaient noirs auparavant (baignoire, lavabo, meuble et WC). Les peintures ont été refaites (blanc à la place de jaune).
seul le carrelage n'a pas été changé pour des questions de budget, mais avec le blanc dominant, l'ensemble est nettement plus "propre" qu'avant.
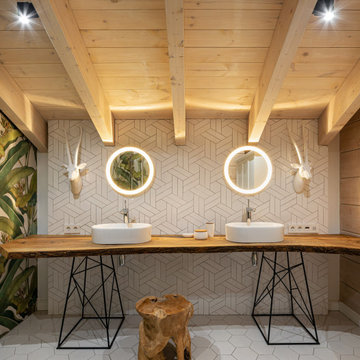
Medium sized urban cloakroom in Moscow with medium wood cabinets, a two-piece toilet, grey tiles, porcelain tiles, grey walls, porcelain flooring, a console sink, wooden worktops, grey floors, beige worktops, a freestanding vanity unit, exposed beams and panelled walls.
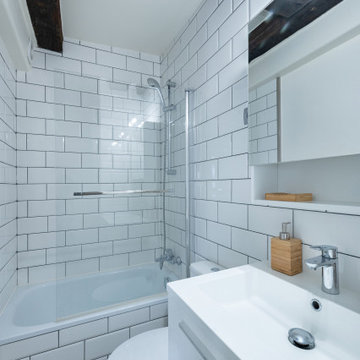
Small traditional ensuite bathroom in Paris with flat-panel cabinets, white cabinets, a submerged bath, a shower/bath combination, a one-piece toilet, white tiles, metro tiles, white walls, ceramic flooring, a console sink, grey floors, a hinged door, white worktops, a single sink, a floating vanity unit and exposed beams.
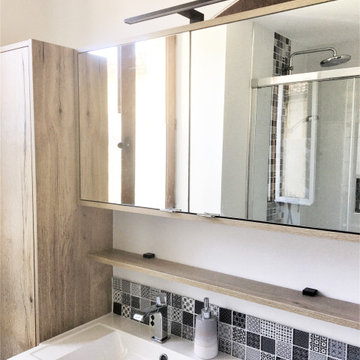
Jolie salle de bain bois, blanc et petits carreaux de verre Noir et Blanc .rangement pratique. miroir ample ....
Medium sized traditional ensuite bathroom with beaded cabinets, medium wood cabinets, a built-in shower, a wall mounted toilet, black and white tiles, white walls, ceramic flooring, white floors, white worktops, a single sink, a floating vanity unit, glass tiles, a console sink, a wall niche, exposed beams, wood walls and a sliding door.
Medium sized traditional ensuite bathroom with beaded cabinets, medium wood cabinets, a built-in shower, a wall mounted toilet, black and white tiles, white walls, ceramic flooring, white floors, white worktops, a single sink, a floating vanity unit, glass tiles, a console sink, a wall niche, exposed beams, wood walls and a sliding door.
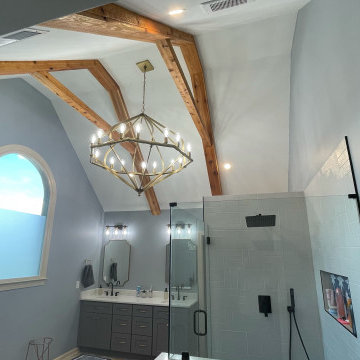
Cool blue custom tile in the shower inset.
This is an example of a large contemporary ensuite bathroom in Atlanta with all styles of cabinet, grey cabinets, a walk-in shower, grey walls, medium hardwood flooring, a console sink, engineered stone worktops, beige floors, a hinged door, white worktops, an enclosed toilet, double sinks, a freestanding vanity unit, exposed beams and all types of wall treatment.
This is an example of a large contemporary ensuite bathroom in Atlanta with all styles of cabinet, grey cabinets, a walk-in shower, grey walls, medium hardwood flooring, a console sink, engineered stone worktops, beige floors, a hinged door, white worktops, an enclosed toilet, double sinks, a freestanding vanity unit, exposed beams and all types of wall treatment.
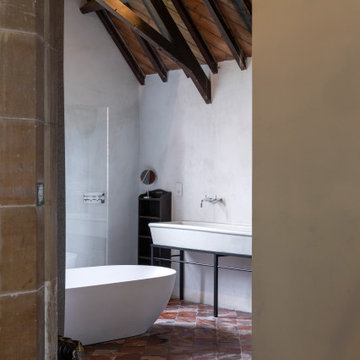
Photo of a medium sized bohemian family bathroom with white cabinets, a freestanding bath, a walk-in shower, a wall mounted toilet, white walls, terracotta flooring, a console sink, red floors, an open shower, feature lighting, a single sink, a built in vanity unit and exposed beams.
Bathroom and Cloakroom with a Console Sink and Exposed Beams Ideas and Designs
1

