Refine by:
Budget
Sort by:Popular Today
1 - 20 of 450 photos
Item 1 of 3

This is an example of a large mediterranean ensuite bathroom in Marseille with flat-panel cabinets, white cabinets, a built-in bath, a built-in shower, a two-piece toilet, grey tiles, marble tiles, white walls, marble flooring, a console sink, grey floors, a sliding door, white worktops, a single sink, a floating vanity unit and exposed beams.

Light and Airy shiplap bathroom was the dream for this hard working couple. The goal was to totally re-create a space that was both beautiful, that made sense functionally and a place to remind the clients of their vacation time. A peaceful oasis. We knew we wanted to use tile that looks like shiplap. A cost effective way to create a timeless look. By cladding the entire tub shower wall it really looks more like real shiplap planked walls.
The center point of the room is the new window and two new rustic beams. Centered in the beams is the rustic chandelier.
Design by Signature Designs Kitchen Bath
Contractor ADR Design & Remodel
Photos by Gail Owens

Mid-Century Modern Bathroom
Inspiration for a midcentury ensuite bathroom in Minneapolis with flat-panel cabinets, medium wood cabinets, an alcove bath, a corner shower, a two-piece toilet, white walls, porcelain flooring, a submerged sink, terrazzo worktops, black floors, a hinged door, multi-coloured worktops, a wall niche, double sinks, a built in vanity unit and exposed beams.
Inspiration for a midcentury ensuite bathroom in Minneapolis with flat-panel cabinets, medium wood cabinets, an alcove bath, a corner shower, a two-piece toilet, white walls, porcelain flooring, a submerged sink, terrazzo worktops, black floors, a hinged door, multi-coloured worktops, a wall niche, double sinks, a built in vanity unit and exposed beams.

This 1956 John Calder Mackay home had been poorly renovated in years past. We kept the 1400 sqft footprint of the home, but re-oriented and re-imagined the bland white kitchen to a midcentury olive green kitchen that opened up the sight lines to the wall of glass facing the rear yard. We chose materials that felt authentic and appropriate for the house: handmade glazed ceramics, bricks inspired by the California coast, natural white oaks heavy in grain, and honed marbles in complementary hues to the earth tones we peppered throughout the hard and soft finishes. This project was featured in the Wall Street Journal in April 2022.

Master bathroom w/ freestanding soaking tub
Design ideas for an expansive modern ensuite bathroom in Other with beaded cabinets, grey cabinets, a freestanding bath, a shower/bath combination, a two-piece toilet, brown tiles, porcelain tiles, white walls, porcelain flooring, a submerged sink, granite worktops, beige floors, multi-coloured worktops, a wall niche, double sinks, a built in vanity unit, exposed beams and panelled walls.
Design ideas for an expansive modern ensuite bathroom in Other with beaded cabinets, grey cabinets, a freestanding bath, a shower/bath combination, a two-piece toilet, brown tiles, porcelain tiles, white walls, porcelain flooring, a submerged sink, granite worktops, beige floors, multi-coloured worktops, a wall niche, double sinks, a built in vanity unit, exposed beams and panelled walls.
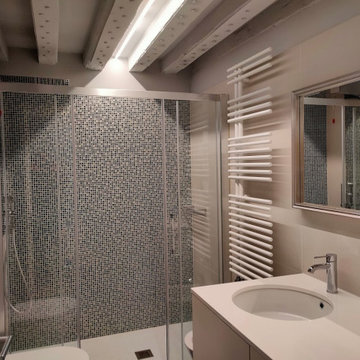
Inspiration for a medium sized contemporary cloakroom in Venice with flat-panel cabinets, white cabinets, a two-piece toilet, mosaic tiles, a built-in sink, solid surface worktops, white worktops and exposed beams.

Urban Mountain lifestyle. The client came from a resort ski town in Colorado to city life. Bringing the casual lifestyle to this home you can see the urban cabin influence. This lifestyle can be compact, light-filled, clever, practical, simple, sustainable, and a dream to live in. It will have a well designed floor plan and beautiful details to create everyday astonishment. Life in the city can be both fulfilling and delightful.
Design Signature Designs Kitchen Bath
Contractor MC Construction
Photographer Sheldon of Ivestor

Urban Mountain lifestyle. The client came from a resort ski town in Colorado to city life. Bringing the casual lifestyle to this home you can see the urban cabin influence. This lifestyle can be compact, light-filled, clever, practical, simple, sustainable, and a dream to live in. It will have a well designed floor plan and beautiful details to create everyday astonishment. Life in the city can be both fulfilling and delightful.
Design Signature Designs Kitchen Bath
Contractor MC Construction
Photographer Sheldon of Ivestor

Details like these blue stained walnut floating shelves add interest.
Inspiration for a large traditional ensuite bathroom in Boston with recessed-panel cabinets, white cabinets, a freestanding bath, a corner shower, a two-piece toilet, grey tiles, ceramic tiles, grey walls, porcelain flooring, a submerged sink, engineered stone worktops, grey floors, a hinged door, white worktops, double sinks, exposed beams and tongue and groove walls.
Inspiration for a large traditional ensuite bathroom in Boston with recessed-panel cabinets, white cabinets, a freestanding bath, a corner shower, a two-piece toilet, grey tiles, ceramic tiles, grey walls, porcelain flooring, a submerged sink, engineered stone worktops, grey floors, a hinged door, white worktops, double sinks, exposed beams and tongue and groove walls.

This is an example of a large classic cloakroom in Minneapolis with flat-panel cabinets, brown cabinets, a two-piece toilet, brown tiles, stone tiles, red walls, medium hardwood flooring, an integrated sink, granite worktops, brown floors, black worktops, a floating vanity unit, exposed beams and all types of wall treatment.

This stunning space was created to give this fashionista the grooming and dressing spaces she required. Herringbone pattern tile floors are heated for comfort on those cold winter days. A true mastery of mixed finishes this space combines grey stained walnut cabinetry, brushed gold accents, nickel plumbing fixtures, and black accented glass enclosures.

The stunningly pretty mosaic Fired Earth Palazzo tile is the feature of this room. They are as chic as the historic Italian buildings they are inspired by. The Matki enclosure in gold is an elegant centrepiece, complemented by the vintage washstand which has been lovingly redesigned from a Parisian sideboard.
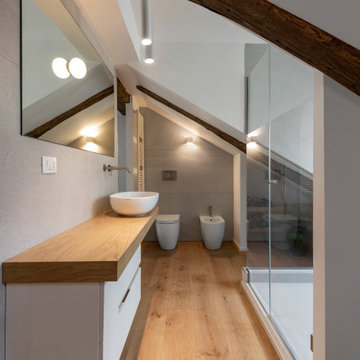
Design ideas for a small scandi shower room bathroom in Turin with light wood cabinets, a corner shower, a two-piece toilet, porcelain tiles, laminate floors, a vessel sink, wooden worktops, a hinged door, a single sink, a floating vanity unit and exposed beams.
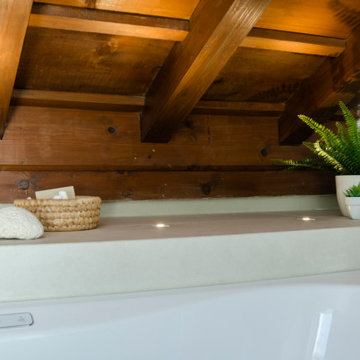
Molti vincoli strutturali, ma non ci siamo arresi :-))
Bagno completo con inserimento vasca idromassaggio
Rifacimento bagno totale, rivestimenti orizzontali, impianti sanitario e illuminazione, serramenti.
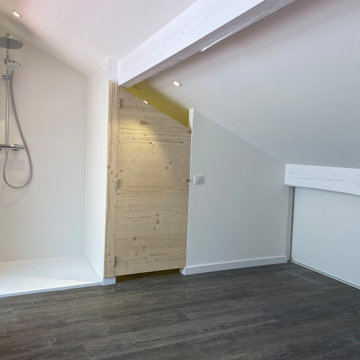
Création d’une douche et d’un wc
Medium sized modern shower room bathroom in Other with a walk-in shower, a two-piece toilet, white tiles, ceramic tiles, grey floors and exposed beams.
Medium sized modern shower room bathroom in Other with a walk-in shower, a two-piece toilet, white tiles, ceramic tiles, grey floors and exposed beams.
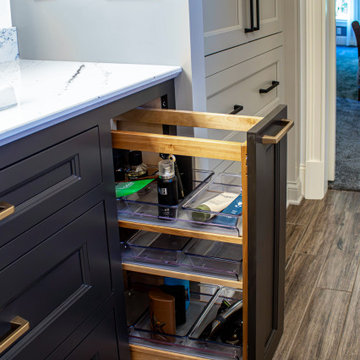
In this master bath, a custom-built painted inset vanity with Cambria Luxury Series quartz countertop was installed. Custom cabinets were installed in the closet with a Madera coffee stain wood countertop. Cambria Luxury Series quartz 10’ wall cladding surround was installed on the shower walls. Kohler Demi-Lav sinks in white. Amerock Blackrock hardware in Champagne Bronze and Black Bronze. Emser Larchmont Rue tile was installed on the wall behind the tub.

Photo of a small rural shower room bathroom in Le Havre with open cabinets, a corner shower, a two-piece toilet, blue tiles, ceramic tiles, white walls, terracotta flooring, a vessel sink, wooden worktops, brown floors, a sliding door, beige worktops, a single sink, a built in vanity unit and exposed beams.

Achieve functionality without sacrificing style with our functional Executive Suite Bathroom Upgrade.
This is an example of a large modern cloakroom in San Francisco with flat-panel cabinets, dark wood cabinets, a two-piece toilet, multi-coloured tiles, stone slabs, black walls, dark hardwood flooring, a vessel sink, terrazzo worktops, brown floors, black worktops, a floating vanity unit and exposed beams.
This is an example of a large modern cloakroom in San Francisco with flat-panel cabinets, dark wood cabinets, a two-piece toilet, multi-coloured tiles, stone slabs, black walls, dark hardwood flooring, a vessel sink, terrazzo worktops, brown floors, black worktops, a floating vanity unit and exposed beams.
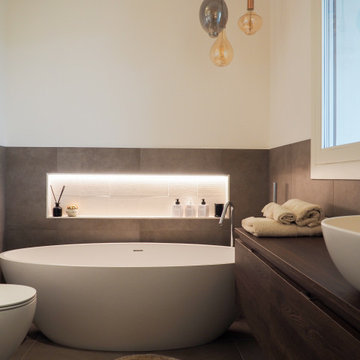
Il bagno padronale è dedicato alla proprietaria che desiderava una vasca elegante e una comoda doccia, senza rinunciare ad un ampio mobile bagno.
Inspiration for a medium sized contemporary ensuite bathroom in Other with dark wood cabinets, a freestanding bath, an alcove shower, a two-piece toilet, brown tiles, porcelain tiles, white walls, porcelain flooring, a vessel sink, wooden worktops, brown floors, a hinged door, a single sink, a floating vanity unit and exposed beams.
Inspiration for a medium sized contemporary ensuite bathroom in Other with dark wood cabinets, a freestanding bath, an alcove shower, a two-piece toilet, brown tiles, porcelain tiles, white walls, porcelain flooring, a vessel sink, wooden worktops, brown floors, a hinged door, a single sink, a floating vanity unit and exposed beams.

Design ideas for a large traditional ensuite bathroom in Nashville with beaded cabinets, black cabinets, a freestanding bath, a corner shower, a two-piece toilet, black and white tiles, porcelain tiles, grey walls, porcelain flooring, a submerged sink, engineered stone worktops, white floors, a hinged door, white worktops, a shower bench, double sinks, a built in vanity unit, exposed beams and tongue and groove walls.
Bathroom and Cloakroom with a Two-piece Toilet and Exposed Beams Ideas and Designs
1

